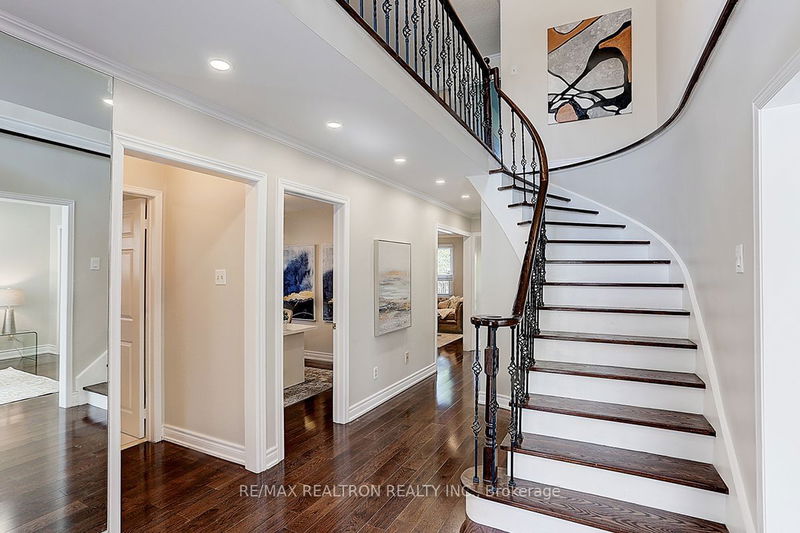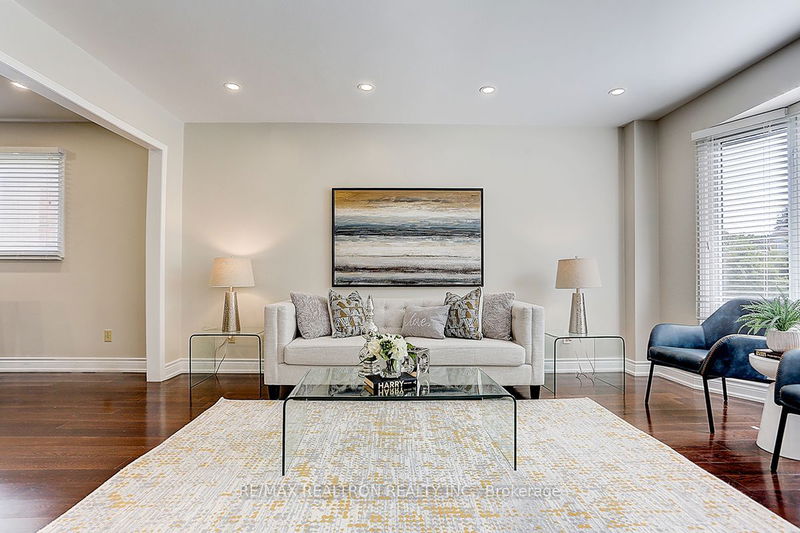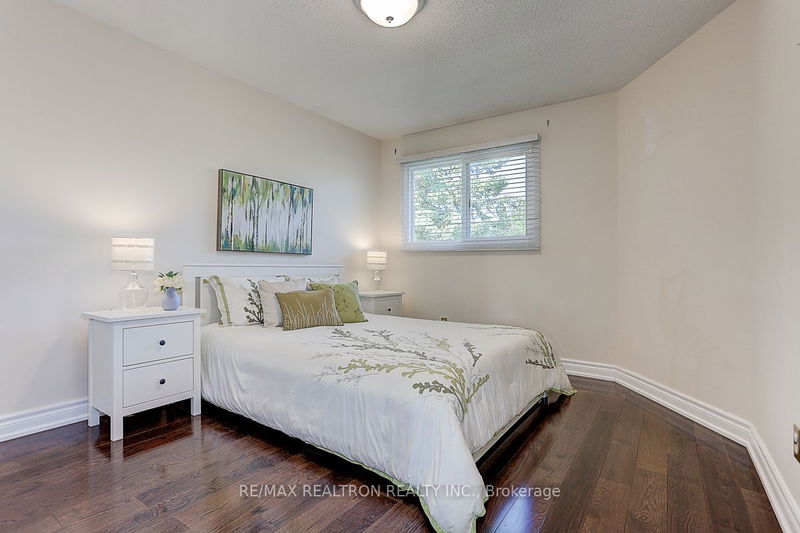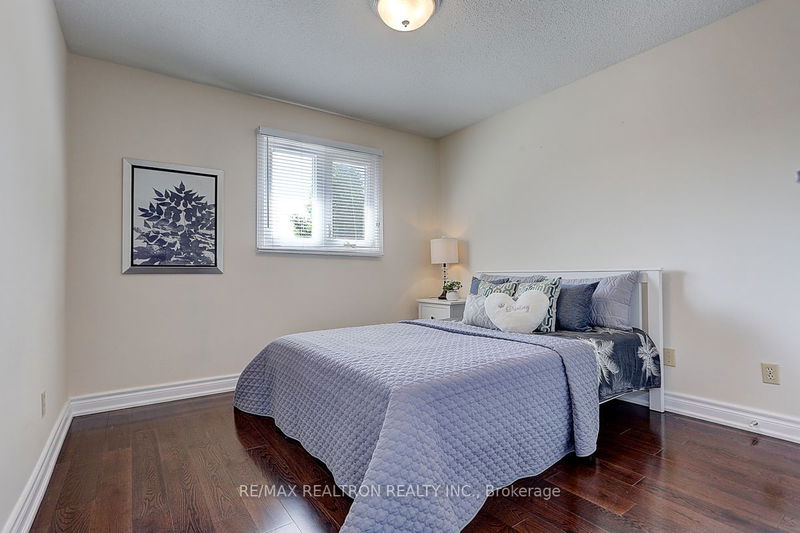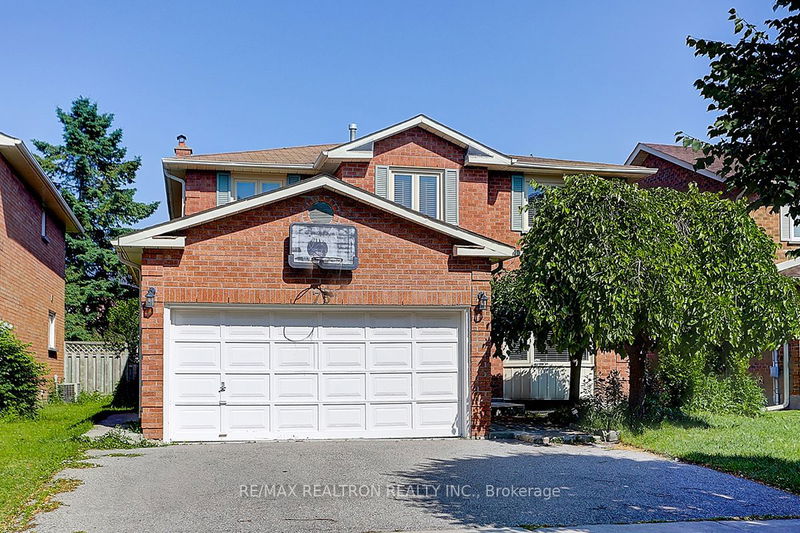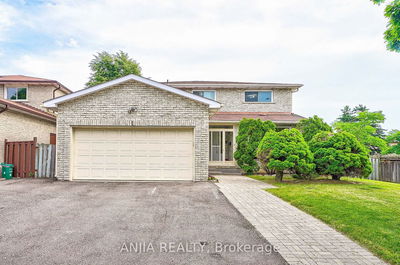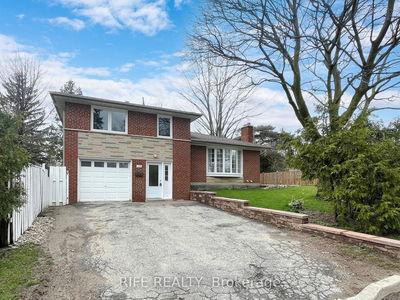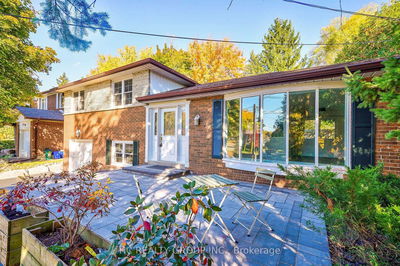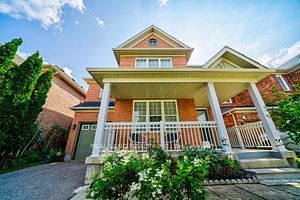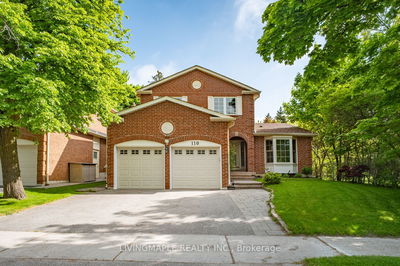Move-in ready, this exquisite family home is perfectly situated in the heart of the highly sought-after Raymerville community. Spanning approximately 2700 sqft above grade plus an additional about 1300 sqft finished basement, this home offers a functional layout ideal for family living. Located within walking distance to Markville Secondary School and the GO Train, the location is unbeatable. Features include hardwood floors throughout, smooth ceilings, and pot lights on the ground floor with freshly painted Wall. This home has been lovingly cared for and thoughtfully updated, making it ideal for families of any size. Key highlights include direct garage access, a spacious main floor office, an expansive eat-in kitchen with a walk-in pantry, a large backyard, and a fully equipped basement with a full bath and kitchen. Outshining the competition, this property is in the Markville Secondary School Zone. Dont miss out on this incredible opportunity!
부동산 특징
- 등록 날짜: Thursday, August 15, 2024
- 도시: Markham
- 이웃/동네: Raymerville
- 중요 교차로: 16th Ave And Mccowan Rd
- 전체 주소: 73 Cairns Drive, Markham, L3P 6J3, Ontario, Canada
- 거실: Hardwood Floor, Bay Window, Pot Lights
- 가족실: Hardwood Floor, Fireplace, O/Looks Backyard
- 주방: Ceramic Floor, Stainless Steel Appl, O/Looks Backyard
- 주방: Laminate, Eat-In Kitchen, Combined W/Br
- 리스팅 중개사: Re/Max Realtron Realty Inc. - Disclaimer: The information contained in this listing has not been verified by Re/Max Realtron Realty Inc. and should be verified by the buyer.



