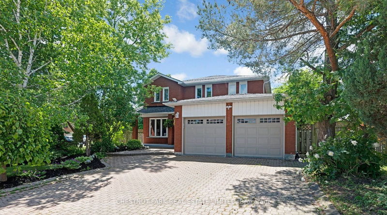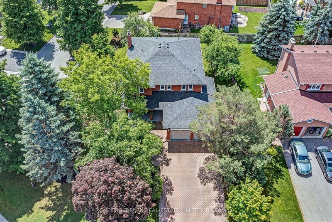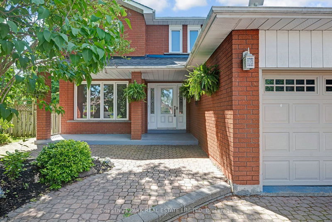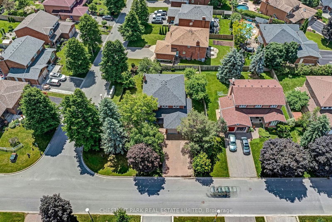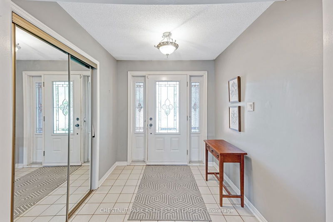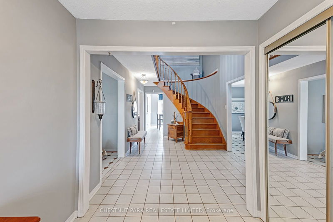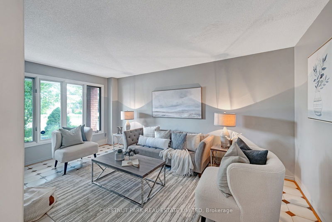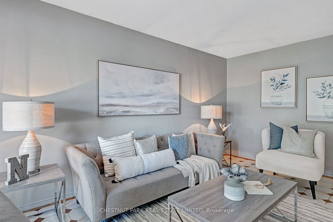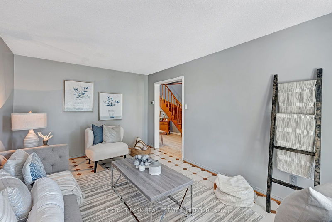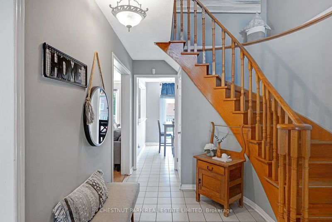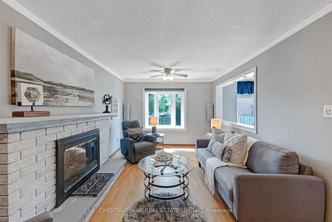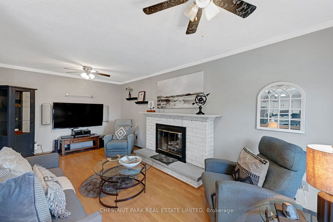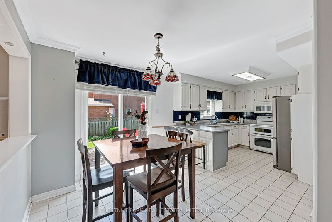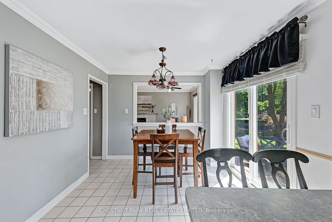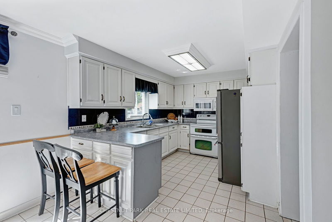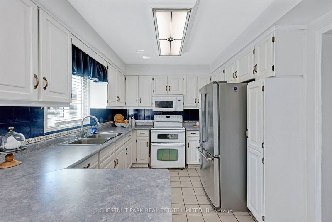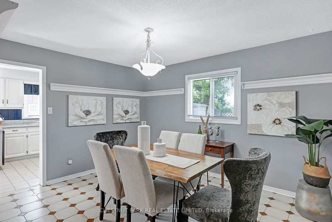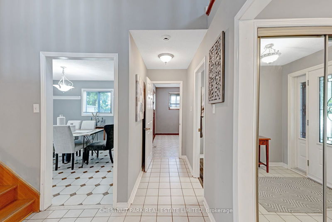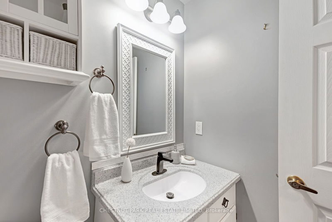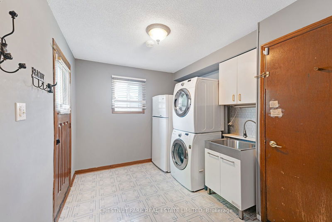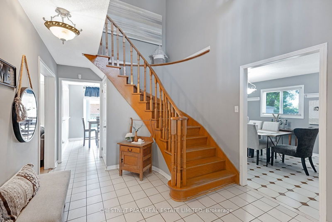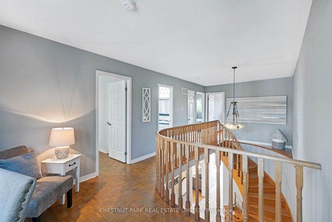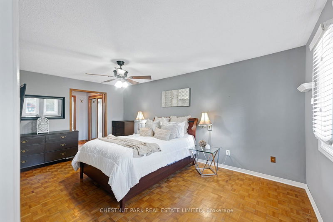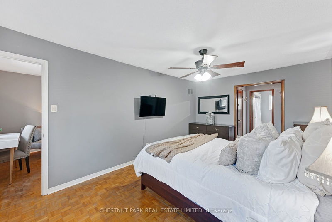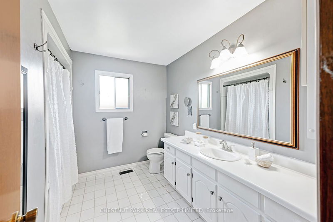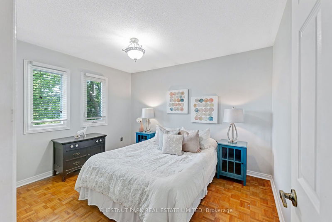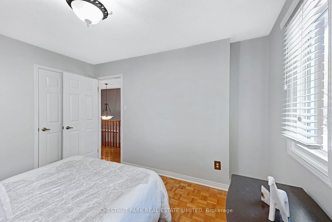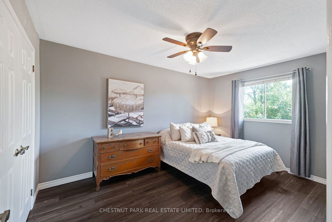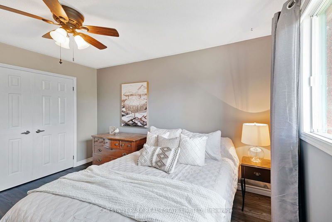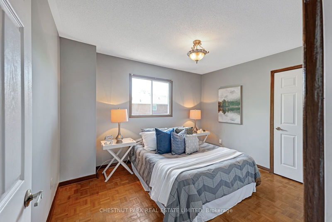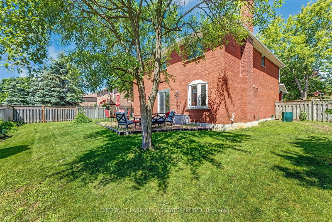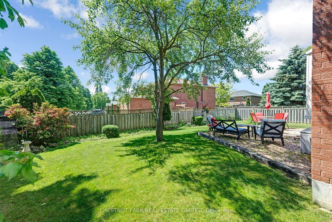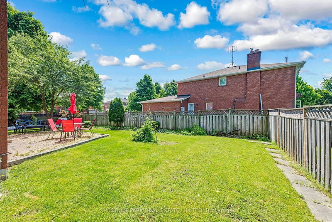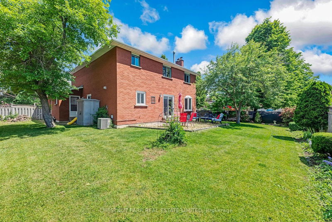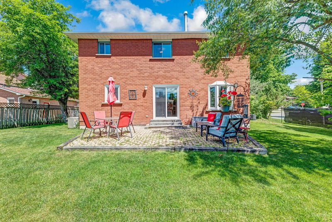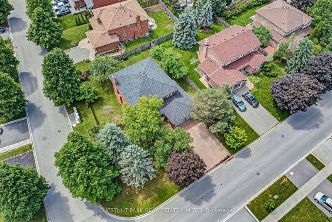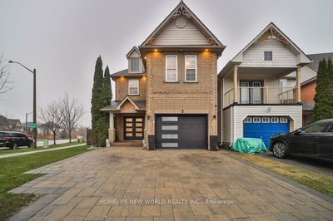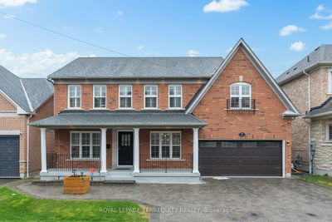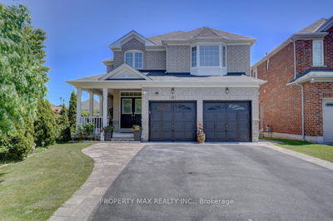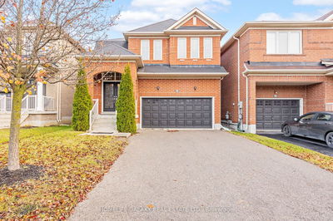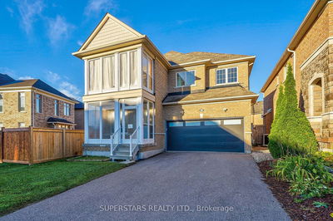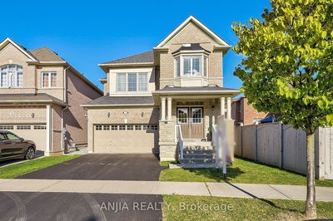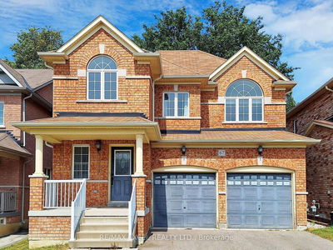Welcome to 390 Hemlock Drive! Located on a premium corner lot with 85 feet of frontage in a very desirable, mature neighbourhood in Stouffville. This fabulous 2-storey, 2476 square foot all brick Greenpark Home is the WH3 model, situated in the Deer Park Estate subdivision. It is a spacious family home featuring a welcoming covered front porch and a large foyer with a circular staircase. The layout is perfect for big family gatherings and entertaining in the generous-sized principal rooms. The lovely eat-in kitchen overlooks the family room and has a walk-out to a beautiful, mature backyard. The 2 car garage and private double interlocked driveway with no sidewalks offers ample parking spaces. Enjoy the conveniences of the main floor laundry room that has access to the garage and backyard. The expansive primary suite offers a large bedroom, a pass through with a walk-in closet and double closet that leads to a sizeable ensuite bathroom. The additional 3 bedrooms are also a great size. Conveniently located near Tenth Line, making your commute quick and easy to Old Elm GO Station, public transit and to the 407 via the York/Durham Line. This home is perfect for multi-generational living or a growing family. Close to all amenities. Don't miss your opportunity to live in this beautiful, family friendly area of Stouffville!
부동산 특징
- 등록 날짜: Monday, June 17, 2024
- 가상 투어: View Virtual Tour for 390 Hemlock Drive
- 도시: Whitchurch-Stouffville
- 이웃/동네: Stouffville
- 중요 교차로: Tenth Line & Hemlock Drive
- 전체 주소: 390 Hemlock Drive, Whitchurch-Stouffville, L4A 5B4, Ontario, Canada
- 주방: Eat-In Kitchen, W/O To Patio, O/Looks Backyard
- 가족실: Bay Window, Gas Fireplace, O/Looks Backyard
- 거실: Picture Window, O/Looks Frontyard, Formal Rm
- 리스팅 중개사: Chestnut Park Real Estate Limited - Disclaimer: The information contained in this listing has not been verified by Chestnut Park Real Estate Limited and should be verified by the buyer.

