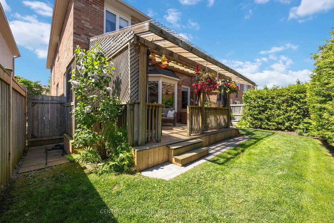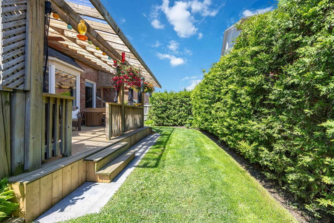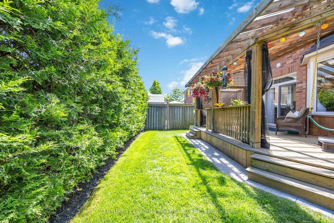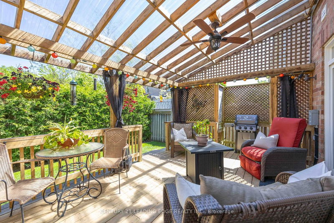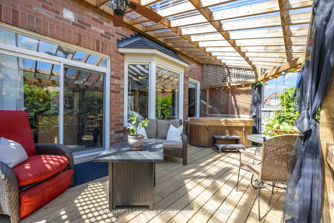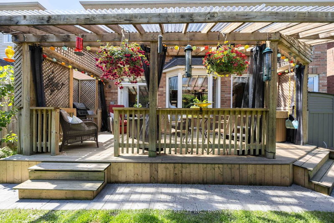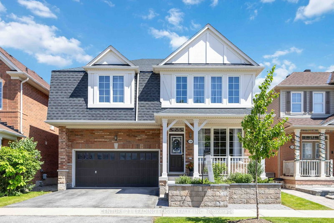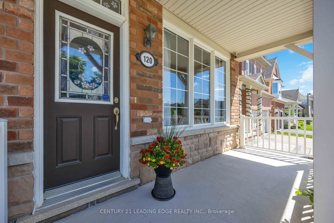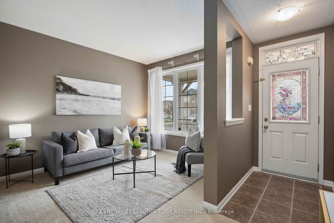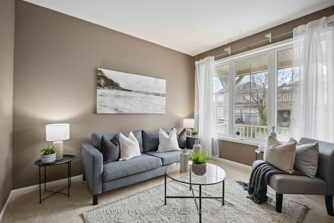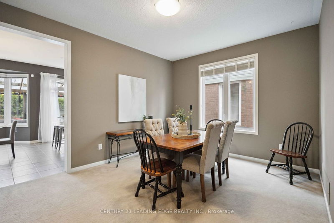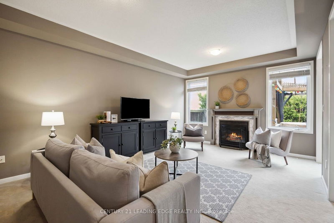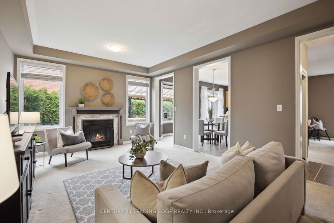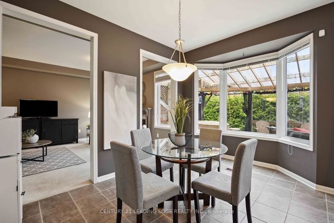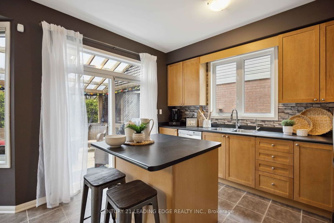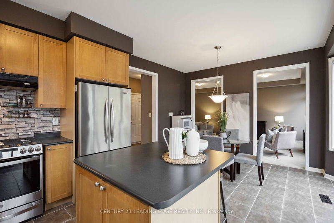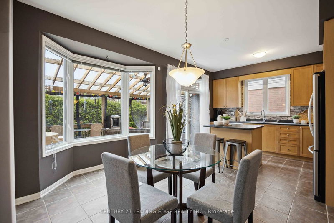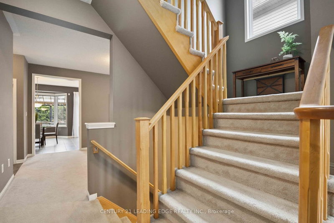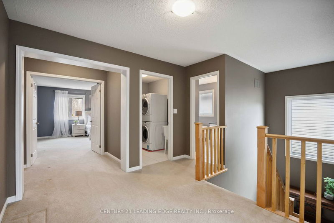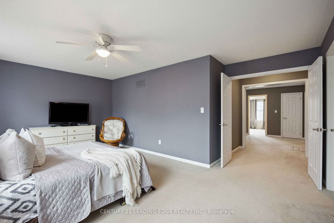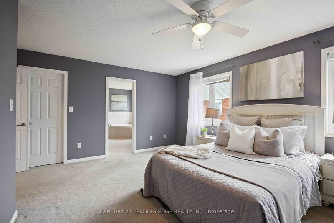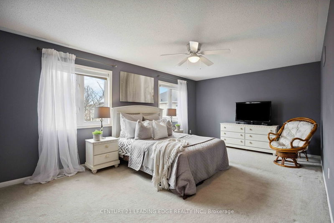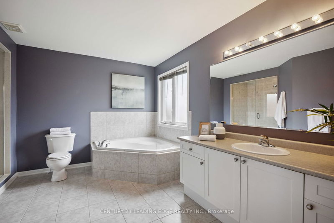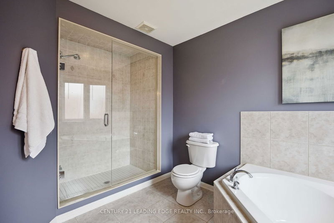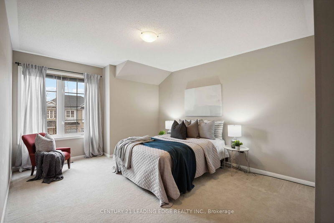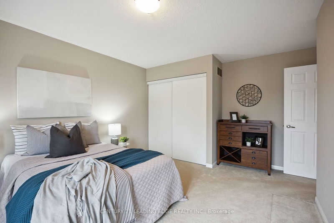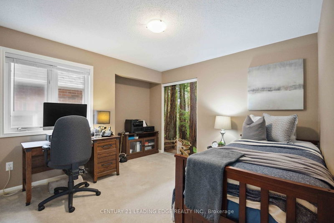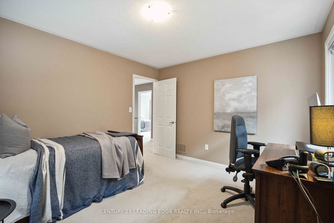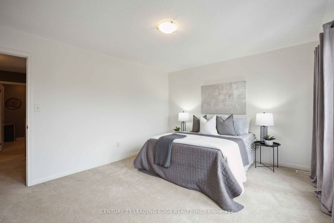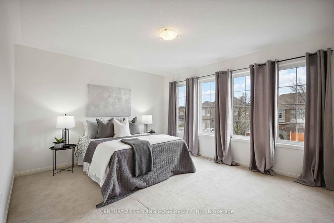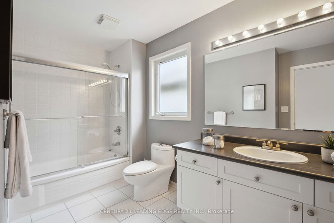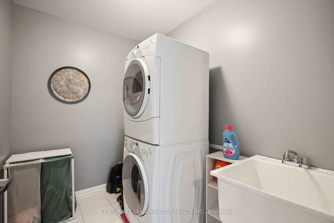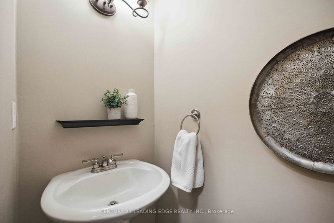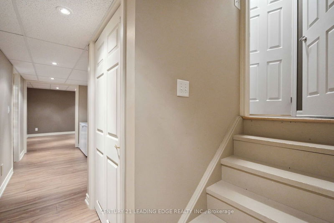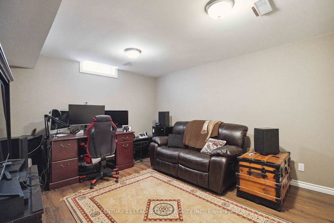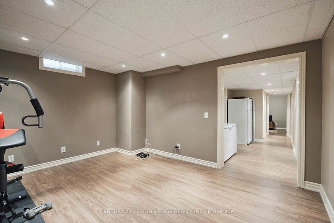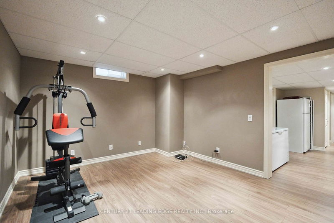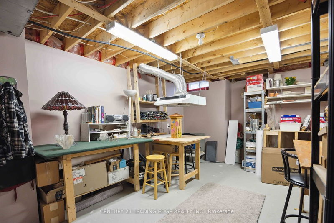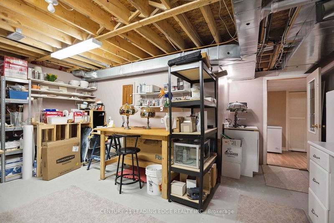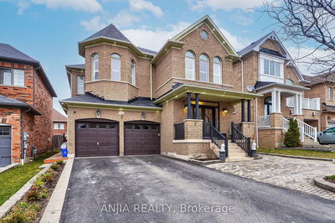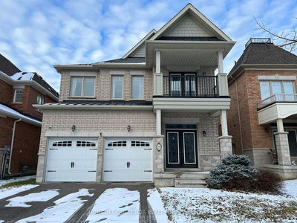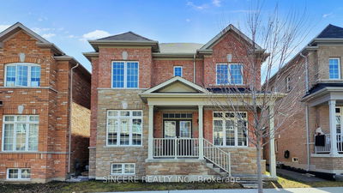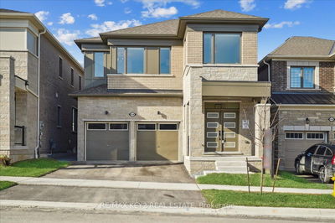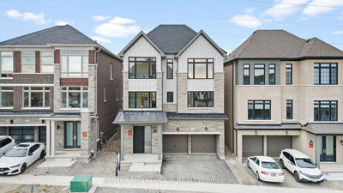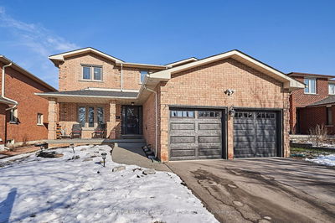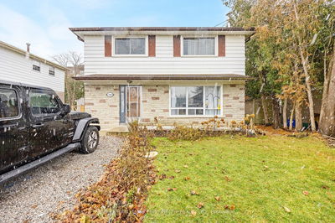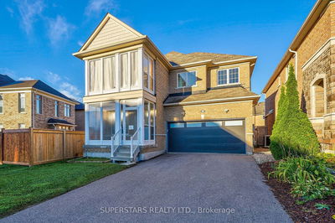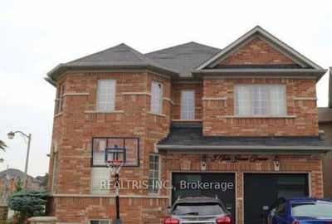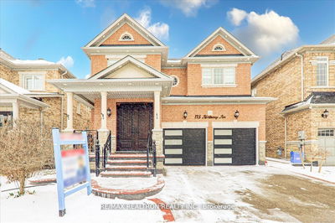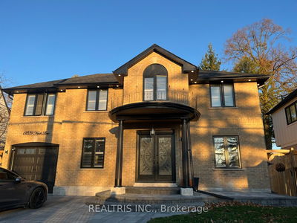This meticulously cared for 4-bedroom, 3-bathroom home is perfect for buyers seeking style, space, and easy living. Over 3500 sqft of living space! The main floor features a semi-open concept design with a sun-soaked living room (or office), a large connected family room to an eat-in kitchen, and a formal dining room. The backyard oasis, accessible from the kitchen, has a spacious deck with UV-protected roofing and lush cedars, offering unparalleled privacy and tranquility. Whether you're entertaining guests or enjoying a peaceful soak in the hot tub, this secluded escape is perfect for relaxation and rejuvenation.Upstairs, the massive primary suite occupies the entire back of the house and features a large walk-in closet and a spa-like ensuite bath, providing a perfect retreat from everyday life. The upstairs also includes three additional spacious bedrooms - even a second primary with walk in closet, a laundry room, and a walk-in linen closet! The basement provides ample additional living and storage space, including a "man cave" bedroom and a soundproofed games/exercise or rec room. A versatile workshop offers endless possibilities for hobbies or additional living space, making this home adaptable to your needs.While the kitchens and bathrooms await your personal touch, this home has smart updates throughout. Additional highlights include a new gas stove, stainless steel appliances, vinyl windows, 50-year shingles installed in 2019, and a rough-in for a basement bathroom and kitchen, offering added convenience and customization potential. Located in a highly sought-after neighborhood, just a short walk to schools, parks, the library, and all amenities, this is a rare opportunity to own a piece of urban paradise in one of Stouffville's most desirable communities.
부동산 특징
- 등록 날짜: Wednesday, May 22, 2024
- 도시: Whitchurch-Stouffville
- 이웃/동네: Stouffville
- 중요 교차로: 9th And Reeves Way
- 주방: Ceramic Floor, W/O To Deck, Eat-In Kitchen
- 거실: Broadloom, Large Window, O/Looks Frontyard
- 가족실: Broadloom, Gas Fireplace
- 리스팅 중개사: Century 21 Leading Edge Realty Inc. - Disclaimer: The information contained in this listing has not been verified by Century 21 Leading Edge Realty Inc. and should be verified by the buyer.

