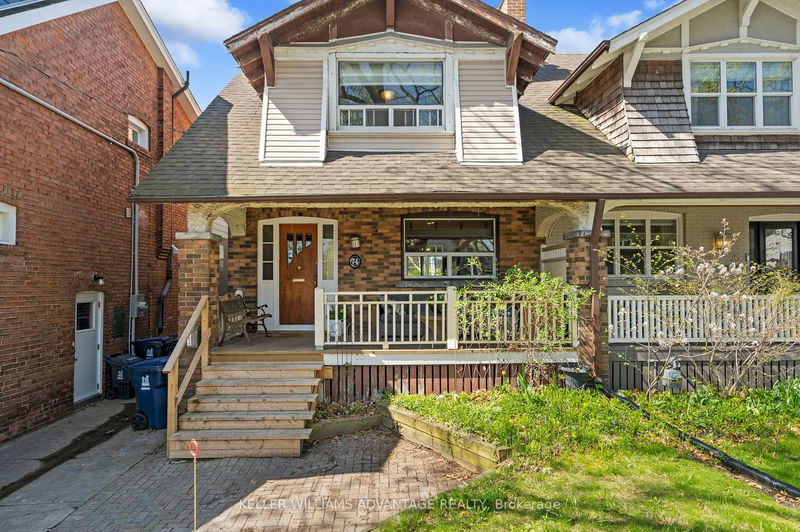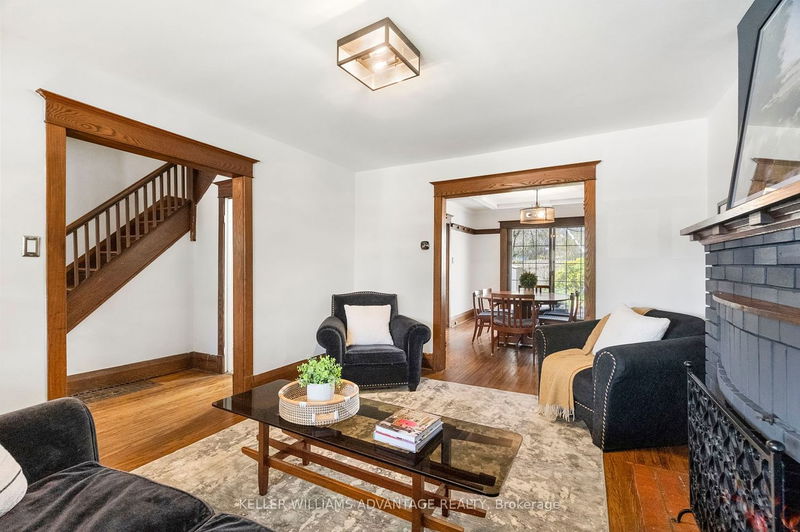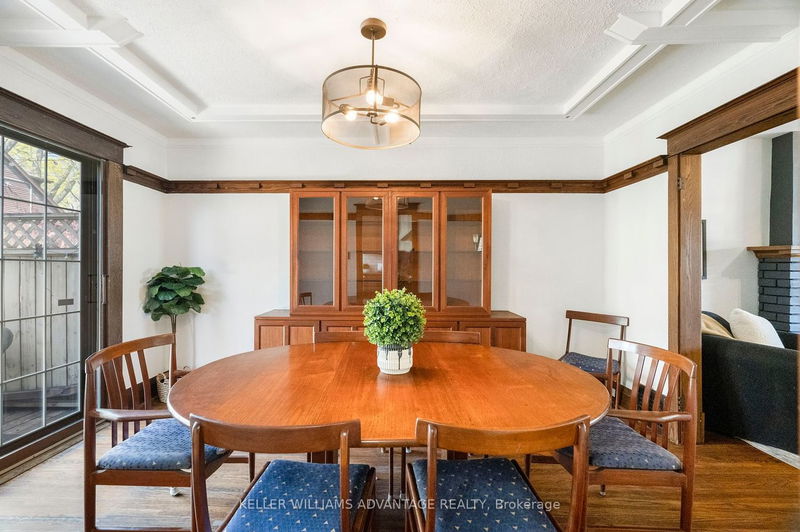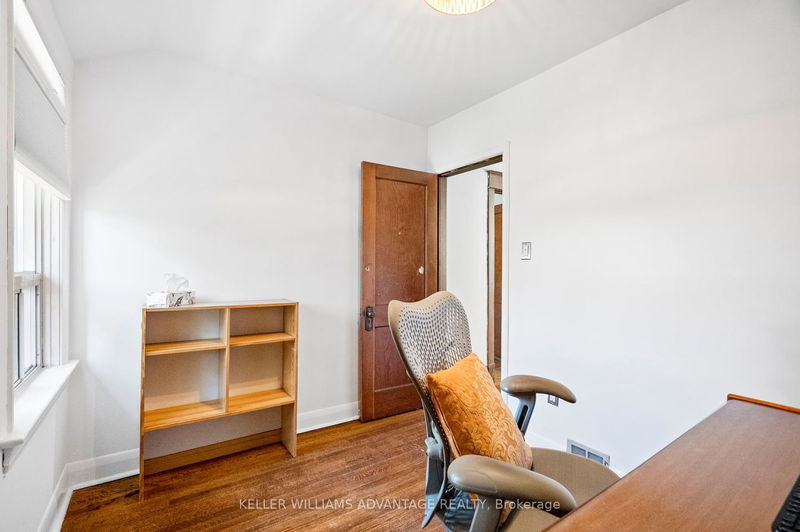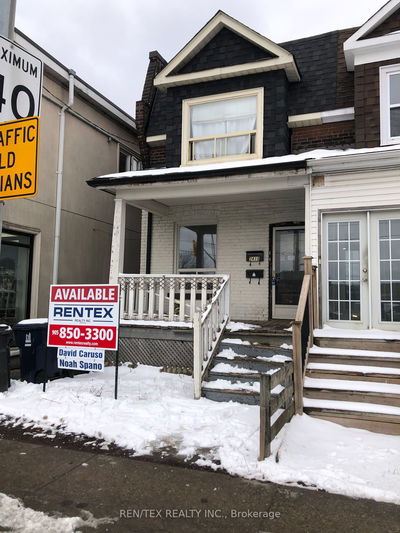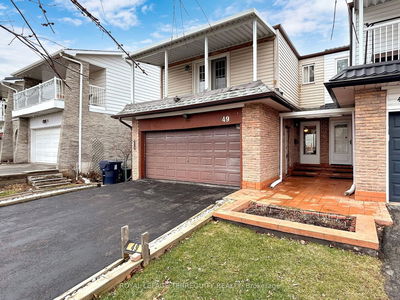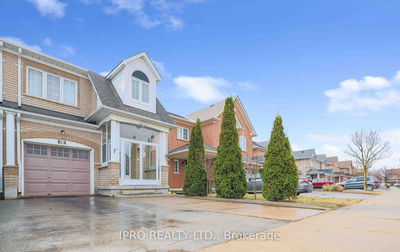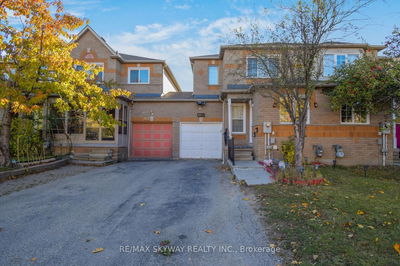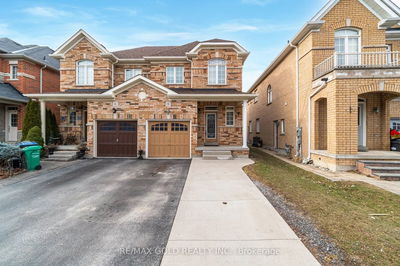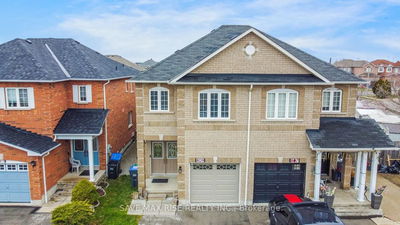Introducing 74 Cairns Avenue, a charming spacious haven nestled in Toronto's coveted Upper Beaches neighbourhood. This wide, inviting residence is a sanctuary for first-time homebuyers seeking more space without sacrificing the allure of urban living. Large living room with grand window and wood burning fireplace opens to a dining large enough for the extended family! Featuring three beds and two baths, this freshly painted gem welcomes you with open arms. The separate basement entrance presents opportunity for an in-law suite or additional income potential or a great place to hang out with kids. Grand front porch that envelopes you with a freshly brewed morning coffee in hand! Your own parking spot for added convenience. Beautiful hardwood and original wood trim creates a feeling of warmth throughout the space. Immerse yourself in the tranquility of the neighbourhood's lush green spaces, perfect for leisurely strolls or picnics. Located within a fantastic school district, parks, boardwalk, and easy access to downtown. This isn't just a home, it's a lifestyle.
부동산 특징
- 등록 날짜: Thursday, May 02, 2024
- 도시: Toronto
- 이웃/동네: Woodbine Corridor
- 중요 교차로: Ne/K.R. & Dundas
- 전체 주소: 74 Cairns Avenue, Toronto, M4L 1X5, Ontario, Canada
- 거실: Hardwood Floor, Wood Trim, Fireplace
- 주방: Modern Kitchen, Large Window
- 리스팅 중개사: Keller Williams Advantage Realty - Disclaimer: The information contained in this listing has not been verified by Keller Williams Advantage Realty and should be verified by the buyer.

