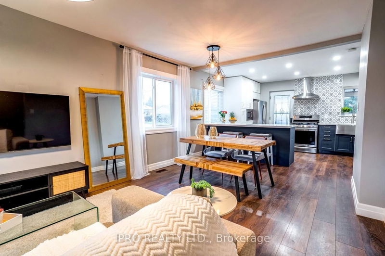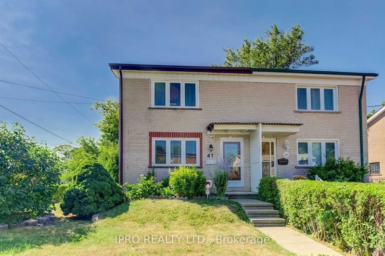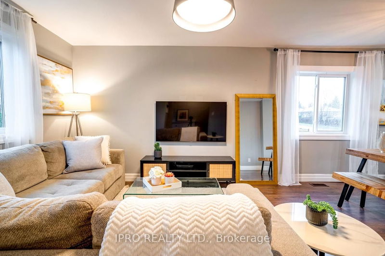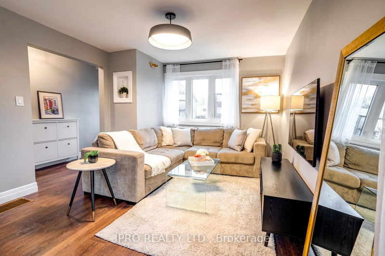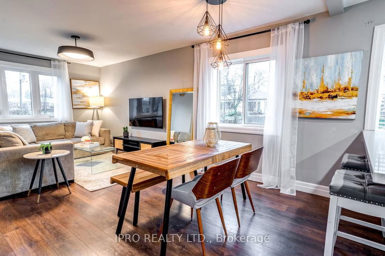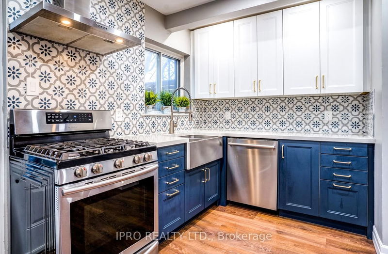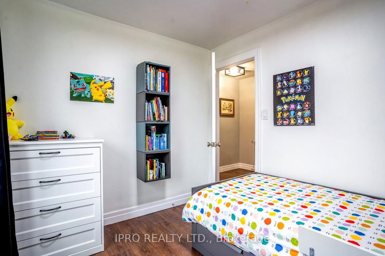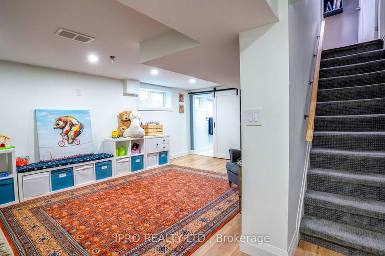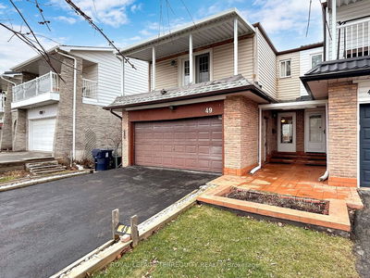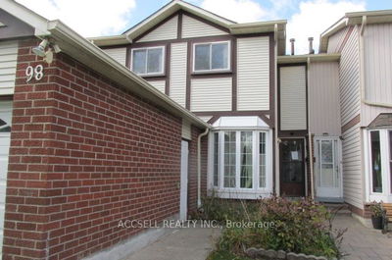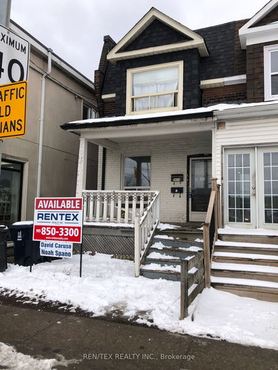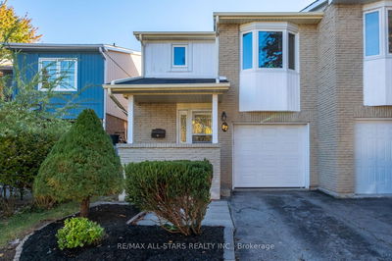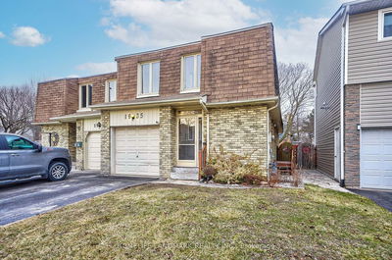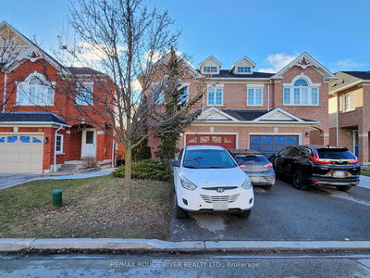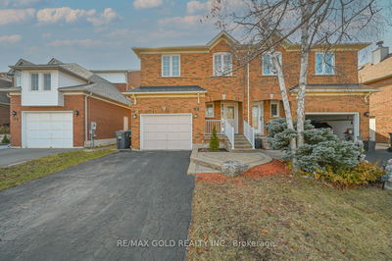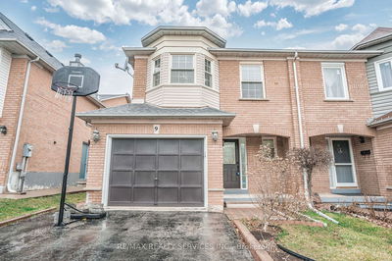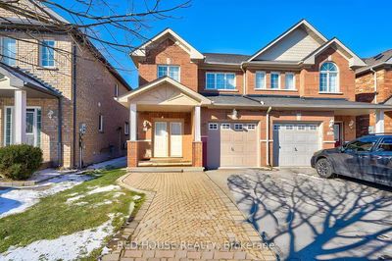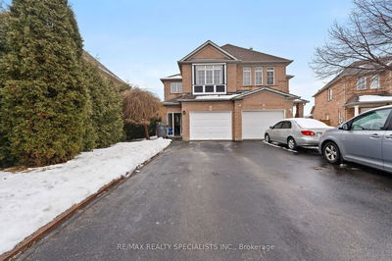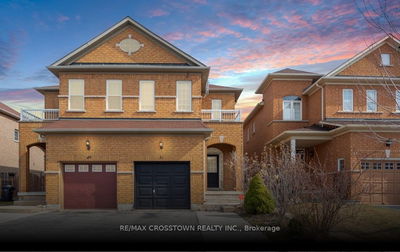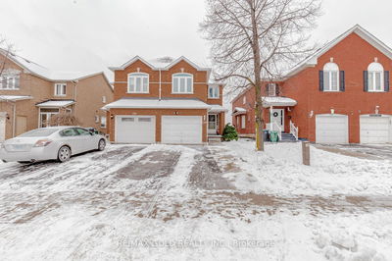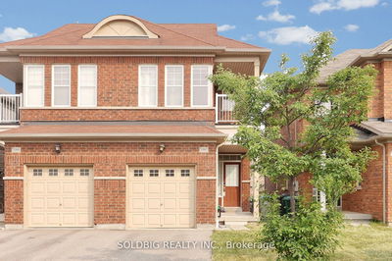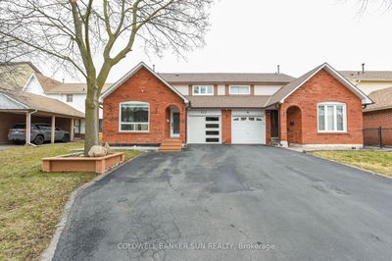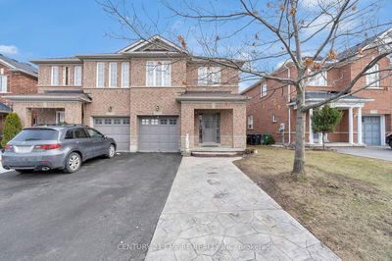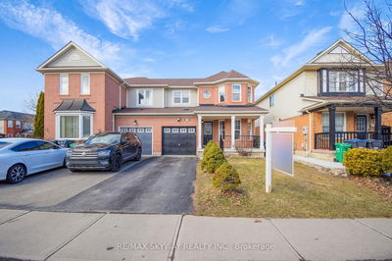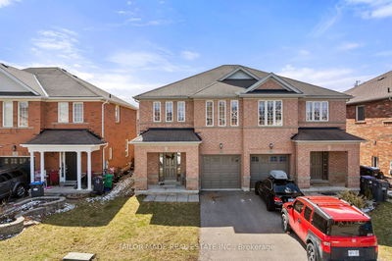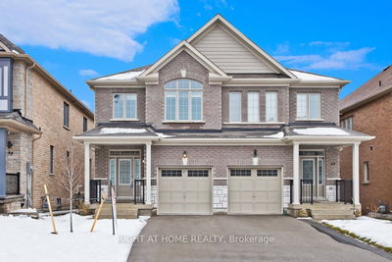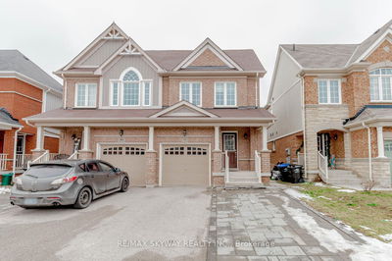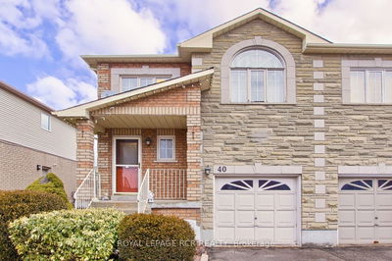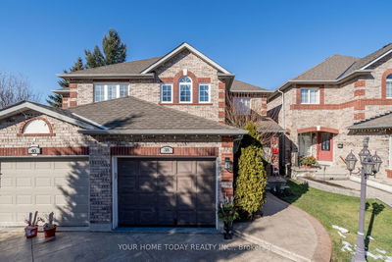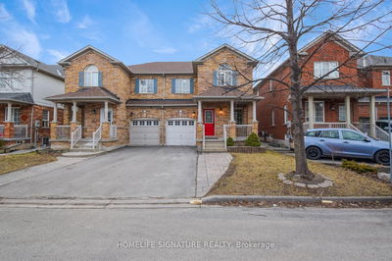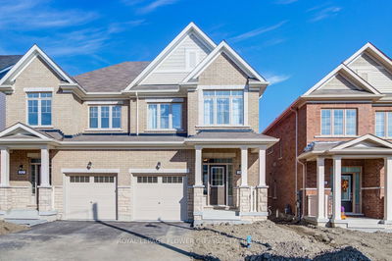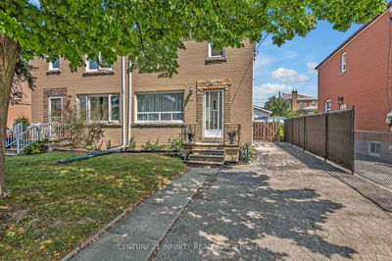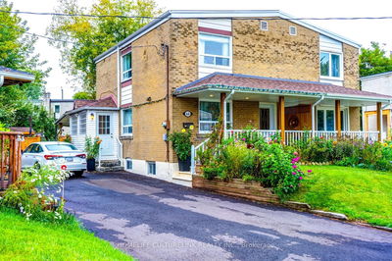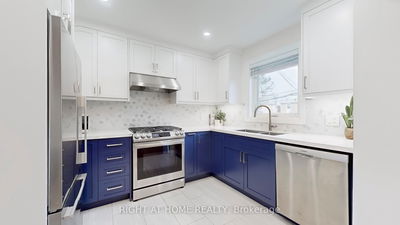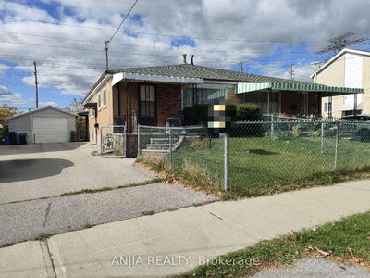Fully Renovated Turnkey 3Bed, 2Bath Home With Parking Offers A Modern Living Experience While Sitting On A Substantial 30x100' Corner Lot. From Top To Bottom, Every Detail Has Been Meticulously Crafted, Including An Open-Concept First Floor, Contemporary Kitchen, And Versatile Basement Playroom/Den. During The Summer, The Enchanting Deck And Vibrant Garden Provide A Perfect Retreat. Its Location Is Incredibly Convenient, Just A Short 10-Minute Walk To Warden Subway Station, Public Schools, Library, And Parks. Situated Within The Golden Mile, All Necessities Are At Your Fingertips. With All Aspects Carefully Considered, This Home Meets Every Requirement. Simply Move In And Start Enjoying. In 2020, Renovations Covered A Wide Spectrum, From Floors And Carpets To New Toilets And Tiles, The Addition Of A Dishwasher, Fully Finished Basement With An Extra Bathroom, Replacement Of All Doors And Trim, Fresh Paint Throughout, Revamped Kitchen, And The Integration Of A Smart Thermostat. These Enhancements Have Transformed This Home Into A Comfortable, Stylish, And Technologically Advanced Space, Ready To Accommodate Modern Living. Ideal For Couples Or Families Embarking On Their First Home Journey Or Seeking An Ugrade From A Condominium!
부동산 특징
- 등록 날짜: Thursday, April 04, 2024
- 도시: Toronto
- 이웃/동네: Clairlea-Birchmount
- 중요 교차로: Birchmount & St.Clair
- 전체 주소: 41 Chesapeake Avenue, Toronto, M1L 1T1, Ontario, Canada
- 거실: Laminate, Large Window, O/Looks Frontyard
- 주방: Laminate, Stainless Steel Appl, Eat-In Kitchen
- 리스팅 중개사: Ipro Realty Ltd. - Disclaimer: The information contained in this listing has not been verified by Ipro Realty Ltd. and should be verified by the buyer.

