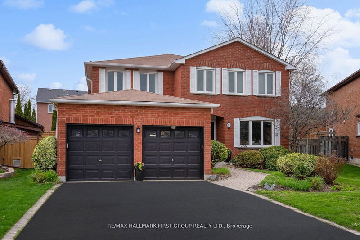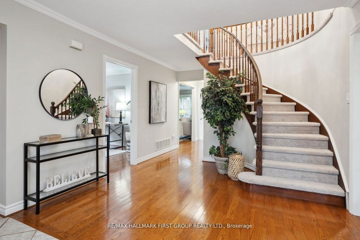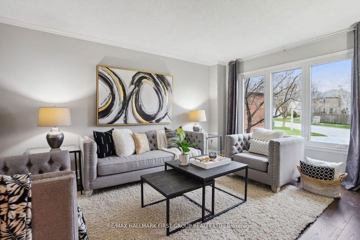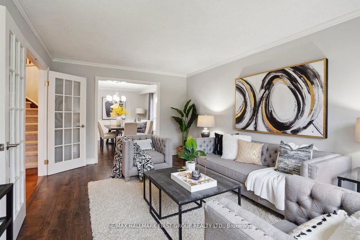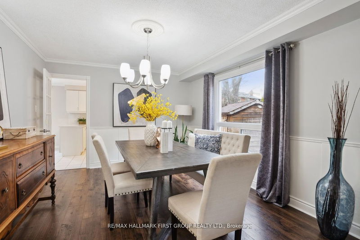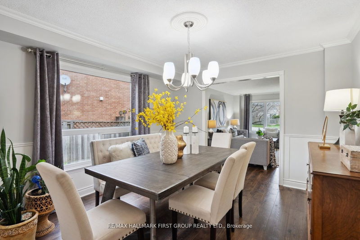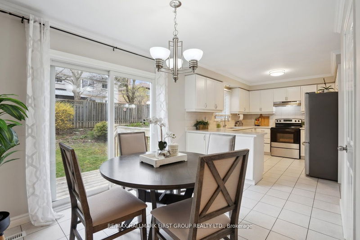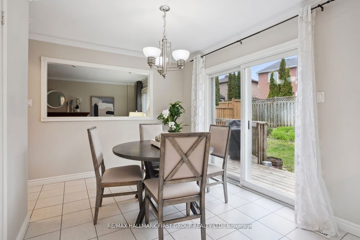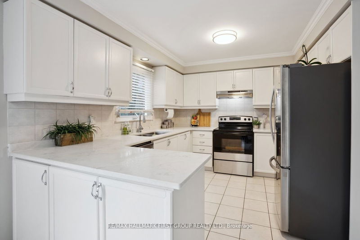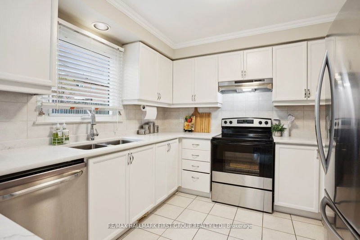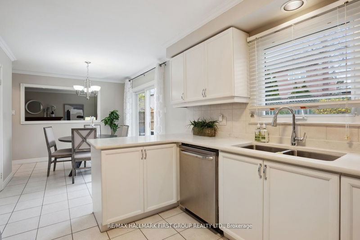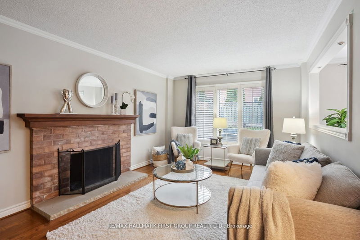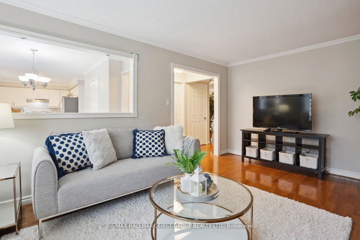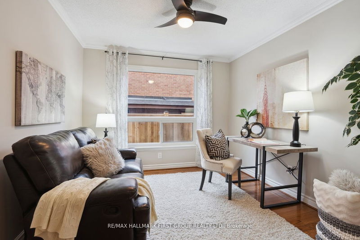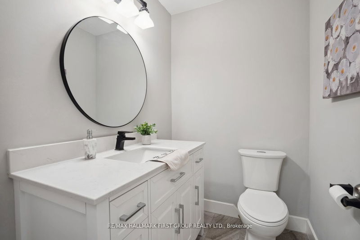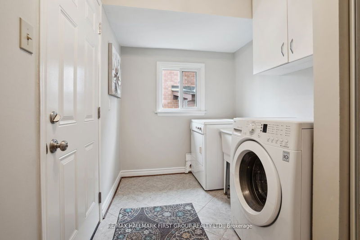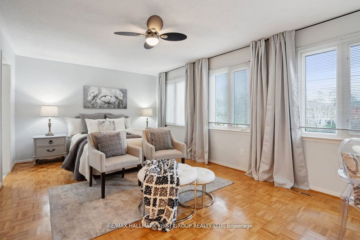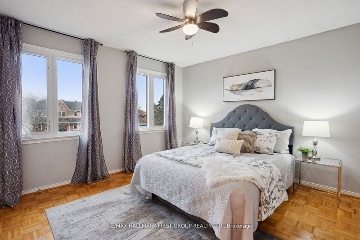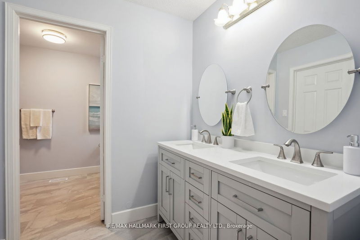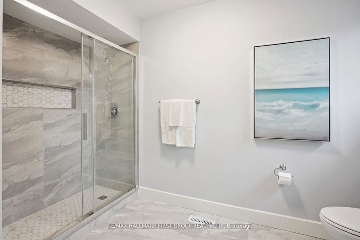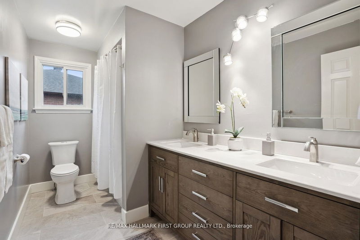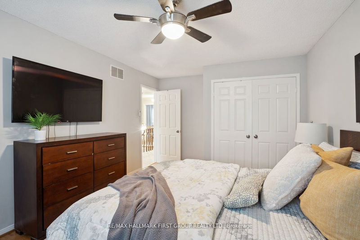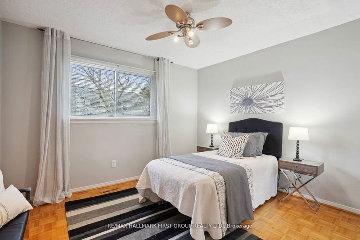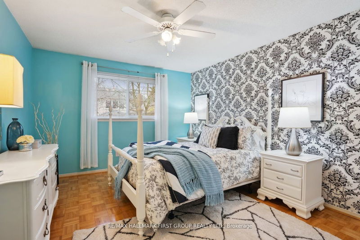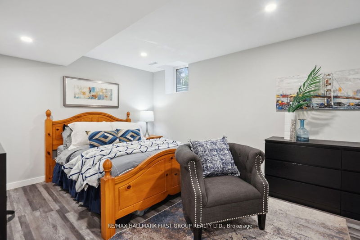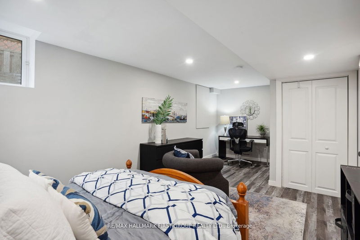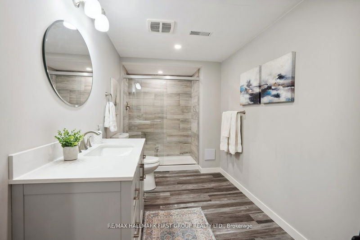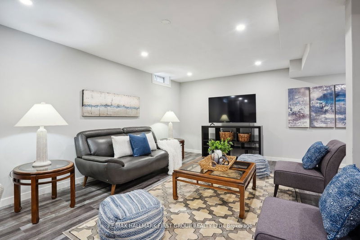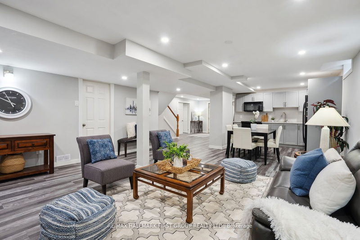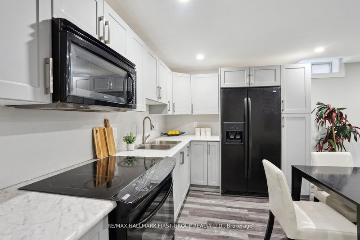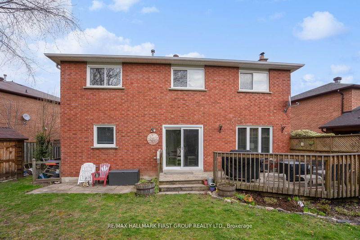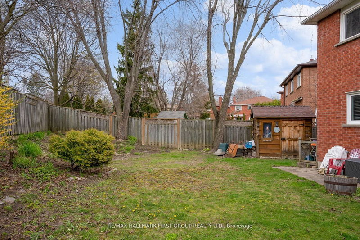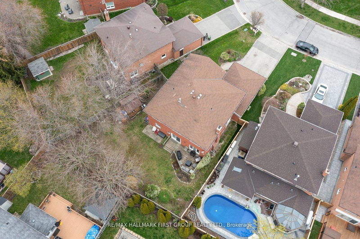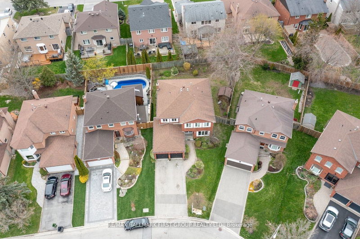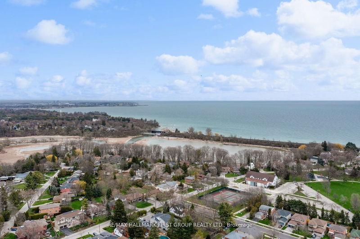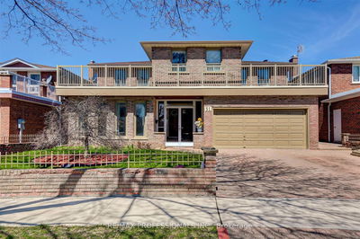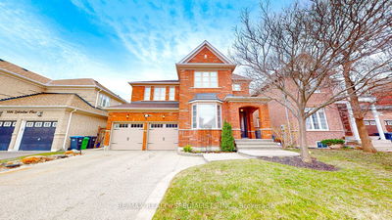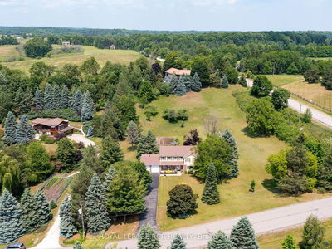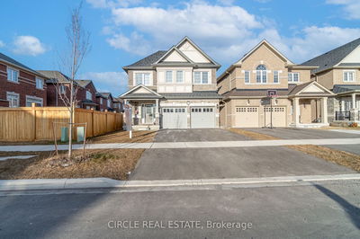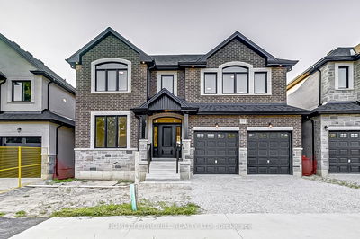Welcome Home! This dreamy family home is nestled on a special family friendly court in a highly sought after West Rouge Neighbourhood, just a short stroll to the lake! This large & pretty rare gem boasts an impressive 5 bedrooms plus an amazing in law suite in the beautiful basement. As you step inside, you'll be greeted by a warm & inviting main floor, featuring a traditional living, dining room, private office, family room & eat-in family kitchen. The heart of the home is this updated kitchen, adorned with new quartz countertops, backsplash, professionally painted cabinetry & stainless appliances with walk out to rear yard. Completing the main floor is the 2pc renovated bath & main floor laundry. Up the beautiful spiral staircase offers the 5 large beautiful bedrooms including a grand primary with 4pc ensuite as well as the 5pc main bath both completely renovated 2022. Down to the gorgeous basement you will find a perfect in-law or young adult suite, complete with a 2nd kitchen, 3pc bath with glass walk-in shower, large bedroom & living space. Bright, modern & clean! Tons of storage, Ample Parking, no side walk driveway, double car garage. This 6 bedroom, 4 bath home is the dreamy family home you've been waiting for. Close to amenities, rouge beach, walking trails, public transit, TTC & Go. The best schools & so much more! Perfect Place to call home!
부동산 특징
- 등록 날짜: Thursday, May 02, 2024
- 도시: Toronto
- 이웃/동네: Rouge E10
- 중요 교차로: Rouge Hills Drive/Lawrence
- 전체 주소: 8 Bowes Garden Court, Toronto, M1C 4L5, Ontario, Canada
- 거실: Laminate, Combined W/Dining, Window
- 가족실: Hardwood Floor, W/O To Yard, Fireplace
- 주방: Ceramic Floor, Quartz Counter, Eat-In Kitchen
- 주방: Laminate, 3 Pc Bath, Combined W/Rec
- 리스팅 중개사: Re/Max Hallmark First Group Realty Ltd. - Disclaimer: The information contained in this listing has not been verified by Re/Max Hallmark First Group Realty Ltd. and should be verified by the buyer.

