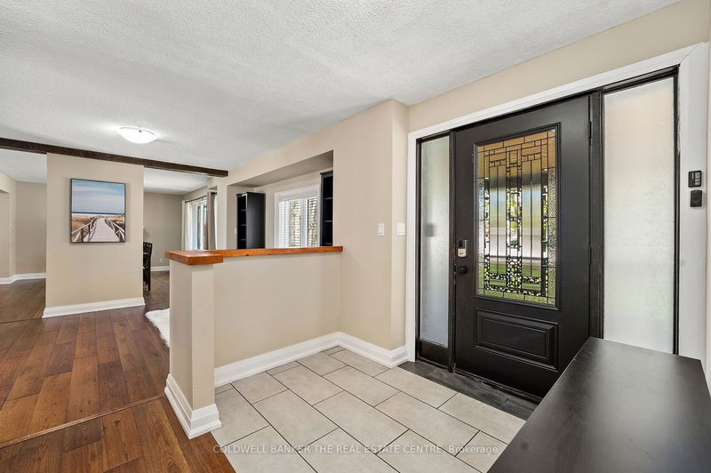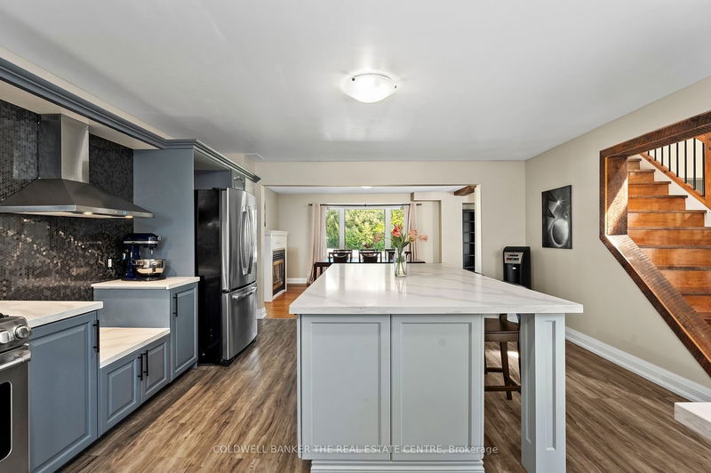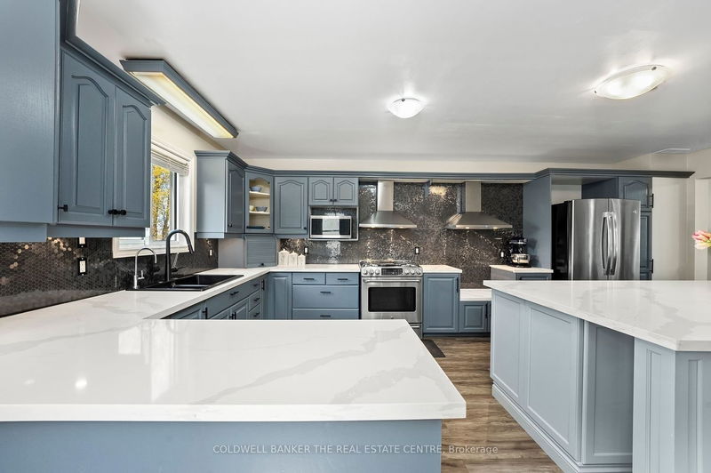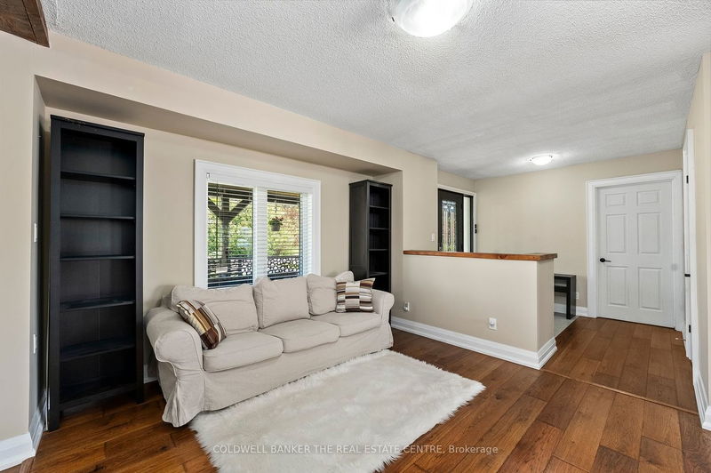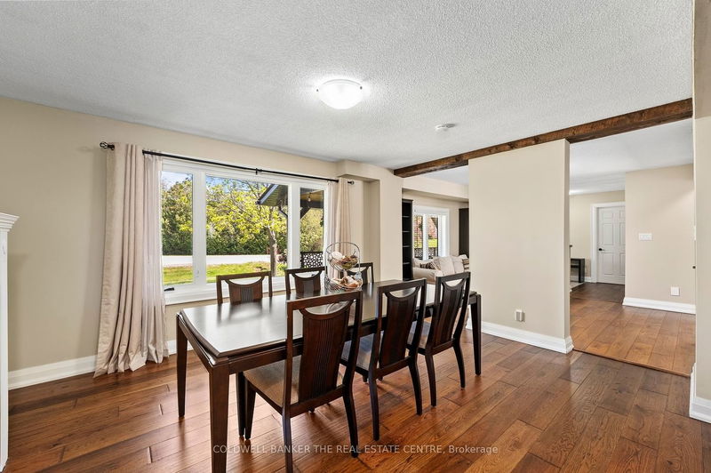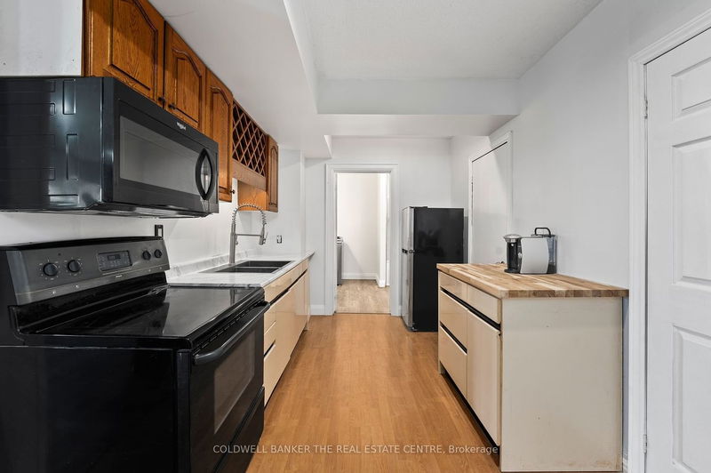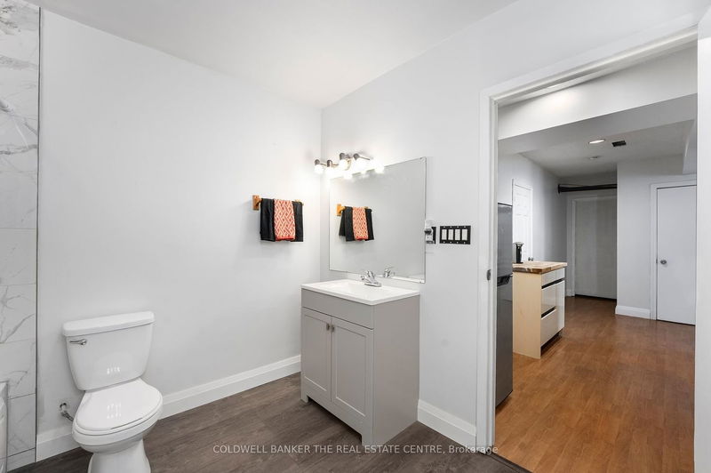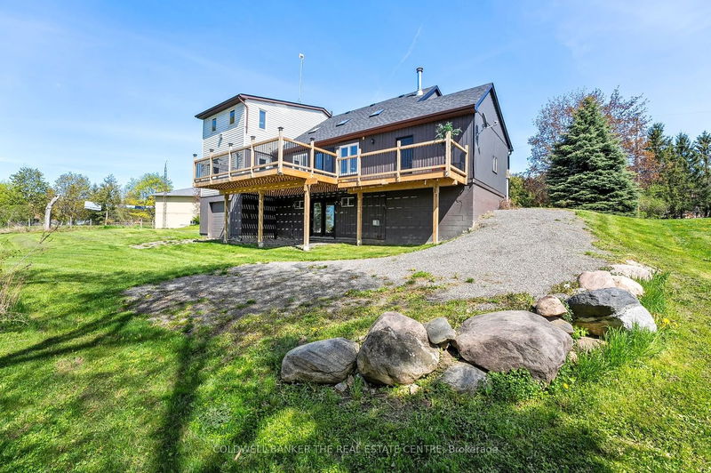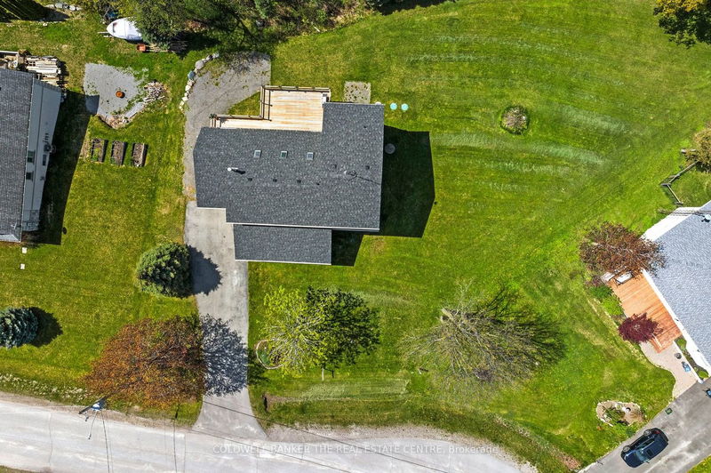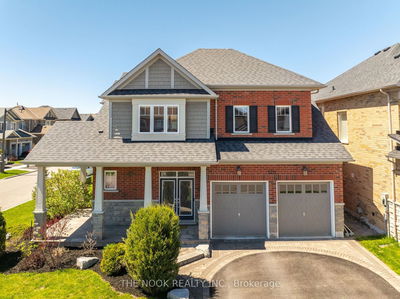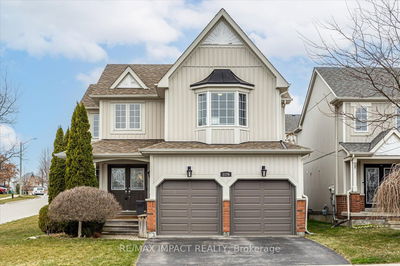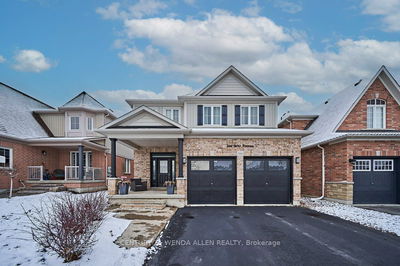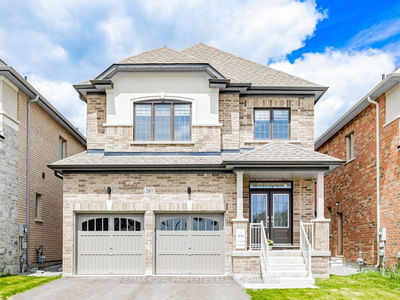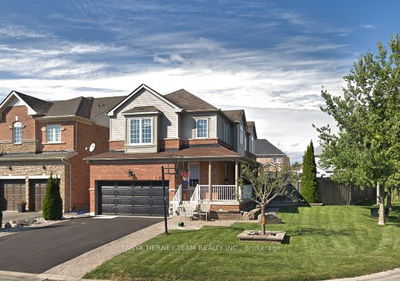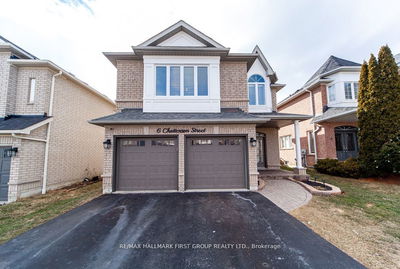Welcome to 35 Scugog Point Cres with spectacular views, countless upgrades & deeded access to shared dock, boat launch & beach. This home has it all nestled in a family friendly crescent. Sitting on a lg dbl lot with endless potential. Upon entering this home, you will be enthralled by the airy open concept & immediate picturesque views of the lake. The great room boasts cathedral ceilings, wood burning fireplace & w/o to the spacious deck. The kitchen is an entertainers dream! Massive centre island, plenty of counter space, gas stove, dbl hoods and another w/o to the deck. Enter the dining room with a gas fireplace & exposed beam. The front living room can be used as a cozy, quiet space or an office. Main floor laundry & mud room off the lg front foyer. This home has 4 bdrms on the upper level, the Primary with a gas fireplace, 3 pc en-suite & more stunning sunset views. Perfect for a nanny suite, multi generational living or income potential, the basement has a separate entrance through the w/o, a full kitchen, renovated bathroom w/laundry and the 5th bedroom. The front covered porch is perfect for relaxing & the newer back deck, with access to the garage has enough space for dining, lounging & entertaining. Plus Lots of room for outdoor toys with the extended driveway to the backyard with an additional garage or workshop! Enjoy serene cottage living, with easy access to lake life for summer & winter activities. Minutes to Port Perry shops, restaurants and big box stores. Only 1 hr to Toronto. This home has great features to suit many lifestyles and is move-in ready!
부동산 특징
- 등록 날짜: Friday, May 10, 2024
- 가상 투어: View Virtual Tour for 35 Scugog Point Crescent
- 도시: Scugog
- 이웃/동네: Rural Scugog
- 중요 교차로: Scugog Point Rd / Mabels Rd
- 거실: Hardwood Floor, Open Concept
- 주방: W/O To Deck, Centre Island, Corian Counter
- 가족실: Gas Fireplace, W/O To Yard, Vinyl Floor
- 주방: Double Sink, Vinyl Floor
- 리스팅 중개사: Coldwell Banker The Real Estate Centre - Disclaimer: The information contained in this listing has not been verified by Coldwell Banker The Real Estate Centre and should be verified by the buyer.


