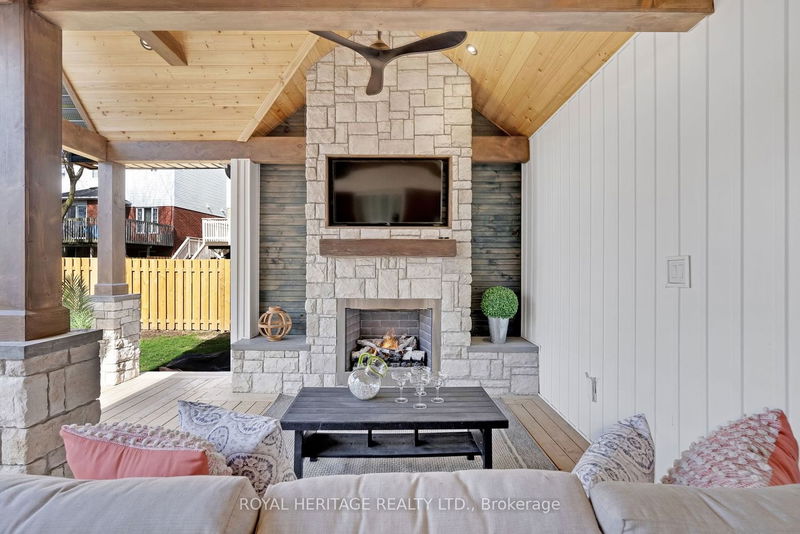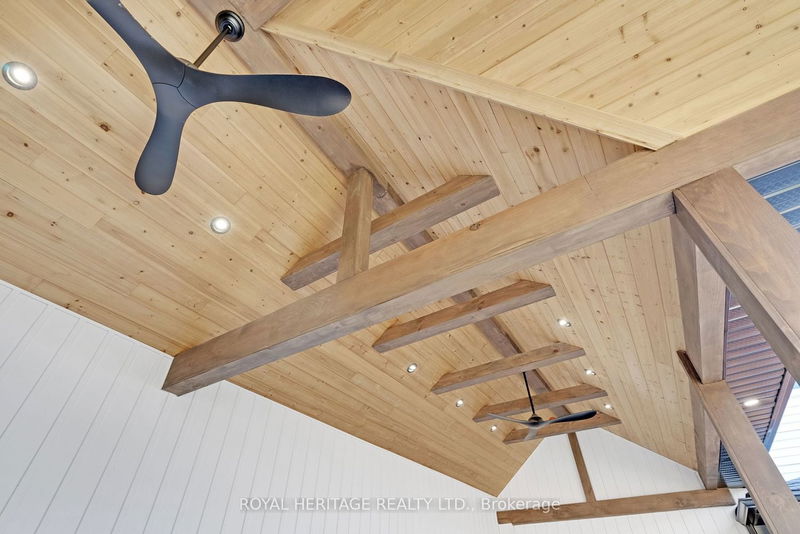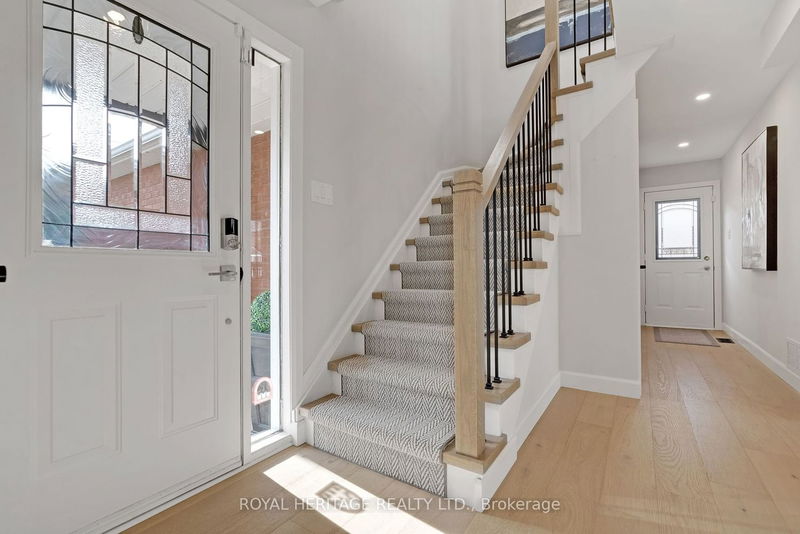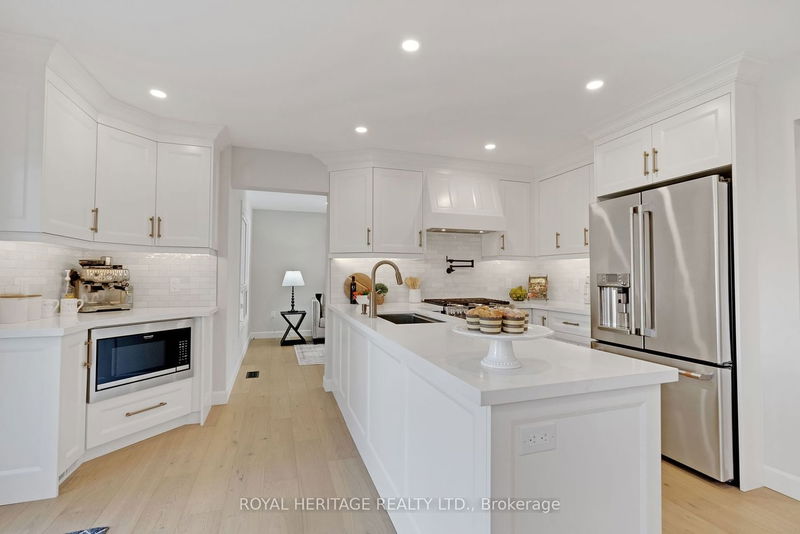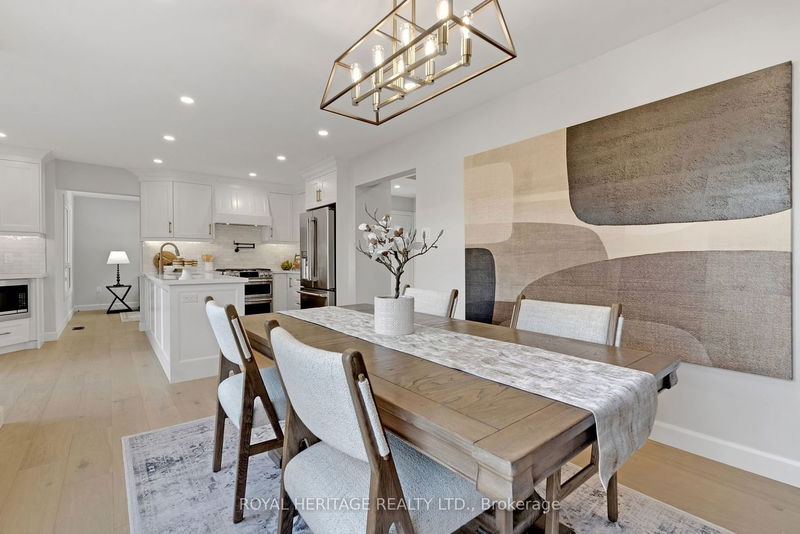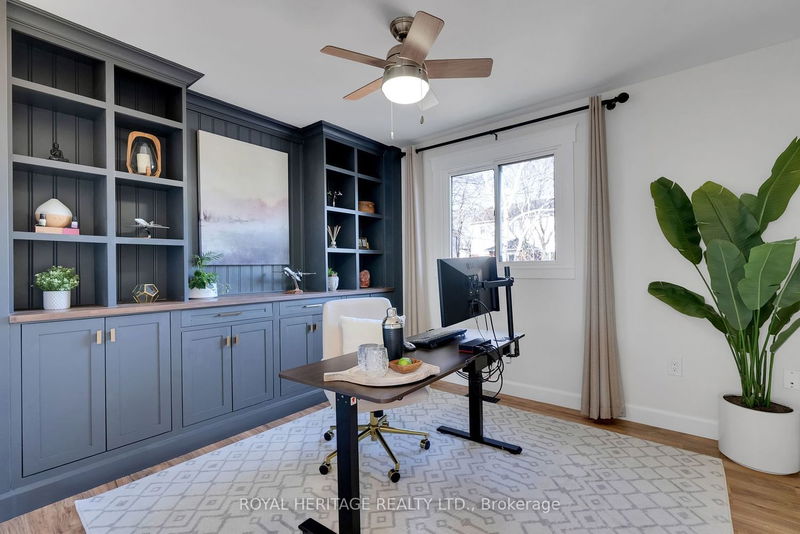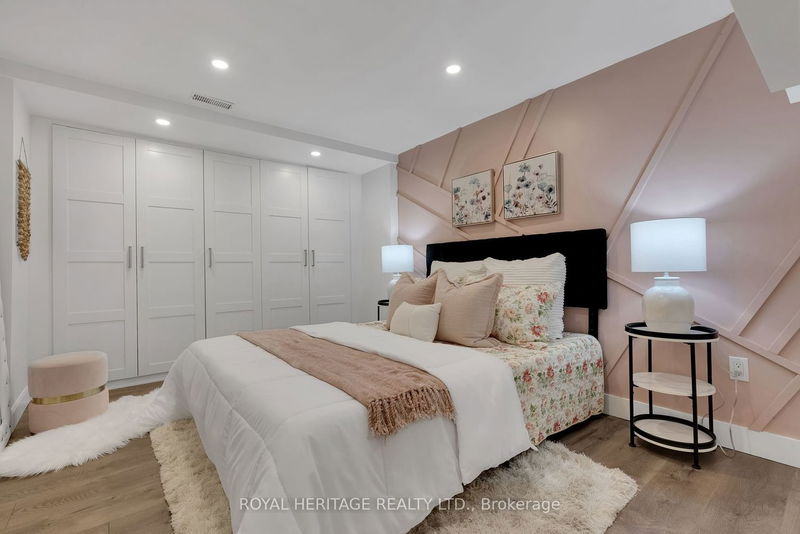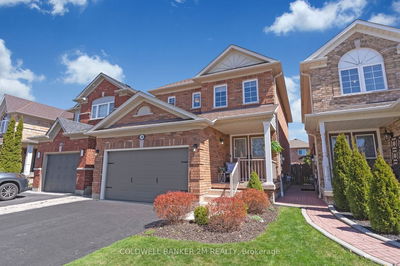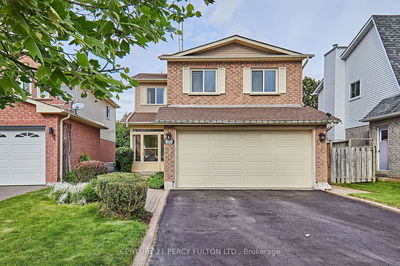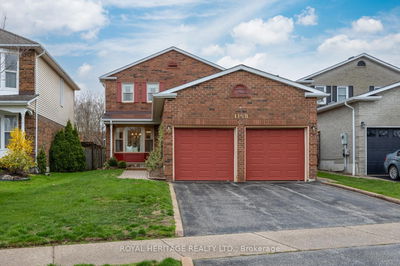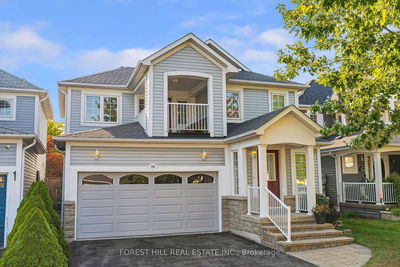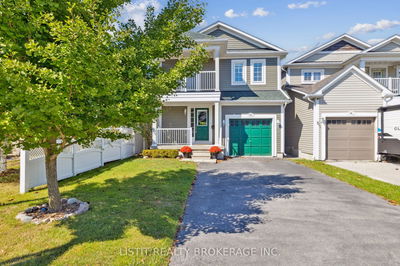Prepare to fall in love! This dream home has been meticulously renovated from top to bottom unlike anything you've seen before. High end finishes & bespoke styling touch every surface. The bright newly crafted kitchen features new multi-faceted cabinetry, high end GE cafe appliances, a pot filler & quartz countertops. Custom built-in cabinetry and millwork grace nearly every room throughout this masterpiece of form & function. The primary bedroom has been reworked to offer a spacious walk-in closet and brand new 3pc ensuite bath. Sep entrance to the finished basement includes a 3pc bath, den and cozy rec room with built-ins. The crowning jewel of this masterpiece is the impressive covered back deck addition complete with cathedral ceilings, stone fireplace and pillars, gas insert, pot lights and remote operated ceiling fans. A natural gas hookup & electric bbq vent finish off this luxury entertaining space. Book your showing today and prepare to be awed!
부동산 특징
- 등록 날짜: Monday, May 27, 2024
- 가상 투어: View Virtual Tour for 1711 Rudell Road
- 도시: Clarington
- 이웃/동네: Newcastle
- 중요 교차로: Rudell & King
- 전체 주소: 1711 Rudell Road, Clarington, L1B 1G8, Ontario, Canada
- 거실: Hardwood Floor, Combined W/Dining, Large Window
- 주방: Pantry, Quartz Counter, Hardwood Floor
- 가족실: Hardwood Floor, Gas Fireplace, O/Looks Backyard
- 리스팅 중개사: Royal Heritage Realty Ltd. - Disclaimer: The information contained in this listing has not been verified by Royal Heritage Realty Ltd. and should be verified by the buyer.








