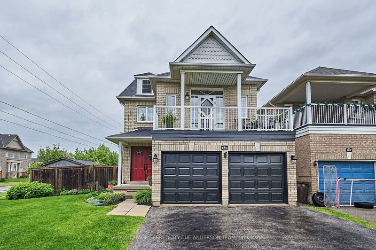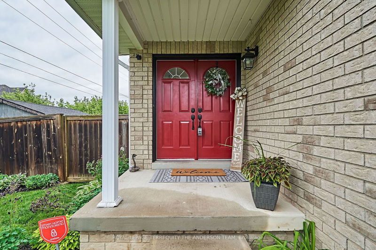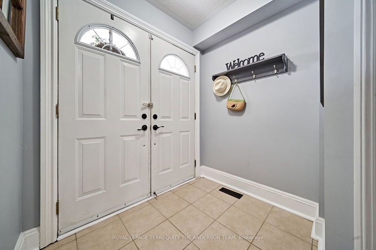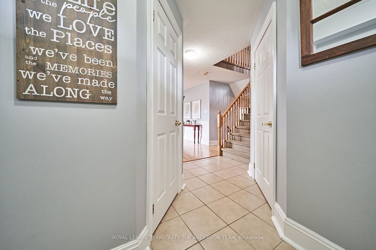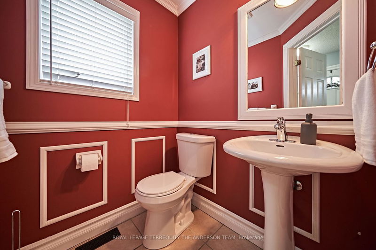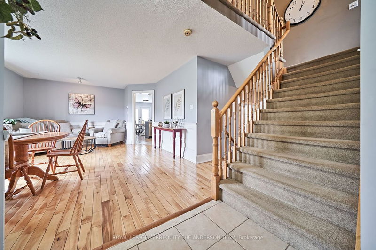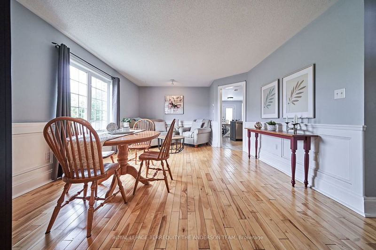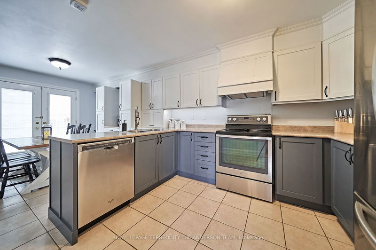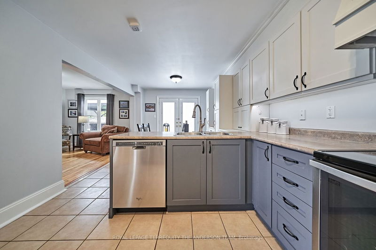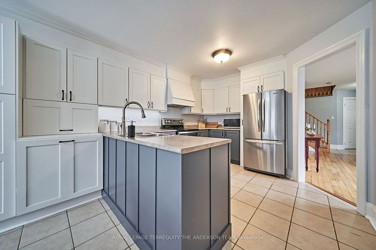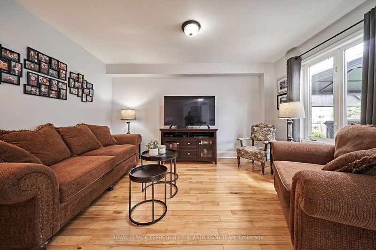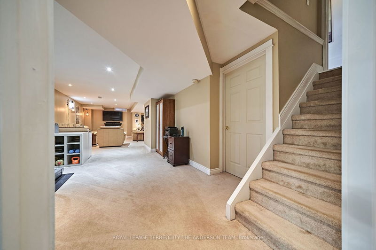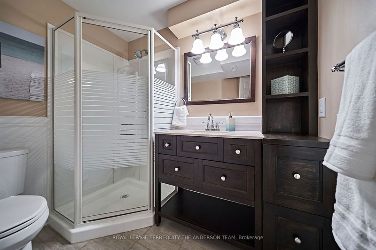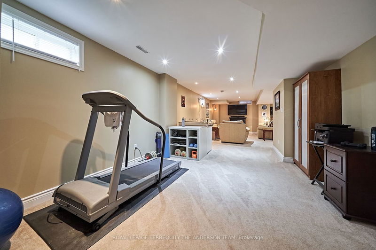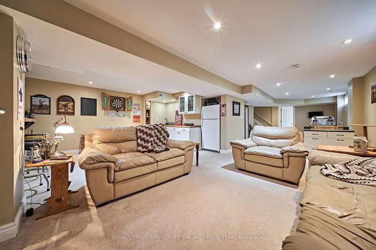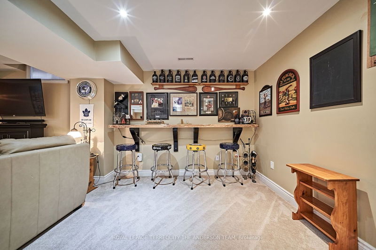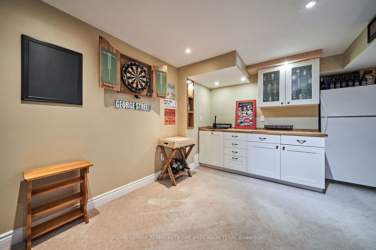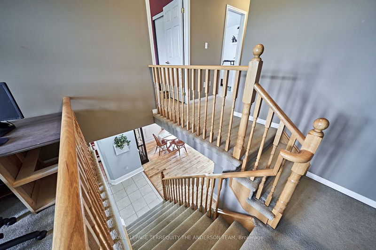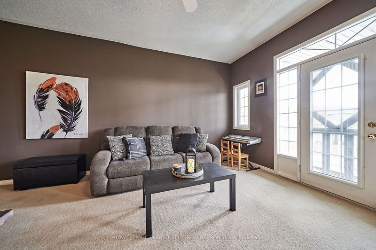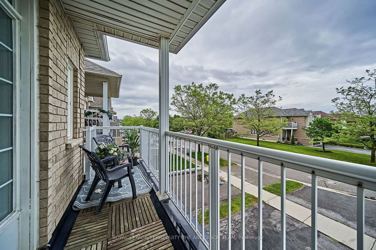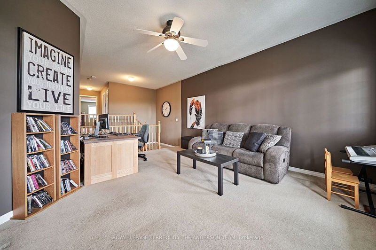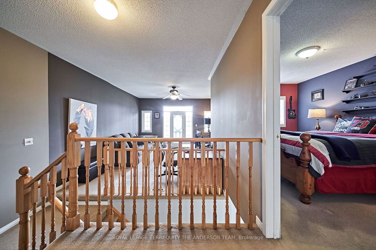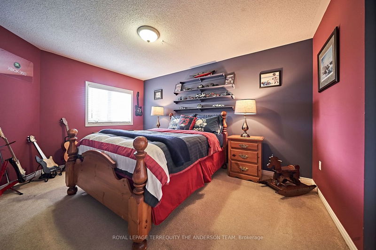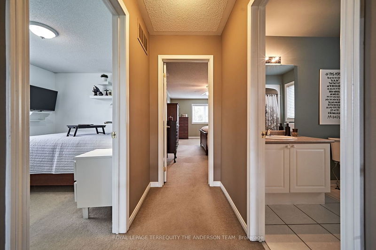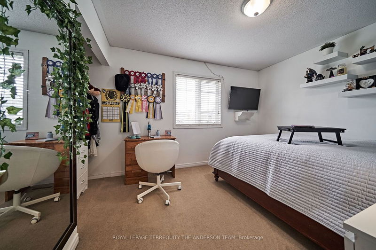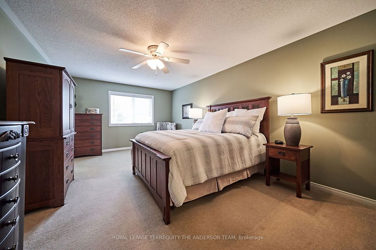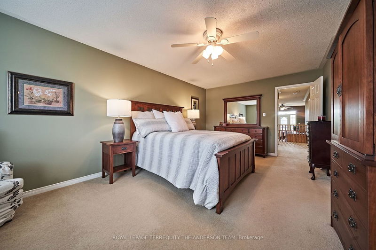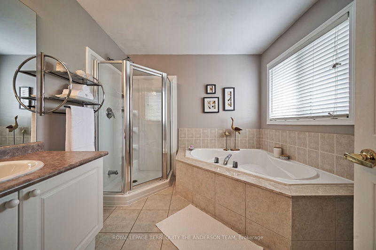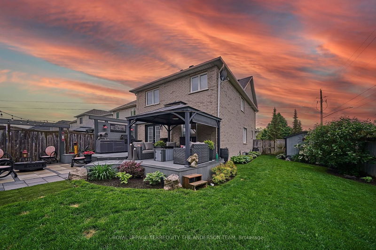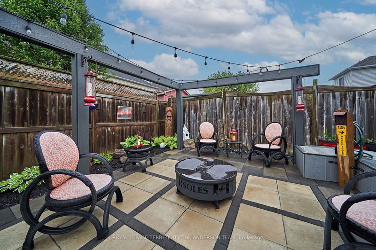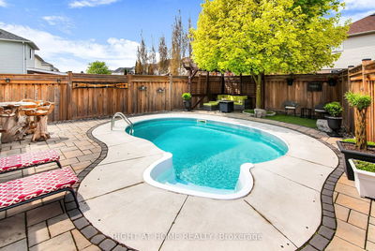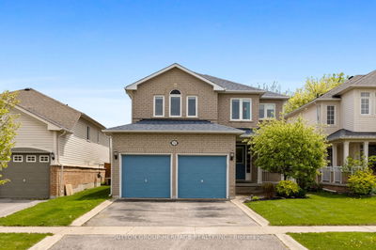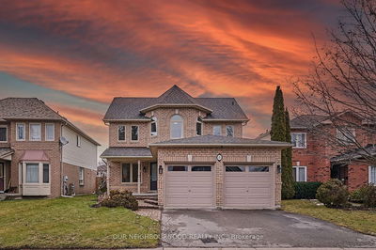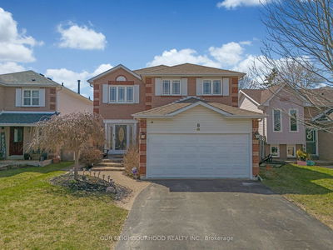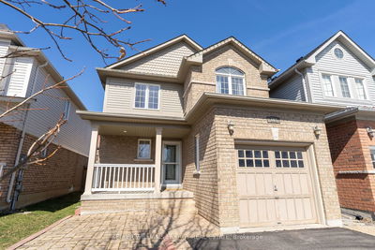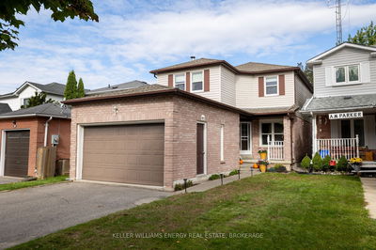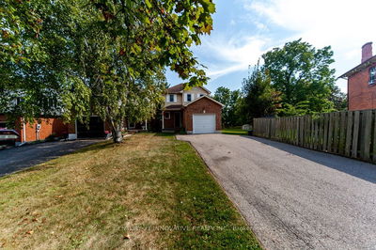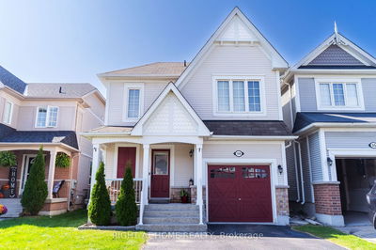Fabulous family home finished top to bottom! Gorgeous garden retreat with huge multi level deck, beautiful gardens and custom shed. Modern renovated kitchen open to family room, lots of pantry space and coffee bar and a walk out to the deck. Living room & Dining room combination with hardwood floors. Huge 2nd floor family room with high ceilings and walkout to balcony (this room could become 4th bedroom easily just needs a wall and door) Principle bedroom with walk-in closet and full spa like ensuite. The basement is fully finished and ready for entertaining with pot lights, a gym area, and a wet bar area also tons of storage and an additional 3 pc bathroom. Nestled in the curve of the street there is no neighbour on one side which makes the home extra bright and private. Long driveway for all your cars. Fantastic layout with direct entry to garage from private hall and a seperate laundry room which is all renovated and very functional for a busy family.
부동산 특징
- 등록 날짜: Wednesday, May 29, 2024
- 가상 투어: View Virtual Tour for 125 Madden Place
- 도시: Clarington
- 이웃/동네: Bowmanville
- 중요 교차로: Sprucewood/Madden/Mearns
- 전체 주소: 125 Madden Place, Clarington, L1C 5K4, Ontario, Canada
- 거실: Hardwood Floor, Combined W/Dining
- 가족실: Hardwood Floor, Open Concept
- 주방: Renovated, Pantry, Walk-Out
- 리스팅 중개사: Royal Lepage Terrequity The Anderson Team - Disclaimer: The information contained in this listing has not been verified by Royal Lepage Terrequity The Anderson Team and should be verified by the buyer.


