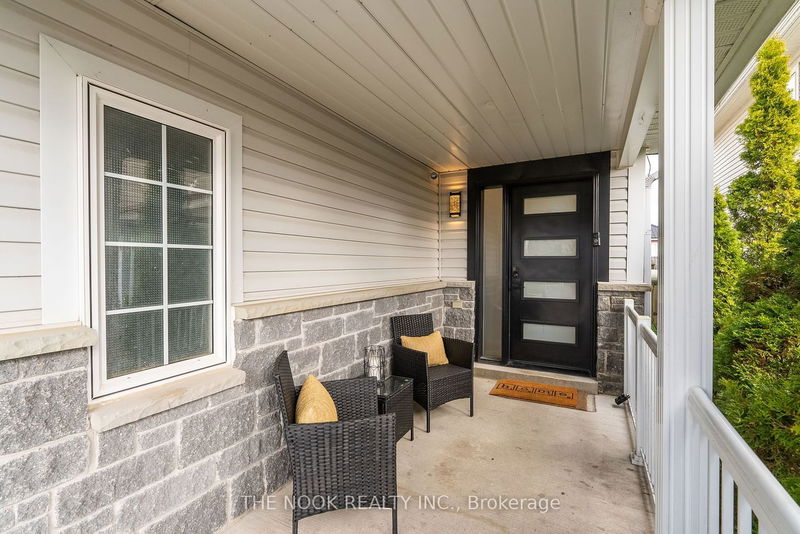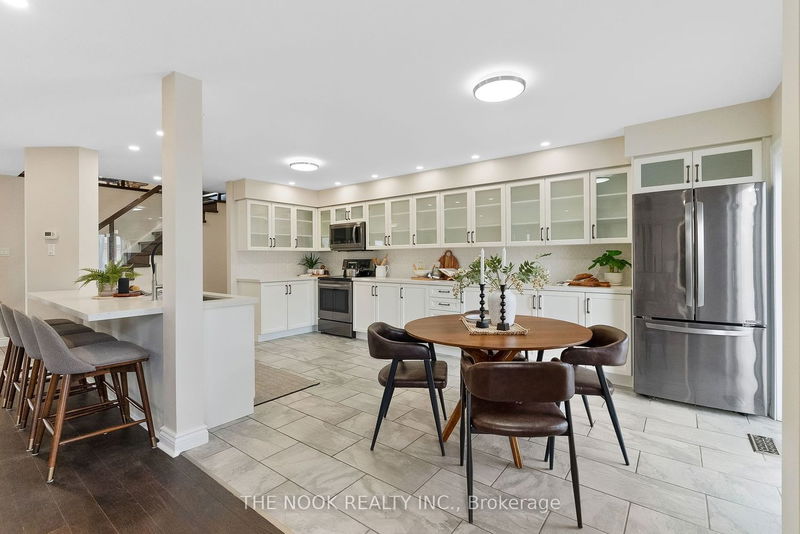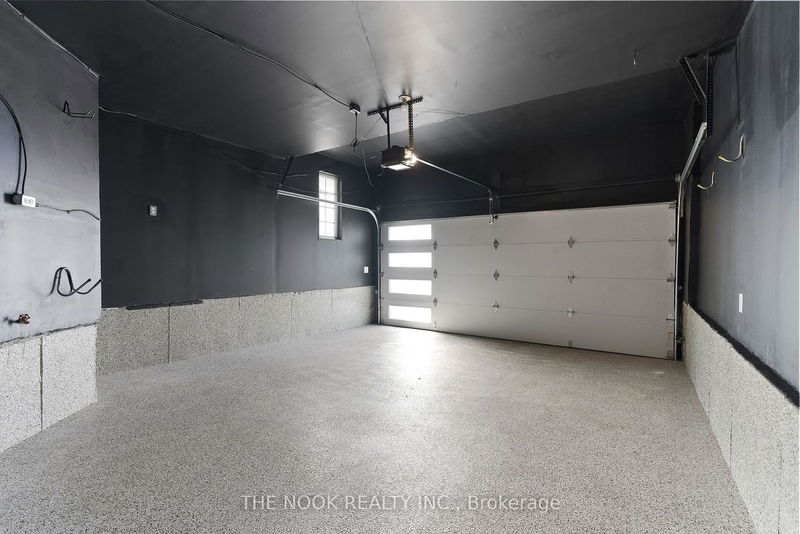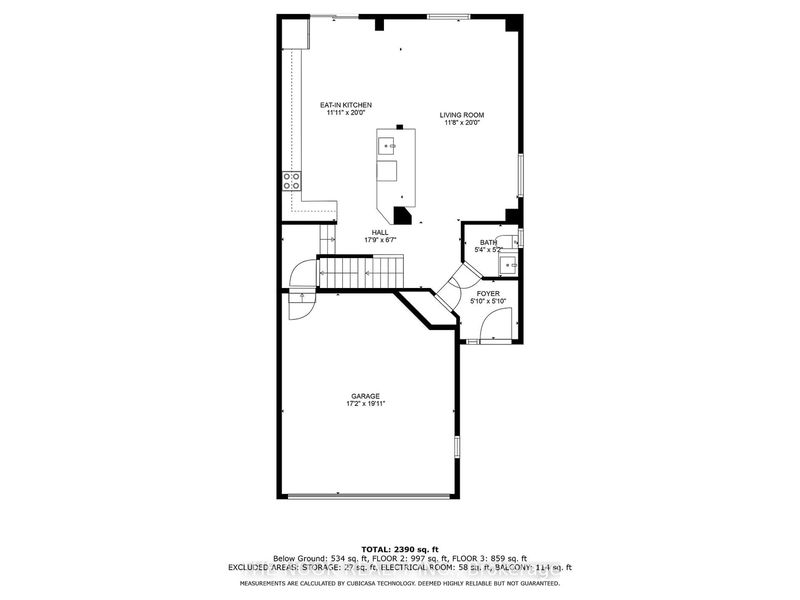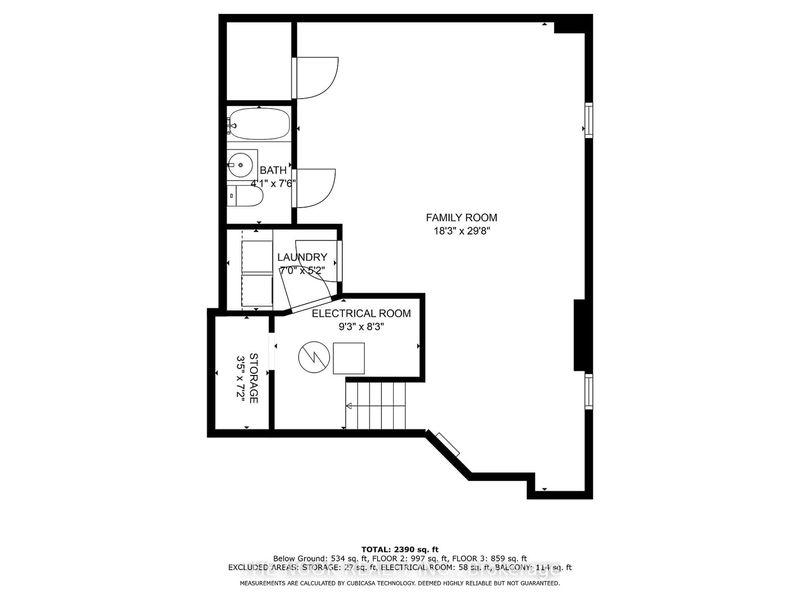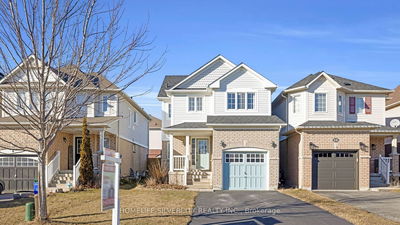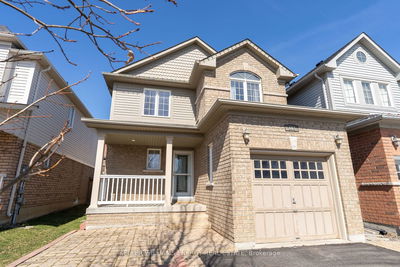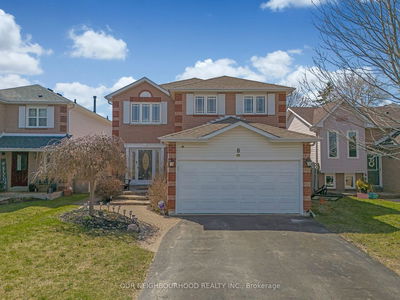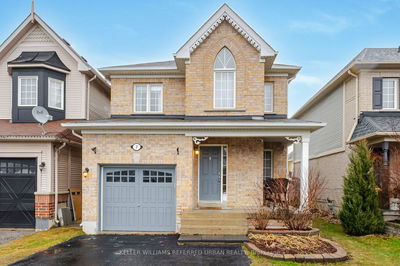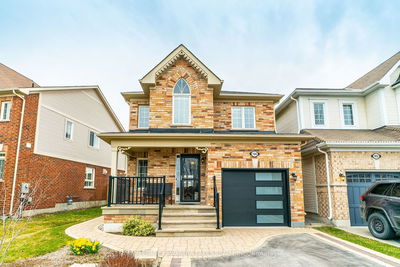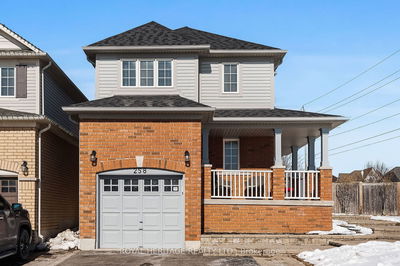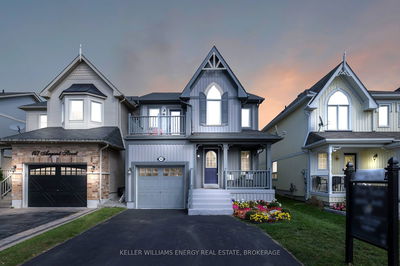This Home Will Amaze You From The Minute You Walk In! Totally Upgraded! This Stunning Home Is Located In A Family Friendly Neighbourhood, Within Walking Distance To Schools, Parks And Public Transit. This Spacious, Open-Concept Home Features An Impressive Main Floor With Gorgeous Re-modeled Kitchen, 9 Ft Ceilings And A W/O To The Nice Big Deck For Relaxing With A Cup Of Coffee, Along With A Gas Line For The Bbq, For When the Weather Finally Turns Warm Again. The 2nd Floor Features A Family Room With W/O To The Balcony With Lovely Southern Views. There Are 3 Spacious Bdrms, With The Master Featuring An Incredible Contemporary Bath With Massive Shower. The Fully Finished Basement Is Perfect For A Family Or Teen Hangout.
부동산 특징
- 등록 날짜: Wednesday, April 24, 2024
- 가상 투어: View Virtual Tour for 113 Stephens Gulch Drive
- 도시: Clarington
- 이웃/동네: Bowmanville
- 중요 교차로: Longworth/Liberty
- 전체 주소: 113 Stephens Gulch Drive, Clarington, L1C 5L5, Ontario, Canada
- 거실: Combined W/Dining, Open Concept
- 주방: Open Concept, Combined W/Living, Breakfast Area
- 가족실: W/O To Balcony, Hardwood Floor, South View
- 리스팅 중개사: The Nook Realty Inc. - Disclaimer: The information contained in this listing has not been verified by The Nook Realty Inc. and should be verified by the buyer.



