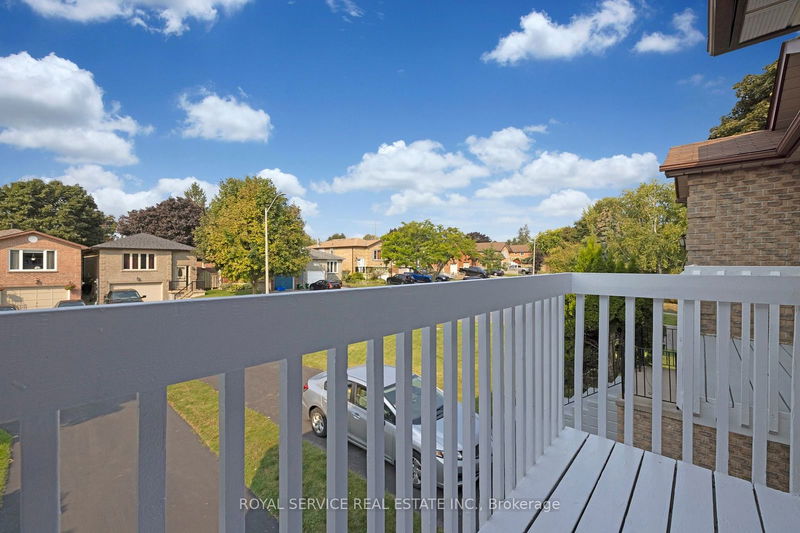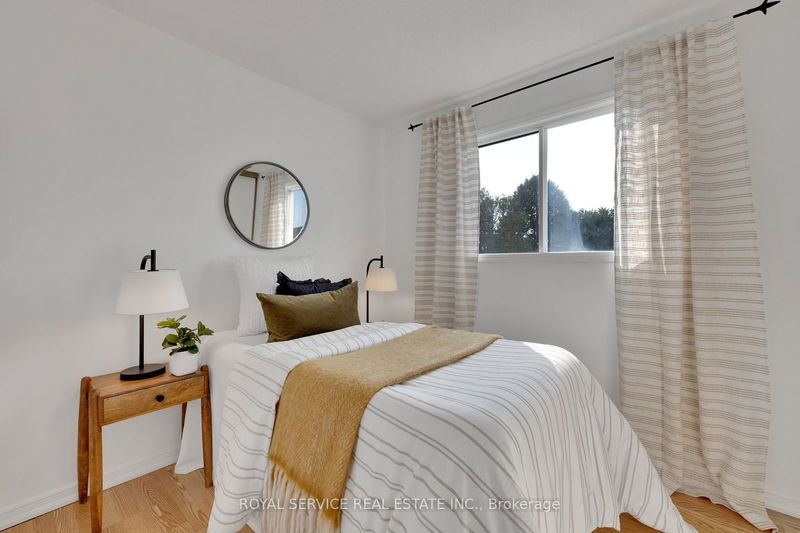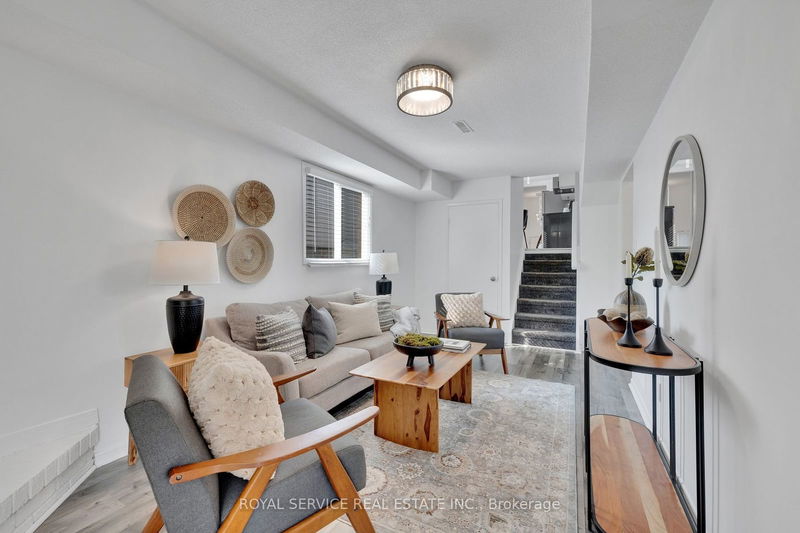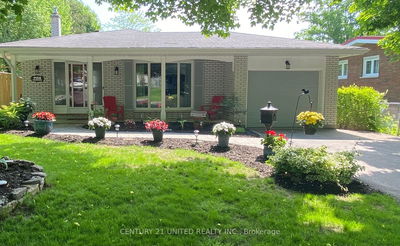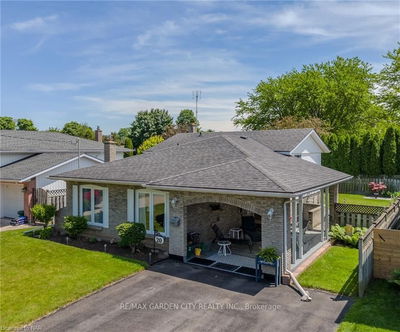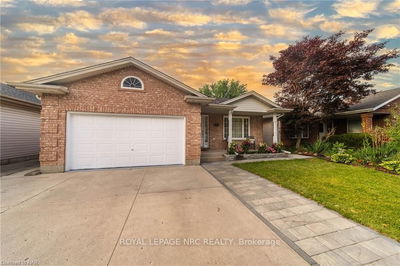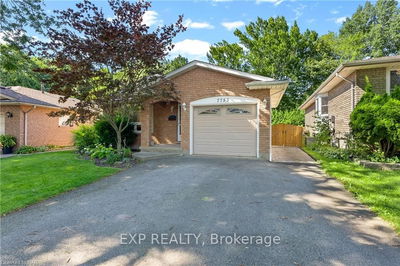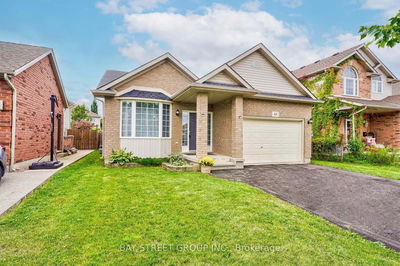Welcome to this updated and well-maintained 4-level backsplit in the heart of Bowmanville, offering flexibility and comfort for first-time buyers, growing families, or savvy investors. The main floor showcases a beautifully renovated galley kitchen with stainless steel appliances, a sleek black double sink, crisp white cabinets complemented by a beautiful tile backsplash. The eat-in kitchen enjoys plenty of natural light through a large window. The open-concept living and dining room features laminate flooring and a walkout to a charming balcony, creating an airy, bright atmosphere for relaxing or entertaining.The upper level boasts two spacious bedrooms, including a large primary bedroom with a double-door entry and a full wall of closet space. The second bedroom also offers a double closet and laminate flooring. Both rooms share an updated 4-piece bathroom with modern finishes.The above-grade lower level provides excellent potential with a separate entrance leading to the family room and backyard deck. This space features a bright family room with large windows and a third bedroom, along with a 3-piece bathroom, making it ideal for family, guests, or potential in-law suite. The ground level remains unfinished, provides further potential with above grade window in the laundry/utility room provides lots of extra storage, with convenient access to the single car garage. Outside, the fully fenced backyard offers privacy with mature trees, a deck ideal for entertaining, and ample space for kids or pets to play. Conveniently located near schools, parks, shops, and commuter highways, this home combines functionality, comfort, and opportunity in a fantastic location.
부동산 특징
- 등록 날짜: Monday, September 16, 2024
- 가상 투어: View Virtual Tour for 25 Mcfeeters Crescent
- 도시: Clarington
- 이웃/동네: Bowmanville
- 중요 교차로: Mearns & Soper Creek
- 전체 주소: 25 Mcfeeters Crescent, Clarington, L1C 4G6, Ontario, Canada
- 주방: Stainless Steel Appl, B/I Dishwasher, Double Sink
- 거실: W/O To Balcony, O/Looks Dining, Laminate
- 가족실: Laminate, W/O To Deck, Large Window
- 리스팅 중개사: Royal Service Real Estate Inc. - Disclaimer: The information contained in this listing has not been verified by Royal Service Real Estate Inc. and should be verified by the buyer.












