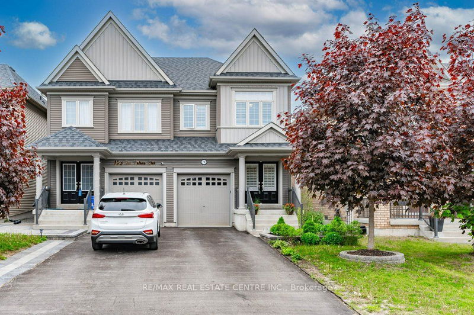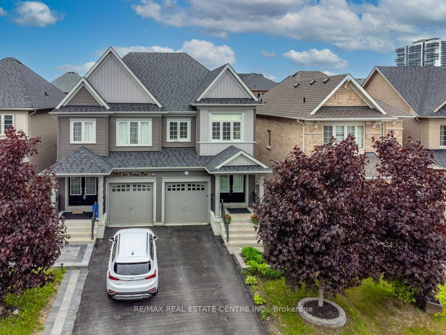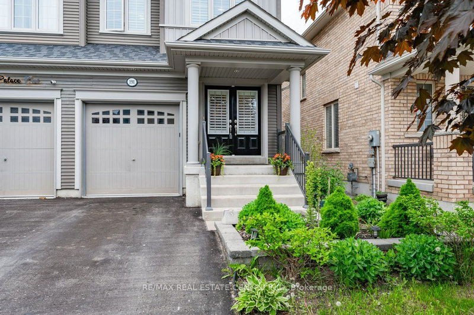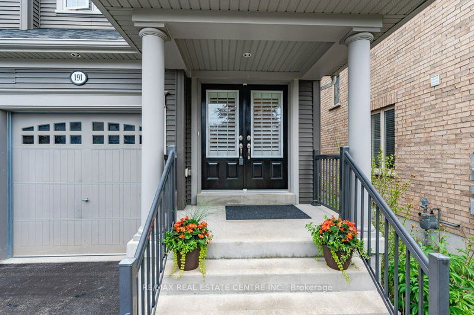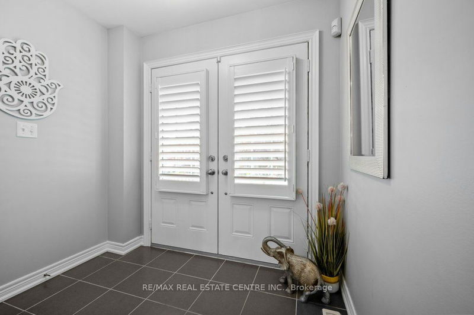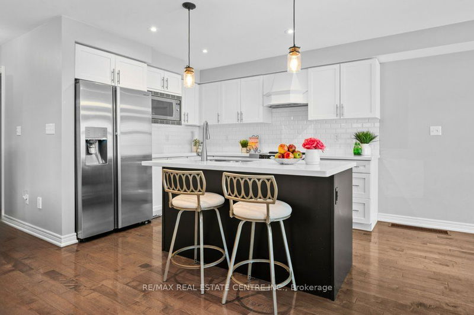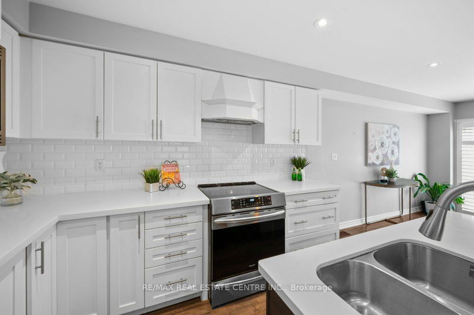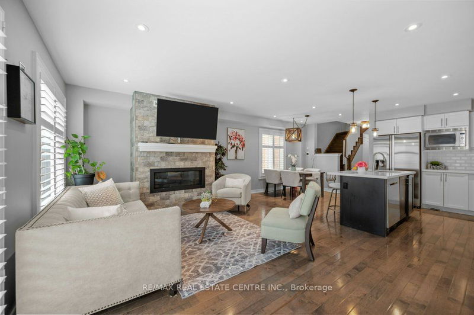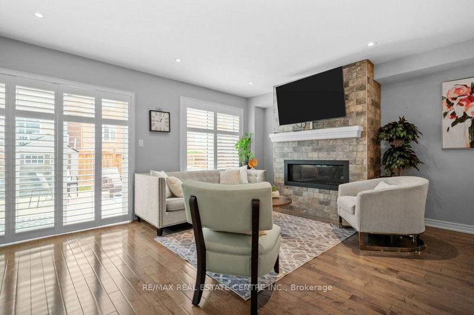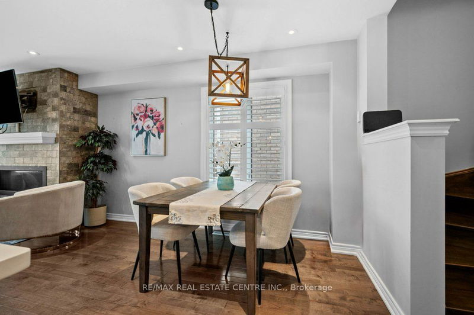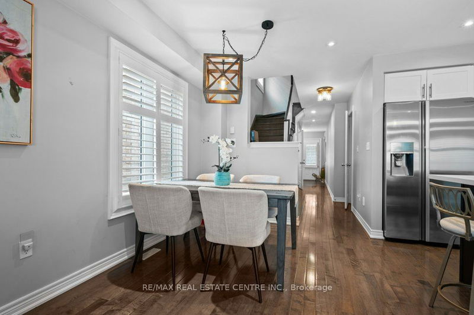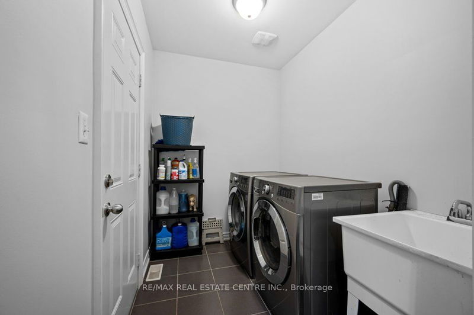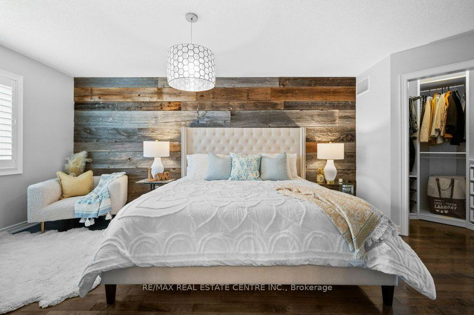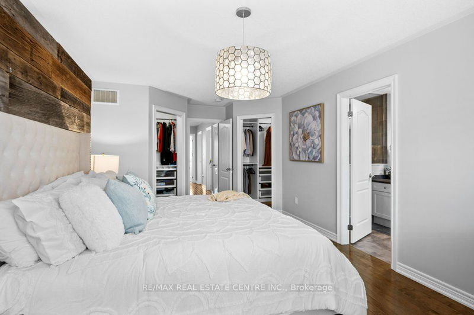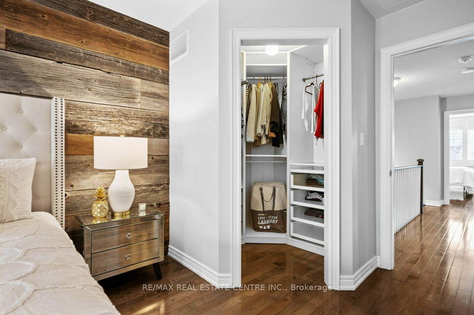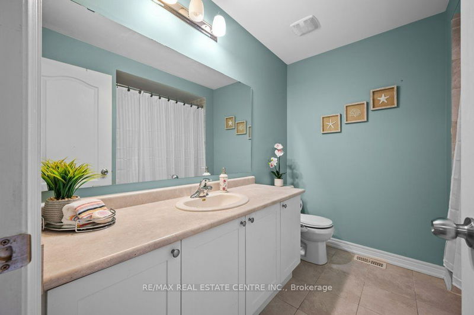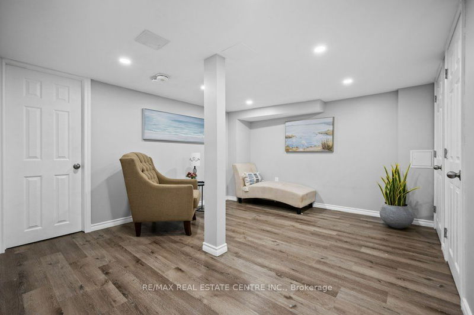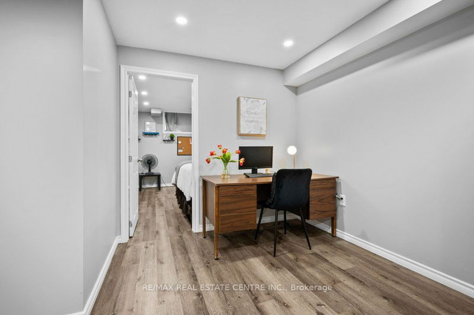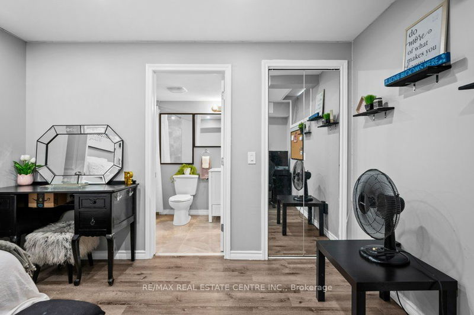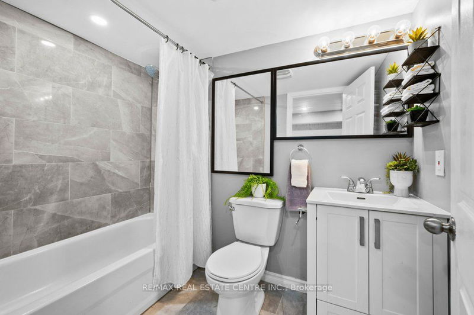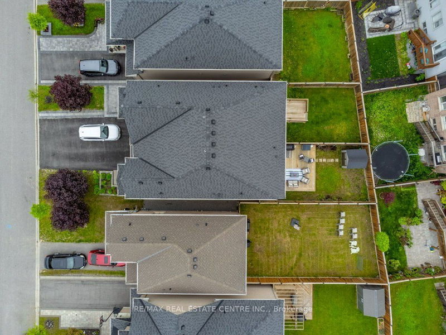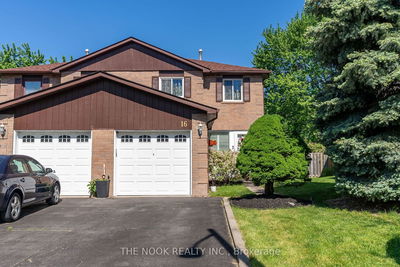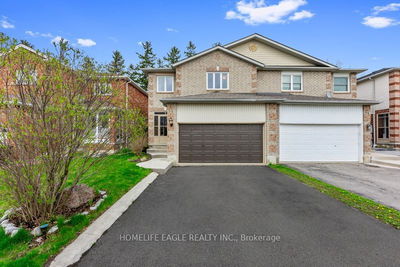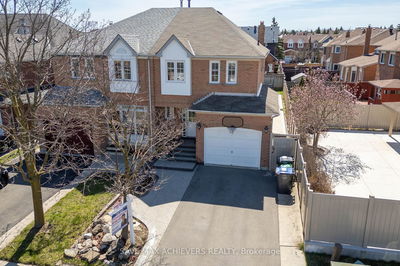Semi-detached with a great floor plan, very modern and possibility for extra income from the basement, situated in a sought-after neighborhood close to parks, schools, shopping, highways 407 & 412. **This stunning property features 3+1 bedrooms and 4 bathrooms, all accented by elegant hardwood flooring and stylish California shutters.**Exterior:**The exterior of the home offers a long driveway that accommodates two cars, no sideway, plus an additional space in the garage. The fully fenced backyard boasts a large deck and a garden shed, perfect for outdoor entertaining and storage.**Main Floor:** The double-door entry leads into a welcoming foyer, upon entering, you'll find a foyer with a convenient coat closet. The main hallway opens into a spacious and inviting living room with a cozy gas fireplace, an open concept dining room, and a very modern, upgraded kitchen complete with a breakfast bar. The laundry room and guest bathroom complete the main level, providing both functionality and style.**Upper Level:**The oak staircase leads to the upper level, where you'll find a huge master bedroom featuring his and hers walk-in closets with organizers. The master ensuite offers a luxurious soaker tub and a separate shower stall with a glass door and wall. The two additional spacious bedrooms, also with hardwood flooring, are serviced by the main bathroom.**Basement:**The completely finished basement adds significant living space with an extra bedroom and ensuite bathroom, a rec room, and a home office area ***(Great for renting to a student). Possibility for separate entrance *** There is also a large storage area, ensuring ample space for all your needs.This home is ideal for families seeking modern home in a prime location. ***Very close to Ontario Tech University along with Durham College, Costco & many more shopping*** Don't miss the opportunity to make this exquisite property your new home! ***Surrounded by Detached Homes*** No Carpet***
부동산 특징
- 등록 날짜: Wednesday, June 05, 2024
- 가상 투어: View Virtual Tour for 191 Ice Palace Crescent
- 도시: Oshawa
- 이웃/동네: Windfields
- 전체 주소: 191 Ice Palace Crescent, Oshawa, L1L 0H2, Ontario, Canada
- 거실: Hardwood Floor, Open Concept, Fireplace
- 주방: Hardwood Floor, Custom Backsplash, Open Concept
- 리스팅 중개사: Re/Max Real Estate Centre Inc. - Disclaimer: The information contained in this listing has not been verified by Re/Max Real Estate Centre Inc. and should be verified by the buyer.

