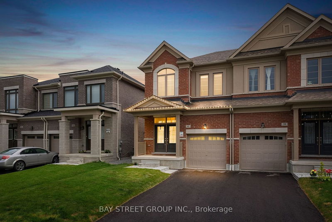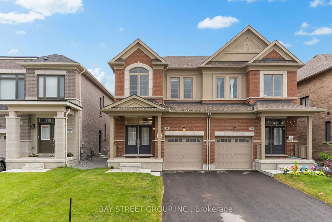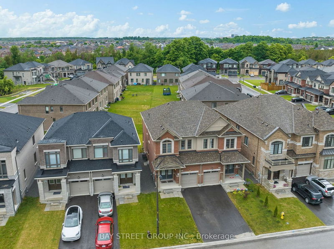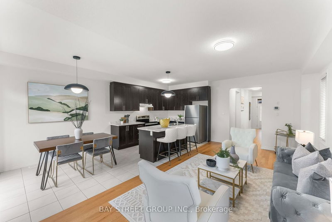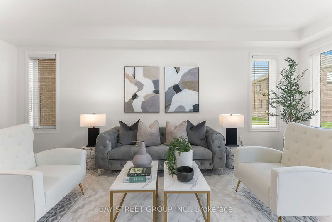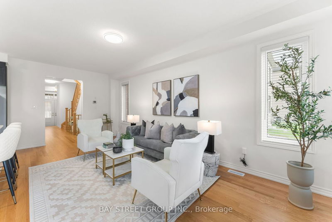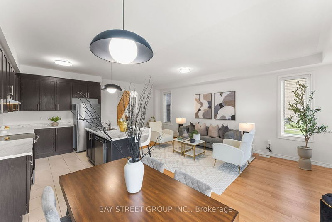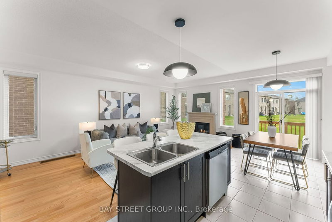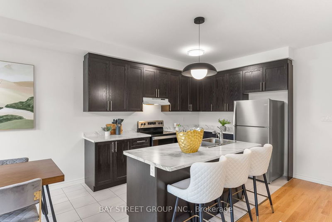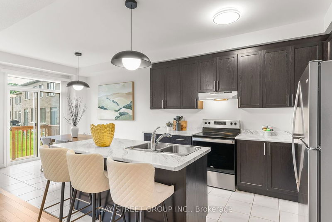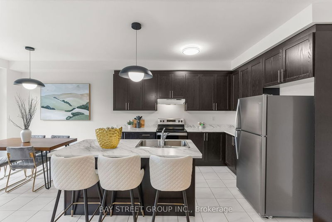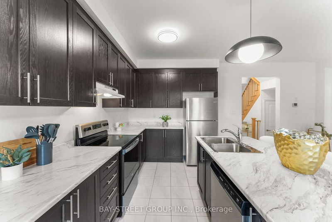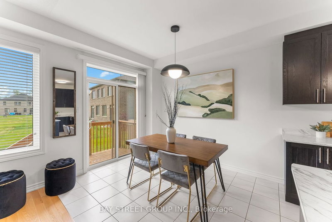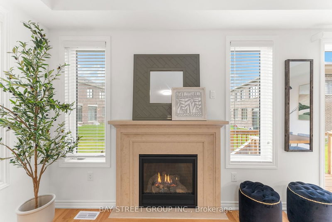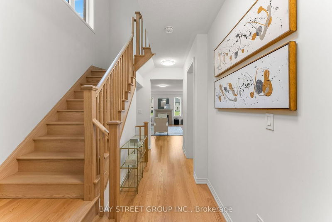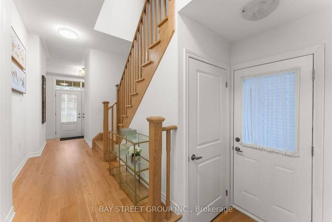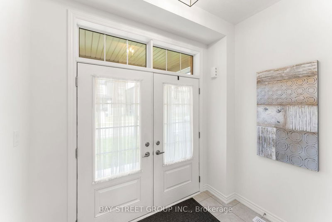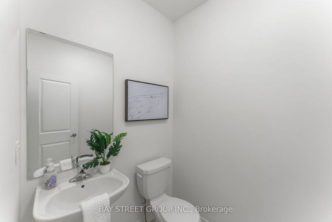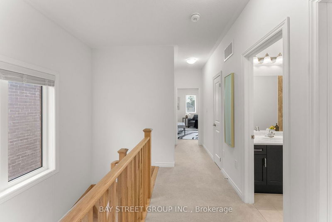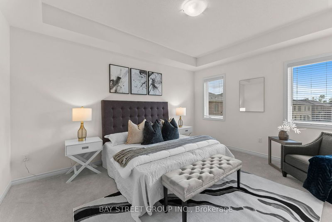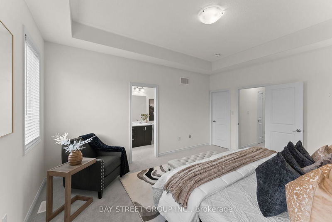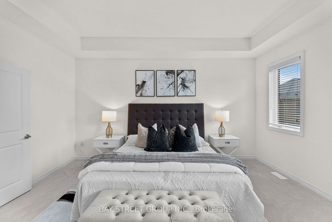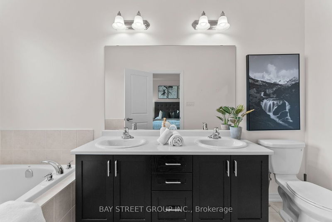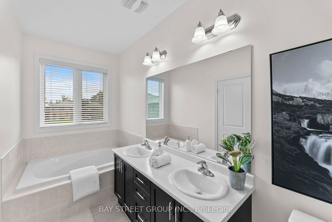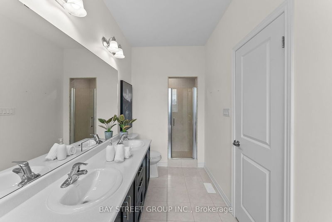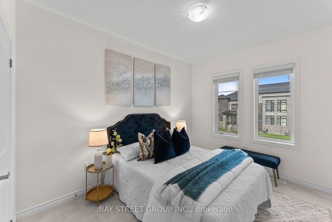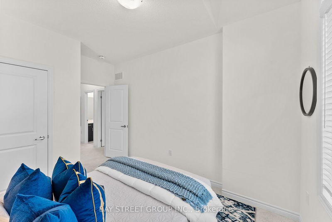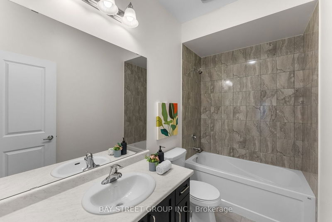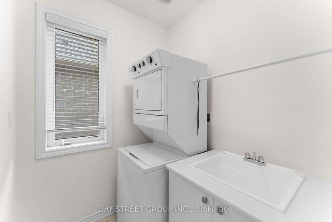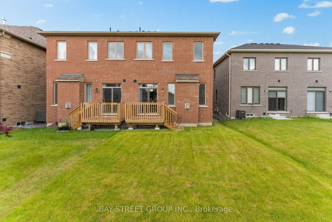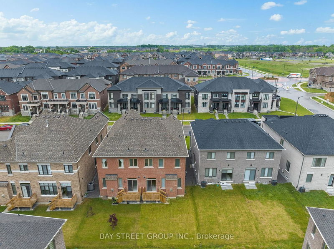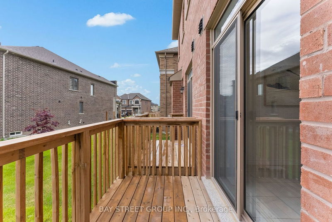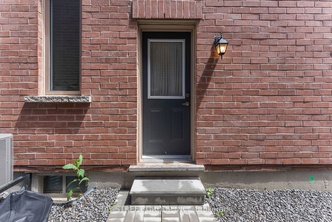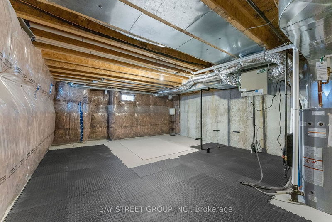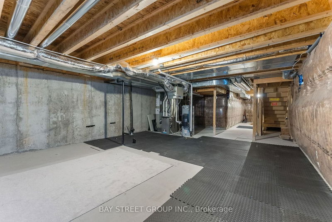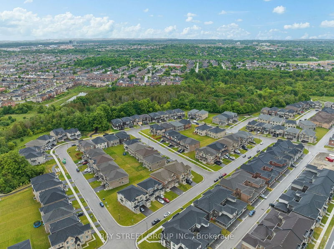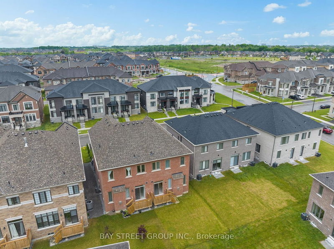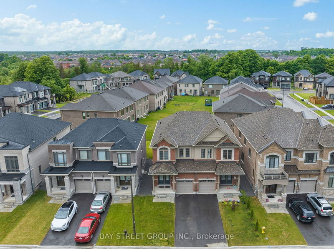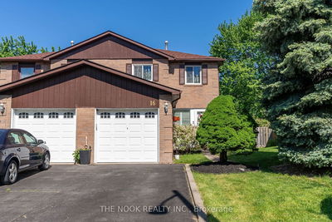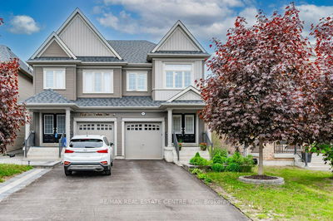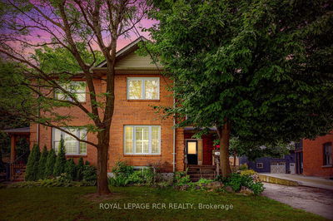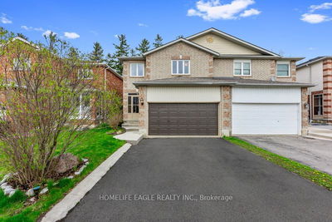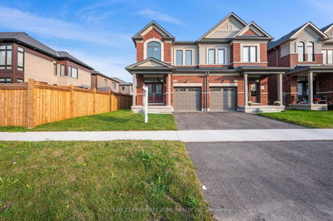Best Deal in the Town of Whitby, Once in a Lifetime Opportunity to Own a 2 Year old- Traditional 2-Storey Semi-Detached House with Modern Luxury Living, Designed to Impress with approx. 1800 Sq FT Living Space & a Legal Separate Entrance to the Basement for Passive Income. Boasting 3 Spacious bedrooms with Expansive Windows & 3 Washrooms. Host & Entertain your Guests with Style in the Open concept Living/Family Room which is ideal for quiet evenings or lively gatherings. The heart of the Home is the Massive Kitchen offering Stunning Countertops, Huge Island with Extended Breakfast Bar, Upgraded Kitchen Cabinets, 9-Ft. Ceilings, Oak Strip Hardwood Flooring on Main level, Gas Fireplace, Private Deck in the backyard, Garage Door Access to Mud Room and Luxury Light Fixtures. Second Floor Features Spacious Primary Bedroom with Spa Style 5 PC Ensuite and High Ceiling along with Walk in Closet. Enjoy High Ceiling in Basement & Upper level. Best part of the House is Laundry room right next to your Master Bedroom, No more going UP and Down . The other Two bedrooms are very spacious with Huge Windows bringing in Lots of Sunshine all day long. Unfinished Basement with Side Entrance Adds up so much Value to this house as it can be used to Generate Passive Income or as a Gym or Kids Play area. Enjoy the well maintained backyard perfect for Hosting Summer BBQ Parties and Entertaining. Very Practical Layout, where every inch is Utilized Properly, House is Still Under Tarion Warranty & was Built in 2022 No Sidewalk Providing ample parking space .A must See Property, Perfect for Growing Families, First Time Home Buyers & Investors.
부동산 특징
- 등록 날짜: Tuesday, June 04, 2024
- 가상 투어: View Virtual Tour for 41 O'reilly Street
- 도시: Whitby
- 이웃/동네: Rural Whitby
- Major Intersection: Coronation And Rossland
- 전체 주소: 41 O'reilly Street, Whitby, L1P 0N7, Ontario, Canada
- 주방: Main
- 리스팅 중개사: Bay Street Group Inc. - Disclaimer: The information contained in this listing has not been verified by Bay Street Group Inc. and should be verified by the buyer.

