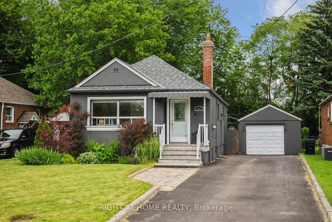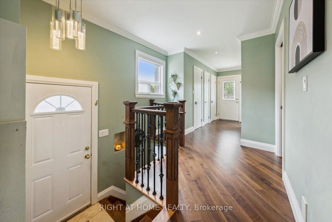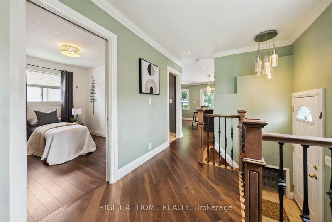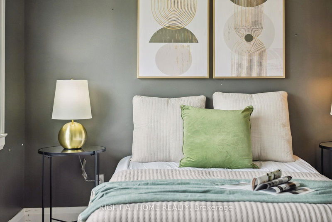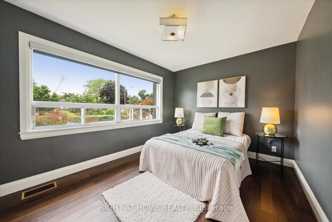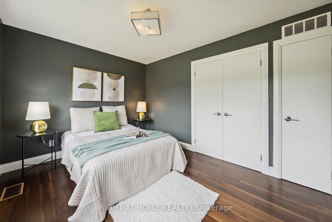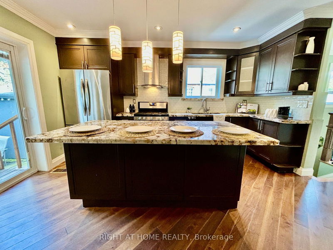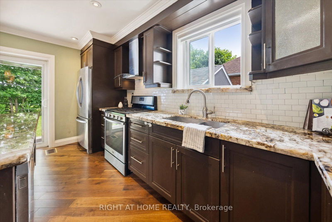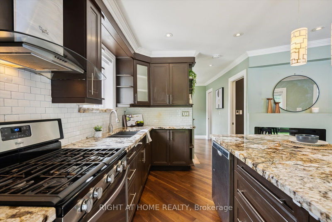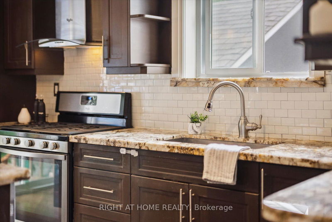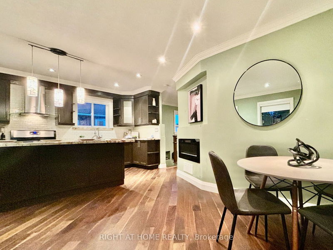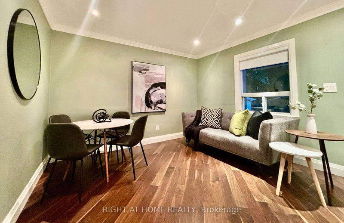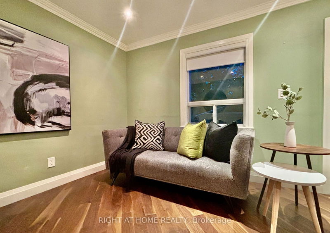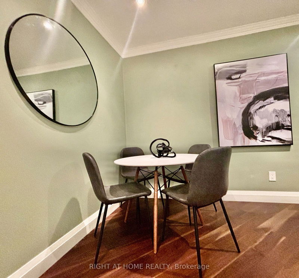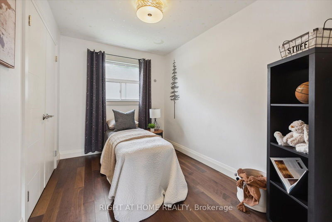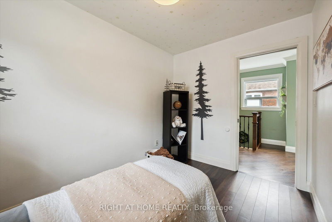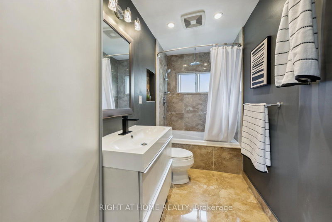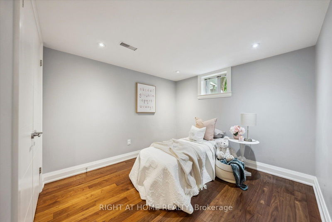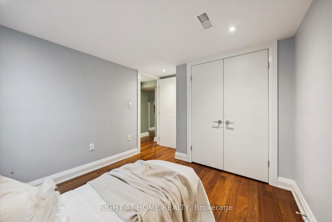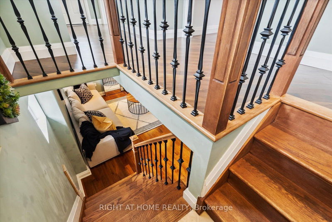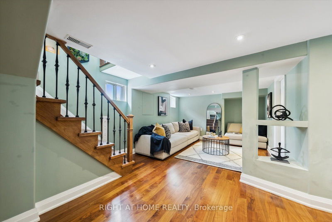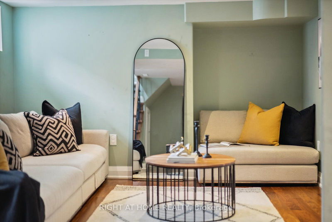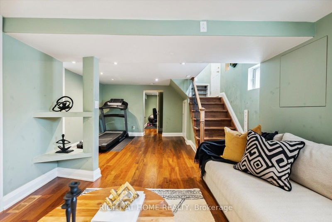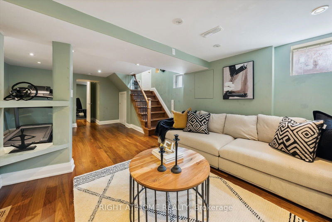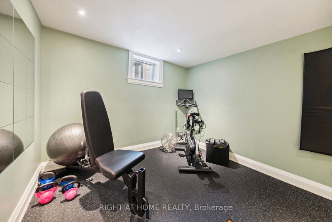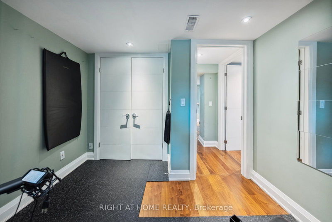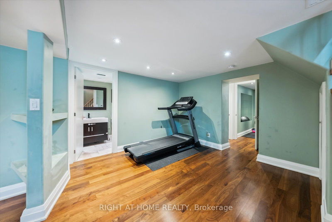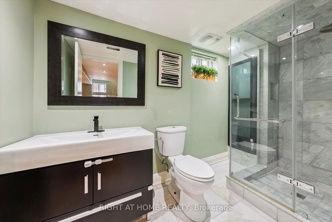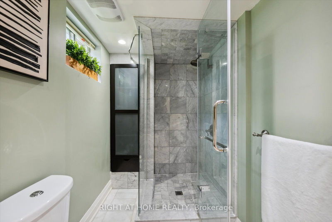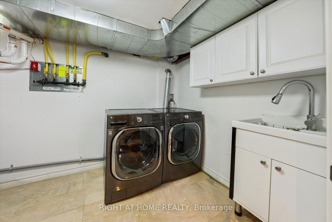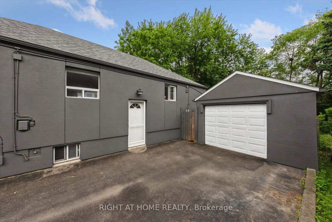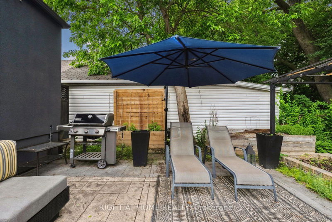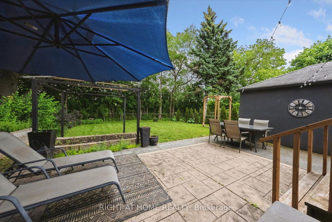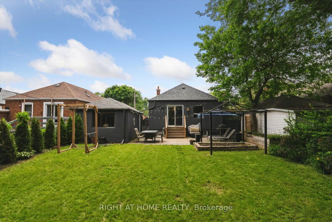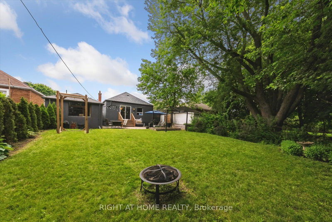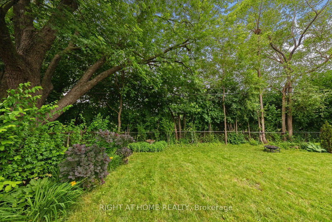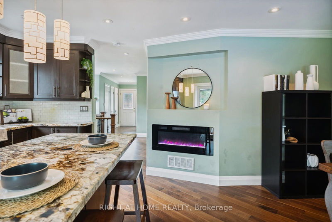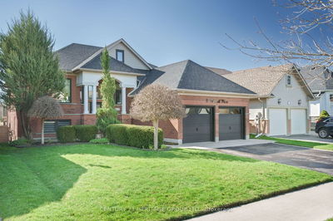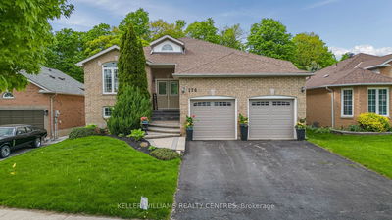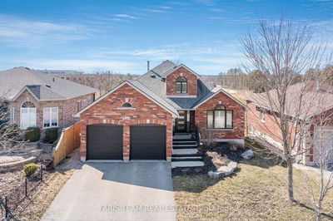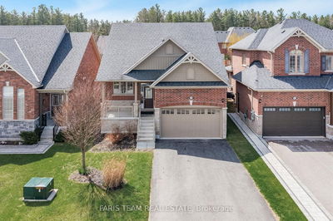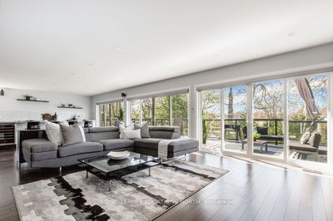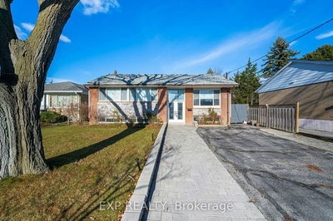Welcome To 64 Marchington Circle A Charming Raised Bungalow On A Premium Sized Lot Backing Onto Taylor Massey Creek, Surrounded By Multi Million Dollar Custom Built Homes! Loads Of Renovations! Modern Stucco Exterior, A Beautiful Open Concept Kitchen With Eat-In Breakfast Bar, Granite Counters, Ample Counter Space, & Extended Cabinets For Maximum Storage, Walk Out To Your Dream Backyard With An Inviting Patio Surrounded By Mature Trees Perfect For Entertaining! The Stunning Hardwood Floors Are On A 45 Angle And Add Warmth & Elegance To The Open Concept Layout Upper Living And Dining Area Open To Kitchen. Beautiful Natural Sunlight And Cozy Fireplace Make This Home Inviting. The Primary Bedroom Is A Serene Retreat With Space To Accommodate A King Size Bed, All Renovated Bathrooms With Heated Marble Floors & A Second Large Family Room Offers Many Options. Side Separate Entrance To A Family /Entertaining Area With A Rough-In 2nd Kitchen ! Ideal For First-Time Buyers, Downsizers, or Savvy Investors Seeking To Convert The Basement Into An Income-Generating Apartment Or In-Law Suite. Or, For Those With Dreams Of Eventually Building Their Custom Dream Home! Outside, The Home Offers A Spacious Garage & Ample Parking On The Long Driveway, Free From Any Encumbering Sidewalks. Don't Miss The Opportunity To Make This Versatile & Cherished Home Yours! This Location Offers The Perfect Canvas In A Suburban Setting, Yet Conveniently Located Minutes Away From The City's Core, With Effortless Access To The 401 & 404 & Steps Away From Parks, Schools, Trails & More.Offers Anytime!
부동산 특징
- 등록 날짜: Tuesday, June 11, 2024
- 가상 투어: View Virtual Tour for 64 Marchington Circle
- 도시: Toronto
- 이웃/동네: Wexford-Maryvale
- 중요 교차로: Warden and Ellesmere
- 전체 주소: 64 Marchington Circle, Toronto, M1R 3M7, Ontario, Canada
- 주방: Hardwood Floor, Combined W/Living, Walk-Out
- 거실: Hardwood Floor, Electric Fireplace, Crown Moulding
- 가족실: Laminate, Above Grade Window, Pot Lights
- 리스팅 중개사: Right At Home Realty - Disclaimer: The information contained in this listing has not been verified by Right At Home Realty and should be verified by the buyer.

