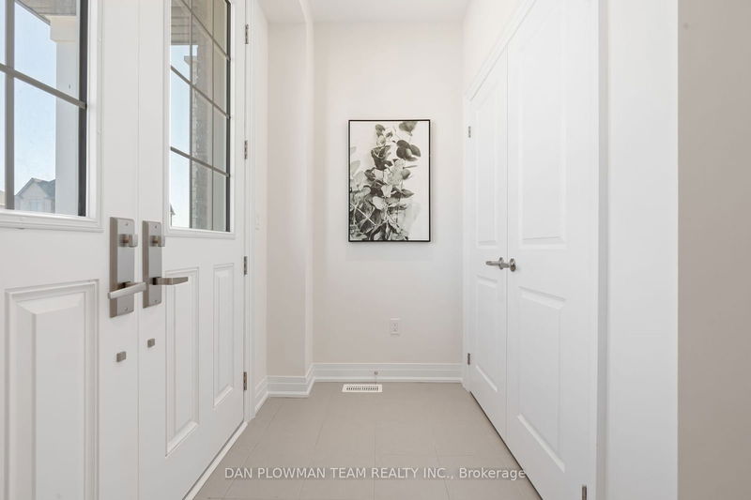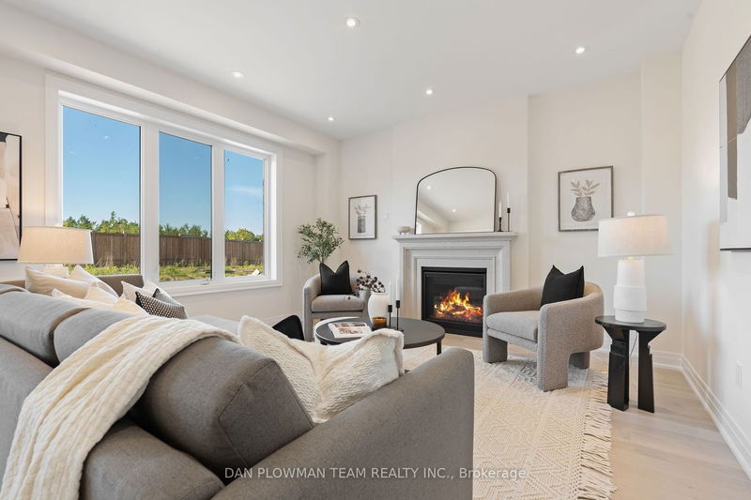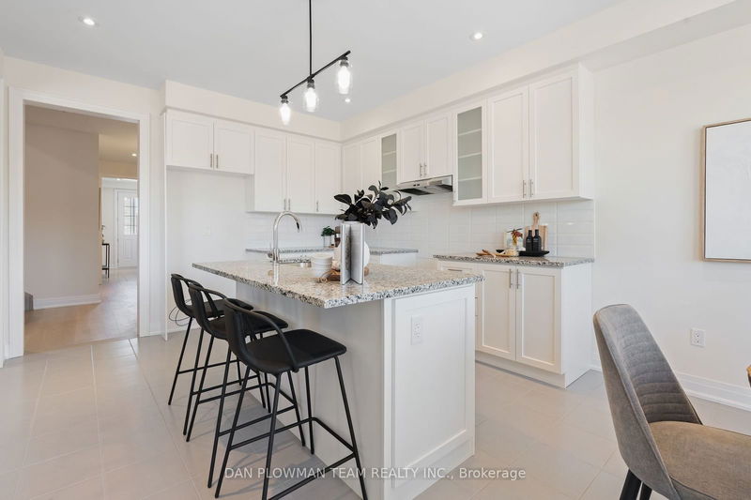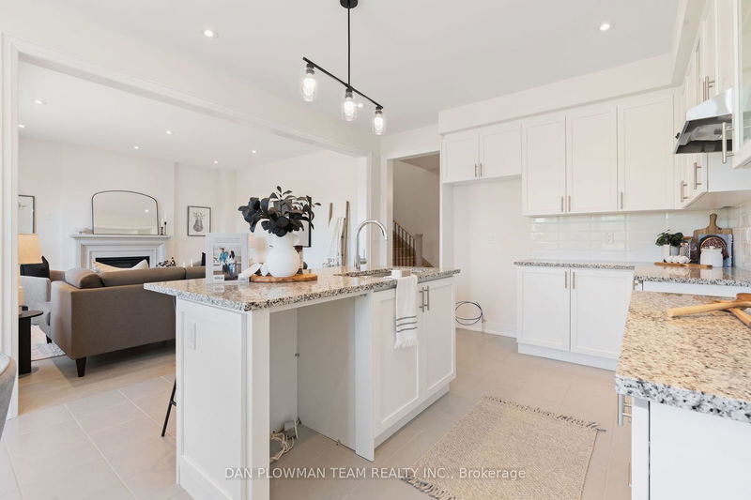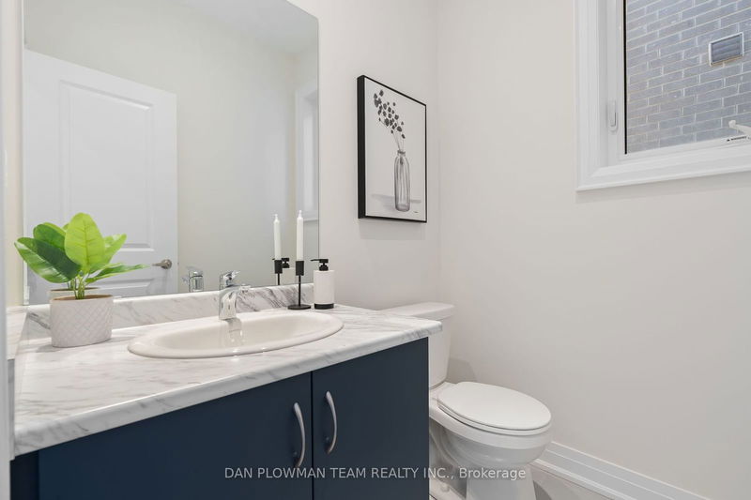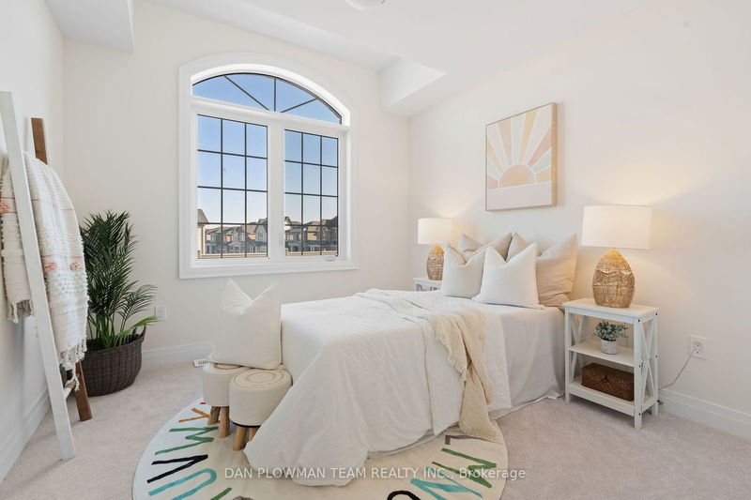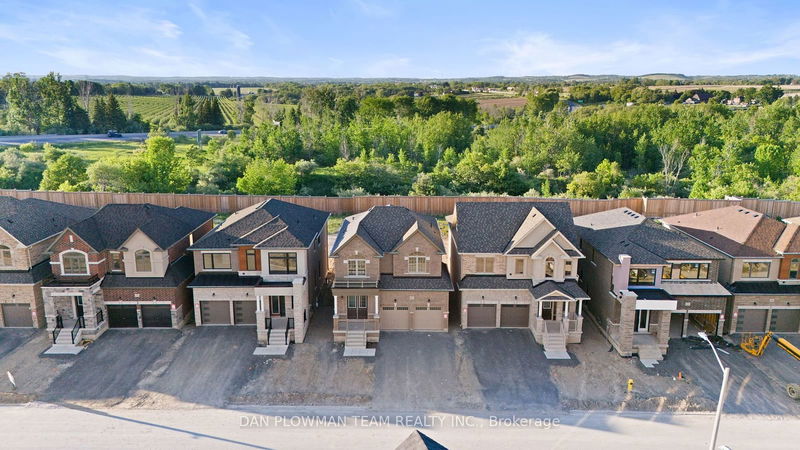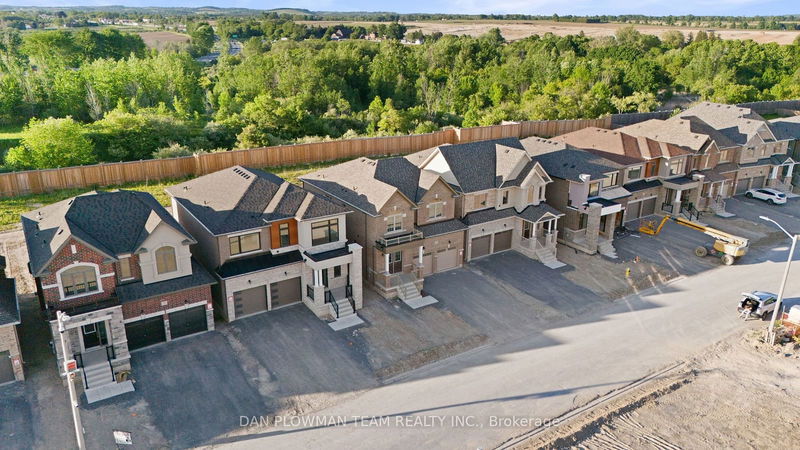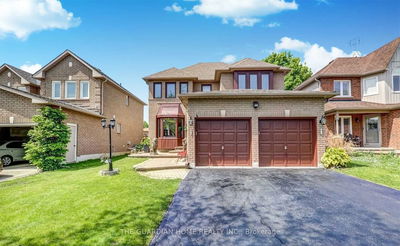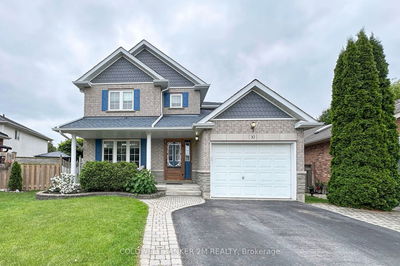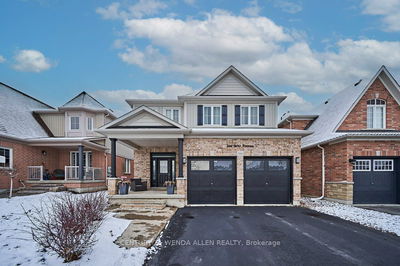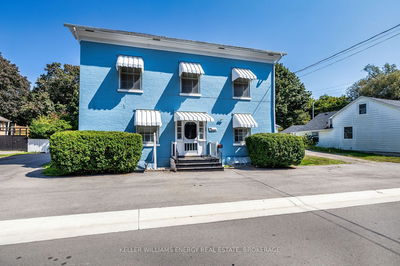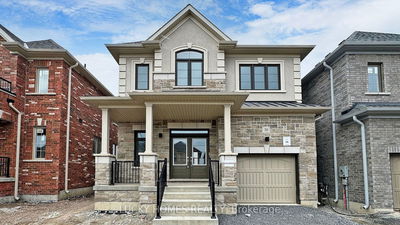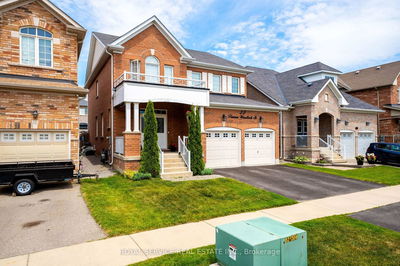Be The First To Live In This Newly Built Detached Home In Newcastle. The Open Concept Design Will Never Make You Feel Like You're "Stuck In The Kitchen" Ever Again. The Walkout From The Kitchen To The Backyard Will Provide A Seamless Indoor-Outdoor Living Experience Perfect For Your Summer Bbq's. The Absence Of Neighbours Behind The House Ensures Privacy And Tranquility. As You Walk Into The Primary Bedroom You Will Find A Large Walk-In Closet And An Ensuite Bathroom Providing A Luxurious Feature That Adds Convenience And Comfort. The Large Windows Throughout The Home Will Bring In Ample Natural Light, Creating A Bright And Airy Atmosphere. Overall, This Home Is A Perfect Blend Of Modern Design And Practicality With Its Neutral Colours Throughout. 8 Minutes Away From The 401 & 11 Minutes From The 115 This Home Is Nestled Between City And Country Living. Offering Great Schools & Loads Of Amenities Within Minutes This Home Is Awaiting Your Personal Touches. Upgraded 200 Amp Panel. Oversized 170 Foot Deep Lot.
부동산 특징
- 등록 날짜: Tuesday, June 11, 2024
- 가상 투어: View Virtual Tour for 67 Hoad Street
- 도시: Clarington
- 이웃/동네: Newcastle
- 전체 주소: 67 Hoad Street, Clarington, L1B 0W1, Ontario, Canada
- 주방: Granite Counter, Tile Floor, W/O To Yard
- 거실: Gas Fireplace, Open Concept, O/Looks Backyard
- 리스팅 중개사: Dan Plowman Team Realty Inc. - Disclaimer: The information contained in this listing has not been verified by Dan Plowman Team Realty Inc. and should be verified by the buyer.



