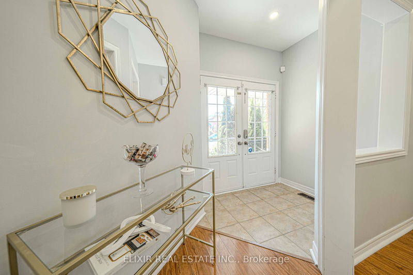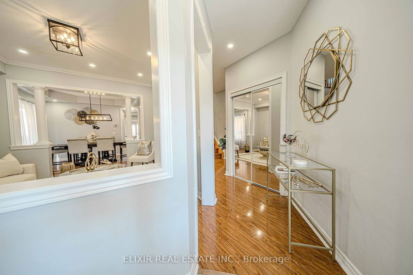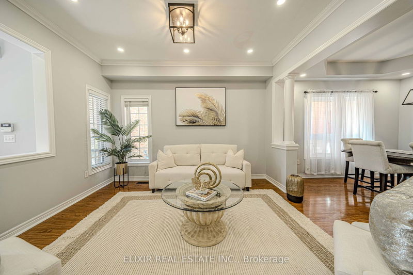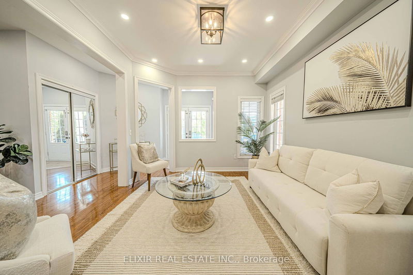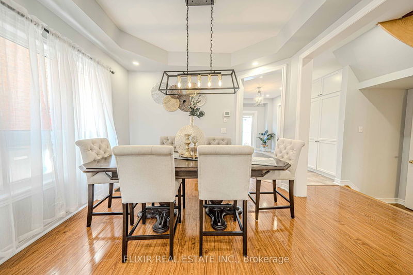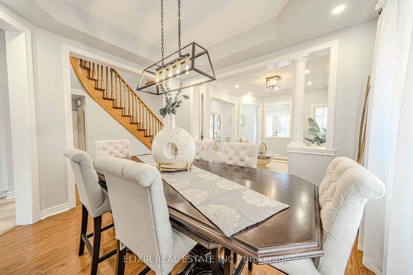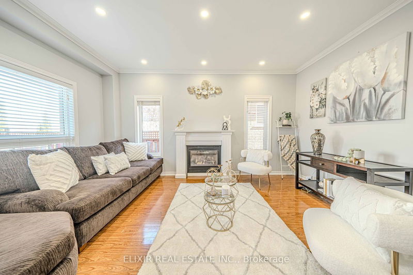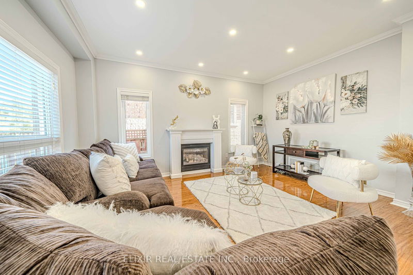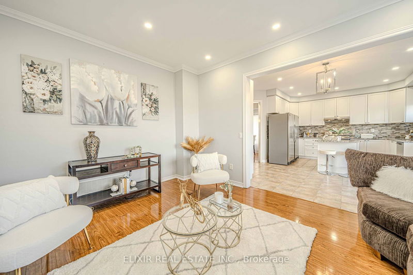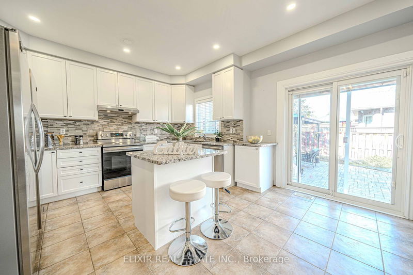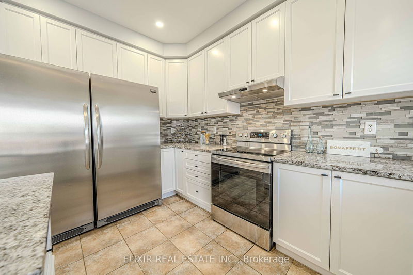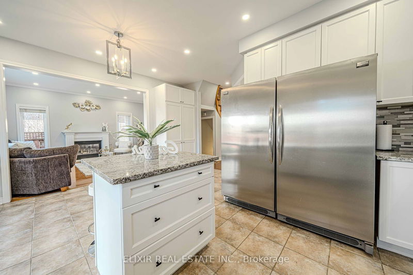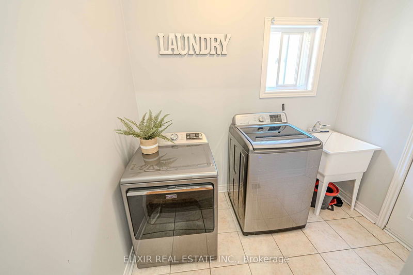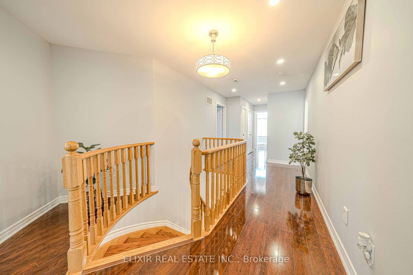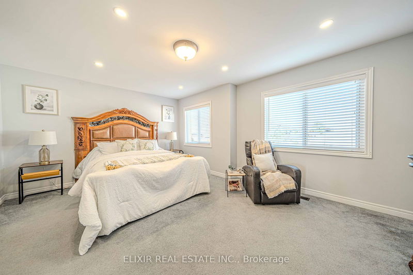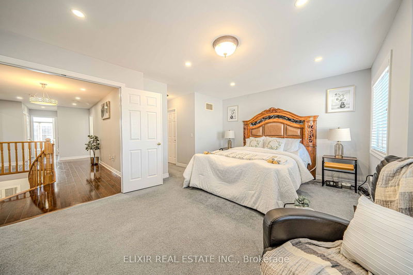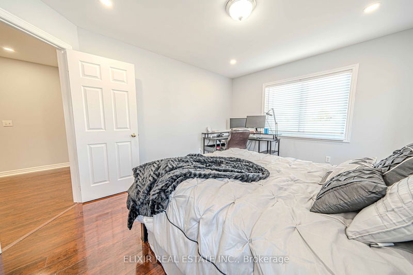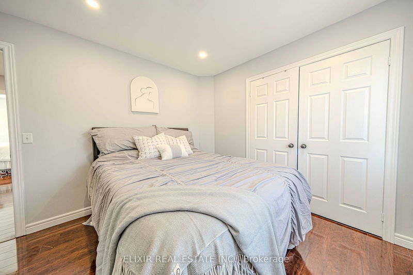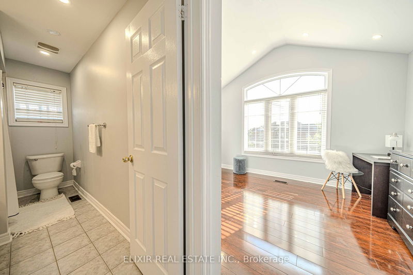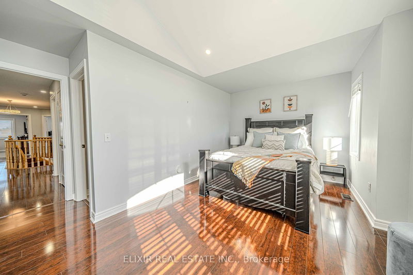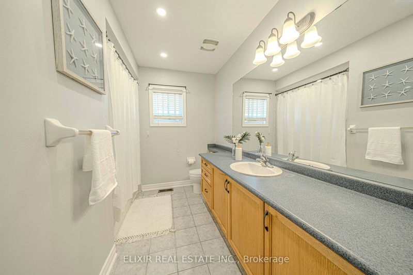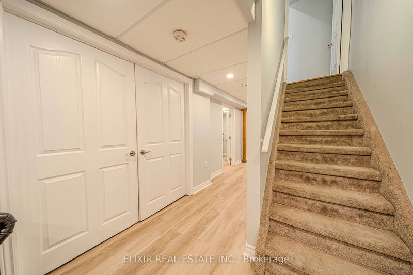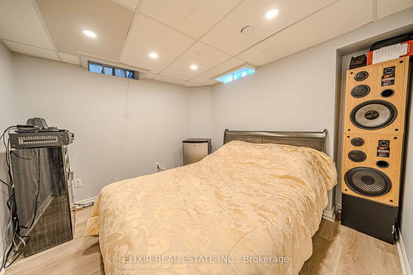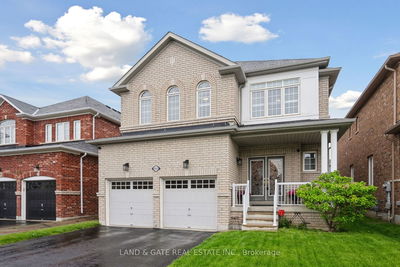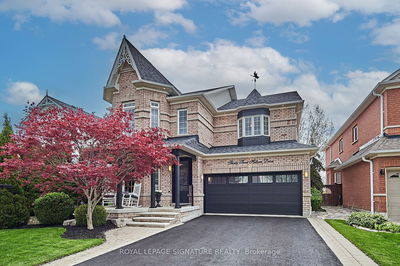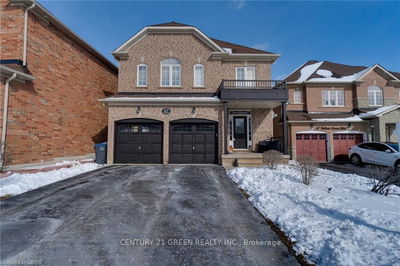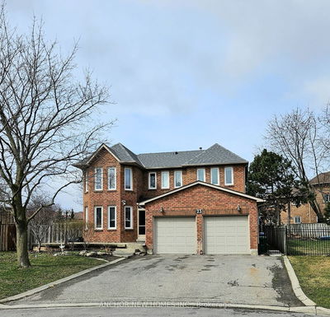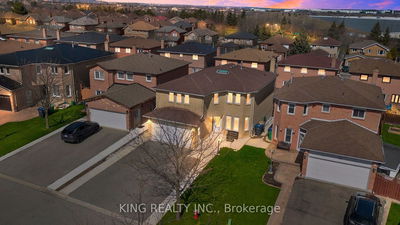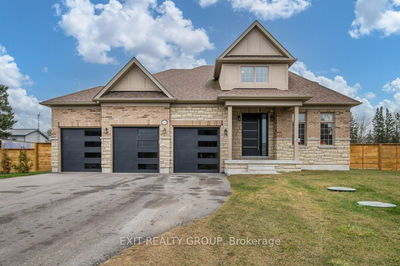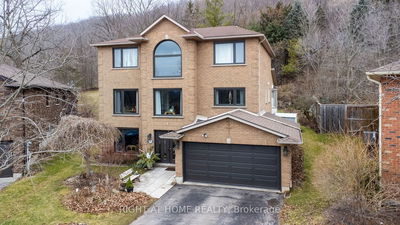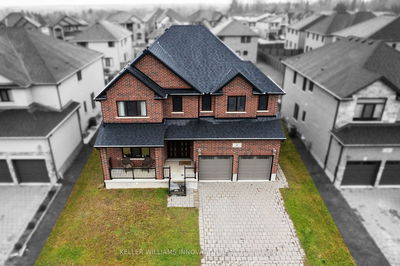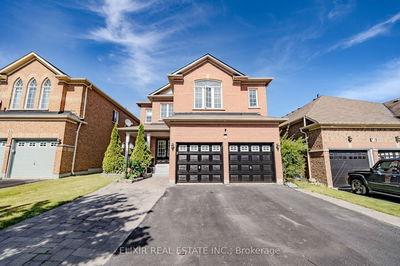Explore 67 Rosswell Drive, a spacious and inviting family home, in the charming town of Courtice. This residence boasts 7 (5+2)bedrooms, 5 bathrooms, and ample parking for 6 vehicles. The beautifully landscaped front and rear yards are complemented by interlocking paths and lush gardens. Inside, enjoy direct access from the garage to the main floor laundry, 9-foot ceilings, 200-amp electrical service, fresh paint, pot lights throughout and main level hardwood floor. The Main level features a private office, a living room adorned with crown molding, and a dining room with a coffered ceiling and elegant pillars. The modern kitchen comes equipped with granite countertops, stainless steel appliances, a backsplash, and a pantry, seamlessly flowing into the family room with a cozy fireplace. Upstairs, discover 2 primary bedrooms with luxurious ensuites, 3 additional spacious bedrooms, and a full 4-piece bath. The fully finished basement includes 2 additional bedrooms, a large recreation room perfect for gatherings, and a 2-piece bathroom. This home is a must-see!
부동산 특징
- 등록 날짜: Thursday, June 13, 2024
- 가상 투어: View Virtual Tour for 67 Rosswell Drive
- 도시: Clarington
- 이웃/동네: Courtice
- 중요 교차로: Bloor St & Rosswell Dr
- 전체 주소: 67 Rosswell Drive, Clarington, L1E 3J7, Ontario, Canada
- 거실: Hardwood Floor, Open Concept, Crown Moulding
- 가족실: Hardwood Floor, Crown Moulding, Pot Lights
- 주방: Granite Counter, Pot Lights, W/O To Patio
- 리스팅 중개사: Elixir Real Estate Inc. - Disclaimer: The information contained in this listing has not been verified by Elixir Real Estate Inc. and should be verified by the buyer.


