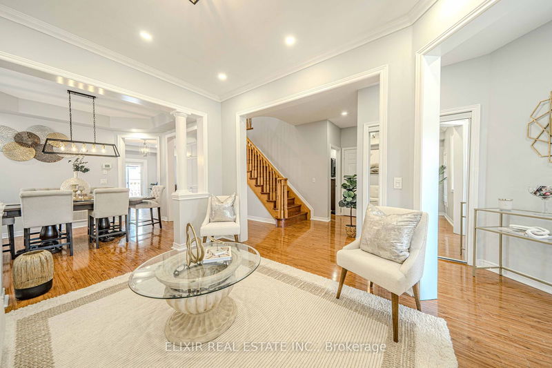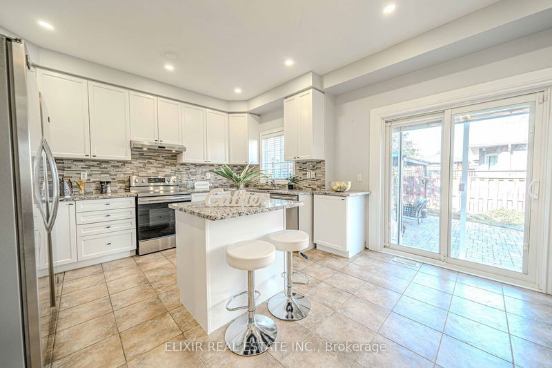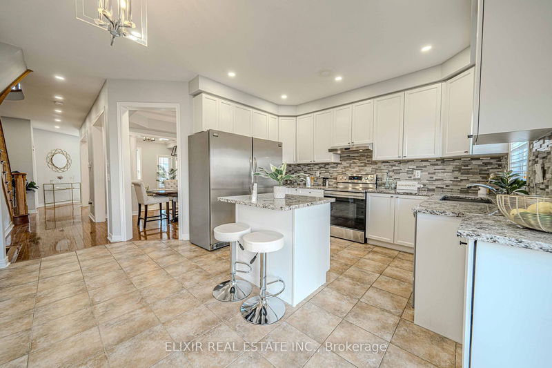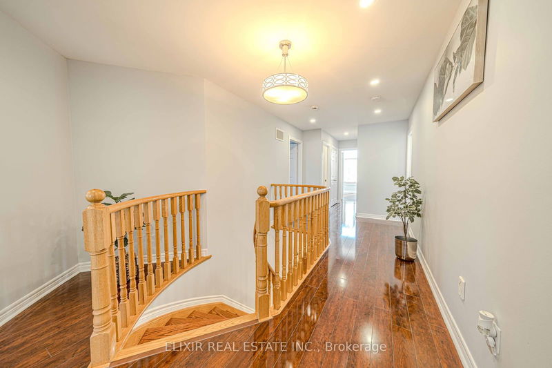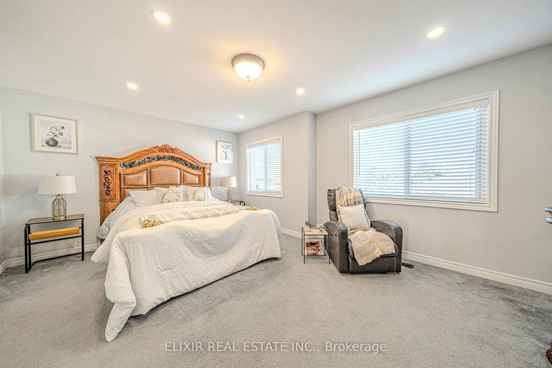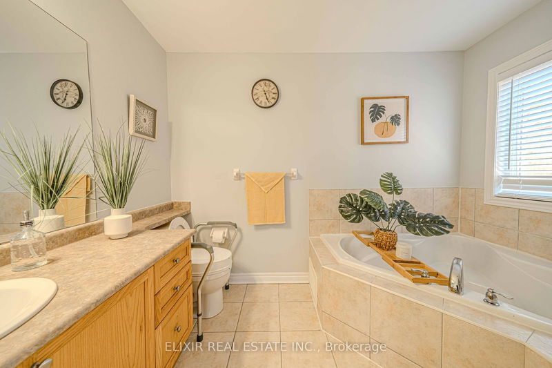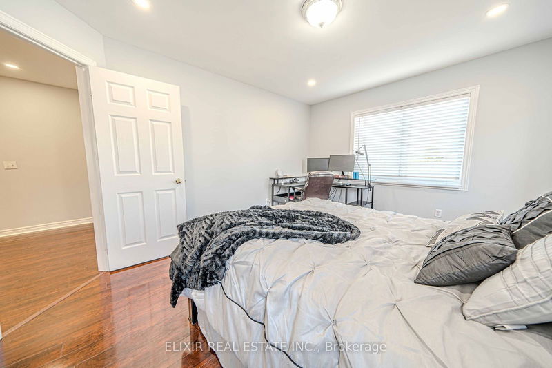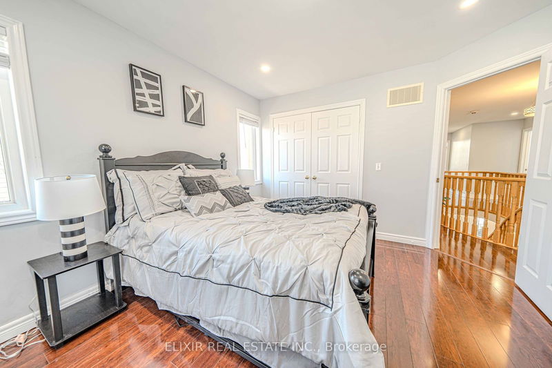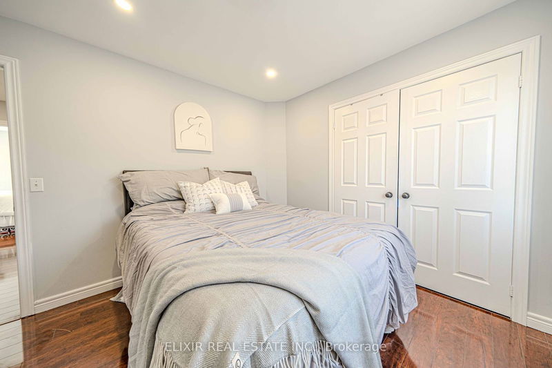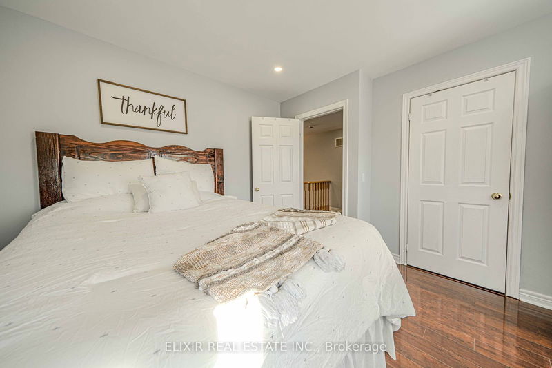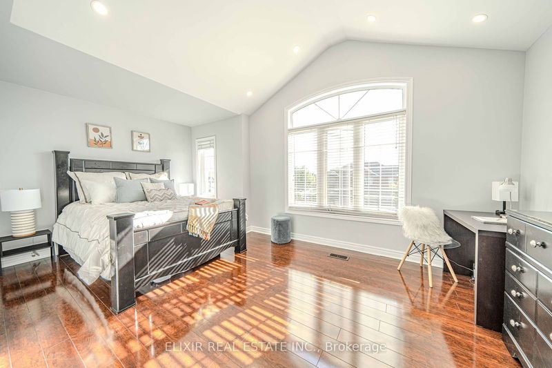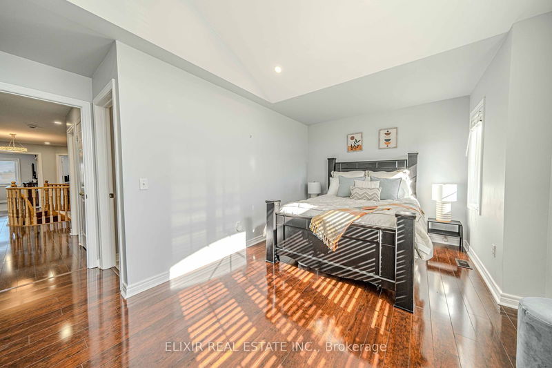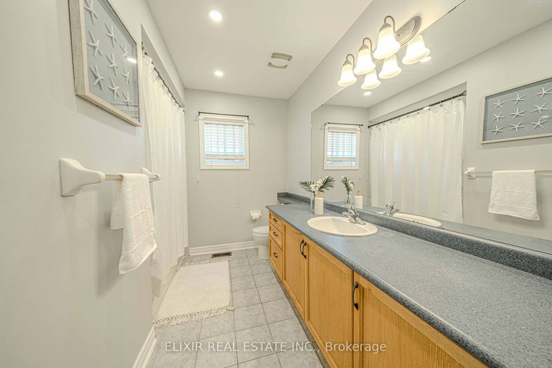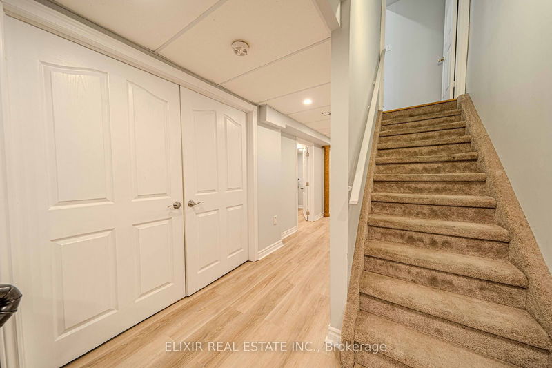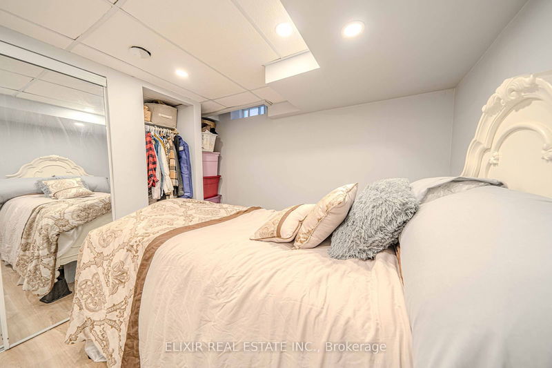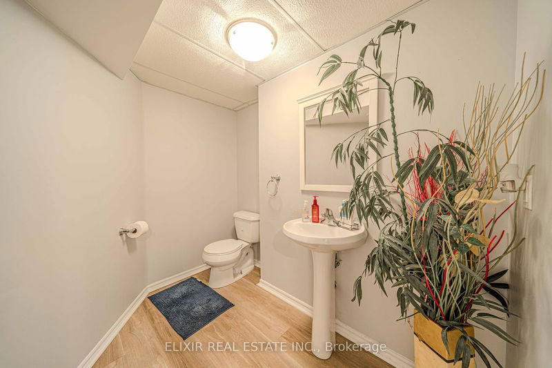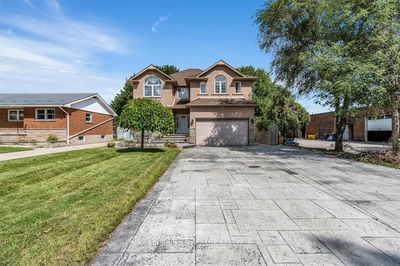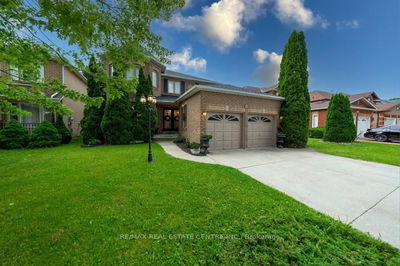Welcome to 67 Rosswell Drive, an Expansive Family Home in Charming Courtice. This stunning 5+2-Bedroom, 5-Bathroom Residence with Parking for 6 Cars is a owner's paradise, offering both luxury and comfort across a generous floor plan. Enjoy beautifully landscaped Front and Rear Yards perfect for family gatherings or serene relaxation, a convenient Direct Access from Garage to Main Floor Laundry, 9'Ceilings, 200 Amps, Fresh Paint, and Pot lights Throughout. The Main Level Boasts a generous Office space (with the flexibility to serve as an additional BEDROOM), Crown Molding in the Living Room, a Dining Room with Coffered Ceiling and Elegant Pillars. The Modern Kitchen Features Granite Counters, Stainless Steel Appliances, a Backsplash, Pantry, and Opens to the Family Room with Fireplace. Ascend the Hardwood Staircase to Find 2 Primary Bedrooms with Spa-like Ensuites, 3 additional generous Bedrooms, and a Full 4-Piece Bath. The Fully Finished Basement Offers 2 additional Bedrooms, a Recreation Room for Gatherings, and a 2-Piece Bath.
부동산 특징
- 등록 날짜: Monday, September 23, 2024
- 가상 투어: View Virtual Tour for 67 Rosswell Drive
- 도시: Clarington
- 이웃/동네: Courtice
- 중요 교차로: Bloor St & Rosswell Dr
- 전체 주소: 67 Rosswell Drive, Clarington, L1E 3J7, Ontario, Canada
- 거실: Laminate, Open Concept, Crown Moulding
- 가족실: Laminate, Crown Moulding, Pot Lights
- 주방: Granite Counter, Pot Lights, W/O To Patio
- 리스팅 중개사: Elixir Real Estate Inc. - Disclaimer: The information contained in this listing has not been verified by Elixir Real Estate Inc. and should be verified by the buyer.





