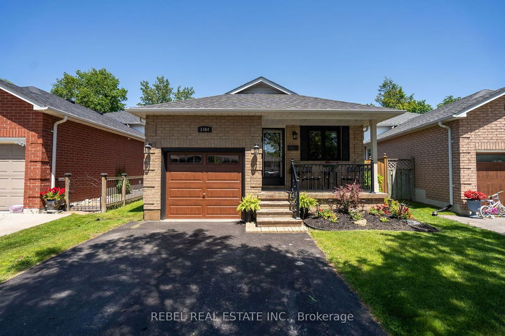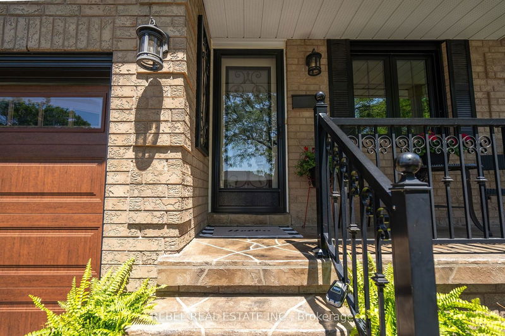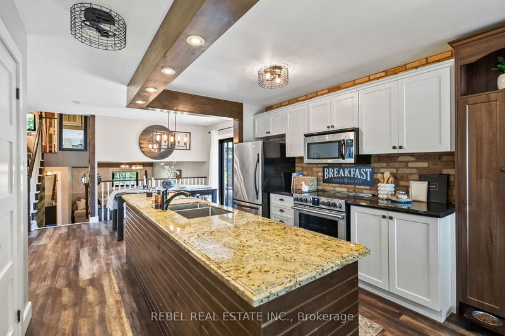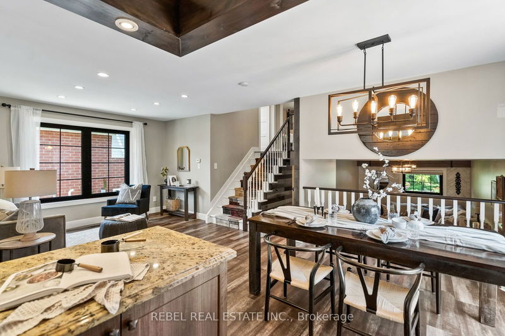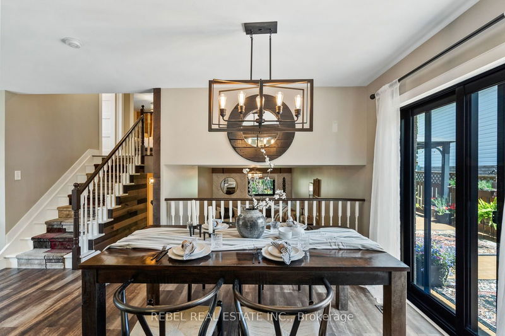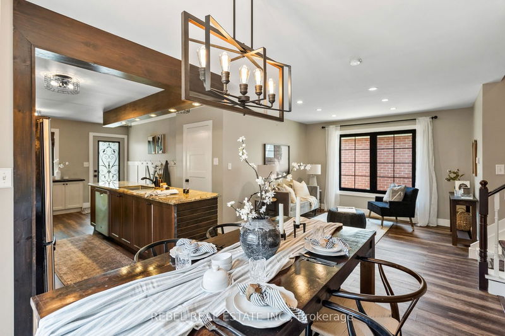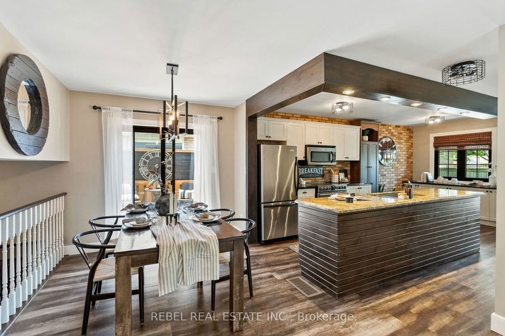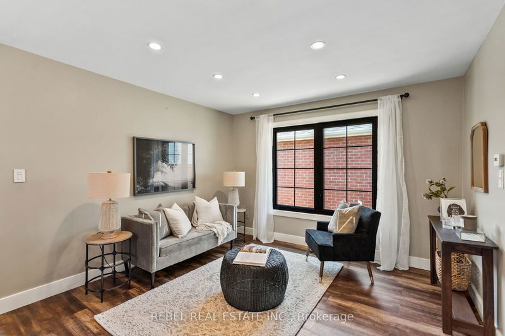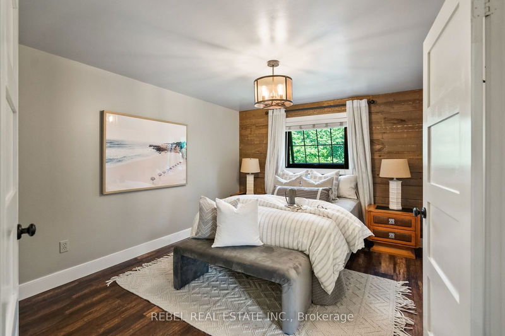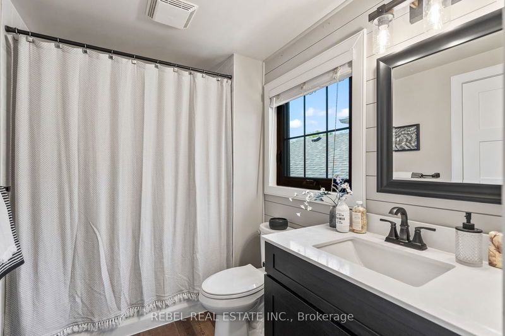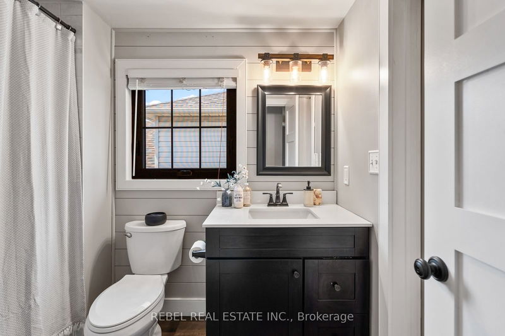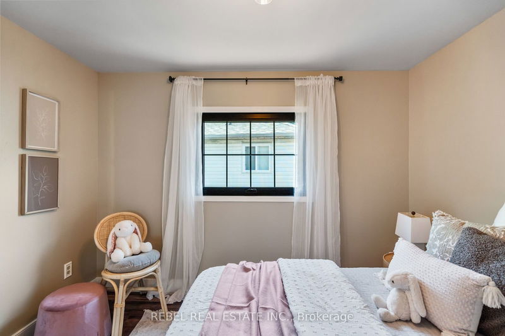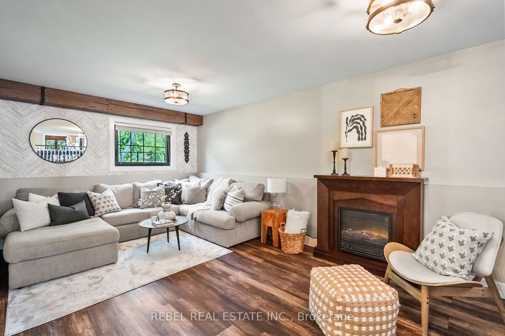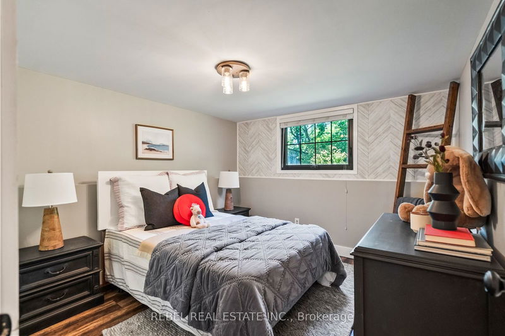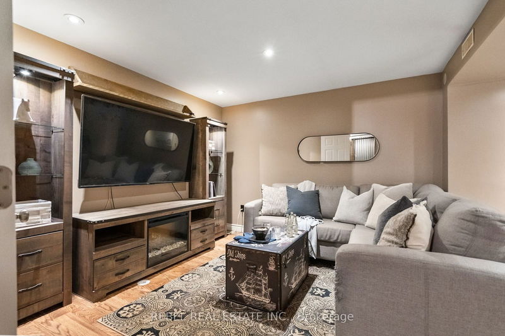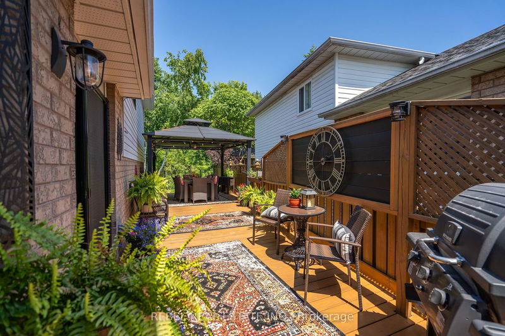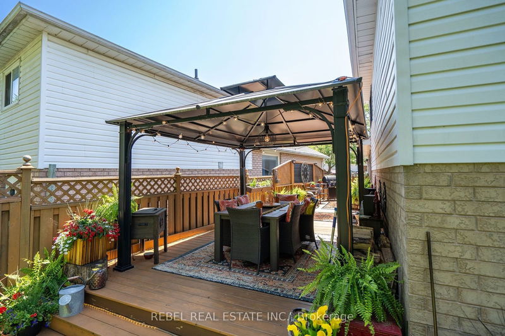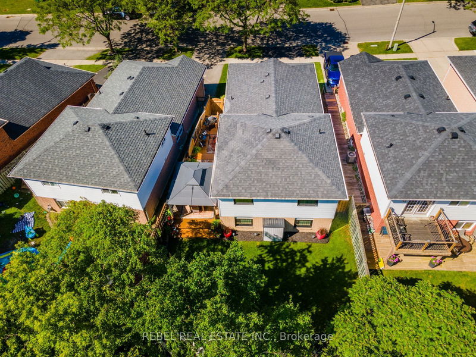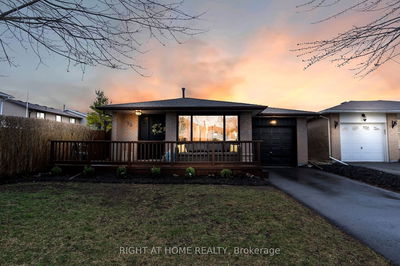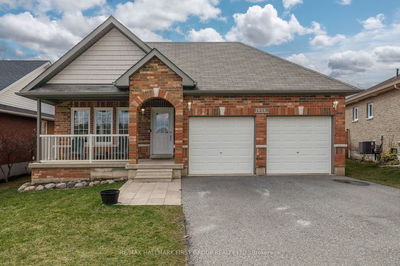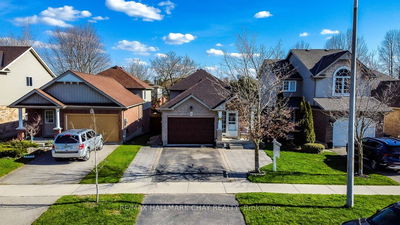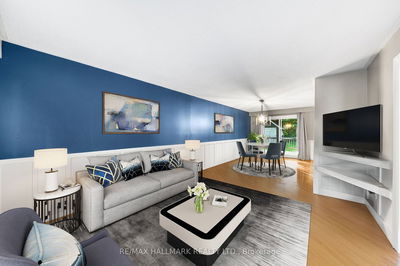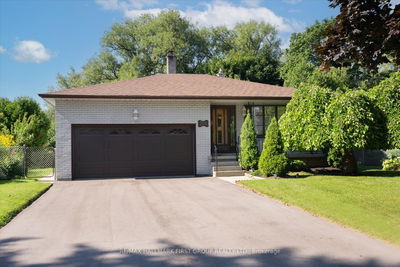Welcome To 1464 Trowbridge Dr, A Stunning 4 Bed, 2 Bath, 4-Level Backsplit Nestled In Oshawa's Sought-After Centennial Community. This Home Has Been Thoughtfully Re-Imagined Throughout, Offering An Open-Concept Main Floor Layout That Features An Updated Kitchen Boasting Stainless Steel Appliances, Granite Counters, A Large Island, And A Stunning Brick Feature Wall And Backsplash.Upgraded Trim And Solid Core Doors Enhance The Home's Modern Feel, While The Breakfast Area Walk-Out Leads To A Huge Deck With A Gazebo, Perfect For Outdoor Entertaining. The Deck Overlooks A Spacious Yard Backing Onto Protected Greenspace, Providing A Serene And Private Setting.The Main Floor Living Room And The Lower Level's Spacious Family Room Offer Ample Space For Relaxation, With The Latter Also Featuring An Updated 4-Piece Guest Bath And A 4th Bedroom. The Basement Level Provides Additional Living Space, Ideal For Guests, Entertaining, Or A Private Retreat.On The Uppermost Level, You'll Find Three Bedrooms, Including A Primary Bedroom Retreat With An Updated 4-Piece Semi-Ensuite. The Home Also Boasts New Custom Windows, Vinyl Flooring, New Interior And Exterior Lighting, And A Newer Deck, Furnace, And AC. Conveniently Located Close To Schools, Trails, Parks, Shopping, And More!
부동산 특징
- 등록 날짜: Thursday, June 13, 2024
- 가상 투어: View Virtual Tour for 1464 Trowbridge Drive
- 도시: Oshawa
- 이웃/동네: Centennial
- 중요 교차로: Wilson Rd N & Taunton Rd E
- 전체 주소: 1464 Trowbridge Drive, Oshawa, L1G 7R7, Ontario, Canada
- 주방: Main
- 거실: Main
- 가족실: Lower
- 리스팅 중개사: Rebel Real Estate Inc. - Disclaimer: The information contained in this listing has not been verified by Rebel Real Estate Inc. and should be verified by the buyer.

