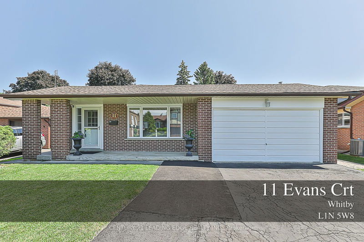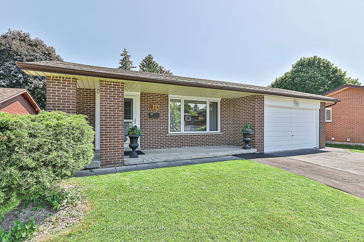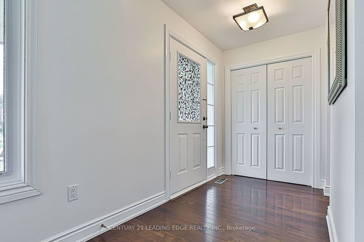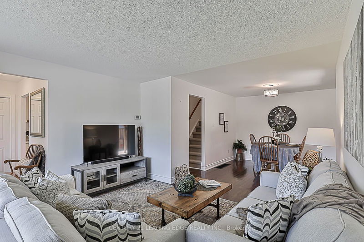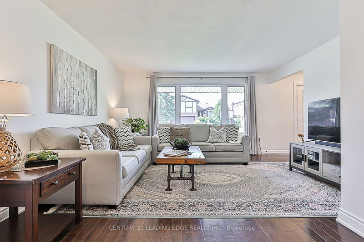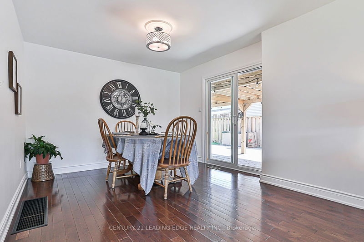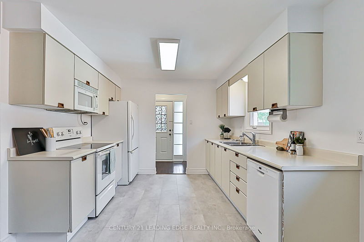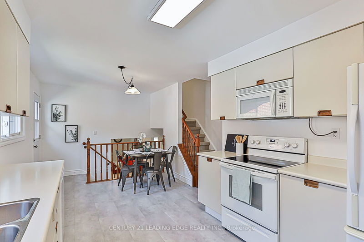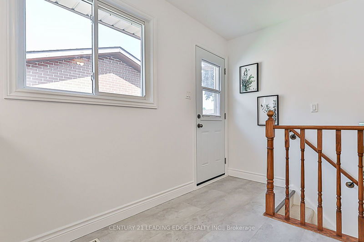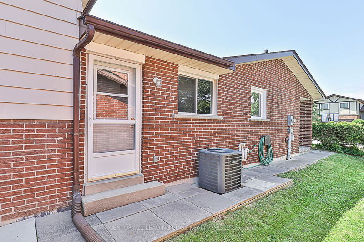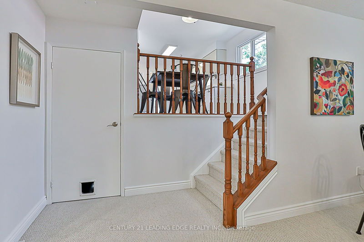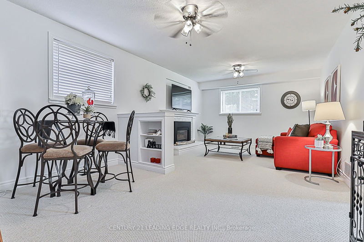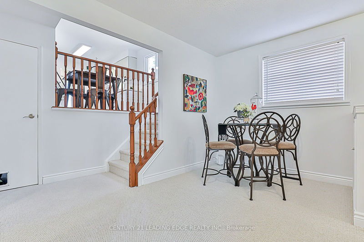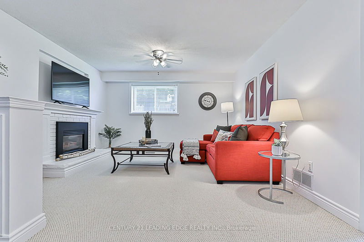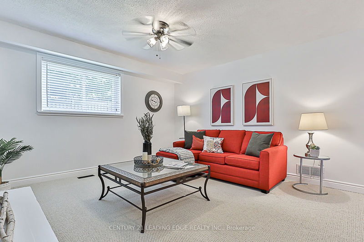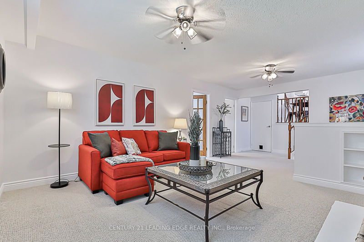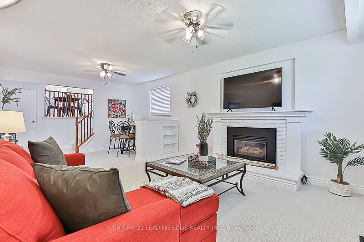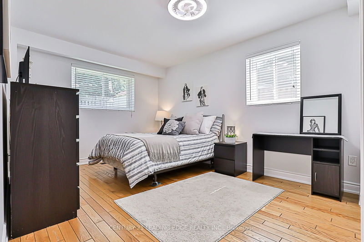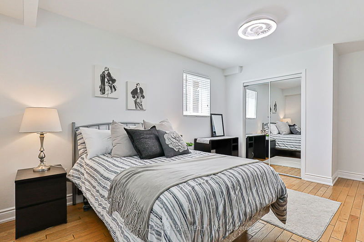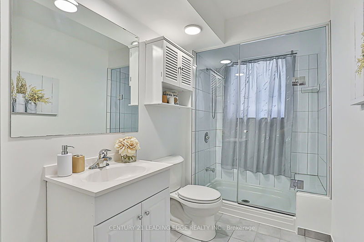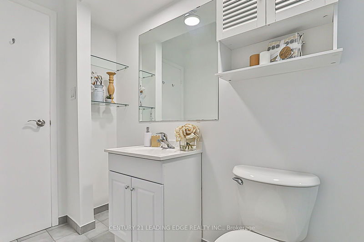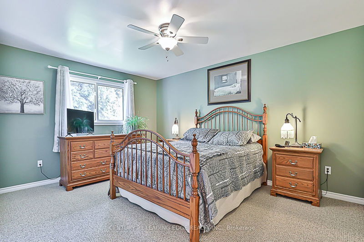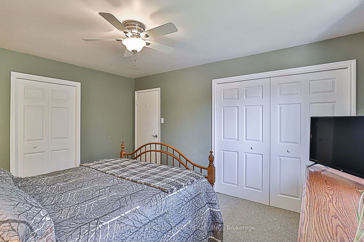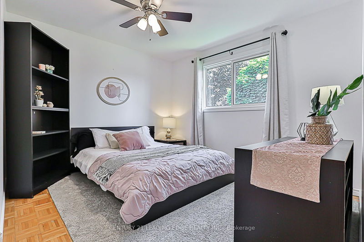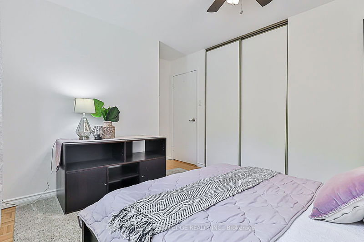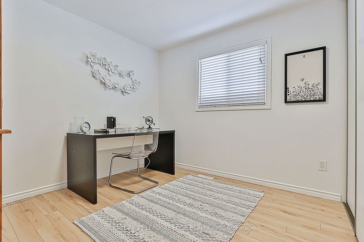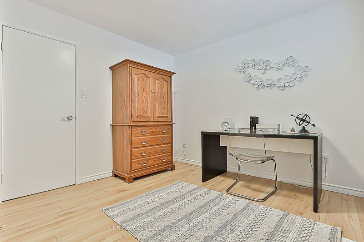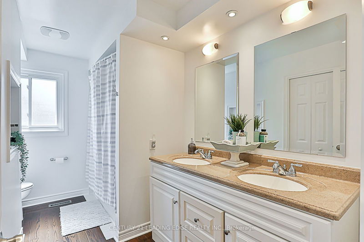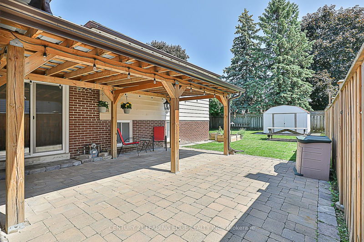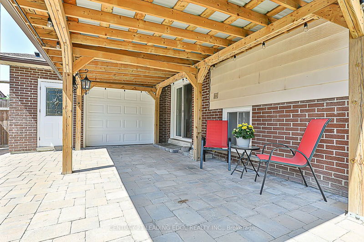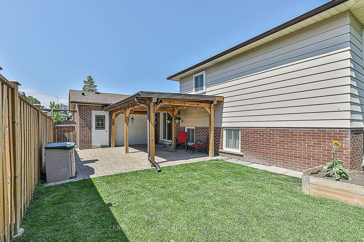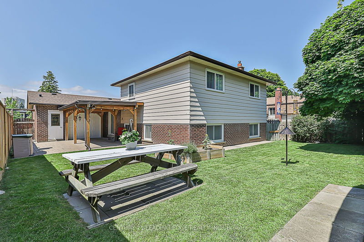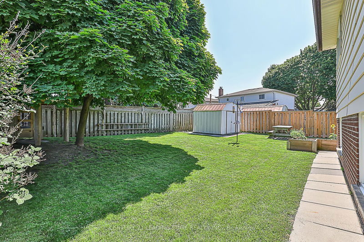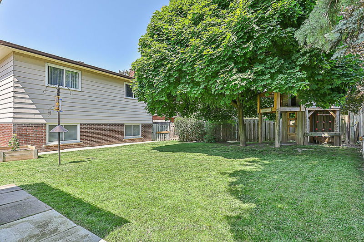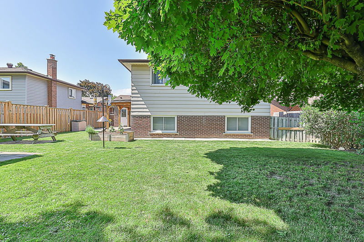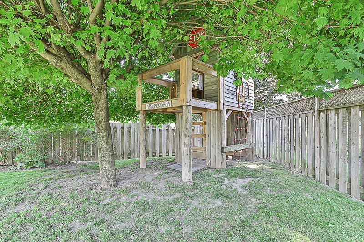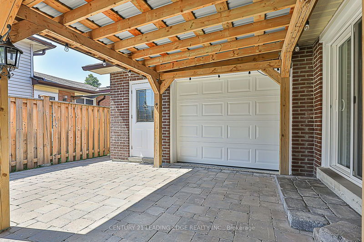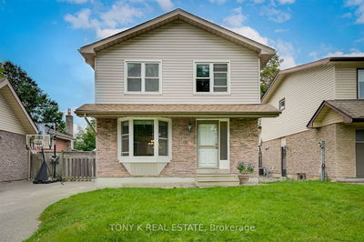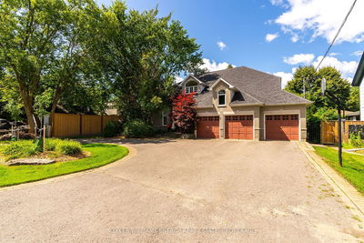Fabulous 4 Bedroom, 4 level Back split on a quiet court in Whitby's West Lynde. The floor plan is versatile and adaptable to different lifestyles and needs. All bedrooms are a generous size and offer ample storage. The eat-in kitchen has a pantry and is separate from the living and dining areas which access the covered BBQ area. The separate entrance leads to a huge family room with a gas fireplace and above grade windows with its fourth bedroom and bathroom. This area is a "wall" away from being a self-contained unit. The basement features a recreational space and a workshop. For practicality and versatility is a drive-through garage with access to the yard. Perfect for the mechanic or someone who enjoys DIY projects. A fully fenced private backyard with a treehouse provides hours of fun and exploration for the little ones. Whether it's for a growing family, multi-generational living, accommodating guests, an in-law suite or generate rental income, having this flexibility in how the space is utilized is a huge plus. A comfortable and practical design for everyday living! This beautiful home will create lasting memories with family and friends.
부동산 특징
- 등록 날짜: Thursday, June 13, 2024
- 가상 투어: View Virtual Tour for 11 Evans Court
- 도시: Whitby
- 이웃/동네: Lynde Creek
- 중요 교차로: Michael Blvd and Jeffery
- 전체 주소: 11 Evans Court, Whitby, L1N 5W8, Ontario, Canada
- 거실: Combined W/Dining, Picture Window, Hardwood Floor
- 주방: O/Looks Family, Eat-In Kitchen, Vinyl Floor
- 가족실: Gas Fireplace, Open Concept
- 리스팅 중개사: Century 21 Leading Edge Realty Inc. - Disclaimer: The information contained in this listing has not been verified by Century 21 Leading Edge Realty Inc. and should be verified by the buyer.

