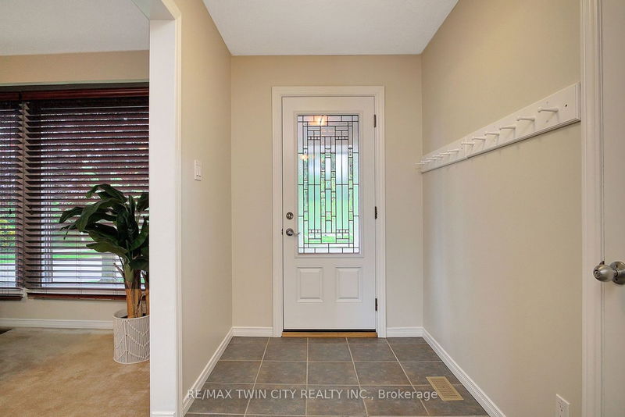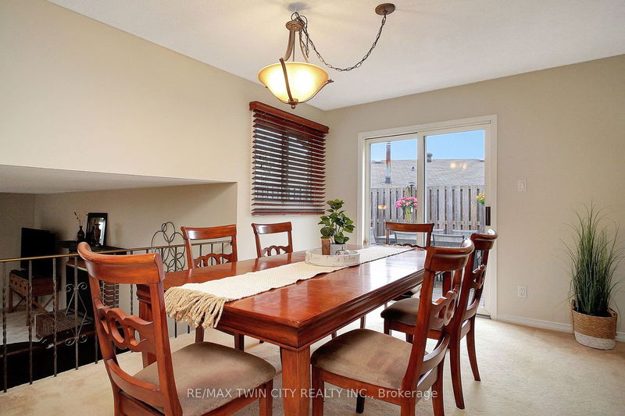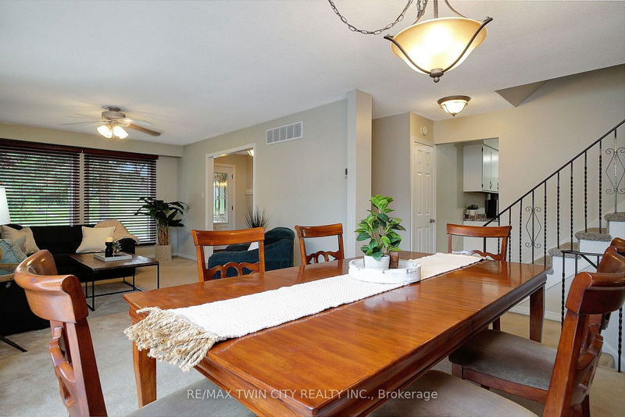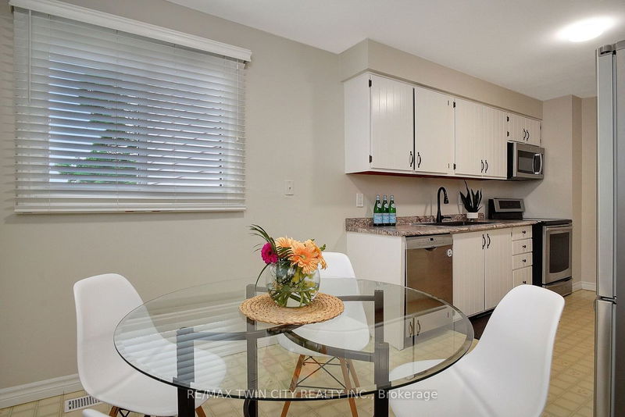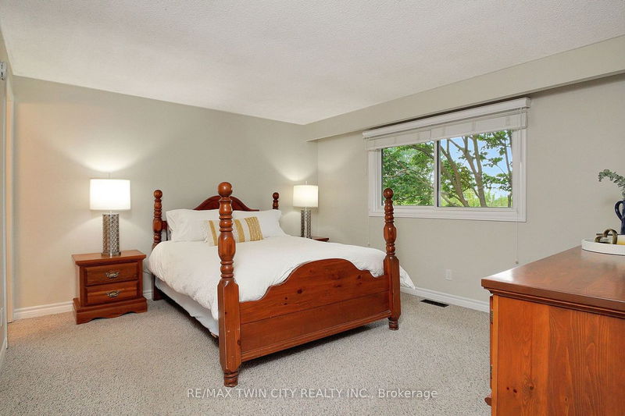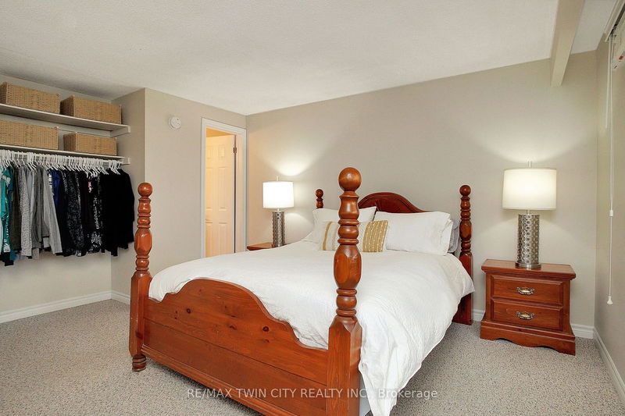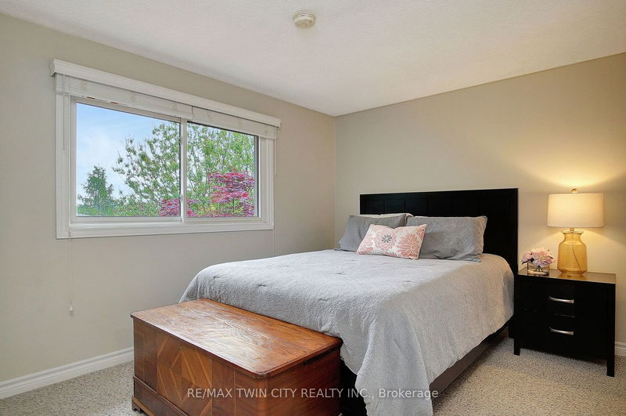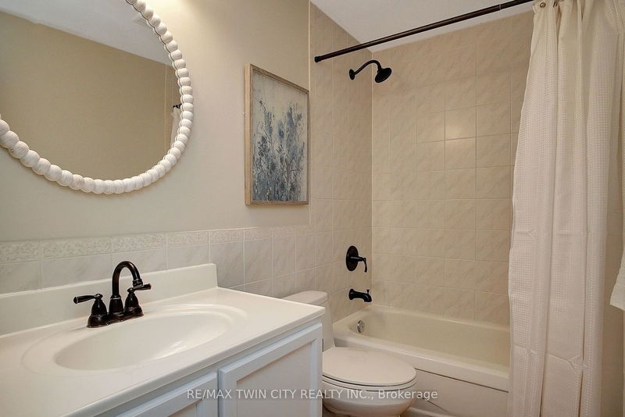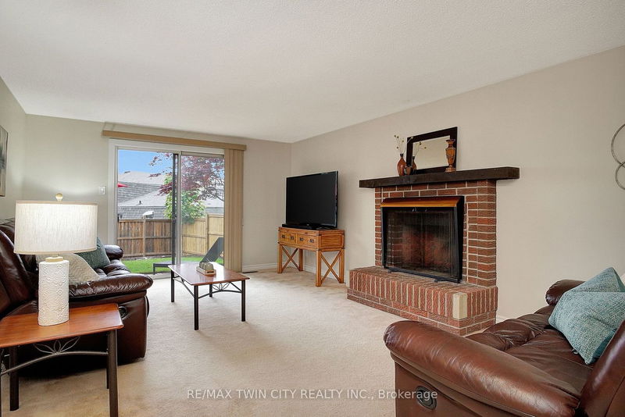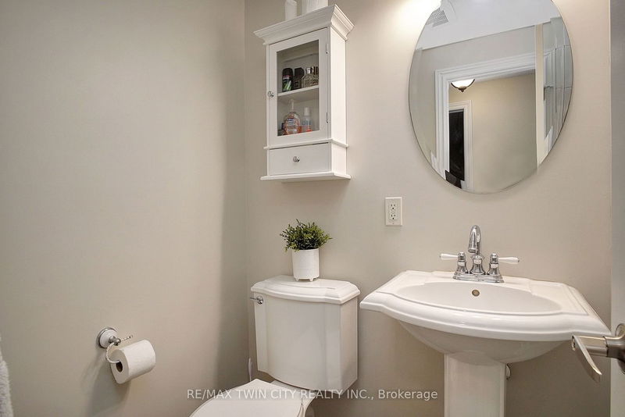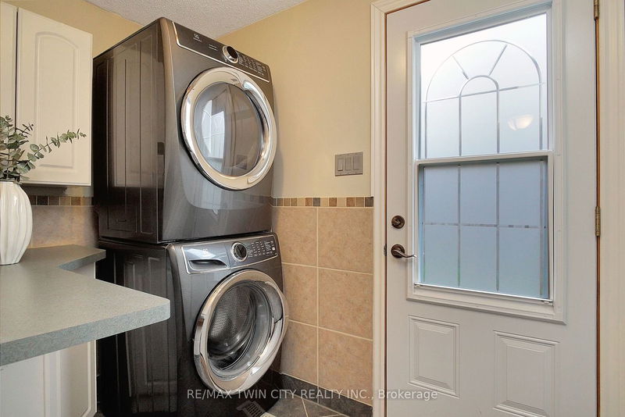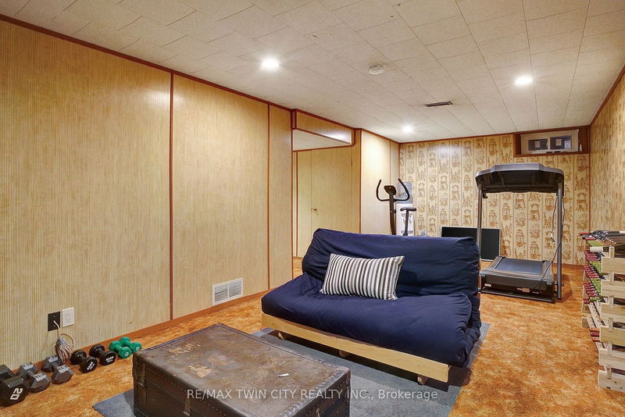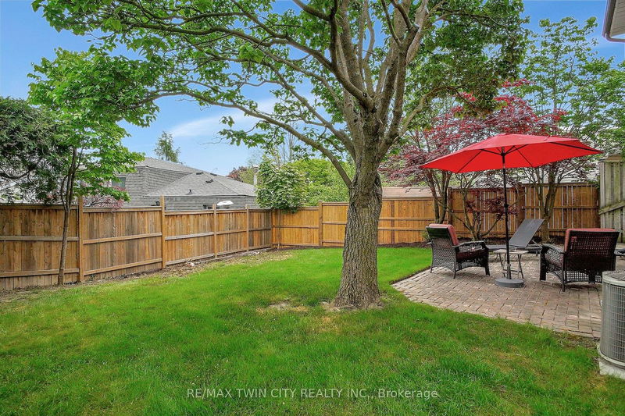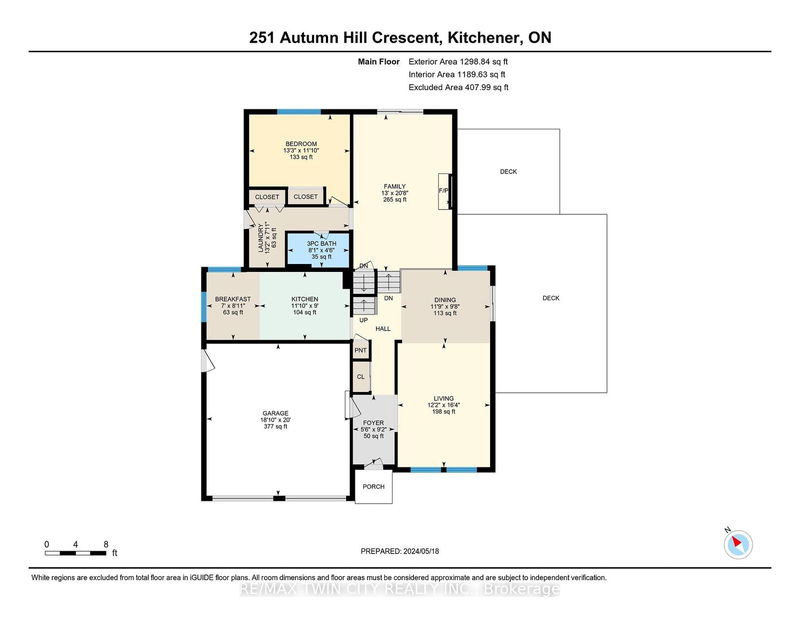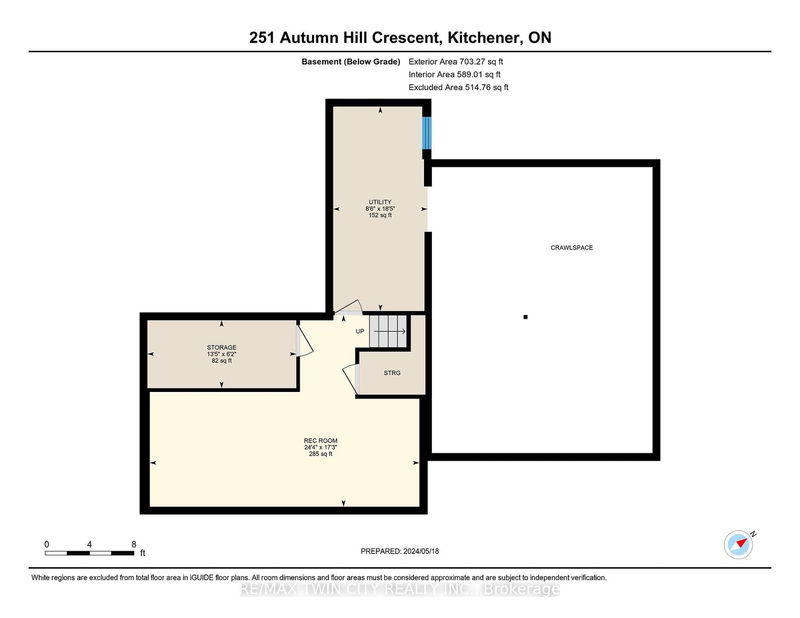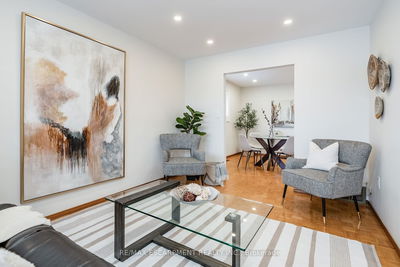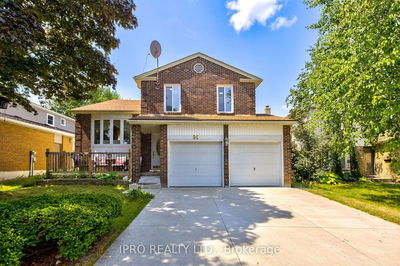Welcome to your family's dream home in the heart of Forest Heights! This impressive four-level backsplit offers an abundance of space & comfort, perfect for your family's needs. This home is an ideal candidate for a future in-law suite setup, offering a separate entrance, with private living areas on multiple levels, or simply lots of unique spaces for your growing family. The main level features a large front foyer, direct access from the garage, a spacious & open living room/dining room, & a separate large eat-in kitchen. Sliders off the dining room lead to a beautiful two-tiered deck, ideal for outdoor dining & entertaining. The upper level features three generous bedrooms, including a master bedroom with ensuite, & separate four-piece bathroom. The first lower level, still above grade, offers a cozy family room with sliding doors to the backyard, a fourth bedroom, a three-piece bathroom, a laundry area, & a side door for easy access to the fully fenced backyard. The basement level offers a cozy rec room, perfect for hobbies or a play area, & plenty of storage space, including a large crawl space for storage. This home is situated directly across from St. Mark's Catholic elementary school, making it an ideal location for families. Don't miss the opportunity to make this incredible home your own!
부동산 특징
- 등록 날짜: Tuesday, May 21, 2024
- 가상 투어: View Virtual Tour for 251 Autumn Hill Crescent
- 도시: Kitchener
- 중요 교차로: Mcgarry, Westheights, Autumn Hill
- 거실: Main
- 주방: Main
- 가족실: W/O To Patio
- 리스팅 중개사: Re/Max Twin City Realty Inc. - Disclaimer: The information contained in this listing has not been verified by Re/Max Twin City Realty Inc. and should be verified by the buyer.



