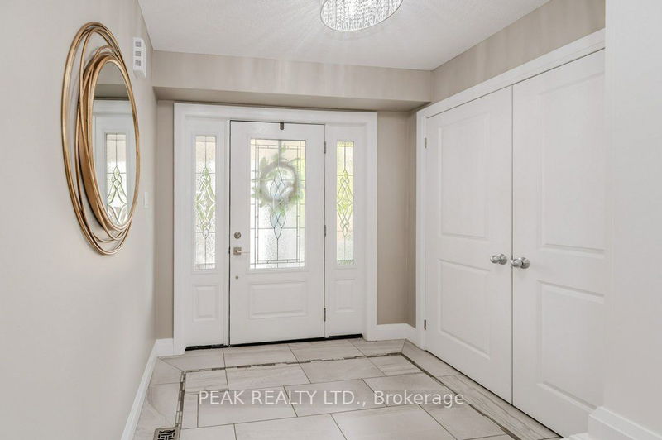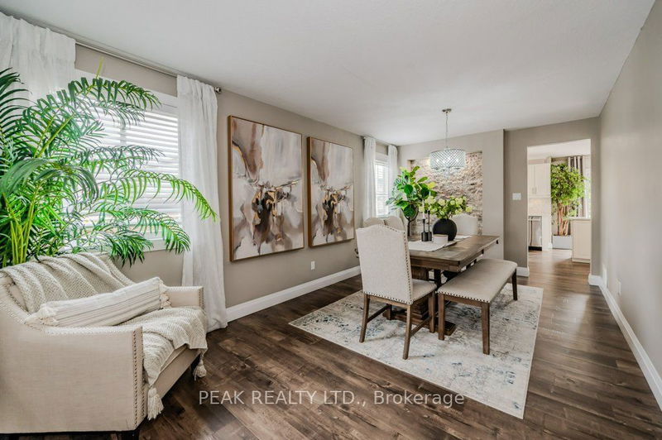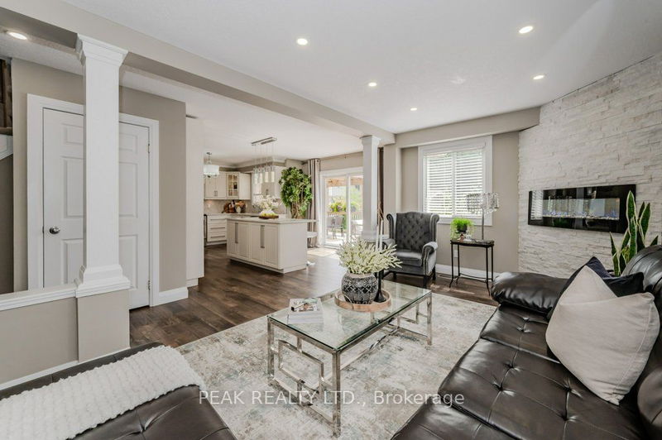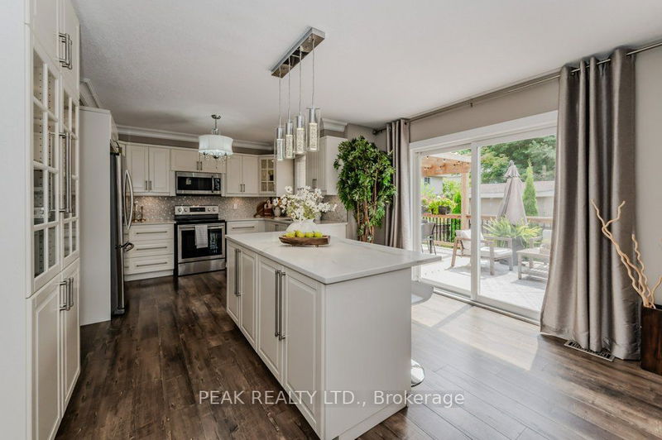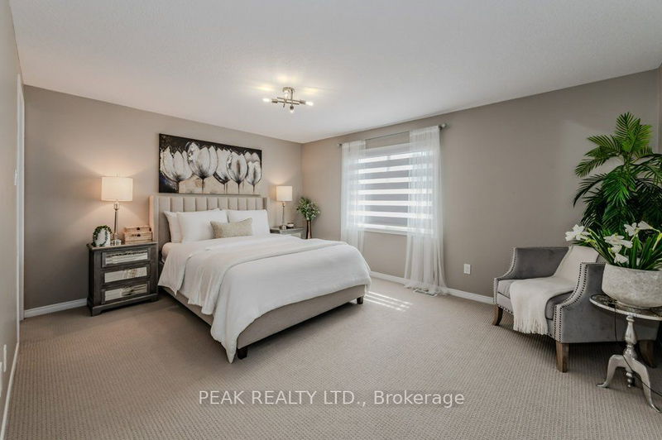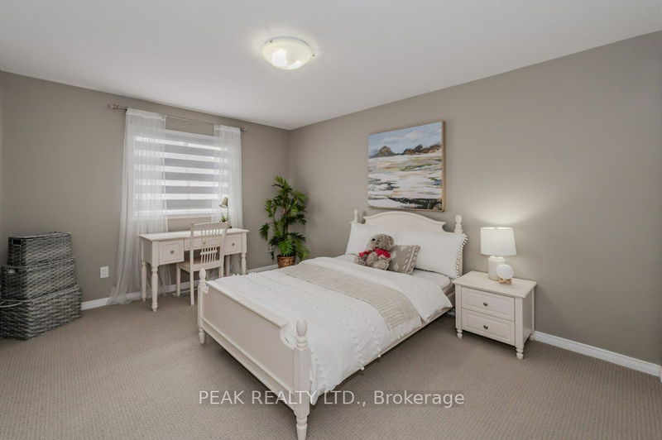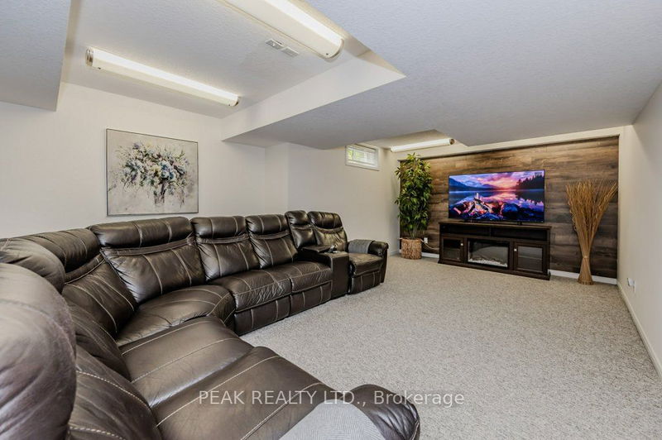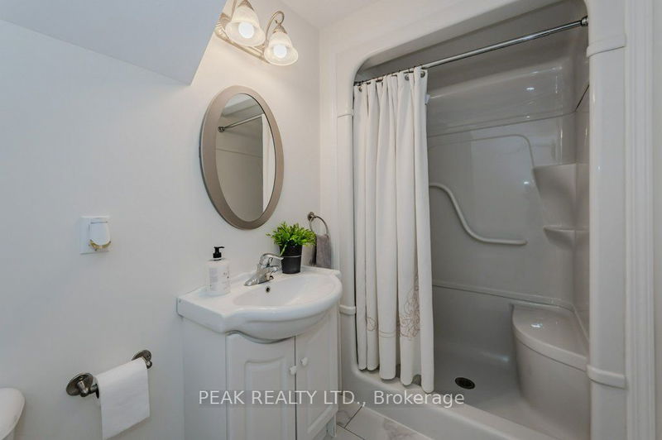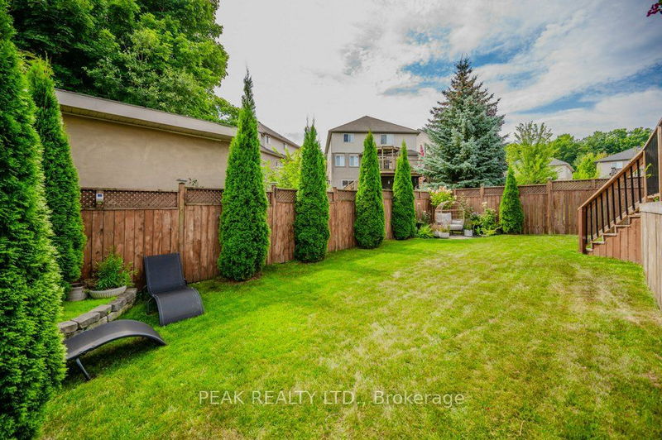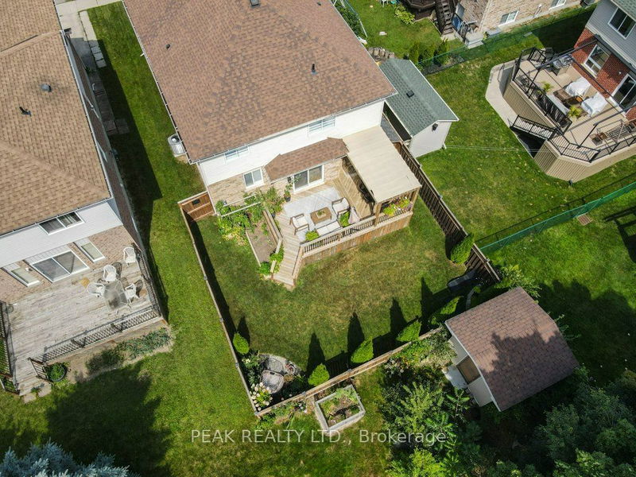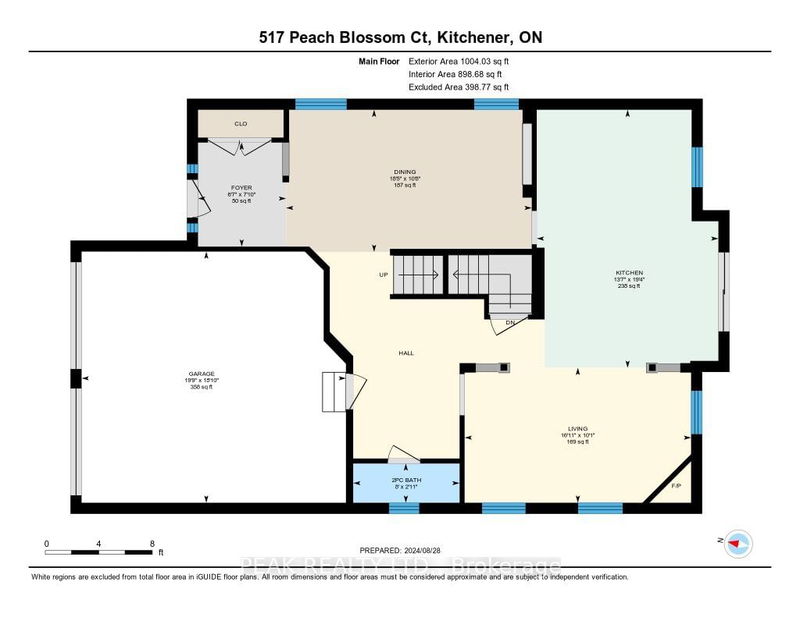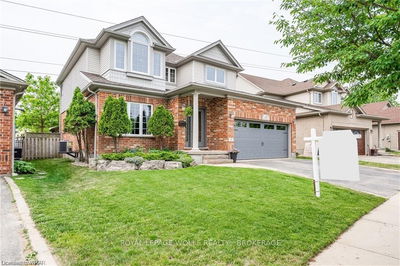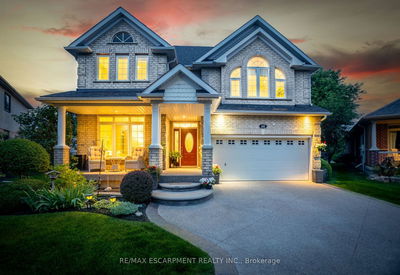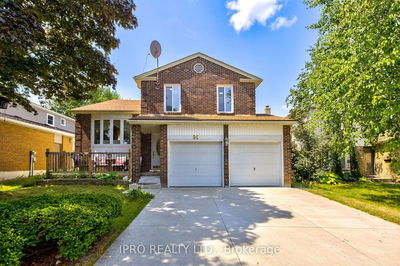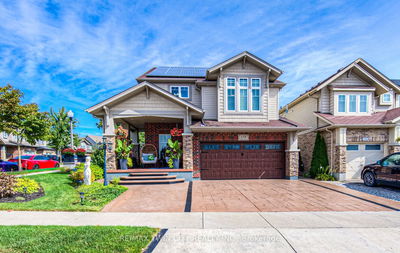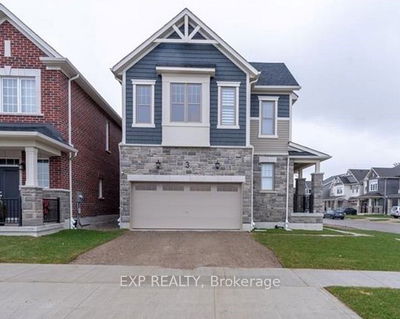Welcome to this thoughtfully upgraded custom-built home located in a quiet court location of Laurentian Hills, a perfect blend of Modern convenience and Luxurious living. Be prepared to be impressed by this well-appointed layout designed for total functionality starting with its grandiose entrance and followed by a pleasant flow of all areas. This Exceptional Home has been Professionally Transformed top to bottom with premium materials and quality workmanship. Plenty of Trending customizations and major Upgrades completed over the past years: Kitchen, Bathrooms, Trim work, Laminate & Ceramic Flooring, Lighting, Doors, Painting, Accent walls, Furnace, A/C, large Deck, Fence, Exposed Concrete Driveway and much more. Main floor boasts an open space with natural light flooding in. Youll find a Gorgeous Gourmet Kitchen with Quartz countertops, Backsplash, a Breakfast Bar style Island for the family to gather, formal Dining and a Spacious Living room featuring a Custom Entertainment wall with Fireplace. 2nd floor will surprise with its 4 large Bedrooms, Walk-in Closet, a Luxury 5 Pc. Ensuite & one additional 5 Pc. Bathroom, all beautifully upgraded. The Finished basement with its large space and a 3 Pc Bath has an amazing potential to further restructure the layout for a comfortable In-Law living. You will love the private backyard with articulated landscaping enhanced by a new large deck perfect for retreat and entertainment. Great curb appeal, Double garage, New extended Exposed Concrete driveway, fully Fenced yard, Shed. Very close proximity to Public Transit, Sunrise Shopping Centre, Boardwalk, Hwy 7/8, easy access to 401, Schools, Trails, Restaurants, Malls, Recreation Centres, Parks. Absolutely impeccable condition and amazing look - an unquestionable pride of ownership, don't miss this out !
부동산 특징
- 등록 날짜: Thursday, September 26, 2024
- 가상 투어: View Virtual Tour for 517 Peach Blossom Court
- 도시: Kitchener
- 중요 교차로: Ottawa Street S & David Bergey Drive
- 전체 주소: 517 Peach Blossom Court, 주방er, N2E 3Z8, Ontario, Canada
- 거실: Main
- 주방: Main
- 리스팅 중개사: Peak Realty Ltd. - Disclaimer: The information contained in this listing has not been verified by Peak Realty Ltd. and should be verified by the buyer.


