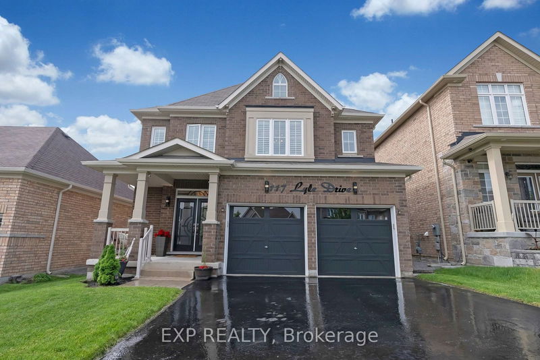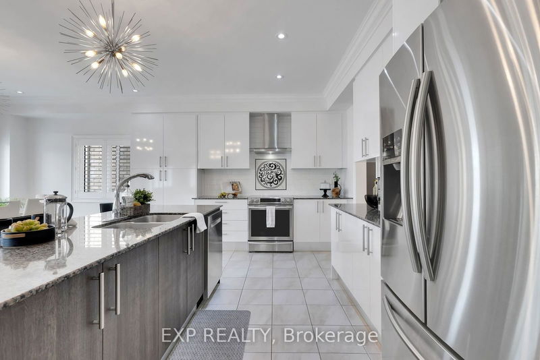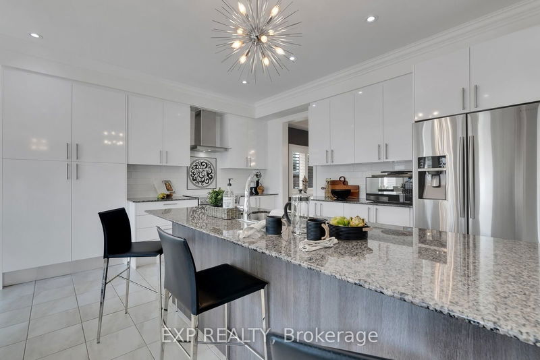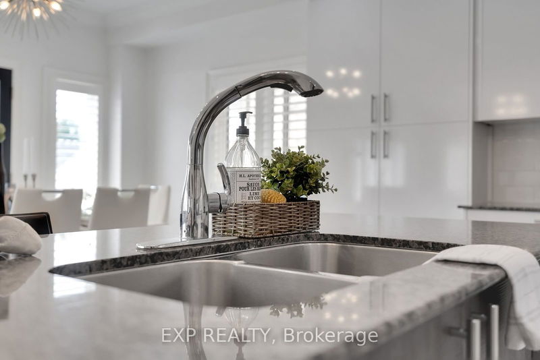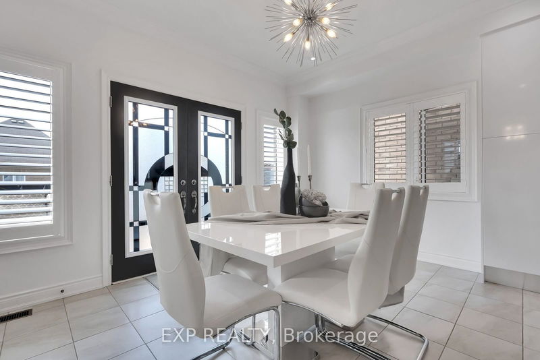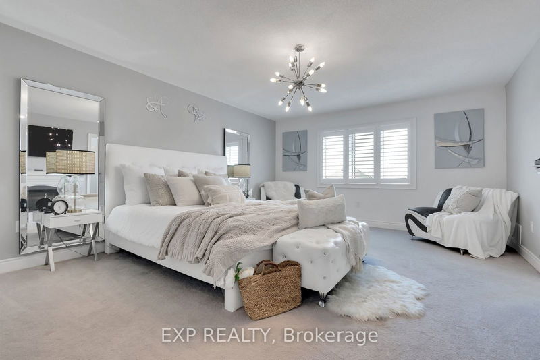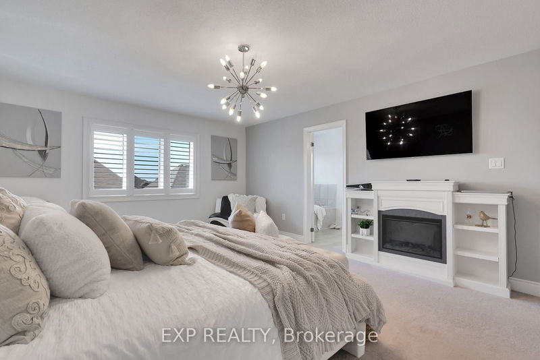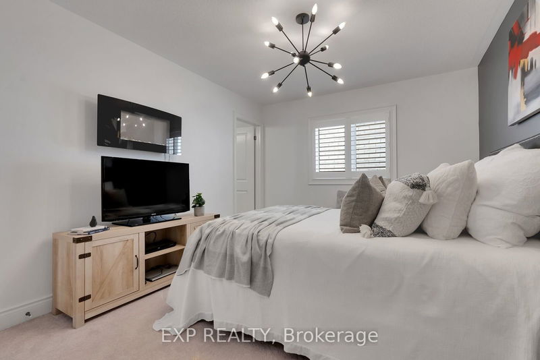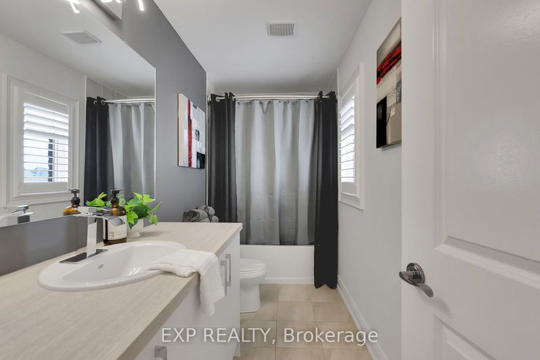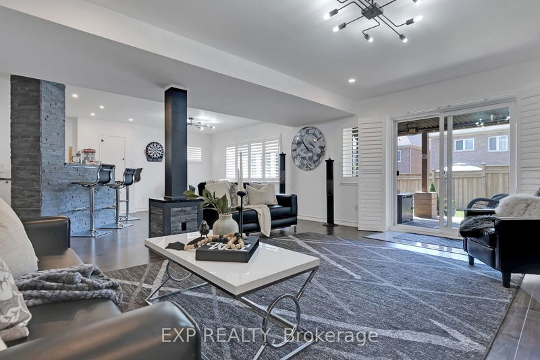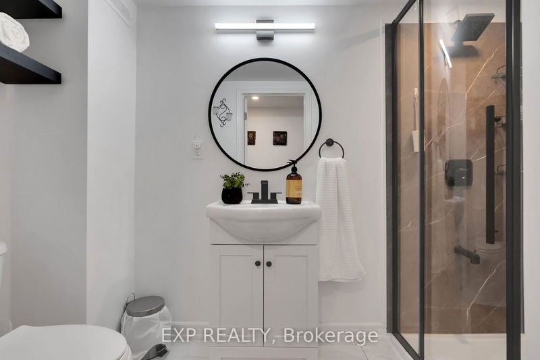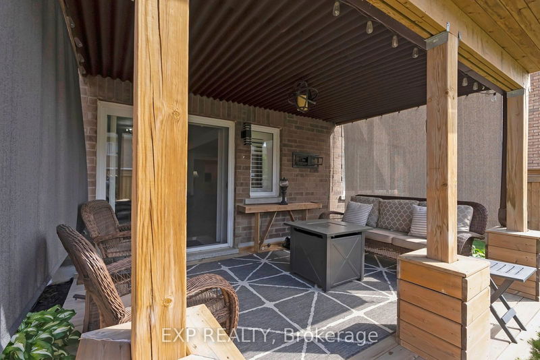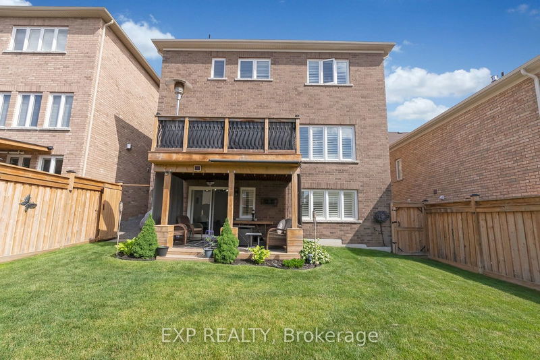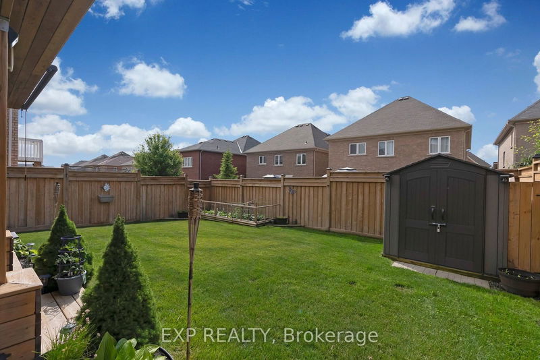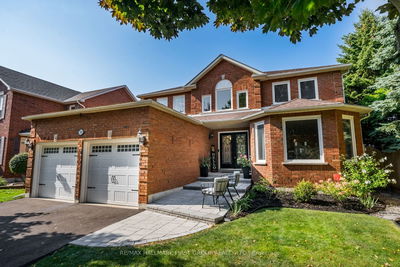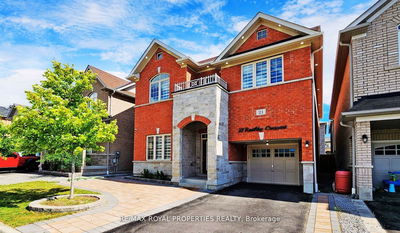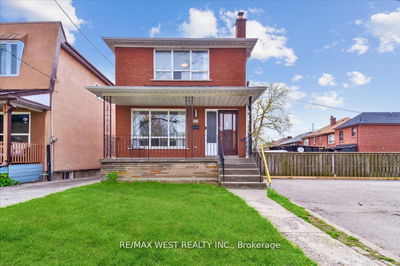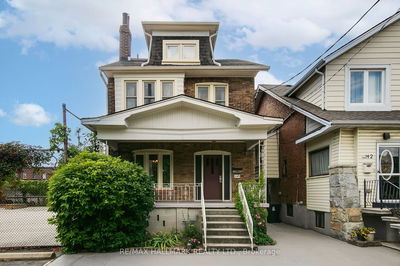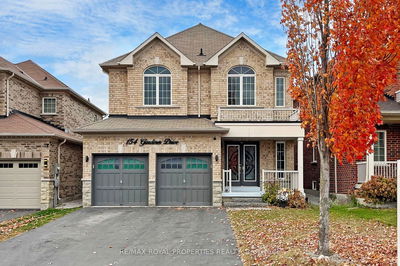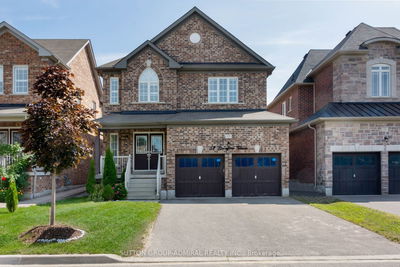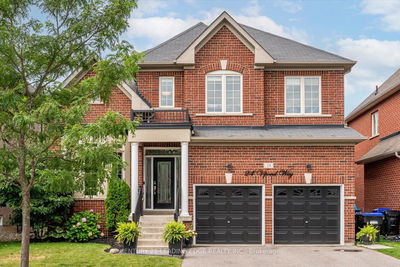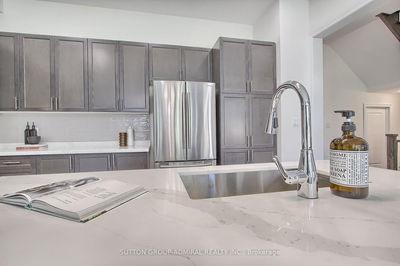This home has everything you've been looking for! 5 bedrooms 6 baths w/over 4000sf with a finished walkout basement that offers a spacious rec room, wet bar, stone fireplace, 2 baths and additional space with a large window to make a 6th bedroom (if needed) - its perfect for entertaining - ample space for kids, family gatherings or turn the basement into an apartment/in-law suite. Beautiful, bright and very spacious eat-in kitchen with lots of natural light comes with stainless steel appliances, breakfast bar, granite counters, and convenient access to a custom 10x14' deck - great for enjoying outdoor meals. Separate formal dining or extra living room with a beautiful coffered ceiling and access to the kitchen. The great room o/l the kitchen and has large windows & a gas fireplace. This home has a ton of upgrades from crown moulding, hardwood floors, California shutters, granite counters, coffered ceiling, 2 fireplaces and so much more. Completing the main floor is a 5th bedroom or home office. The upper level has 4 very spacious bedrooms, 3 bathrooms and a laundry room. The luxurious primary suite has a huge walk-in closet and a 5-piece ensuite featuring a jacuzzi tub & double sinks.
부동산 특징
- 등록 날짜: Thursday, June 13, 2024
- 가상 투어: View Virtual Tour for 117 Lyle Drive
- 도시: Clarington
- 이웃/동네: Bowmanville
- 전체 주소: 117 Lyle Drive, Clarington, L1C 0V7, Ontario, Canada
- 거실: Hardwood Floor, Gas Fireplace, California Shutters
- 주방: Granite Counter, Stainless Steel Appl, Centre Island
- 리스팅 중개사: Exp Realty - Disclaimer: The information contained in this listing has not been verified by Exp Realty and should be verified by the buyer.

