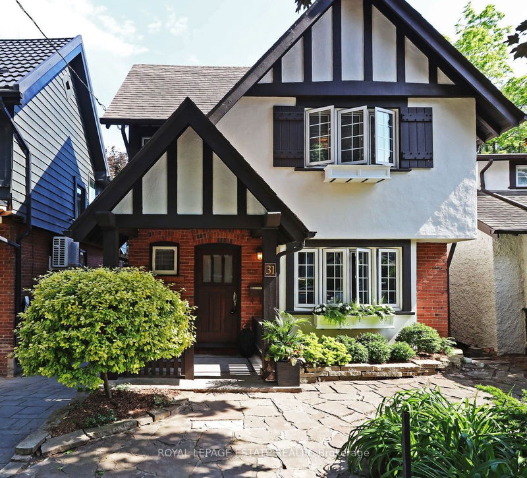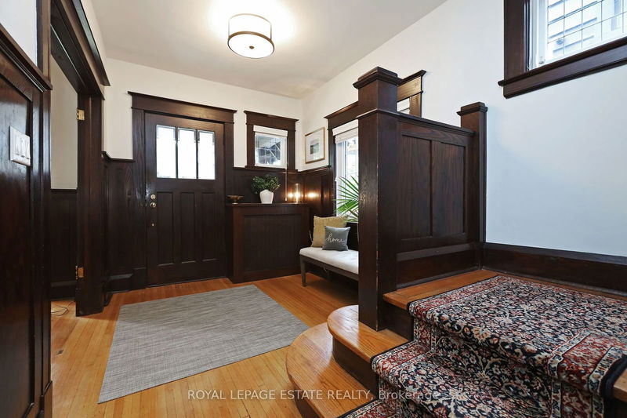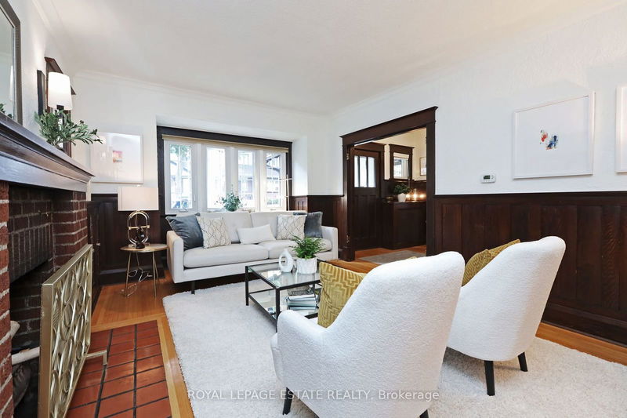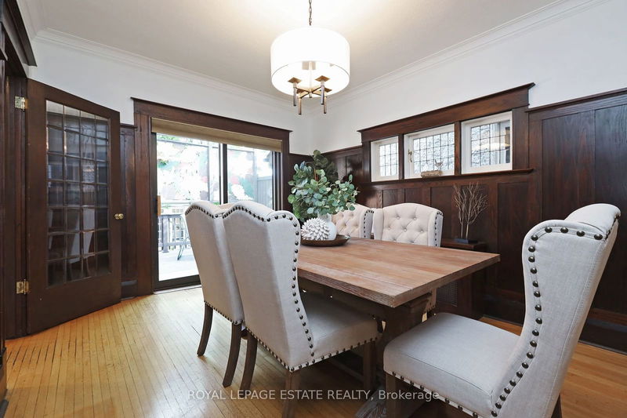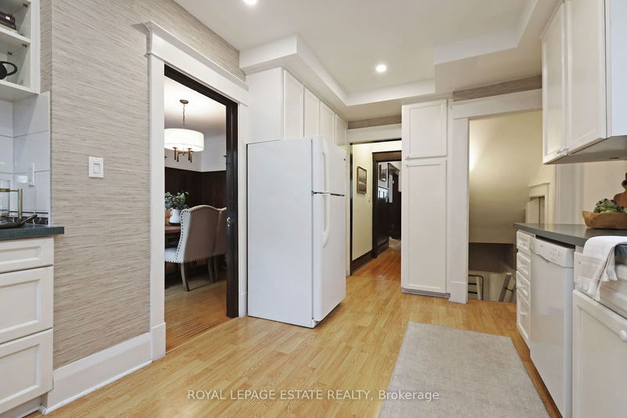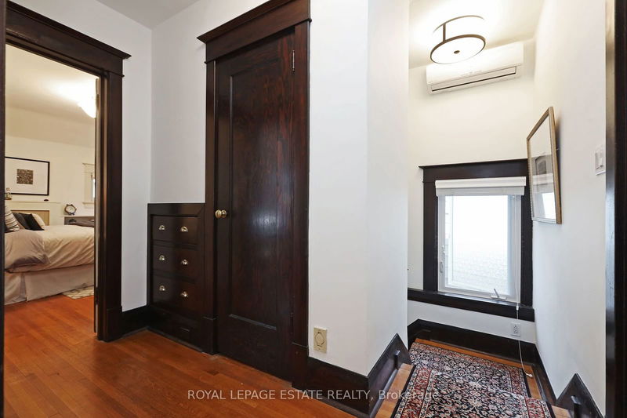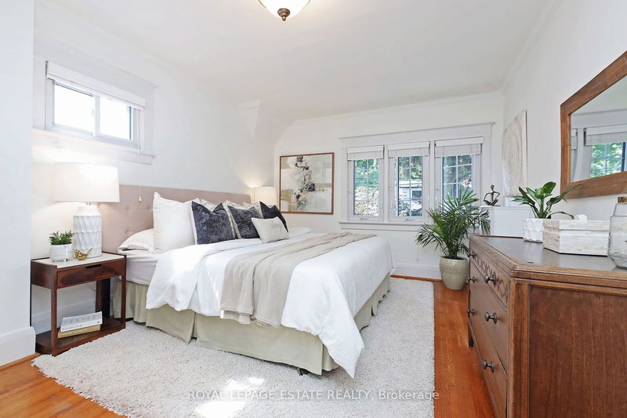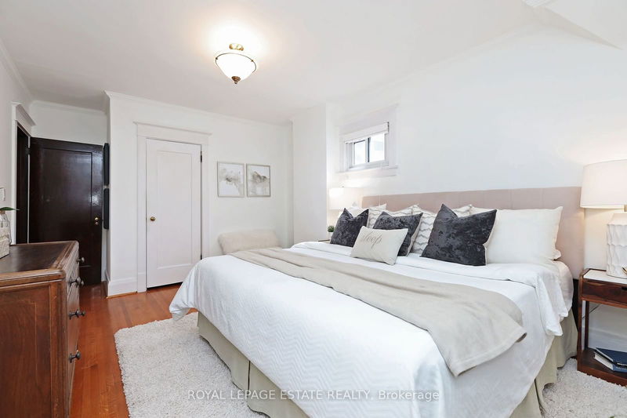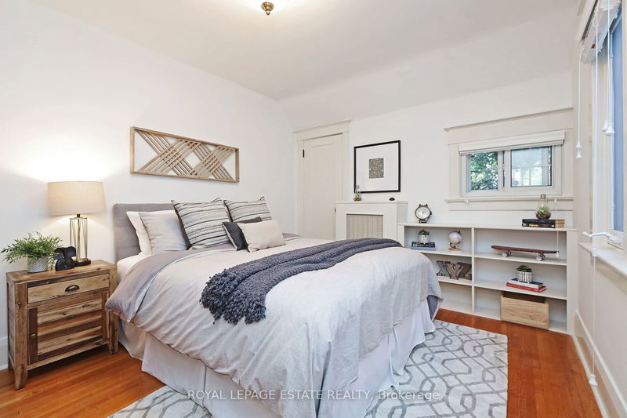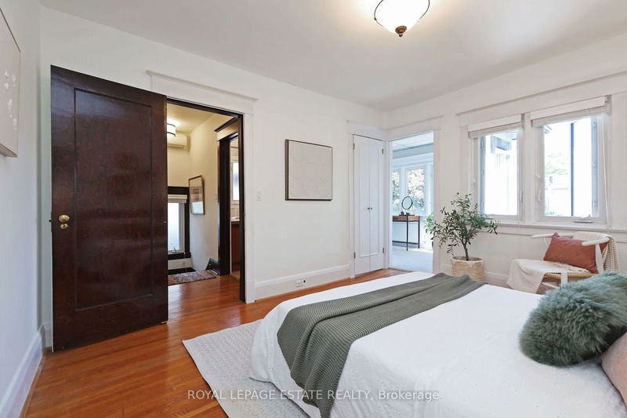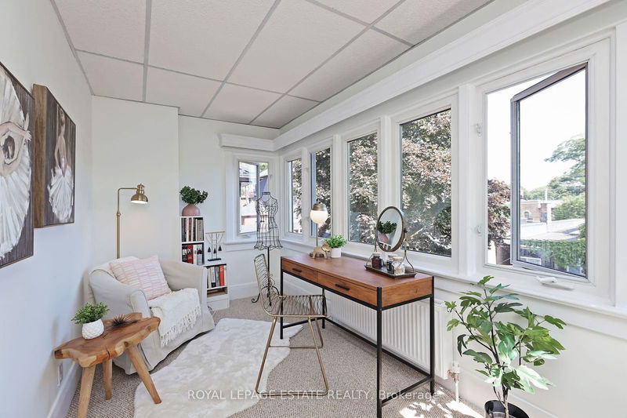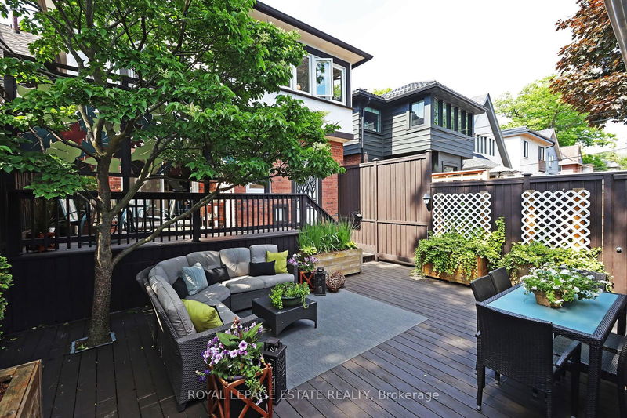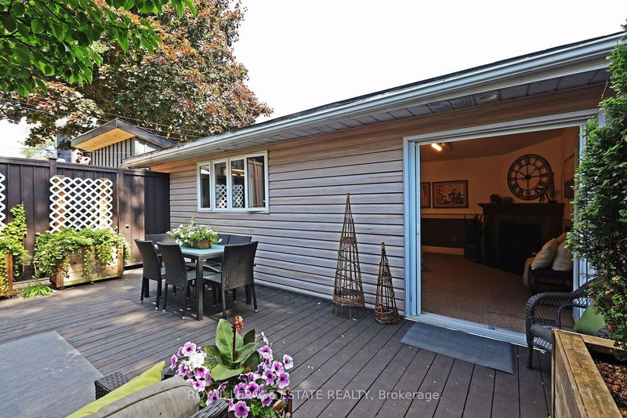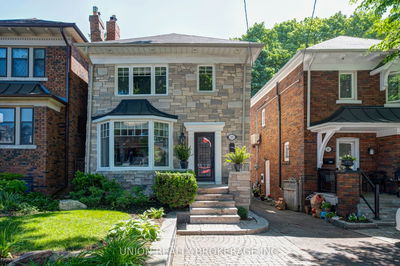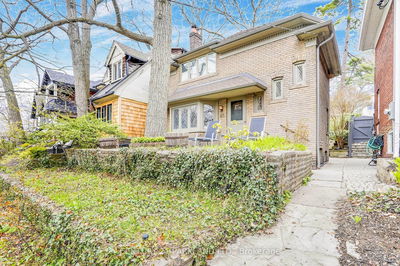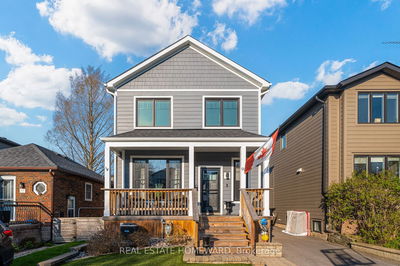Welcome to your dream escape in the heart of the Beaches neighbourhood! This classic Tudor-style detached home has everything you have been searching for - and a bit more. Elegant gumwood trim, hardwood floors, and stunning leaded glass windows. French doors and inviting wood-burning fireplace add a touch of romantic flair. With spacious principal rooms and 3 generous bedrooms, plus a bonus sunroom there is plenty of space for the whole family to spread out and find their own nook. Finished lower level w/ a recreation room, laundry room, and 3-piece bathroom, plus ample storage. The south-facing backyard offers sunny afternoons & privacy from a multi-level deck. It's the perfect backdrop for your morning coffee, evening wine, and everything in between. But wait, there's more! A large, detached backyard retreat. This outbuilding is complete with gas fireplace, small workshop, and is electrically fitted, offering a fantastic bonus space. Prime location steps away from ravines, parks, schools, the lake, and shops on Queen or Kingston Rd.
부동산 특징
- 등록 날짜: Thursday, June 13, 2024
- 도시: Toronto
- 이웃/동네: The Beaches
- 중요 교차로: Queen/Maclean
- 전체 주소: 31 Duart Park Road, Toronto, M4E 1J3, Ontario, Canada
- 거실: B/I Bookcase, Fireplace, French Doors
- 주방: B/I Shelves, Eat-In Kitchen, B/I Appliances
- 리스팅 중개사: Royal Lepage Estate Realty - Disclaimer: The information contained in this listing has not been verified by Royal Lepage Estate Realty and should be verified by the buyer.

