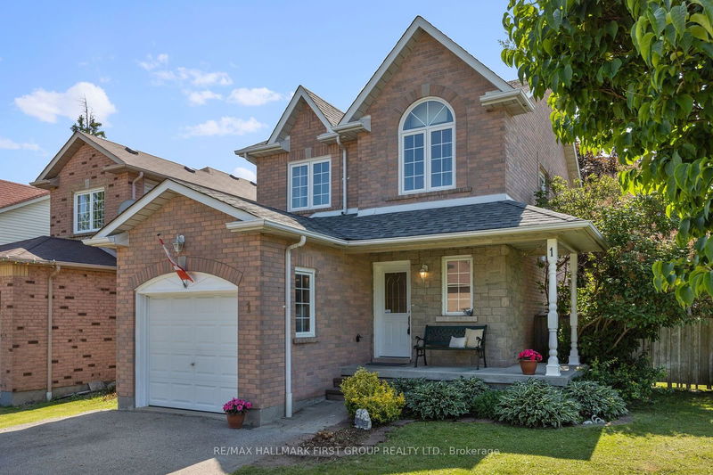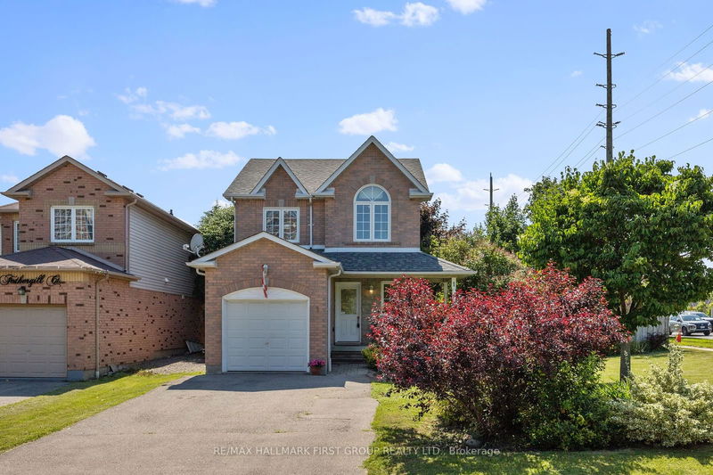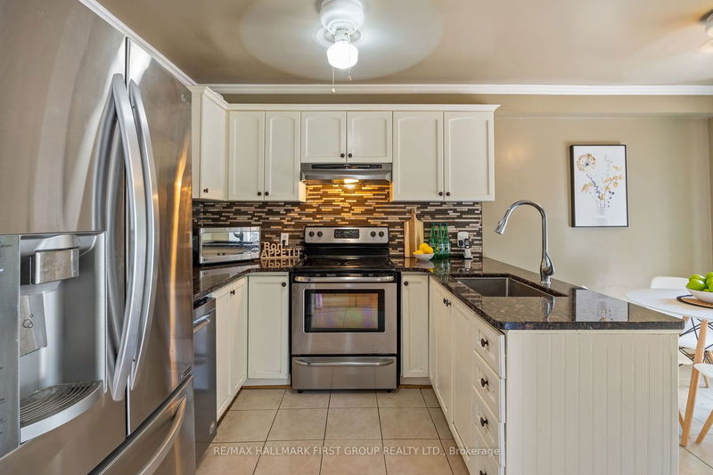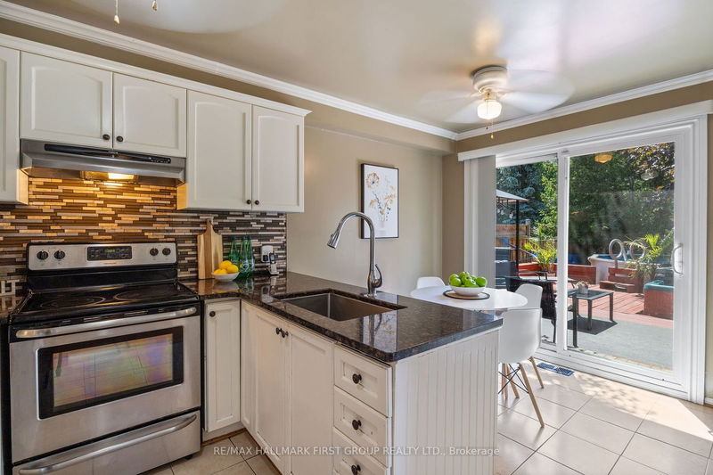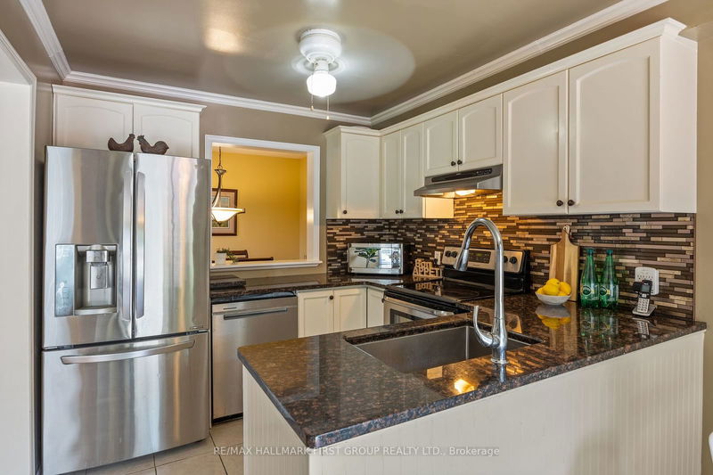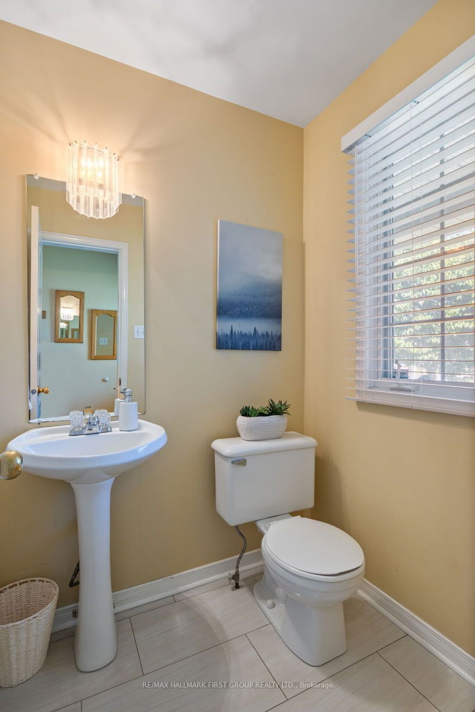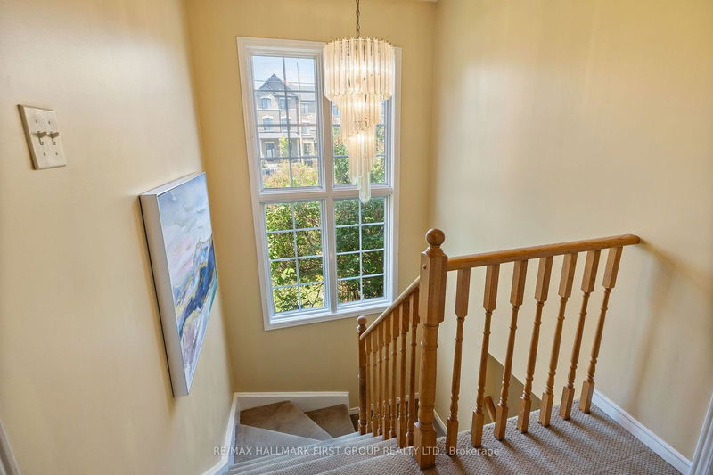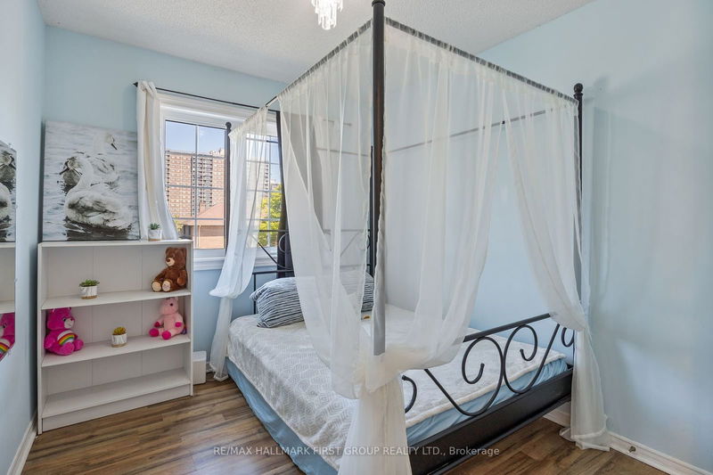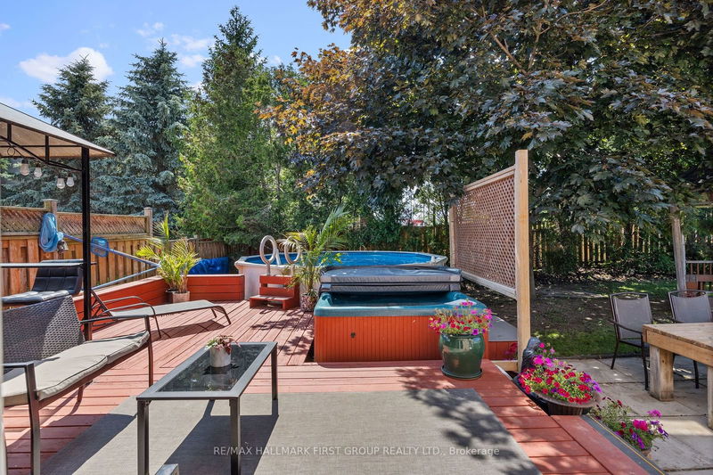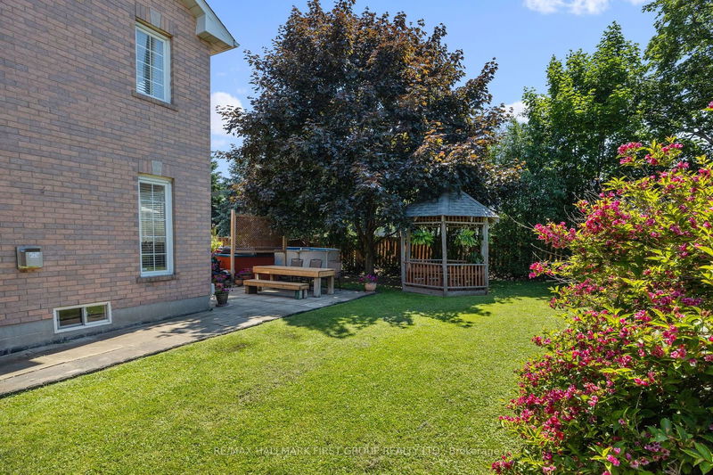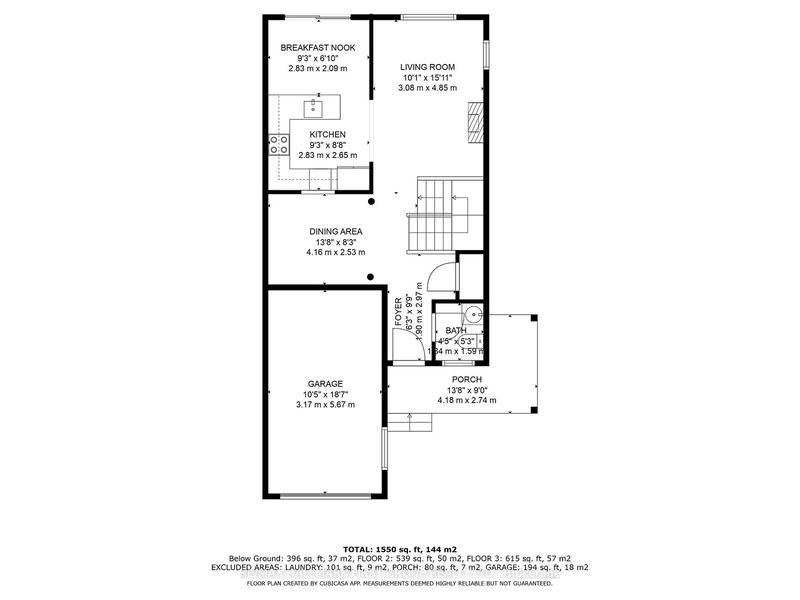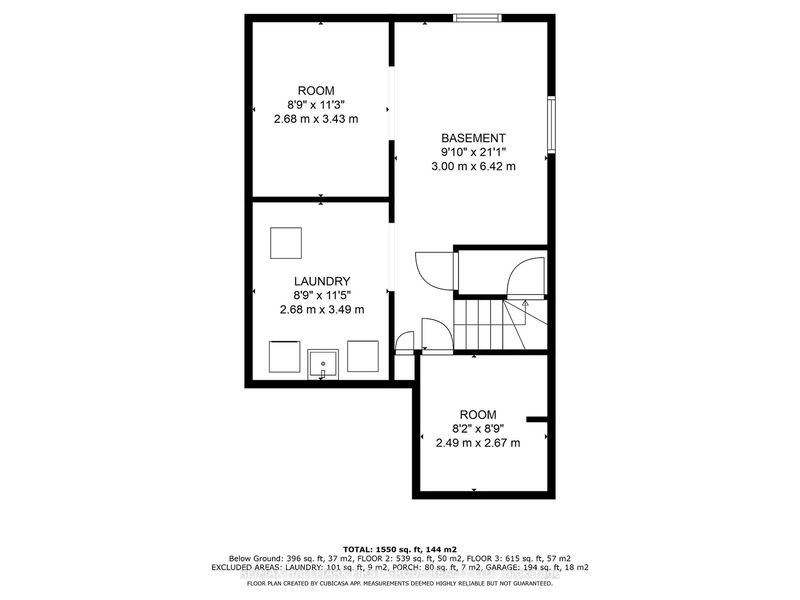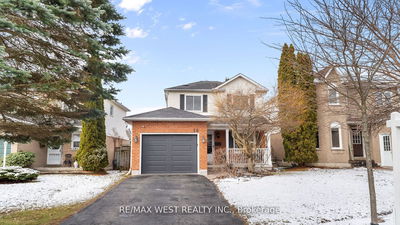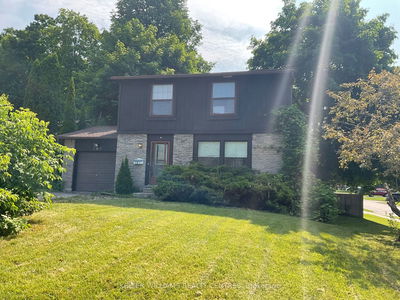Conveniently located West Whitby home near easy Highway #401/#412/#407 access, transit, parks, schools, shops and restaurants. Over-sized corner lot with no neighbours on one side. Solid all brick construction. Inviting wrap-around front porch. Bright interior with extra windows. Gas fireplace in living room. Hardwood flooring throughout dining and living rooms. Renovated classic white kitchen with granite counter tops, backsplash, stainless steel appliances, crown mouldings and 2 ceiling fans. Walk-out from kitchen eating area to party-sized deck, hot tub and heated above ground swimming pool. Huge side yard with patio and gazebo. Pass through from kitchen to open concept dining room. Main floor powder room. Soaring two-storey window at staircase to second floor. Mostly finished basement with recreation room, games room, 4th bedroom and laundry/utility room. Low maintenance laminate flooring in bedrooms. Primary suite with huge walk-in closet and 3 piece ensuite bath. 4 piece main bath.
부동산 특징
- 등록 날짜: Friday, June 14, 2024
- 가상 투어: View Virtual Tour for 1 Fothergill Court
- 도시: Whitby
- 이웃/동네: Lynde Creek
- 전체 주소: 1 Fothergill Court, Whitby, L1P 1K8, Ontario, Canada
- 거실: Hardwood Floor, Gas Fireplace, Picture Window
- 주방: Ceramic Floor, Renovated, Granite Counter
- 리스팅 중개사: Re/Max Hallmark First Group Realty Ltd. - Disclaimer: The information contained in this listing has not been verified by Re/Max Hallmark First Group Realty Ltd. and should be verified by the buyer.

