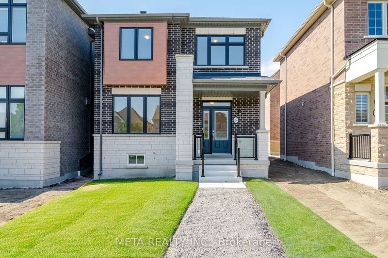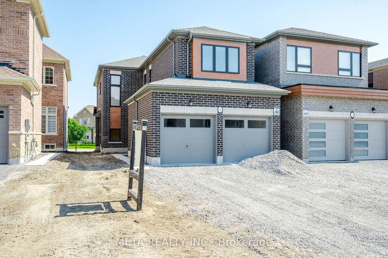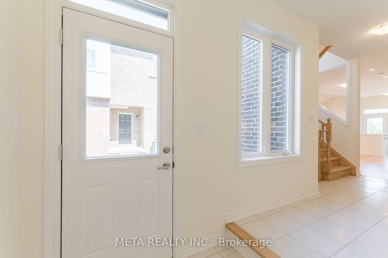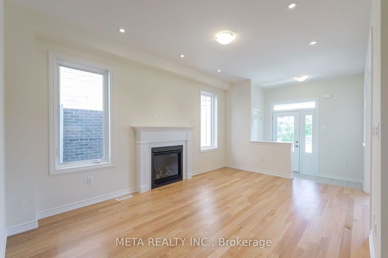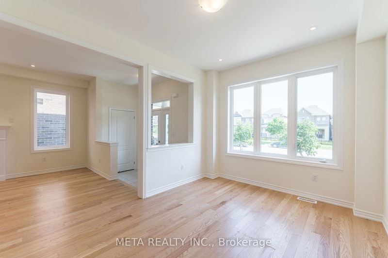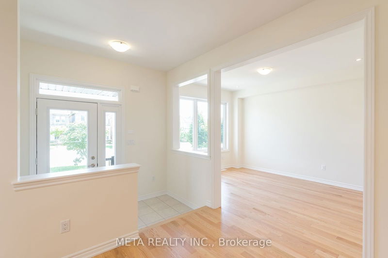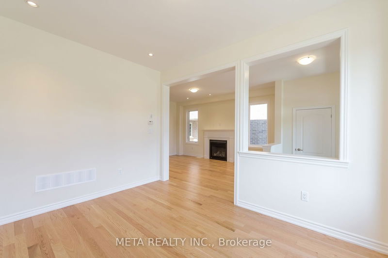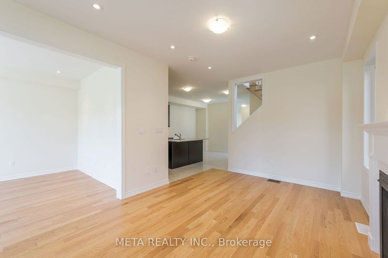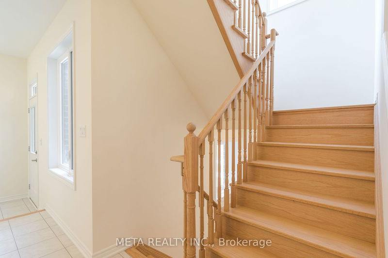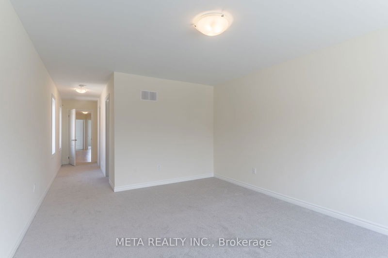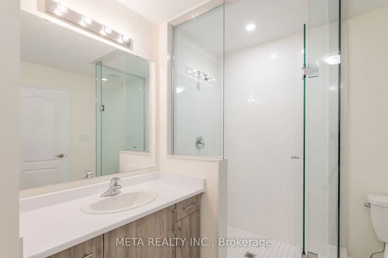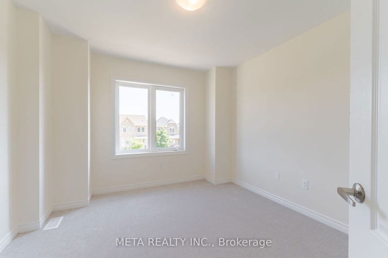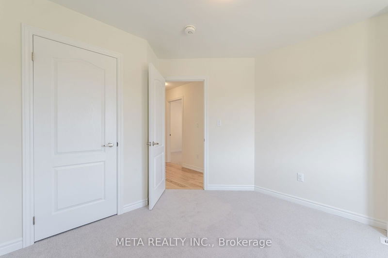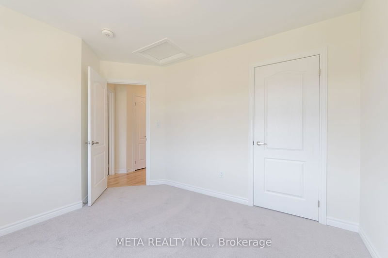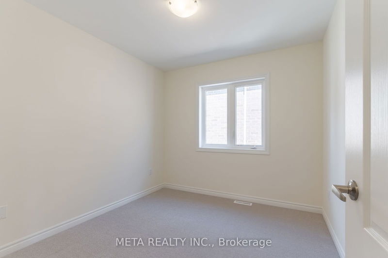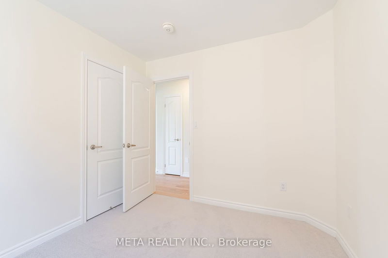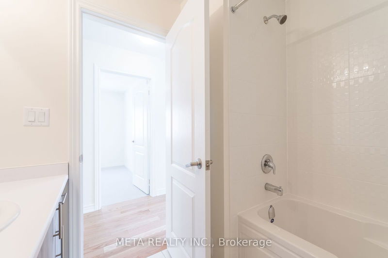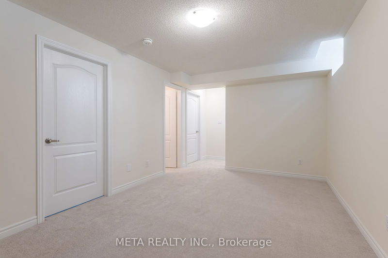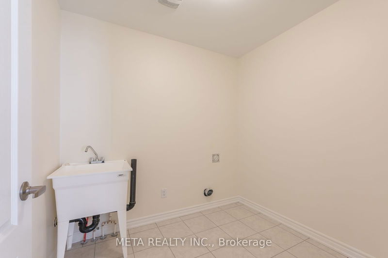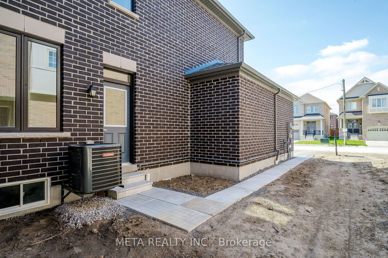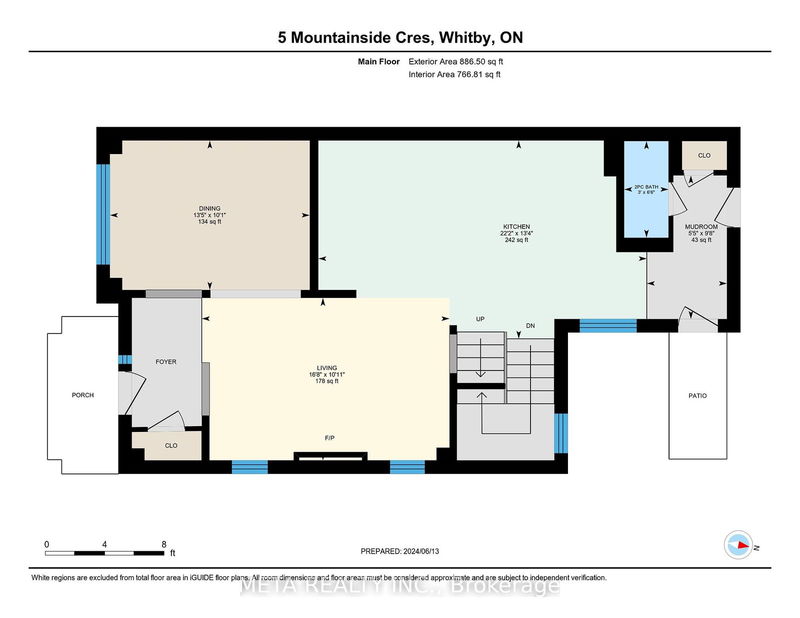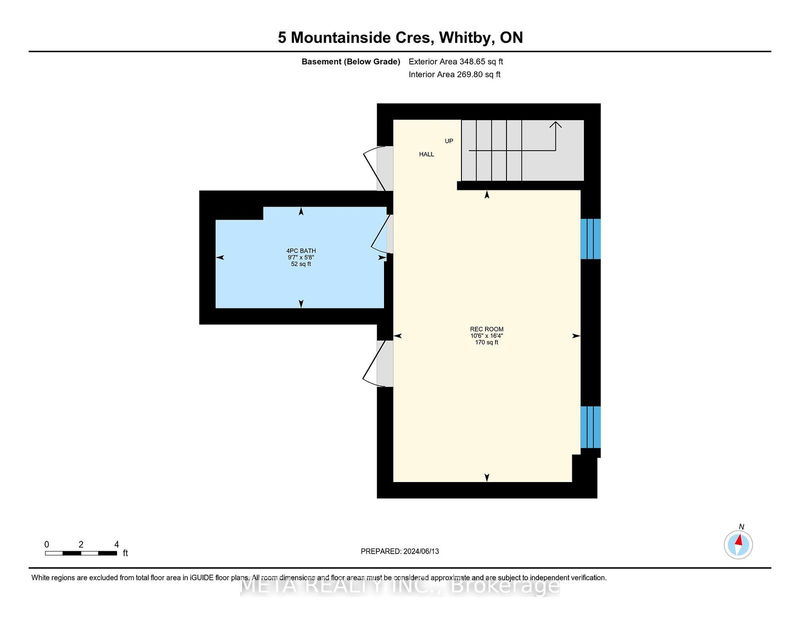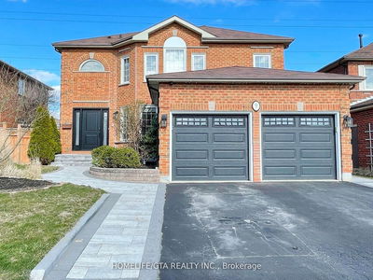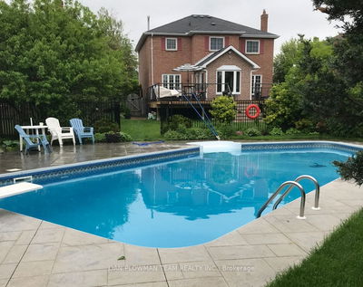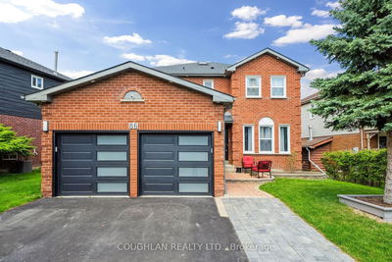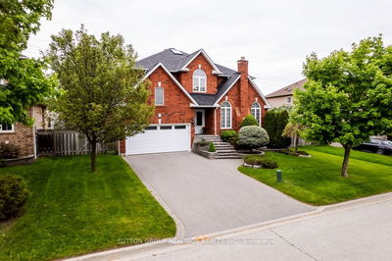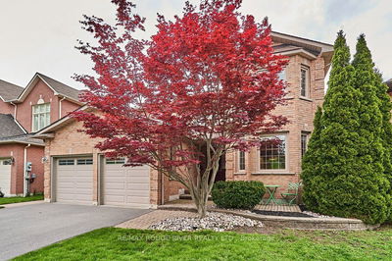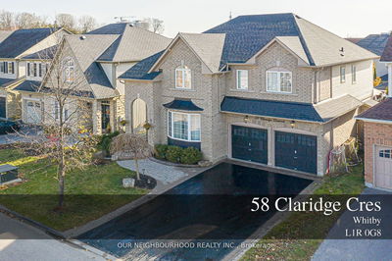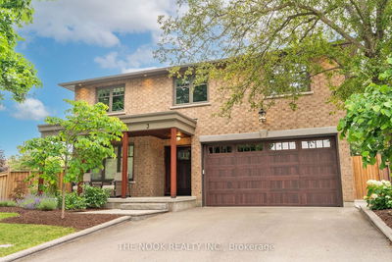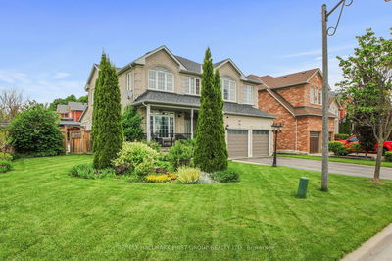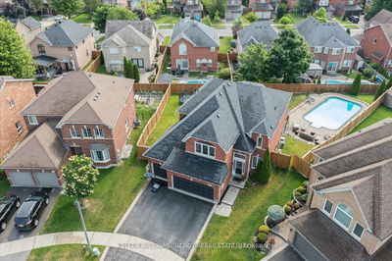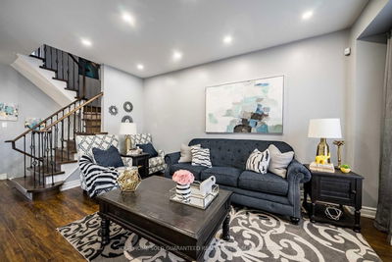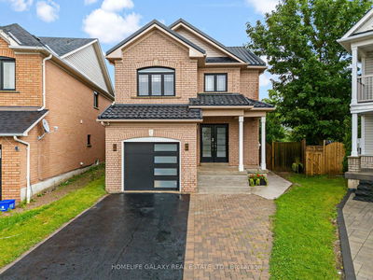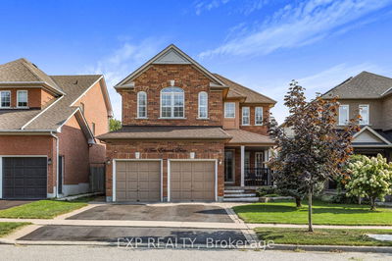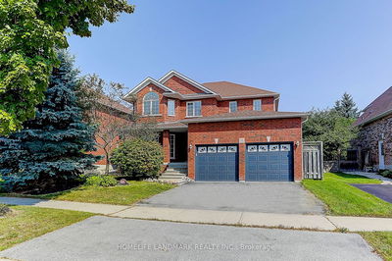Welcome to the exquisite "Hyde" model by Medallion Developments, where contemporary elegance meets exceptional craftsmanship. This brand-new residence offers 2,313 square feet of luxurious living space, featuring 4 bedrooms, 2.5 bathrooms, and a 2-car garage with direct house access. Step inside to an open-concept layout adorned with beautiful hardwood floors and smooth ceilings throughout. The inviting main floor boasts a spacious living area enhanced by elegant pot lights and a cozy gas fireplace, perfect for relaxing evenings. A sleek 2-piece bathroom adds convenience for guests. At the heart of this home is the gourmet kitchen, featuring upgraded cabinets providing ample storage and a rough-in for built-in appliances, offering endless customization possibilities. Whether you're a seasoned chef or love to entertain, this kitchen will inspire your culinary creations. Ascend the oak stairs to the second floor, where you'll find the serene primary bedroom. This luxurious retreat features smooth ceilings, a generous walk-in closet, and an ensuite bathroom equipped with a seamless glass shower and a stand-alone soaker tub, perfect for unwinding after a long day. The upper floor also includes a convenient 4-piece bathroom and a well-appointed laundry room, making chores a breeze. Three additional bedrooms offer plenty of space for family, guests, or a home office. The partially finished basement includes an additional 4-piece bathroom, providing extra living space that can be customized to suit your needs, whether it's a recreation room, home gym, or an extra guest suite. This home combines modern elegance with functional living spaces, making it the perfect place for families and individuals alike. Don't miss the opportunity to own this exceptional property. Contact us today to schedule a private showing and make the "Hyde" model
부동산 특징
- 등록 날짜: Monday, June 17, 2024
- 가상 투어: View Virtual Tour for 5 Mountainside Crescent
- 도시: Whitby
- 이웃/동네: Rolling Acres
- 전체 주소: 5 Mountainside Crescent, Whitby, L1R 0P5, Ontario, Canada
- 주방: Breakfast Bar, Centre Island, Ceramic Floor
- 거실: Pot Lights, Fireplace, Hardwood Floor
- 리스팅 중개사: Meta Realty Inc. - Disclaimer: The information contained in this listing has not been verified by Meta Realty Inc. and should be verified by the buyer.


