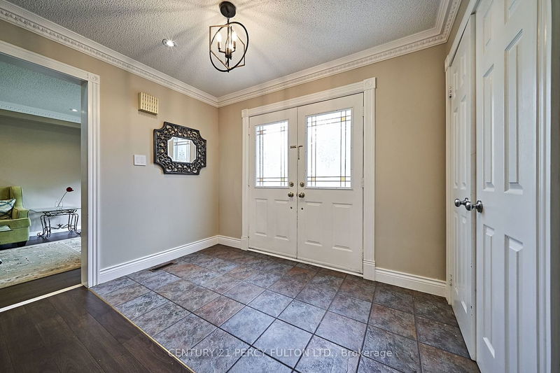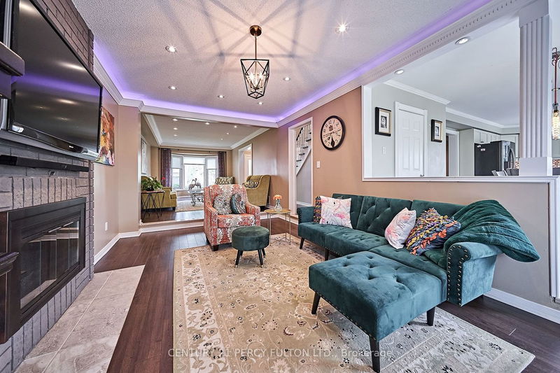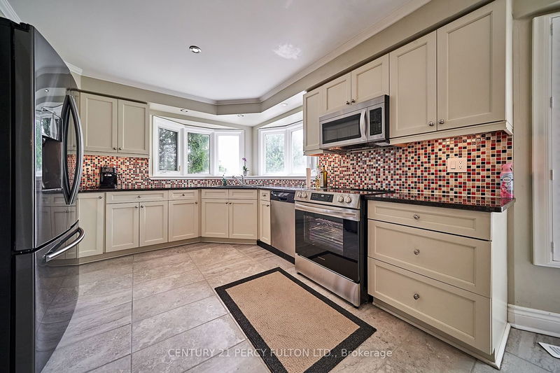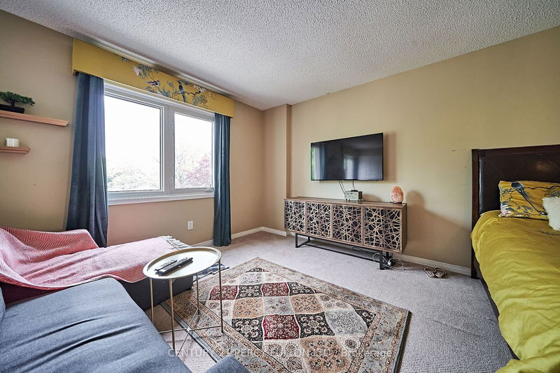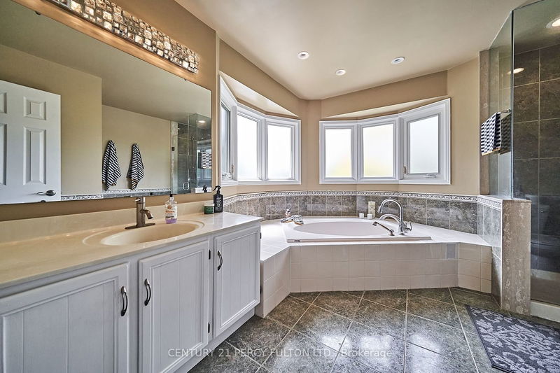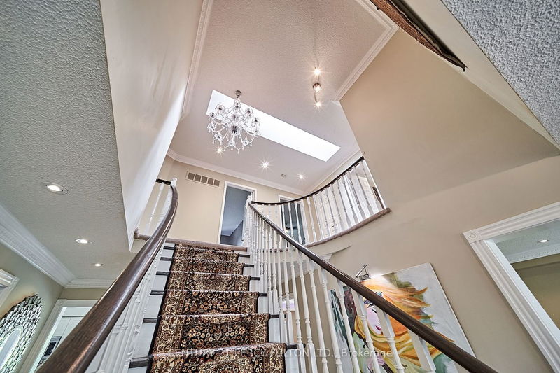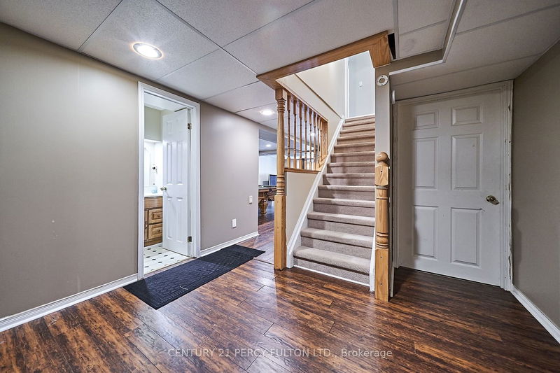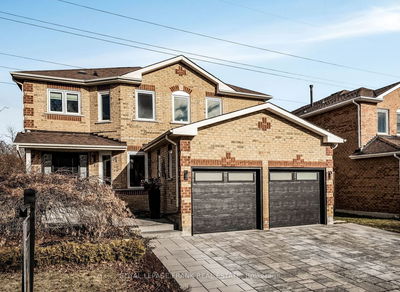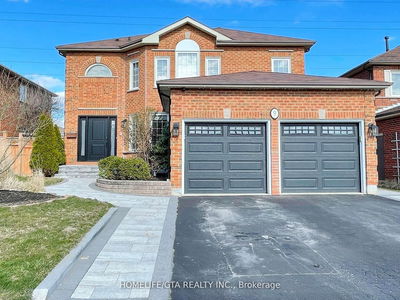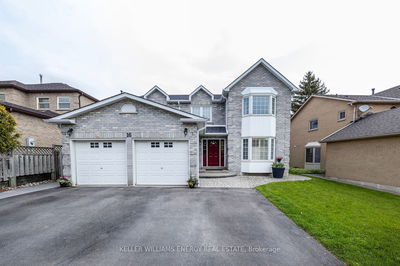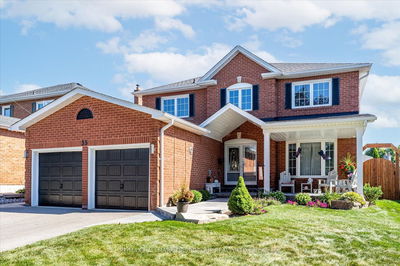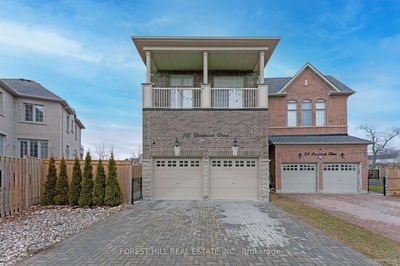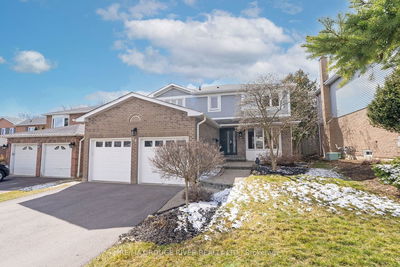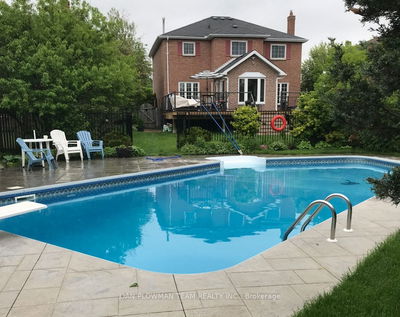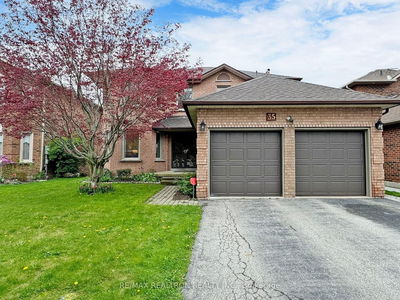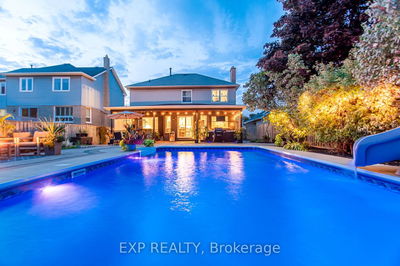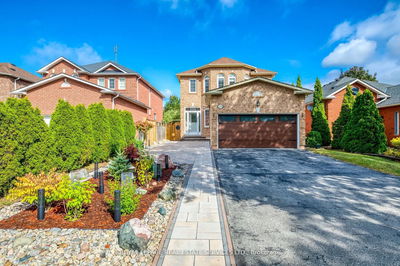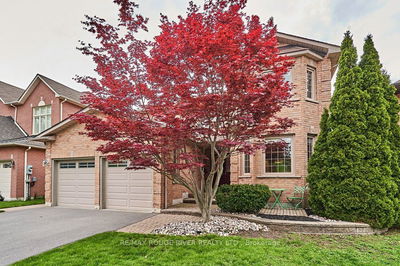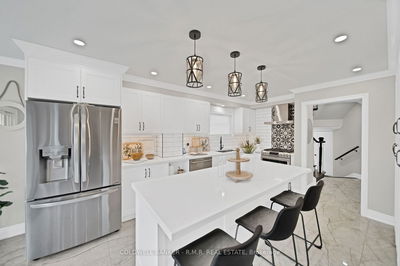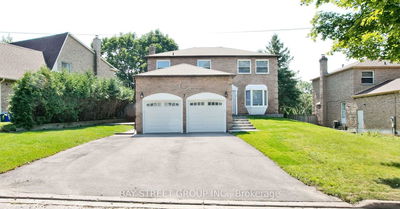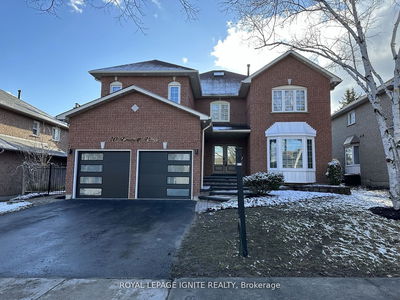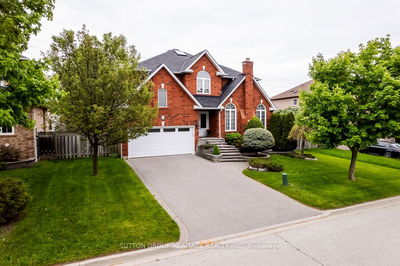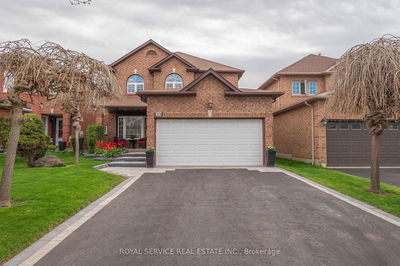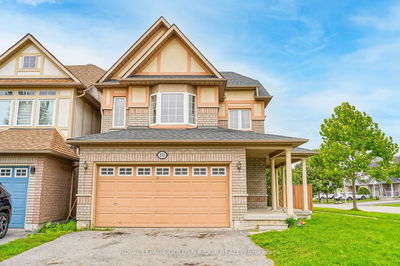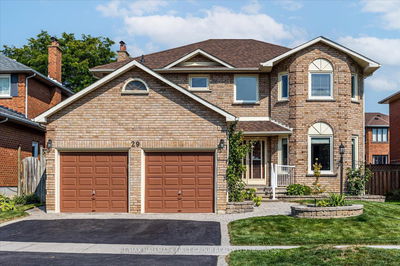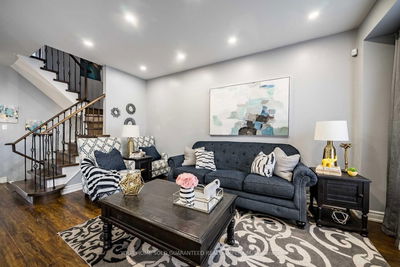Beautiful 4+1 Executive Home With A Finished Walkout Basement & A Pool On An Extra Deep Lot!!! An Incredible 3700 Sq Ft Of Living Space! In sought after neighborhood surrounded by executive large homes. Updated Kitchen W/ Granite Counters And Ss Appliances. Hardwood & Crown Molding! Freshly Painted! 5 Piece Master Bath With Soaker Tub And Glass Shower. Upgrd Interior Doors, Lever Handles, Sunroof,Decor Switches & Plugs, Smart remote operating lighting, ,Pot lights Insulated Garage With Newer Doors, Wood Fireplace, Huge Lot With No Neighbors Behind!!! Move In Ready Spotless Home! Extra Large L-Shaped Inground Pool and Backyard Oasis. Inlaw suit or Income Apartment potential. includes All Light Fixtures, All Appliances, Pool Equipment & Accessories, All Window Coverings, Newer Cac (2021), Newer Furnace(2021) Wood Fireplace, Crown Moldings And So Much More....Walking Distance To 3 Schools! Close to all amenities.
부동산 특징
- 등록 날짜: Thursday, May 23, 2024
- 가상 투어: View Virtual Tour for 10 Braebrook Drive
- 도시: Whitby
- 이웃/동네: Rolling Acres
- 중요 교차로: Anderson & Rossland
- 전체 주소: 10 Braebrook Drive, Whitby, L1R 1V2, Ontario, Canada
- 거실: Hardwood Floor, Formal Rm, Large Window
- 주방: Backsplash, Granite Counter, Stainless Steel Appl
- 가족실: Sunken Room, Fireplace, W/O To Sundeck
- 리스팅 중개사: Century 21 Percy Fulton Ltd. - Disclaimer: The information contained in this listing has not been verified by Century 21 Percy Fulton Ltd. and should be verified by the buyer.



