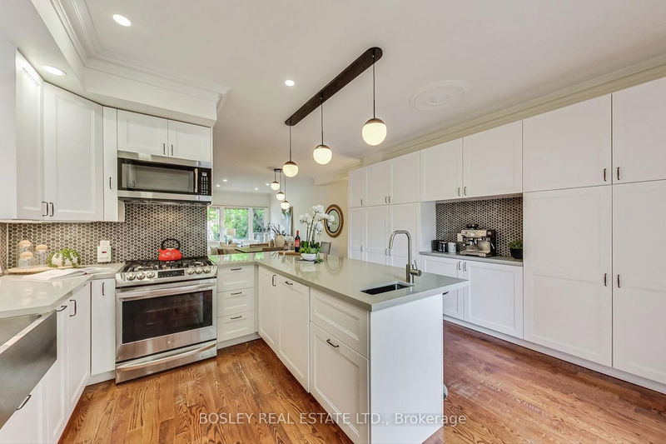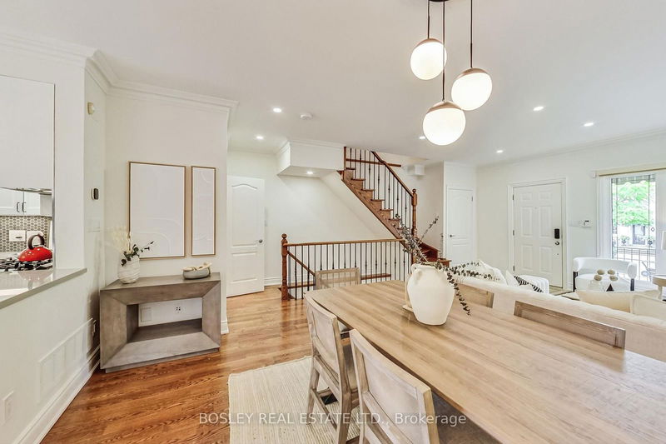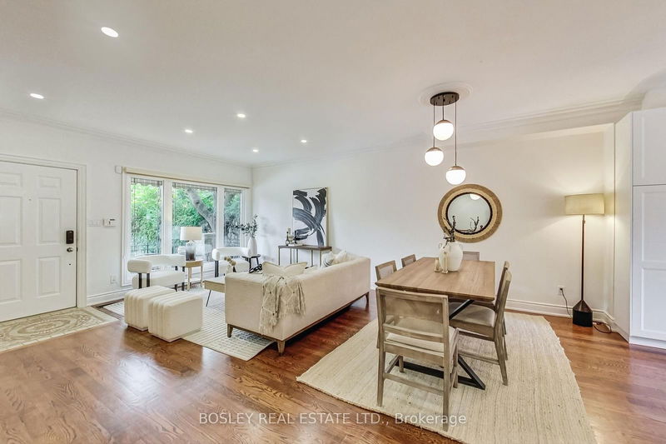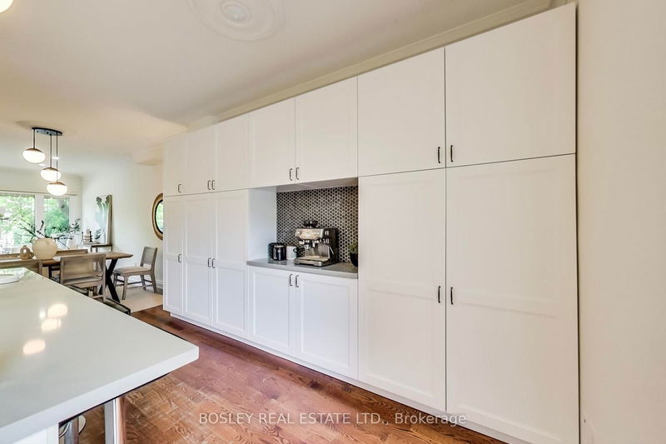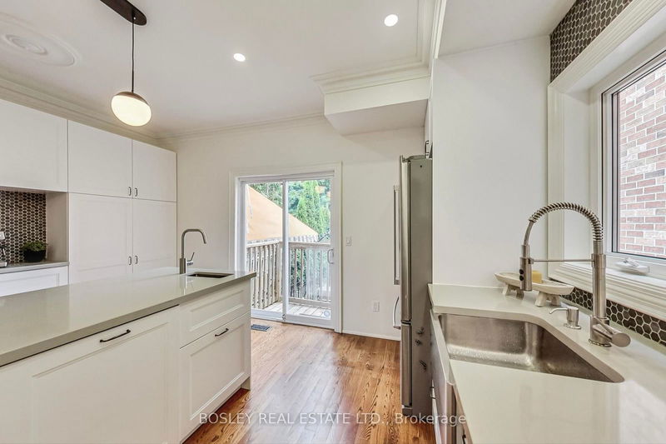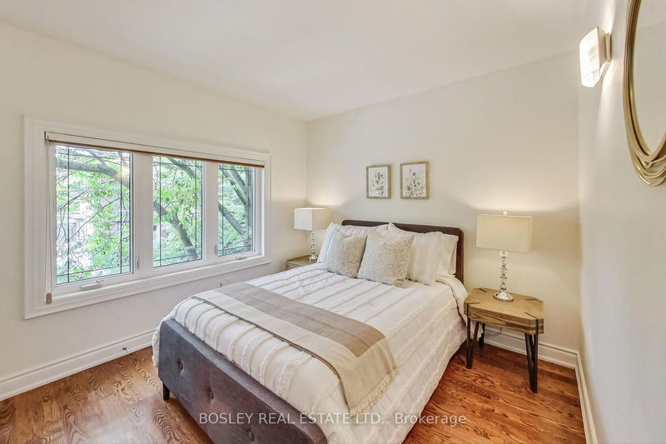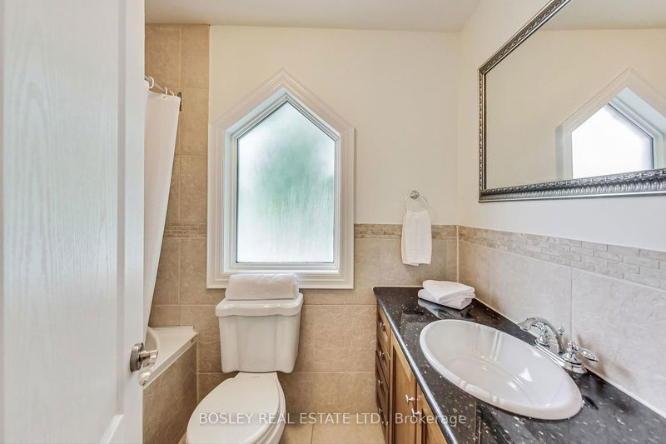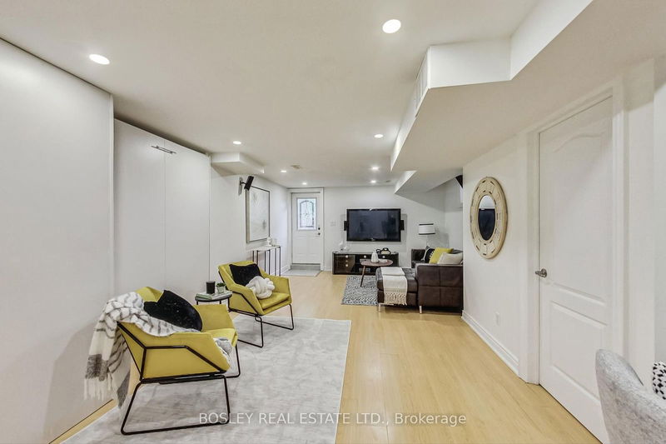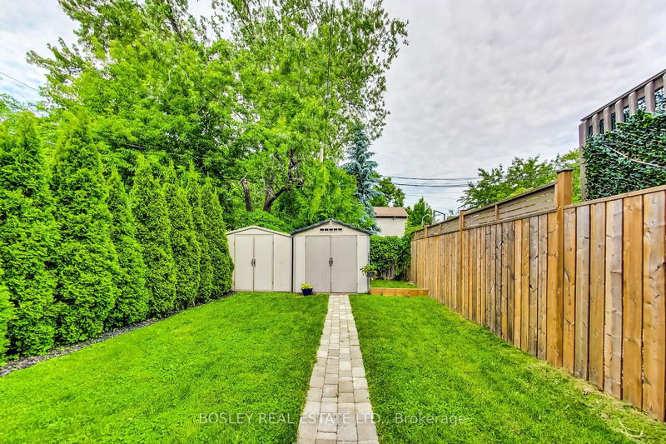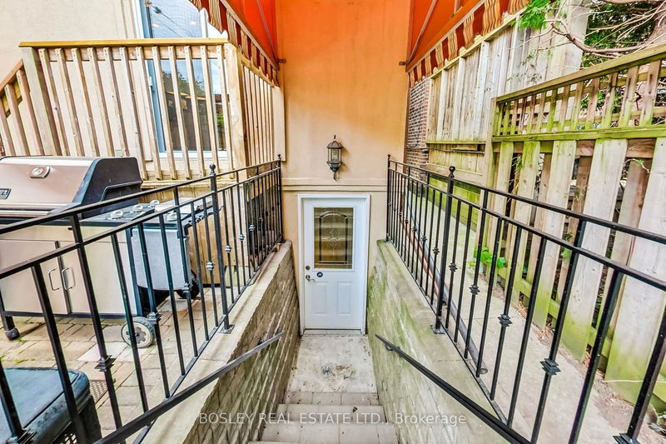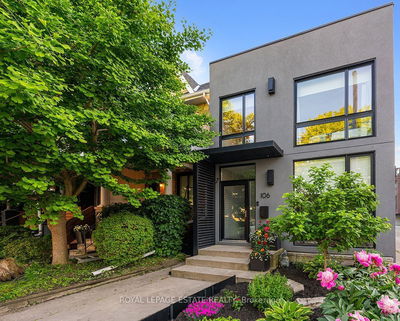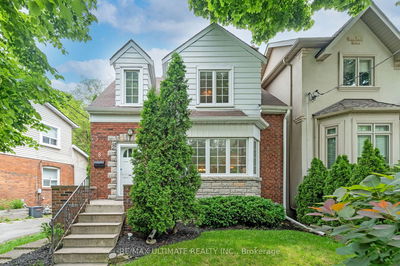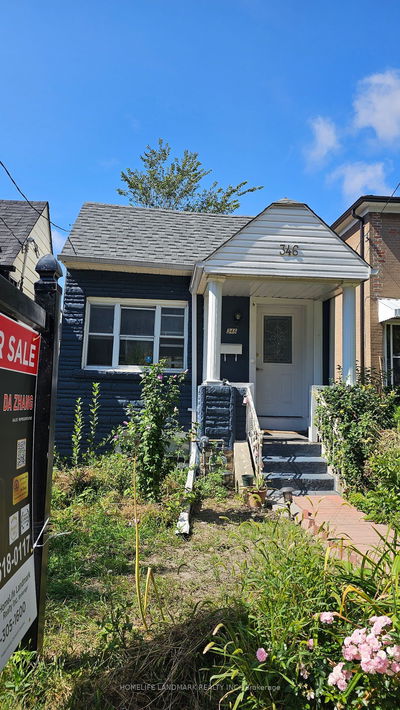Stylish urban living on a quiet street in coveted JACKMAN school district near vibrant Danforth. 3 min walk to Line 2 Pape Station: future hub of the Ontario Line subway, now under construction - 4 stops to Downtown! Bright and sophisticated north/south exposure and open main floor design is an entertainers dream. Large chefs kitchen with new appliances, breakfast bar, coffee bar, and swoon-worthy pantry. Rare main floor powder room. Wide stairs, huge principal bedroom with 3-pc ensuite, 2 b/in closets, cathedral ceiling and two-storey windows overlooking a treed landscape. Jacuzzi in main bath. Fully finished, high ceiling basement with 3pc bath and built-in murphy bed for guests. New washer/dryer in laundry room and rough-in for central vac. Walkout to large private backyard, perfect for summer garden parties. Home equipped with Starlink, level 2 EV charger, and WiFi home automation light switches. Turn-key and move-in ready for the most discerning buyer.
부동산 특징
- 등록 날짜: Tuesday, June 18, 2024
- 가상 투어: View Virtual Tour for 16 Cruikshank Avenue
- 도시: Toronto
- 이웃/동네: Playter Estates-Danforth
- 중요 교차로: Danforth & Carlaw
- 전체 주소: 16 Cruikshank Avenue, Toronto, M4K 1S7, Ontario, Canada
- 거실: Hardwood Floor, W/O To Porch, Combined W/Dining
- 주방: Renovated, Pantry, W/O To Patio
- 가족실: W/O To Yard, Murphy Bed, Combined W/Office
- 리스팅 중개사: Bosley Real Estate Ltd. - Disclaimer: The information contained in this listing has not been verified by Bosley Real Estate Ltd. and should be verified by the buyer.

