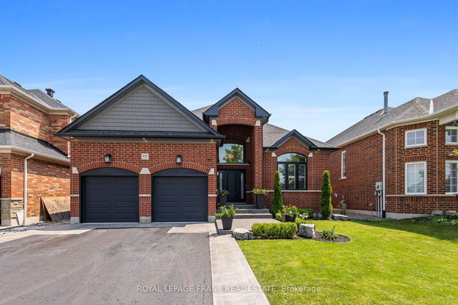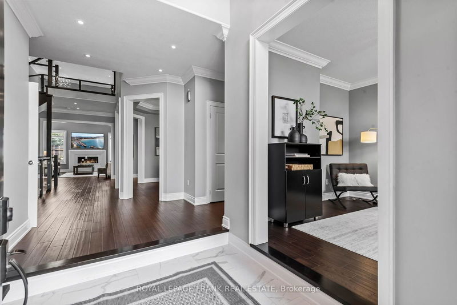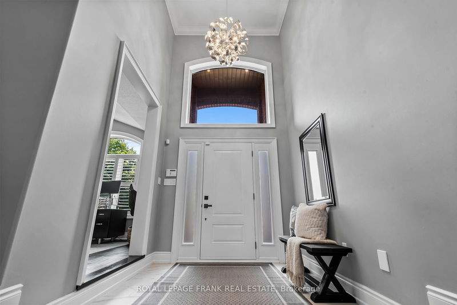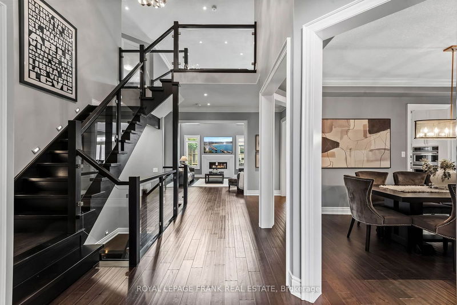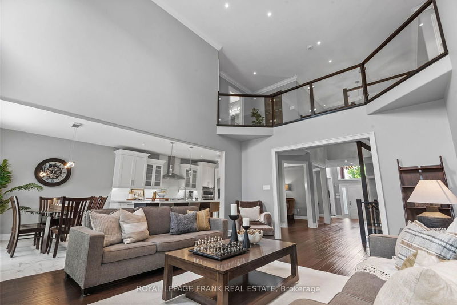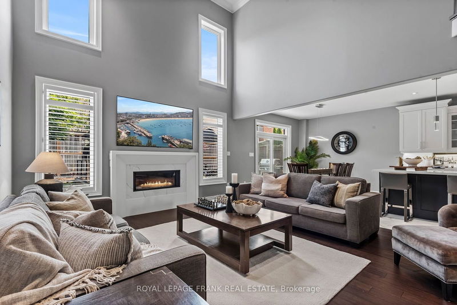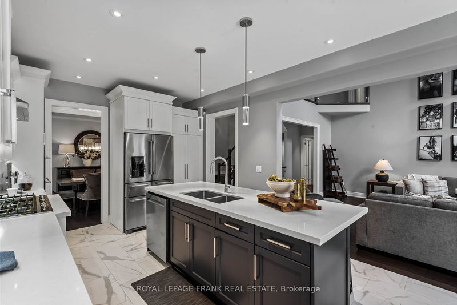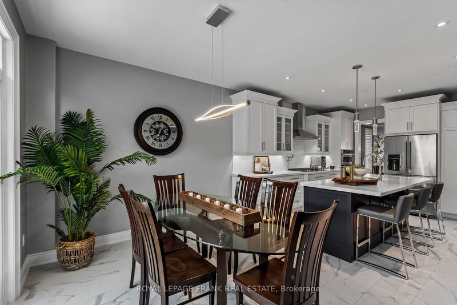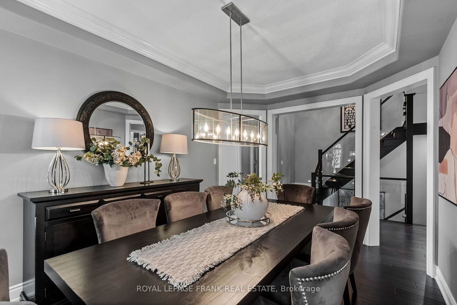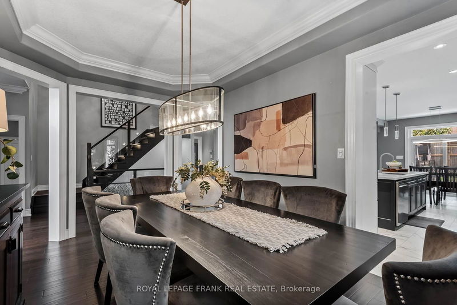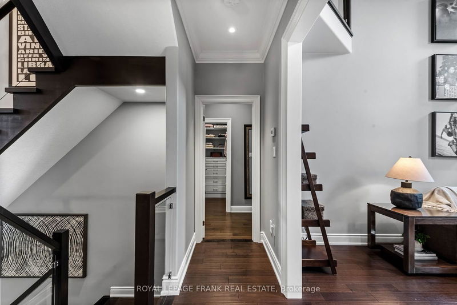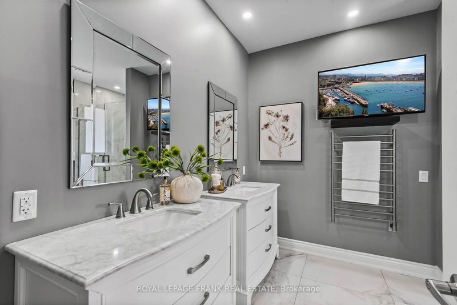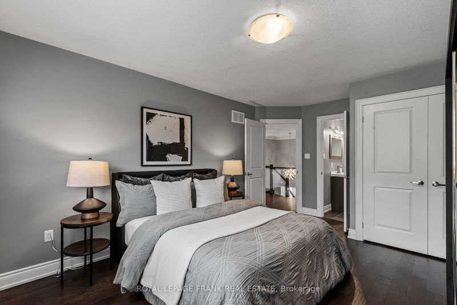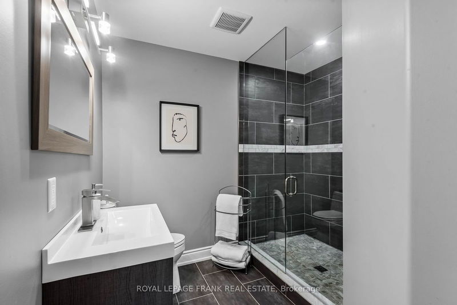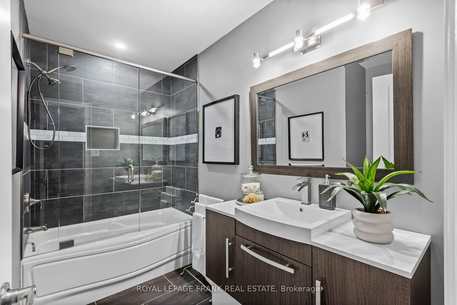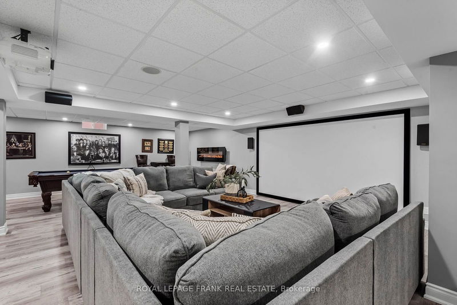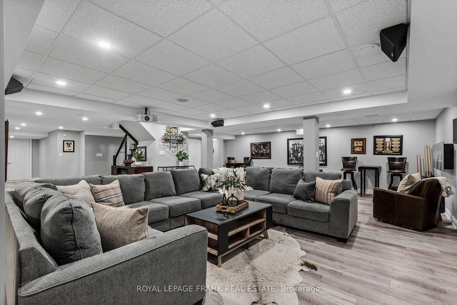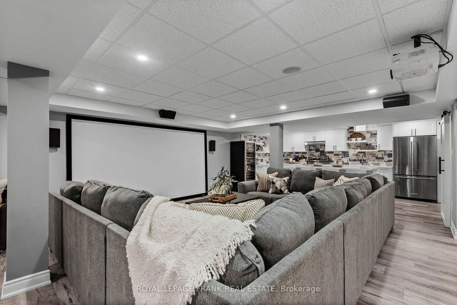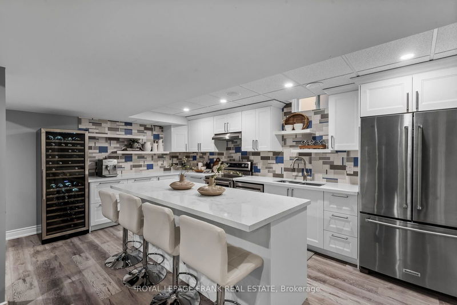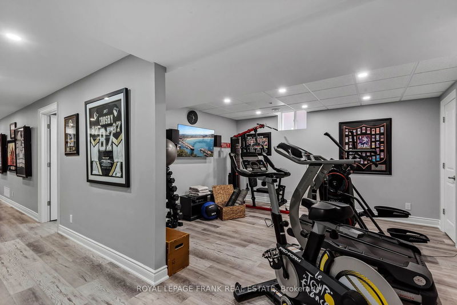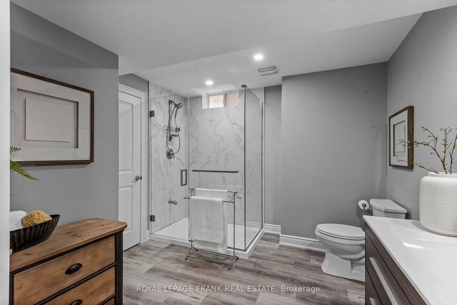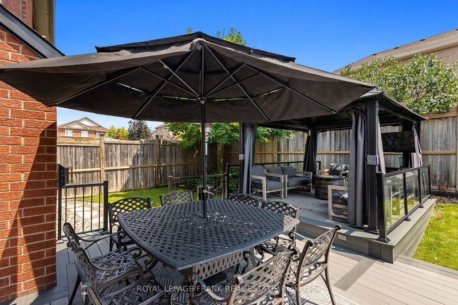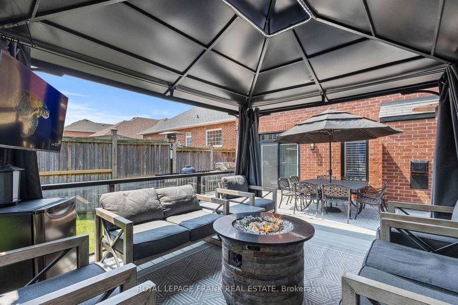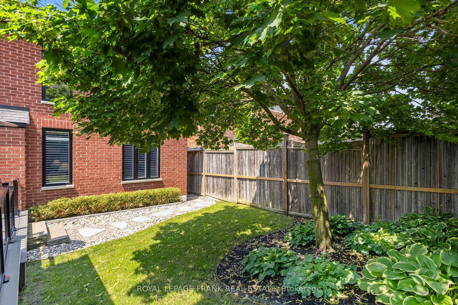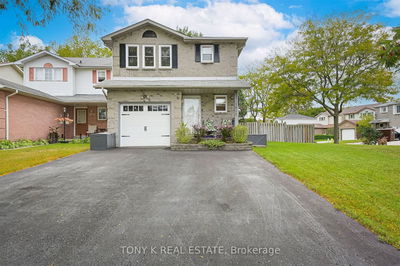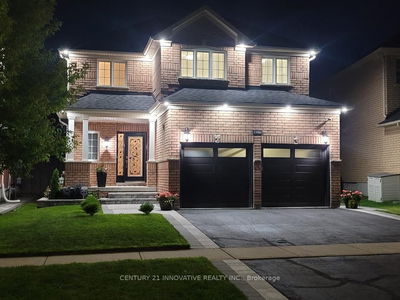Experience Refined Living In This Luxurious, Midhaven Built, Nearly 3000 Sq. Ft., Breathtaking Bungaloft In North Oshawa. Meticulous Master Craftsmanship And Attention To Detail Are Evident Throughout. The Open-Concept Design Blends Sophistication With Functionality, Featuring Two State-Of-The-Art Kitchens, A Tranquil Master Suite With Opulent Finishes, And A Versatile Finished Basement. Exquisite Hardwood Floors, Designer Lighting, And Bespoke Millwork Elevate Every Corner Of This Home. Discover Unmatched Luxury And Comfort In This Masterpiece Of Elegant Living. Truly Lifted Out Of The Pages Of A Magazine. Perfect For The Most Discerning Eye!
부동산 특징
- 등록 날짜: Friday, June 21, 2024
- 가상 투어: View Virtual Tour for 925 Eagle Ridge Drive
- 도시: Oshawa
- 이웃/동네: Taunton
- 중요 교차로: Wilson and Coldstream
- 전체 주소: 925 Eagle Ridge Drive, Oshawa, L1K 2Z9, Ontario, Canada
- 주방: B/I Appliances, Ceramic Floor, B/I Ctr-Top Stove
- 가족실: Window Flr to Ceil, Hardwood Floor, Vaulted Ceiling
- 주방: Centre Island, Quartz Counter
- 리스팅 중개사: Royal Lepage Frank Real Estate - Disclaimer: The information contained in this listing has not been verified by Royal Lepage Frank Real Estate and should be verified by the buyer.


