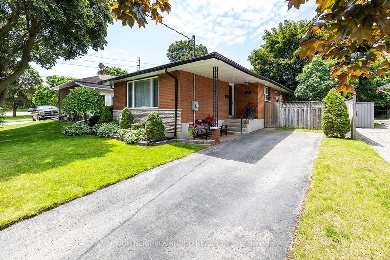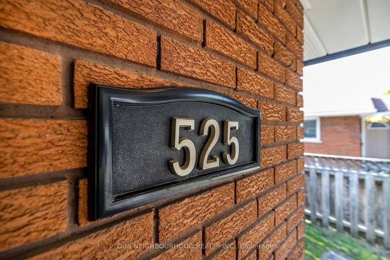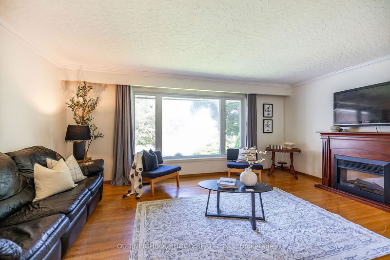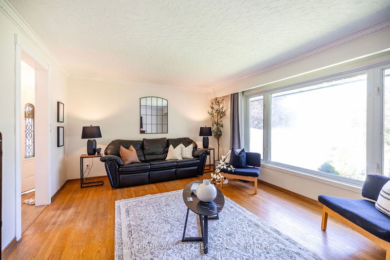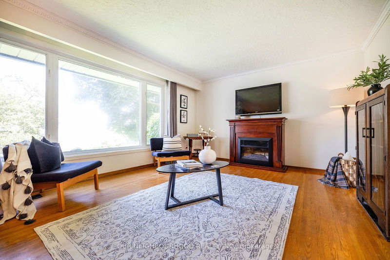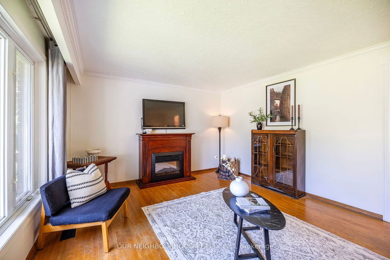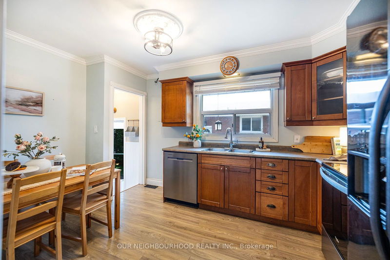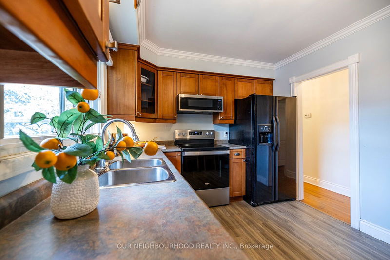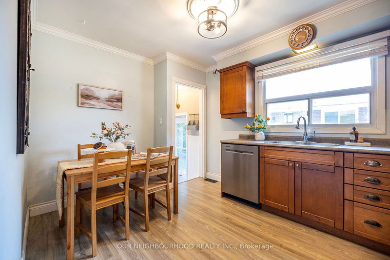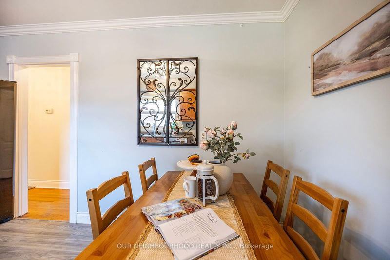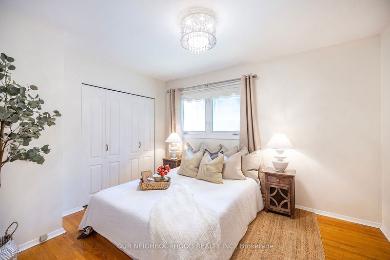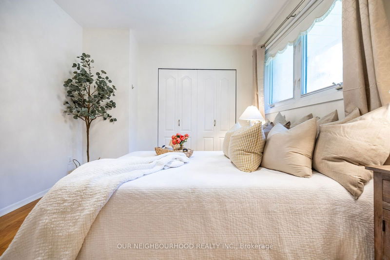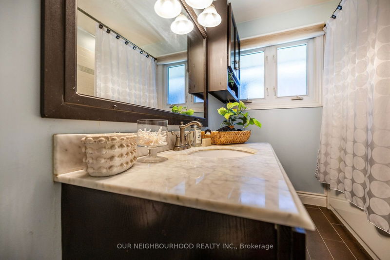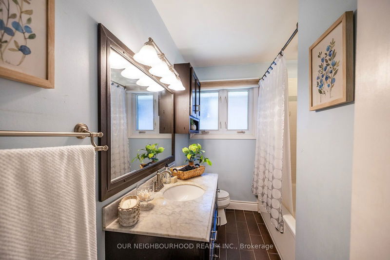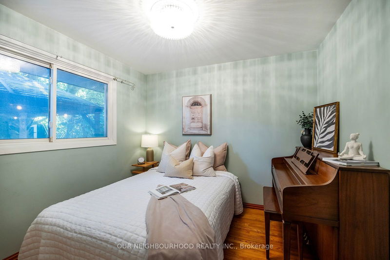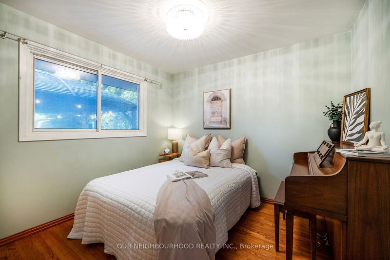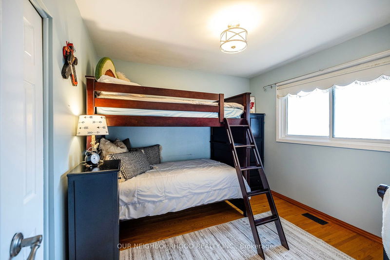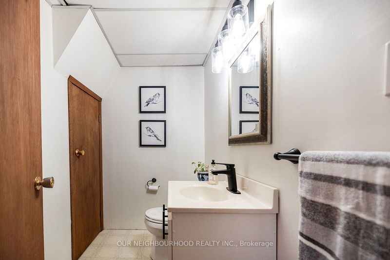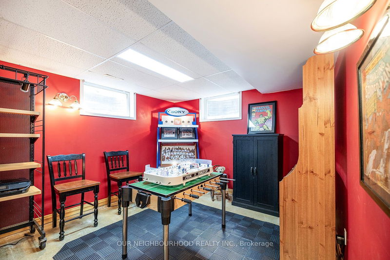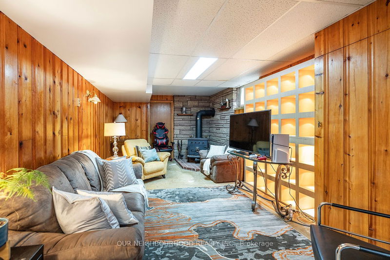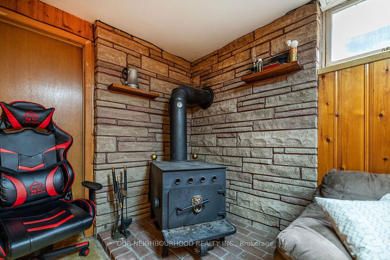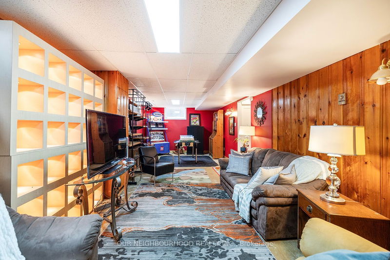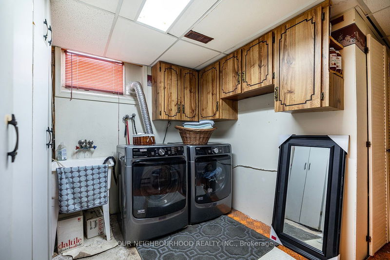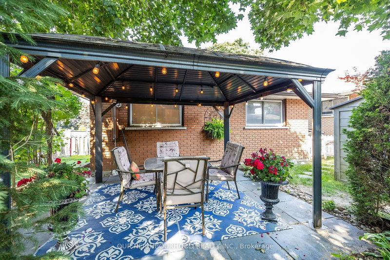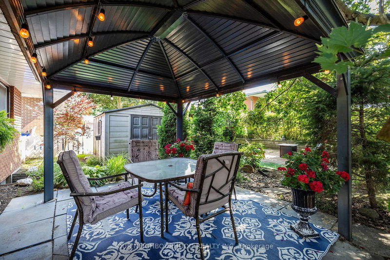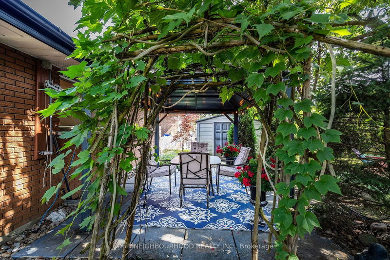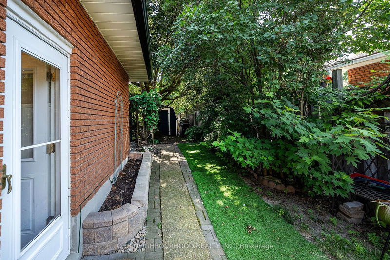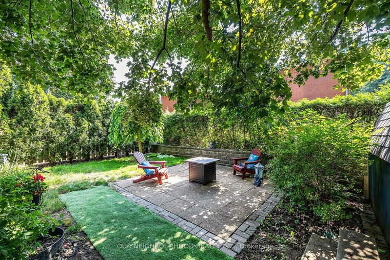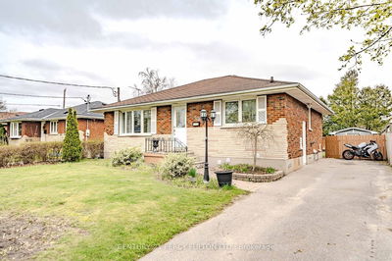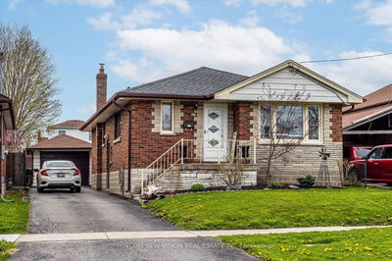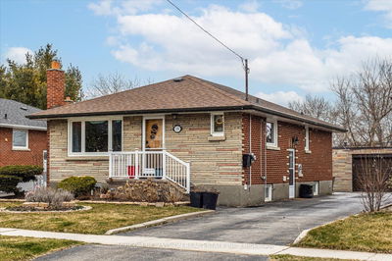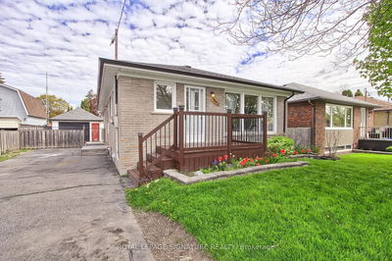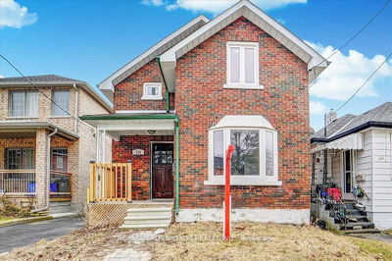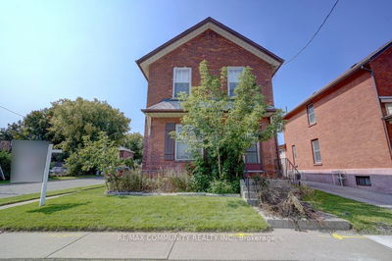Welcome to 525 Juliana Dr! This stunning all-brick bungalow, never before offered for sale, sits on a spacious 50x120 ft lot surrounded by mature trees, ensuring ample privacy. Step into a freshly painted hallway that leads to an oversized living room, also freshly painted, with a large window that bathes the space in natural light.The freshly painted primary, second, and third bedrooms feature beautiful hardwood floors and brand-new electrical light fixtures. The kitchen boasts new appliances, including a dishwasher and microwave (2024) and a stove (2022) with a built-in air fryer.A separate entrance opens up loads of potential for a basement apartment. The basement is a blank slate, offering a massive recreational space with two oversized rooms, a laundry area, and a 2-piece bathroom. Let your basement visions come to life!
부동산 특징
- 등록 날짜: Thursday, June 27, 2024
- 가상 투어: View Virtual Tour for 525 Juliana Drive
- 도시: Oshawa
- 이웃/동네: O'Neill
- 전체 주소: 525 Juliana Drive, Oshawa, L1G 2G1, Ontario, Canada
- 거실: Large Window, Hardwood Floor
- 주방: Main
- 리스팅 중개사: Our Neighbourhood Realty Inc. - Disclaimer: The information contained in this listing has not been verified by Our Neighbourhood Realty Inc. and should be verified by the buyer.

