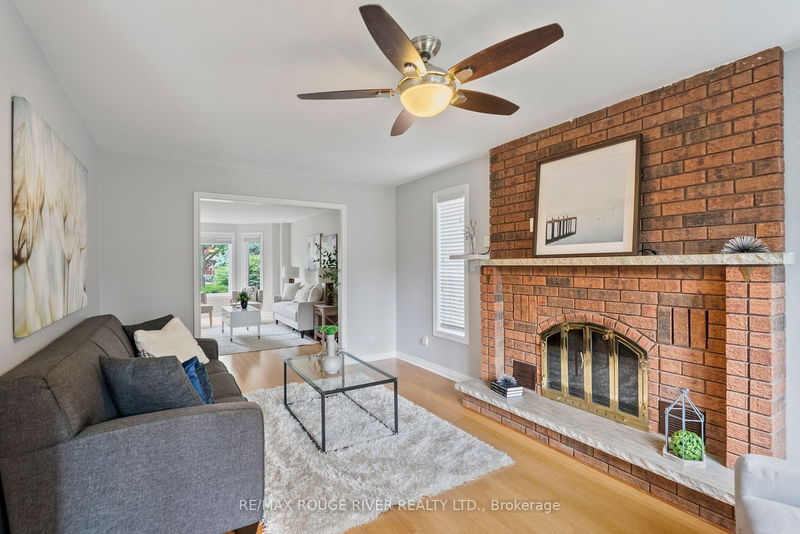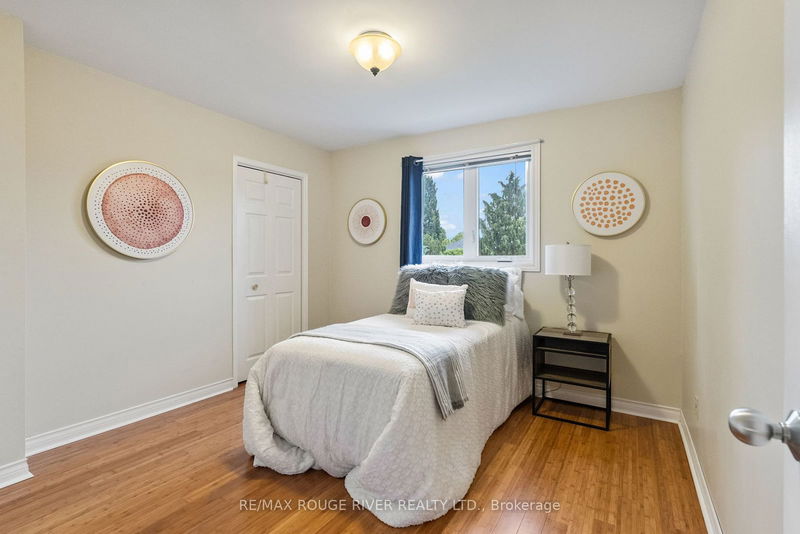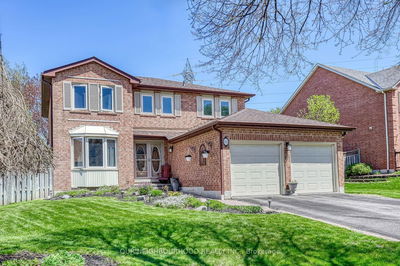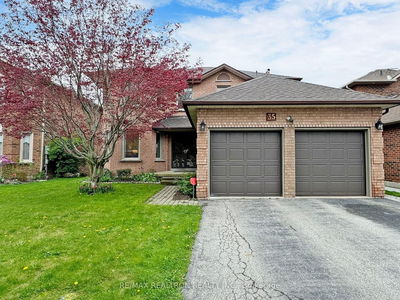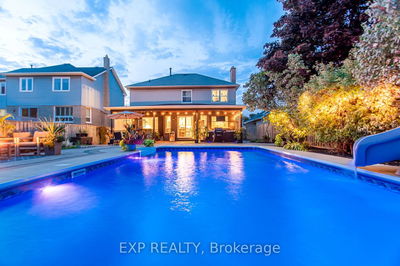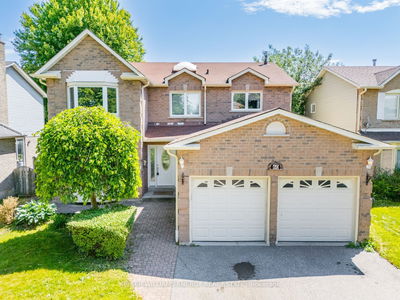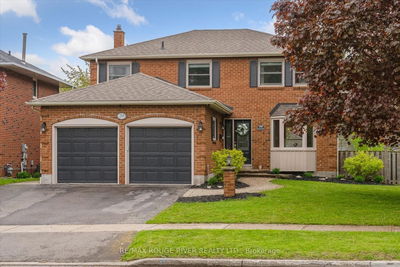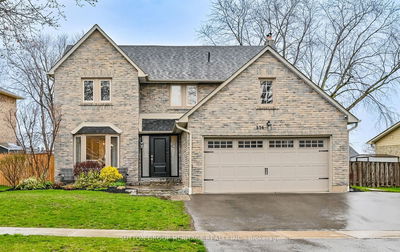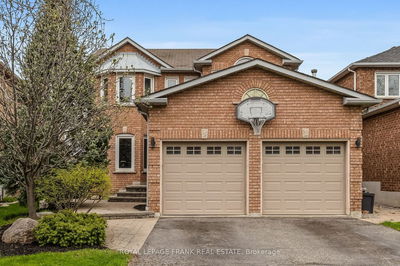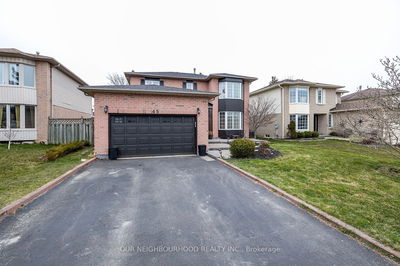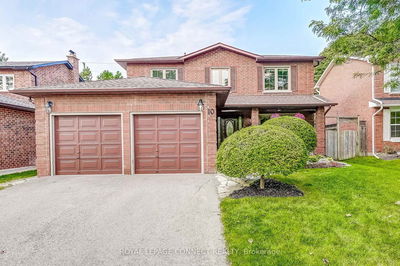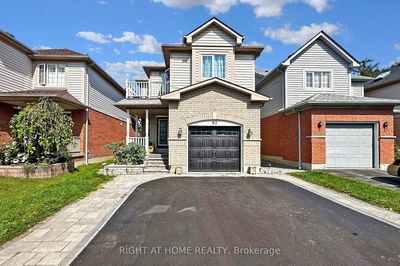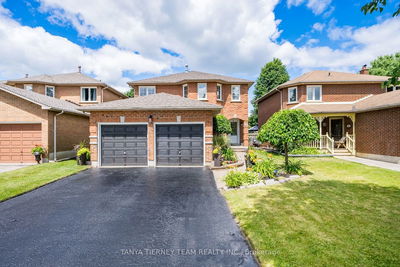Welcome to this gorgeous all-brick, 4-bedroom, 2-storey executive home, perfectly nestled on a premium lot in the highly desirable Blue Grass Meadows neighbourhood. Just steps away from parks, schools, public transit, and all essential amenities, this elegant residence offers the ideal blend of luxury and convenience. As you step inside, you'll be greeted by a beautifully renovated eat-in kitchen, featuring quartz countertops, a custom backsplash, stainless steel appliances, and modern pot lights. The kitchen extends to a bright breakfast area with a walkout to the backyard patio, perfect for morning coffee or alfresco dining. The open-concept living room, adorned with bamboo flooring and a bay window, provides a picturesque view of the front yard. Adjacent to the living room is a formal dining room, complete with sliding barn doors, a large window, and exquisite crown moulding. The inviting family room, with its cozy fireplace, overlooks the private, fenced backyard, creating the perfect ambiance for relaxation. The main level also includes a powder room and a convenient laundry area. Upstairs, you'll find four spacious bedrooms, including the luxurious primary suite, which boasts an ensuite bathroom with a separate shower and tub. The main bathroom has been updated with a double sink vanity, ensuring ample space for all. The partially finished basement offers additional living space, featuring a recreation room with pot lights and an extra 3-piece bathroom. Outside, the property showcases a double car garage and a spacious, fenced backyard, ideal for outdoor entertaining and family gatherings. Don't miss the opportunity to make this exquisite home yours.
부동산 특징
- 등록 날짜: Thursday, July 04, 2024
- 가상 투어: View Virtual Tour for 21 Goodwood Drive
- 도시: Whitby
- 이웃/동네: Blue Grass Meadows
- 중요 교차로: Anderson & Manning
- 전체 주소: 21 Goodwood Drive, Whitby, L1N 8K1, Ontario, Canada
- 주방: Renovated, Quartz Counter, Custom Backsplash
- 가족실: Fireplace, O/Looks Backyard, Ceiling Fan
- 거실: Bay Window, Open Concept, O/Looks Frontyard
- 리스팅 중개사: Re/Max Rouge River Realty Ltd. - Disclaimer: The information contained in this listing has not been verified by Re/Max Rouge River Realty Ltd. and should be verified by the buyer.















