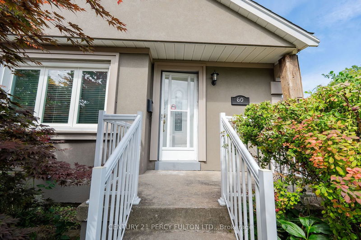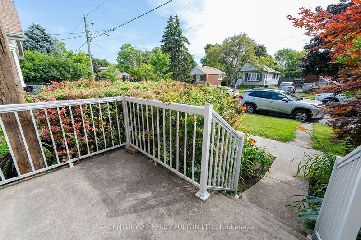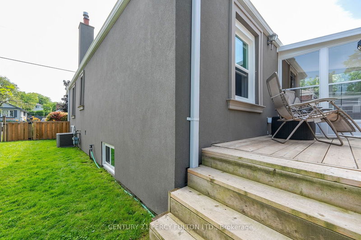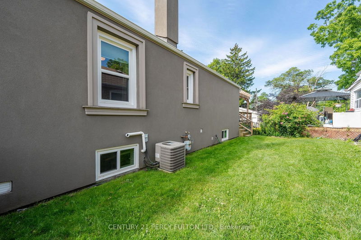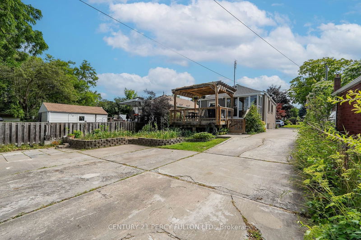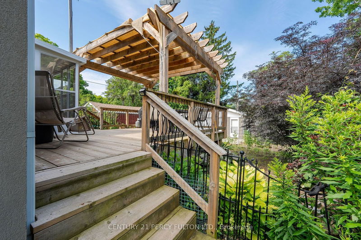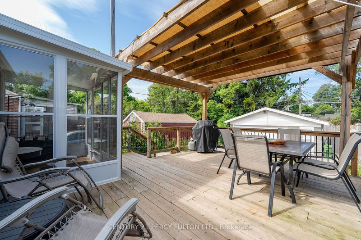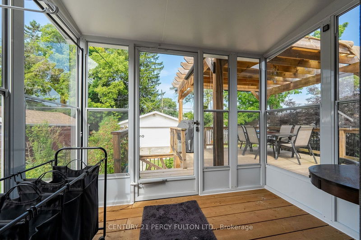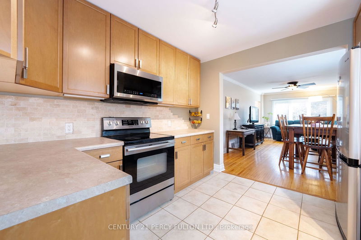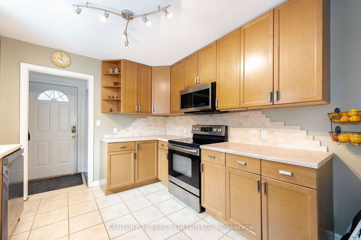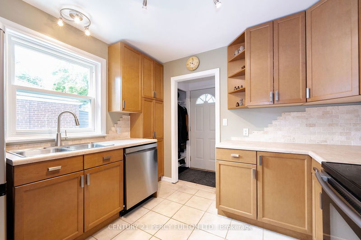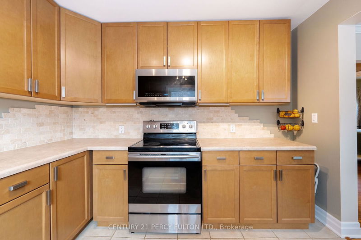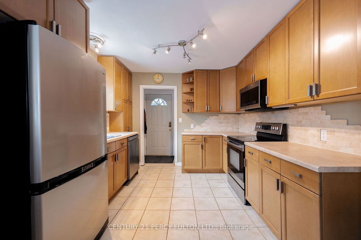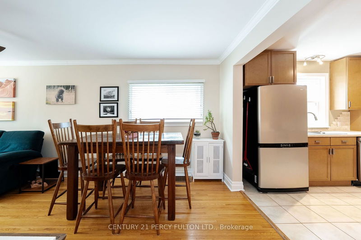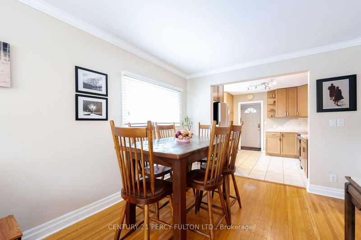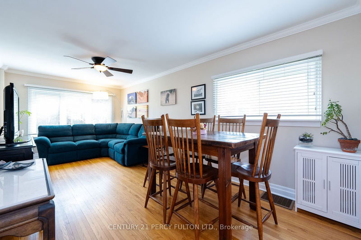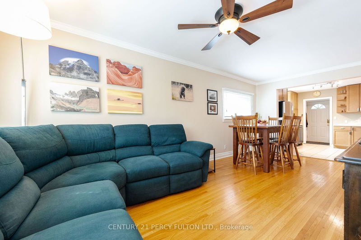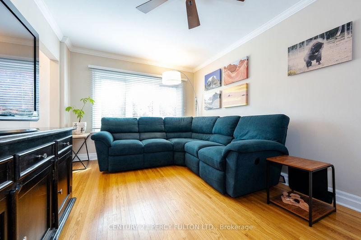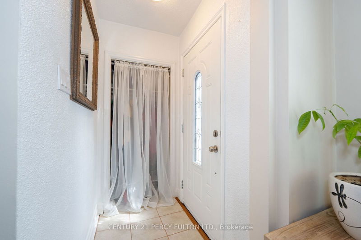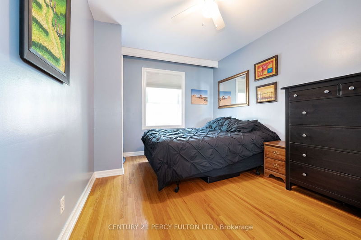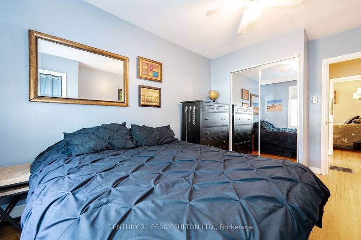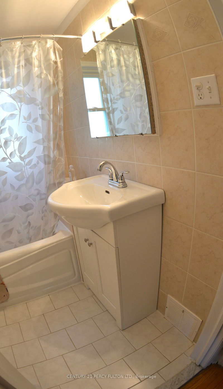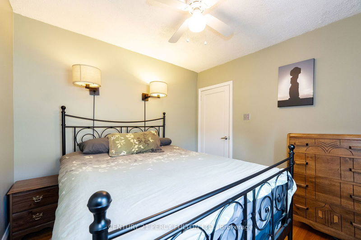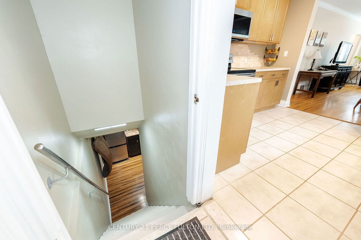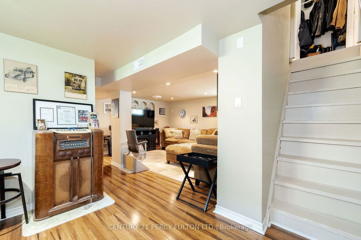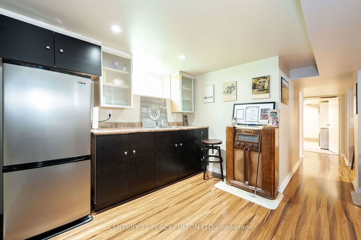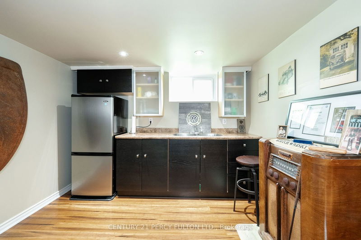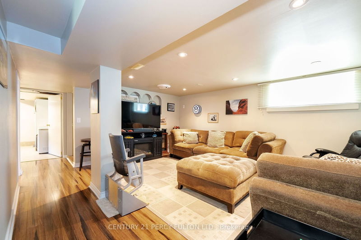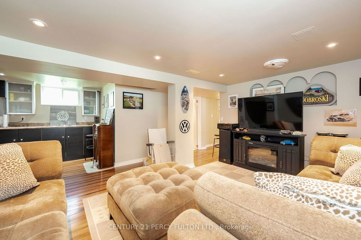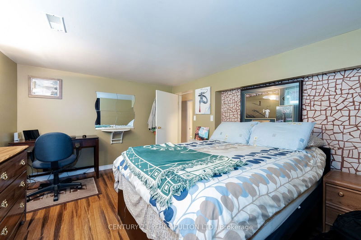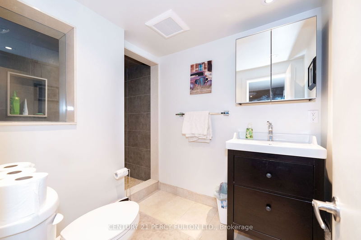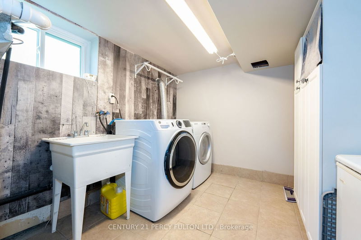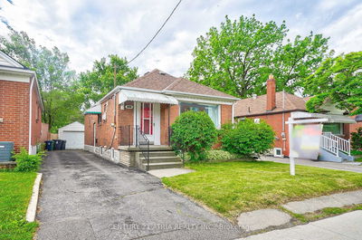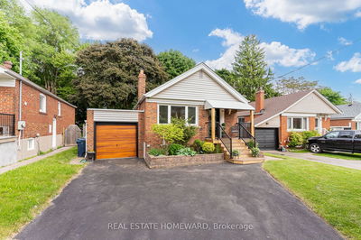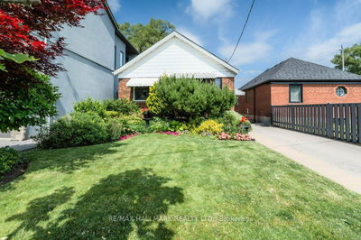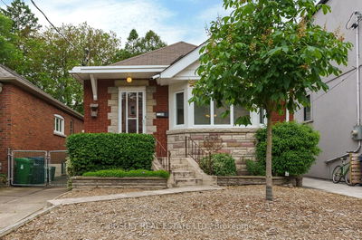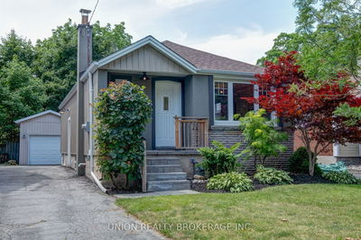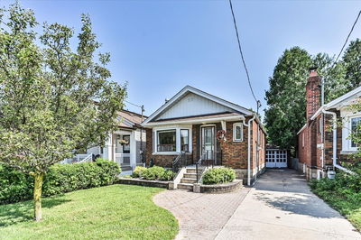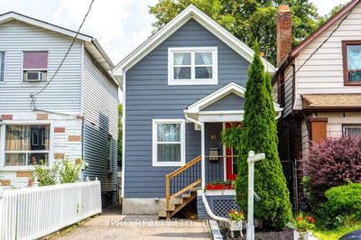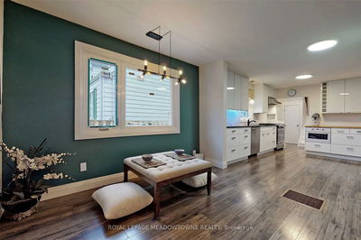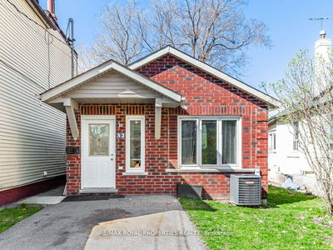Welcome! This cozy yet uniquely spacious 2+1 bedroom bungalow is soundly updated and nestled in a wonderful neighbourhood which boasts of cultural history and charm. As you approach this solid home, the curb appeal is enhanced by an extra long driveway leading to a double-car garage with EV charging outlet as well as a newly added 13' x 11' garden shed. The front garden hosts a stunning Japanese Maple and gorgeous low maintenance perennials. Enter through the glass paned upgraded door to a quaint foyer with double coat closet. The combined living/dining room offers elegance and function with hardwood floors, crown moulding & an extra large lighted ceiling fan. The fully updated open concept kitchen features elongated upper cabinets and large pantry offering remarkable storage while the ceramic floor and back-splash make clean up simple and easy. The walk-out to the mudroom and extended +/-260 sq ft deck, (ideal for entertaining family and /or alone time), also offers access to the rear & side yards abounding in foliage including raspberries, strawberries, blackberries, rhubarb and garlic. Main floor 4-pc is updated with tiled walls & is conveniently situated between the bdrms while the hall linen closet offers extra storage. Primary bedroom boasts of functionality with a double closet in addition to a single closet, lighted ceiling fan, hardwood floors & upgraded windows while the 2nd bedroom features hardwood flooring & lighted ceiling fan. Endless potential for a beautifully updated basement apartment with separate entrance. This additional lower level living area is spacious & accented by stunning bamboo floors & pot lights, newer modern kitchen area, an extra large living space, large bedroom with double closet as well a high end 3 pc bath with beautiful lighted shower. The extra large laundry/utility room features tiled floors & additional storage. Sewer drains replaced & check-valve installed as well as new weeping tile installed around the foundation.
부동산 특징
- 등록 날짜: Thursday, July 04, 2024
- 도시: Toronto
- 이웃/동네: Clairlea-Birchmount
- 중요 교차로: Pharmacy Ave & St.Clair Ave
- 전체 주소: 60 Bertha Avenue, Toronto, M1L 3M2, Ontario, Canada
- 주방: Ceramic Floor, Pantry, Ceramic Back Splash
- 거실: Combined W/Dining, Hardwood Floor, Ceiling Fan
- 주방: Bamboo Floor, Double Sink, Window
- 가족실: Bamboo Floor, Pot Lights, Large Closet
- 리스팅 중개사: Century 21 Percy Fulton Ltd. - Disclaimer: The information contained in this listing has not been verified by Century 21 Percy Fulton Ltd. and should be verified by the buyer.


