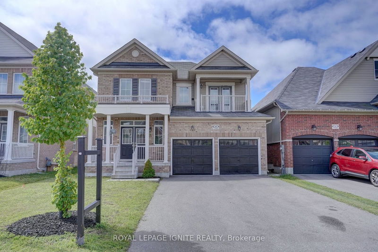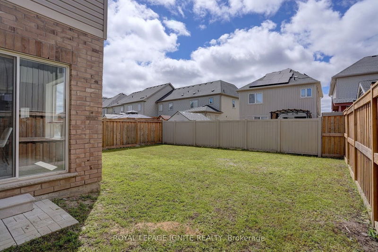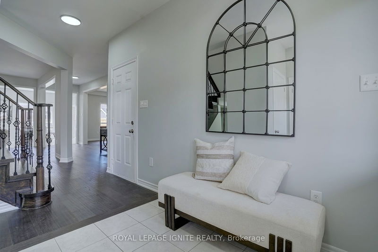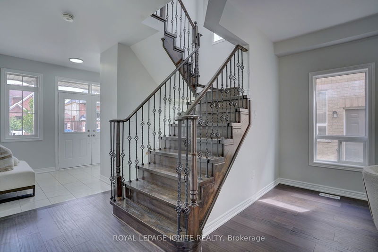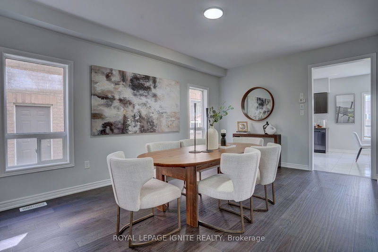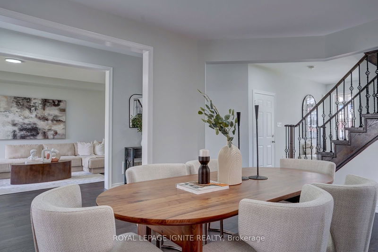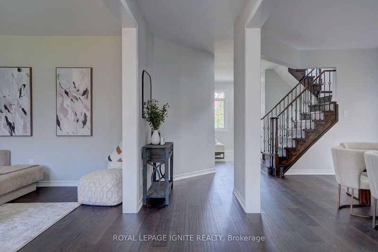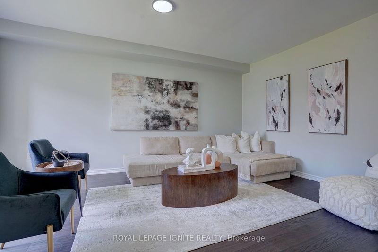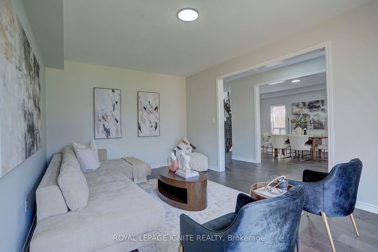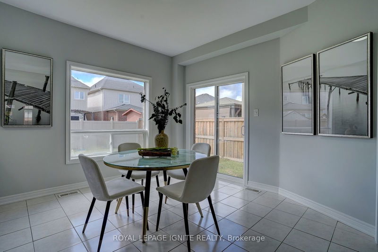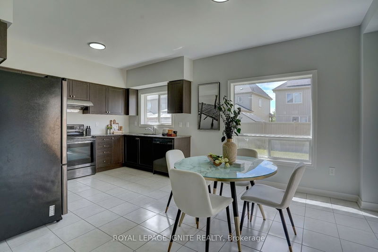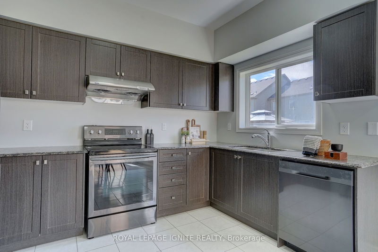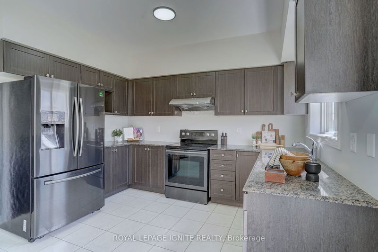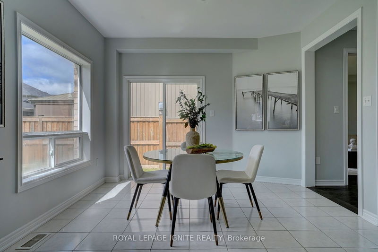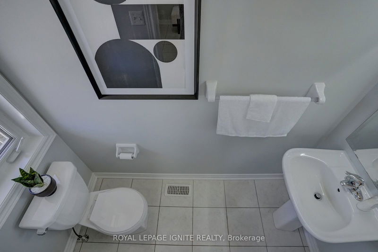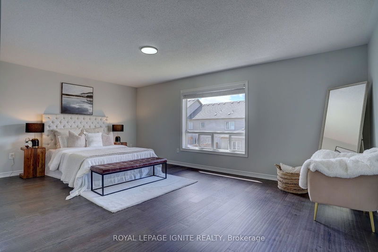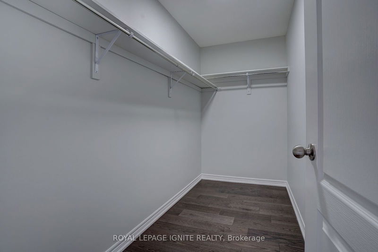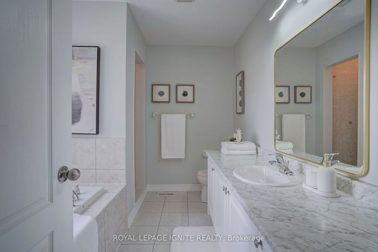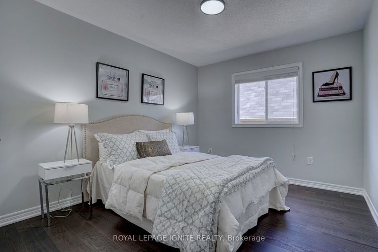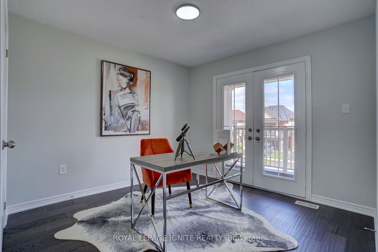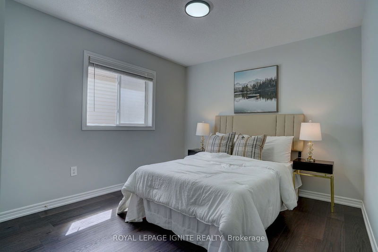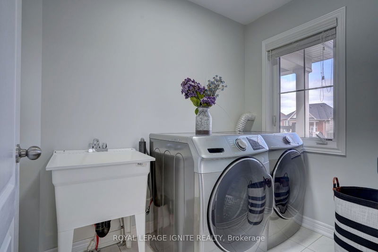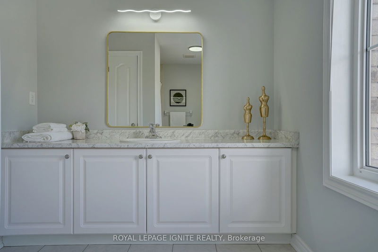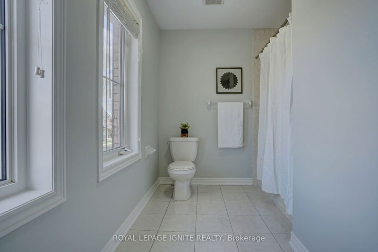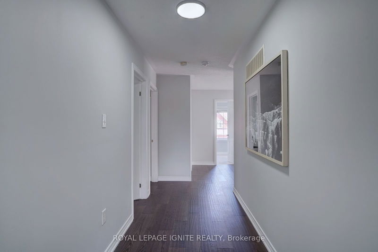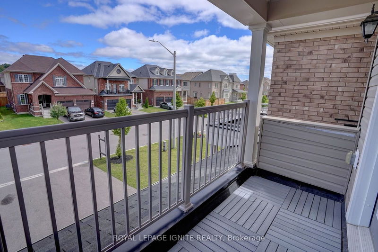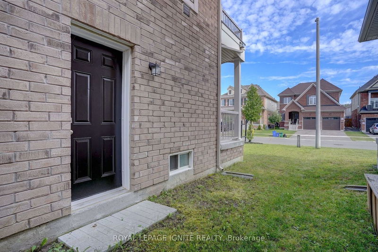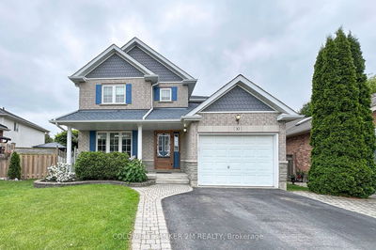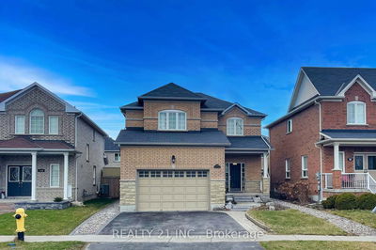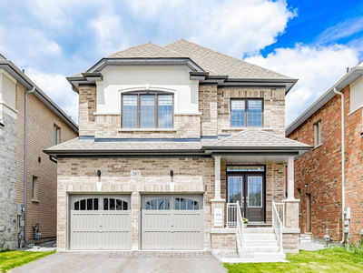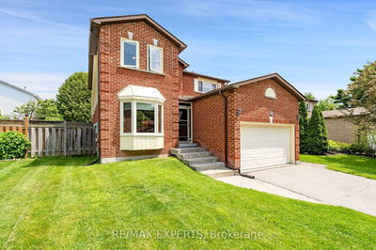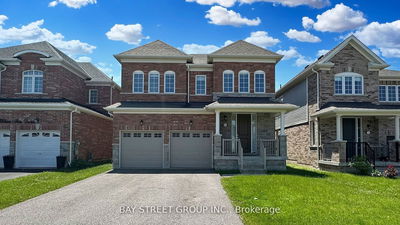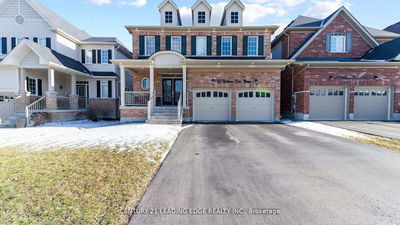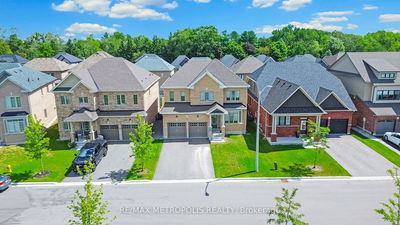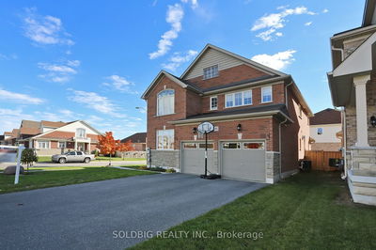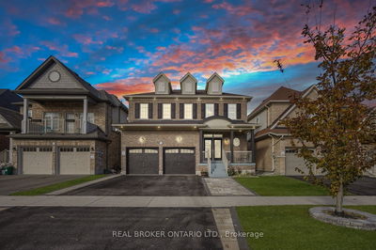Experience luxury living in this picturesque Bowmanville home, proudly built by Esquire Homes and nestled in the desired Northglen neighborhood. This stunning property boasts almost 2,400 square feet of above-grade living space. Double door entrance to the foyer. Spacious eat-in kitchen features granite counters, ample cabinetry, counter space, Black stainless steel appliances and SS Exhaust Fan. Expansive Family Room and Separate Formal Dining Room! Brand New Hardwood Floors Throughout. Brand New Stairs. Upper Level Features a Convenient 2nd Floor Laundry room, 4 Bedrooms & 2 Full Baths Including An Impressive Primary Bedroom With Massive Walk-In Closet, Beautiful Ensuite Bath With Standup Shower. Primary Bedroom Boasts A Double Door Entry. Bedroom 3 walks out to the balcony overlooking the driveway. Parking For 6 & No Sidewalks To Shovel. Patio Door Backing Onto A South Facing Backyard .Separate Entrance to Basement with Potential Rental Income. This Home Is Truly Stunning Top-To-Bottom.
부동산 특징
- 등록 날짜: Saturday, July 06, 2024
- 가상 투어: View Virtual Tour for 95 William Fair Drive
- 도시: Clarington
- 이웃/동네: Bowmanville
- 중요 교차로: Bowmanville Ave & William Fair Drive
- 전체 주소: 95 William Fair Drive, Clarington, L1C 0T2, Ontario, Canada
- 가족실: Hardwood Floor, Large Window
- 거실: Hardwood Floor
- 주방: Tile Floor, W/O To Yard
- 리스팅 중개사: Royal Lepage Ignite Realty - Disclaimer: The information contained in this listing has not been verified by Royal Lepage Ignite Realty and should be verified by the buyer.

