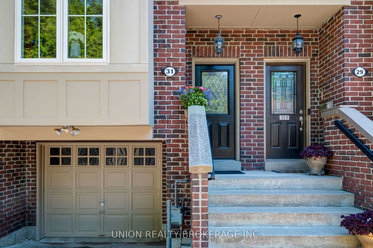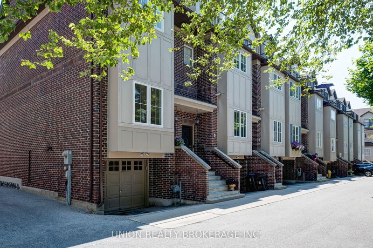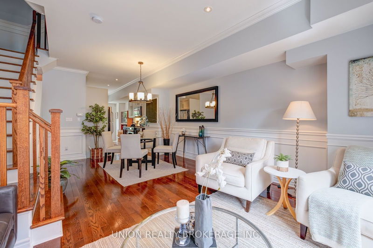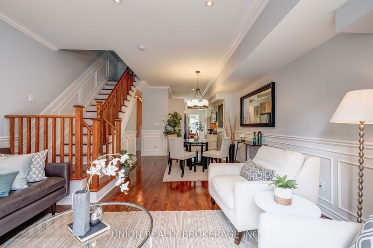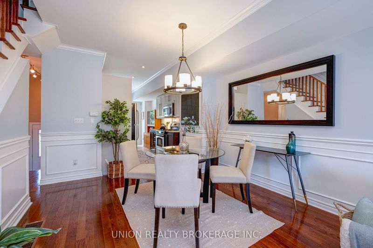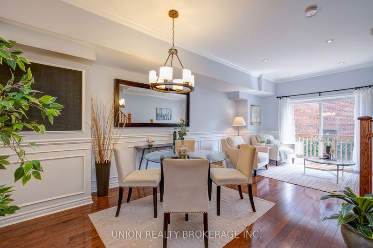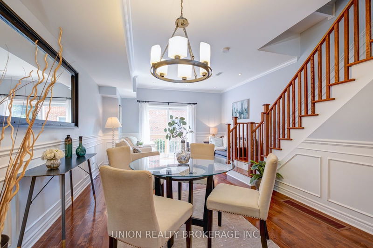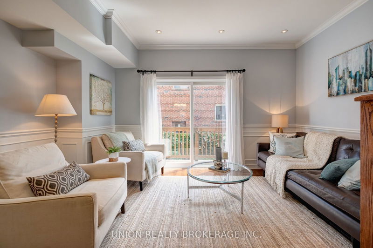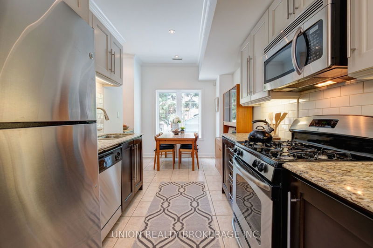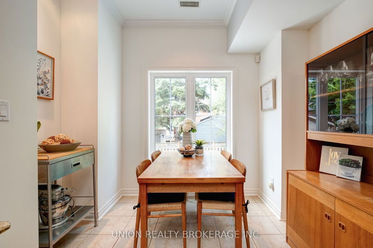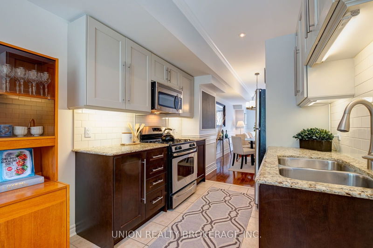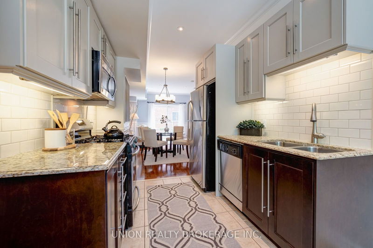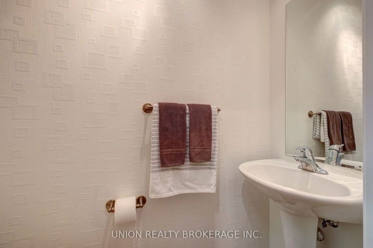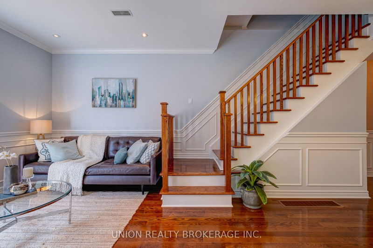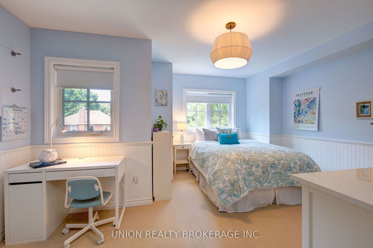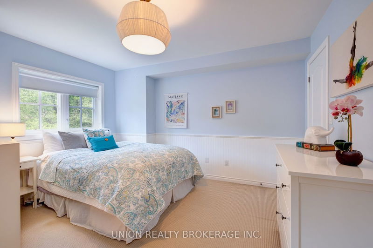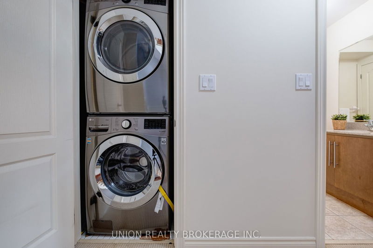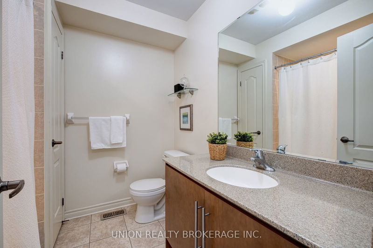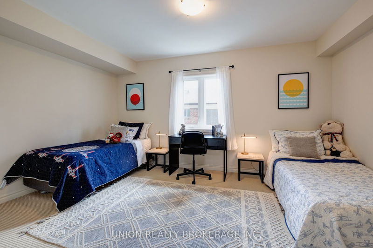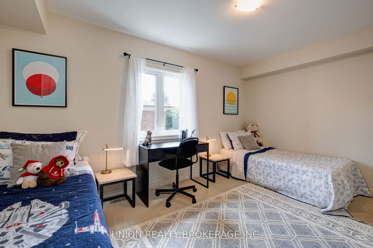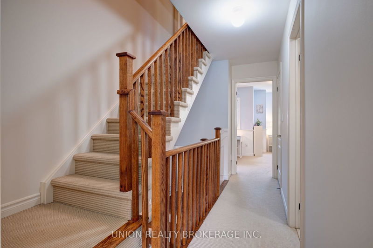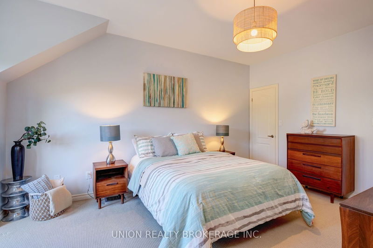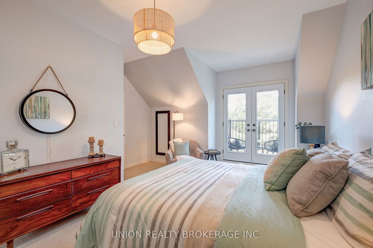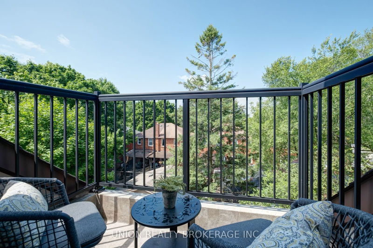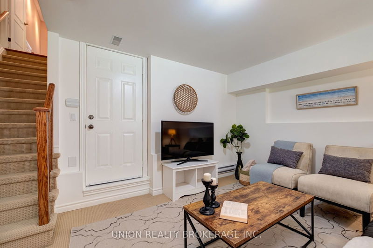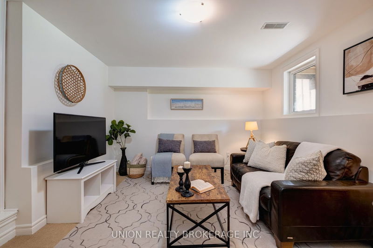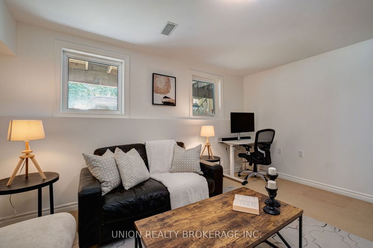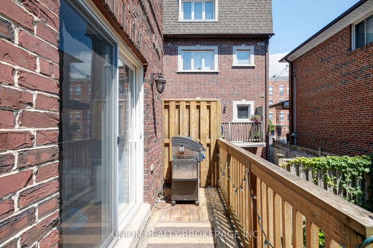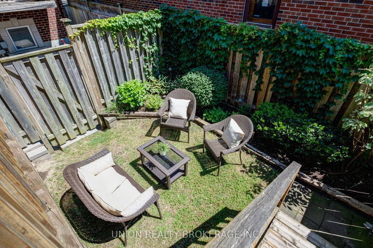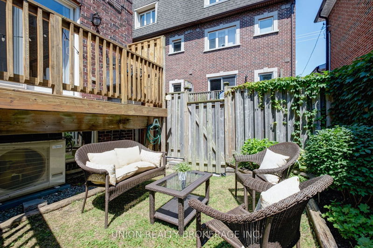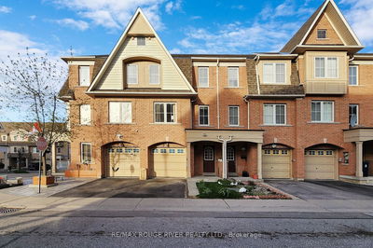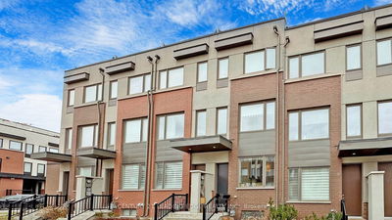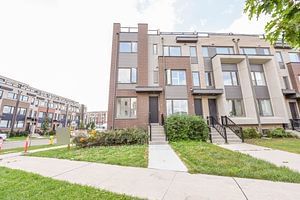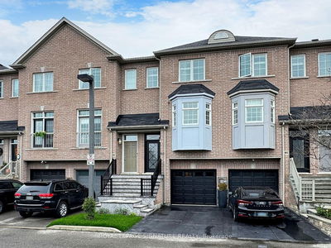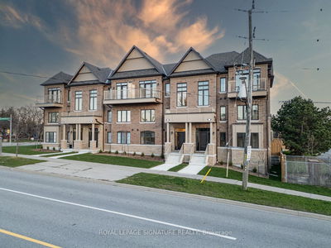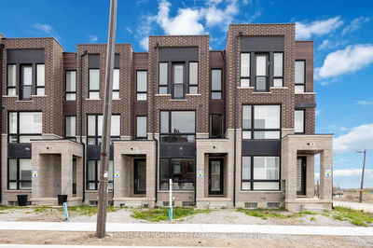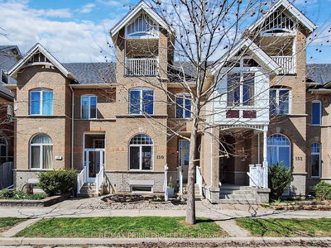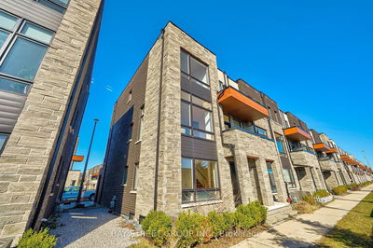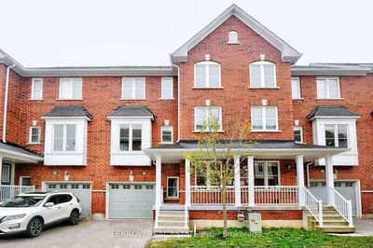Fall in love with this gorgeous 3-storey end unit freehold townhouse located on a quiet private lane. Renovated eat-in kitchen with stainless appliances. Rich hardwood floors throughout living/dining area featuring a walk out to deck with line bbq over looking the private fenced yard and patio. Three bathrooms conveniently located on each level above grade, incl a main floor powder room. 2 spacious bedrooms on the second level with ample closet space and a full bath. The 3rd level retreat features the primary bedroom with vaulted ceilings and a private west facing balcony. Perfect place to catch the sunsets. A gorgeous 4-pc ensuite, with separate shower and soaker tub. The finished basement is a fabulous family space with two large windows letting in loads of natural light & separate entrance from built in garage. Short walk to subway and GO train. Steps to Ted Reeve facility, park and splash pad. Close to Main Street library, amazing schools, shops, restaurants. This one is a rare opportunity not to be missed.
부동산 특징
- 등록 날짜: Monday, July 08, 2024
- 가상 투어: View Virtual Tour for 31 Hodge Lane
- 도시: Toronto
- 이웃/동네: The Beaches
- 중요 교차로: Main/Gerrard
- 전체 주소: 31 Hodge Lane, Toronto, M4E 3Y3, Ontario, Canada
- 거실: Combined W/Dining, W/O To Deck, Wainscoting
- 주방: Eat-In Kitchen, Stainless Steel Appl, Pot Lights
- 가족실: W/O To Garage, Large Window, Finished
- 리스팅 중개사: Union Realty Brokerage Inc. - Disclaimer: The information contained in this listing has not been verified by Union Realty Brokerage Inc. and should be verified by the buyer.

