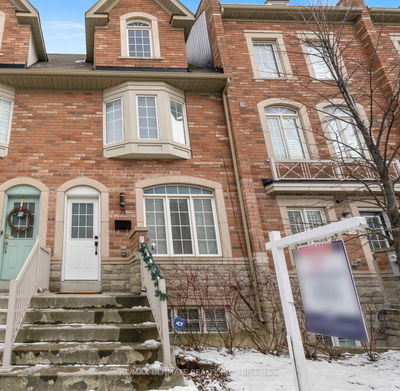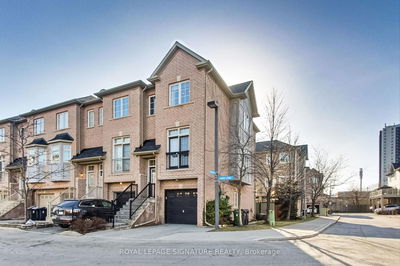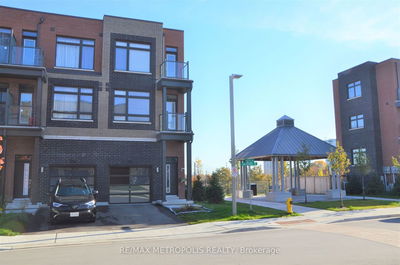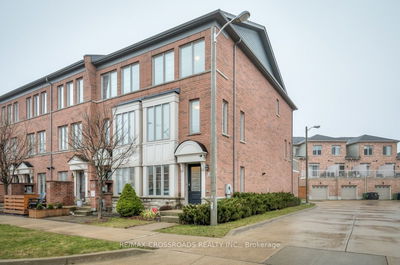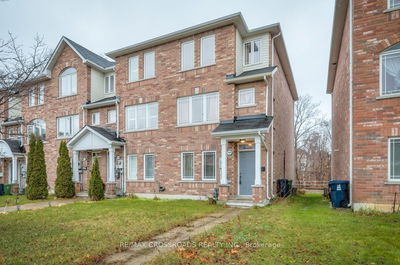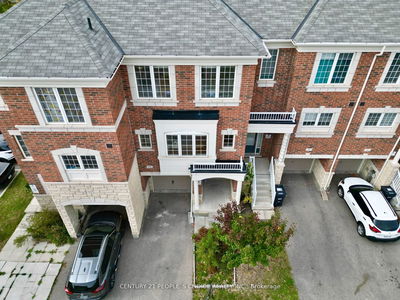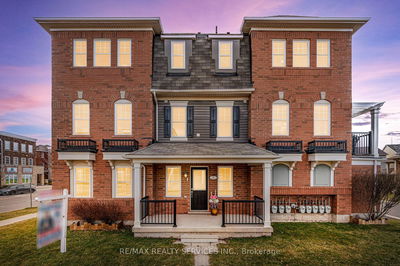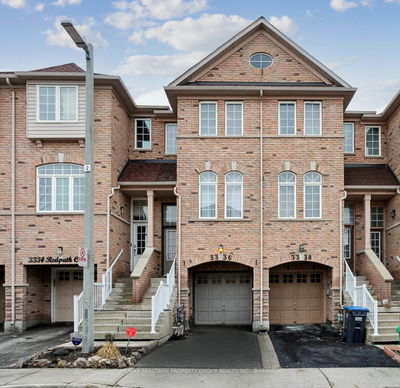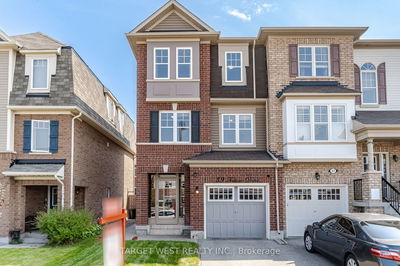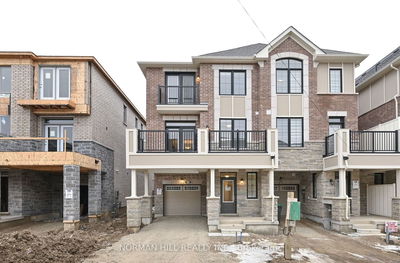Look No More! Stunning 3 bedroom freehold Mattamy home in the heart of Downsview Park! $50K+ spent on upgrades! This Bright and inviting home boasts a large, private primary bedroom with a walk-in closet & 4 piece spa-like bathroom, that features a spacious glass shower, large soaking tub and double vanity. Two stunning rooftop patios, perfect for enjoying the outdoors day and night. The luxurious living room overlooks a beautiful rock garden that requires virtually no maintenance and has a gas line for easy grilling! The perfect summer entertaining spot! Beautiful maple hardwood floors throughout, matching wooden staircase and banister professionally stained. The heart of the home, the kitchen, features beautiful white quartz countertops and a crisp white subway tile backsplash. Direct Access to Private Garage. Lower Level Office or Flex Space Complete with heated floors, powder room, laundry & additional storage! Close To the 401 & 400, Public Transport, York University, Yorkdale Mall, Groceries, Costco, Humber River Hospital and much much more. Surrounded by green space and beautiful parks, perfect for the nature lover that wants all the conveniences of city life!
부동산 특징
- 등록 날짜: Wednesday, April 17, 2024
- 도시: Toronto
- 이웃/동네: Downsview-Roding-CFB
- 중요 교차로: Keele St/Wilson Ave
- 전체 주소: 7 Thomas Mulholland Drive, Toronto, M3K 0C1, Ontario, Canada
- 주방: Open Concept, Hardwood Floor, Quartz Counter
- 거실: Hardwood Floor, O/Looks Garden
- 리스팅 중개사: Century 21 Leading Edge Realty Inc. - Disclaimer: The information contained in this listing has not been verified by Century 21 Leading Edge Realty Inc. and should be verified by the buyer.





























