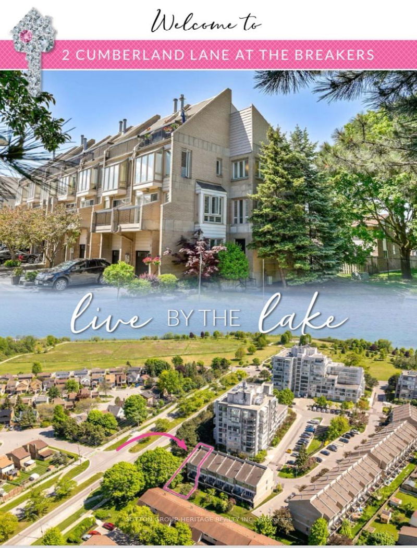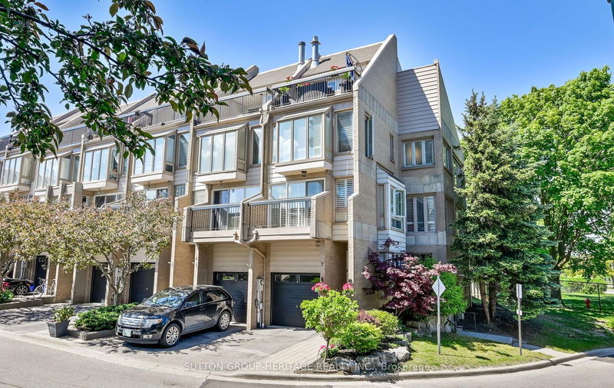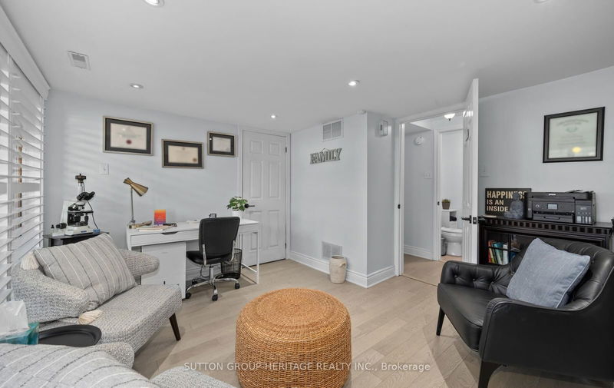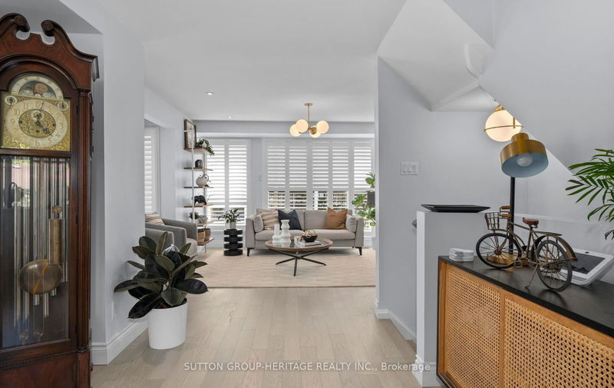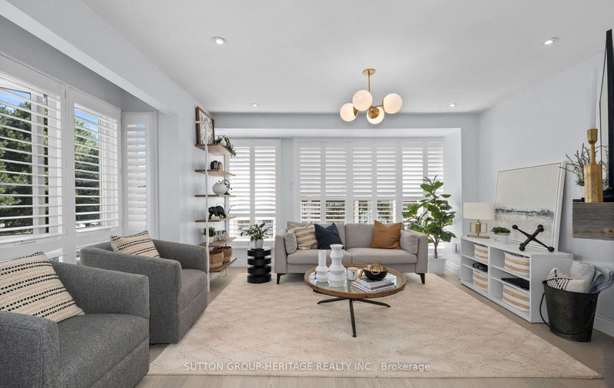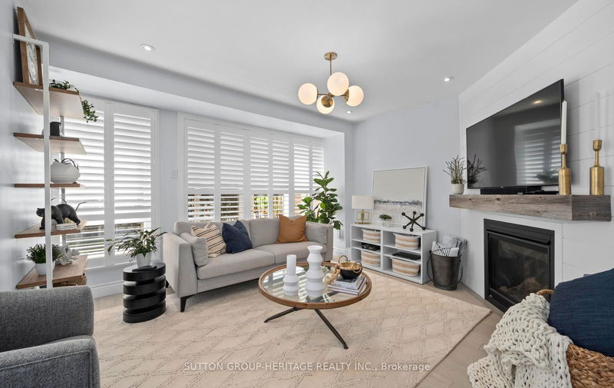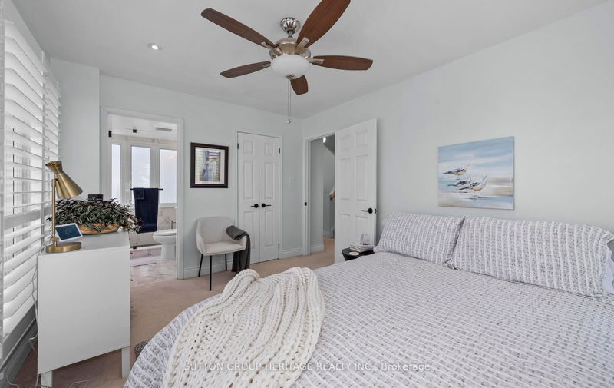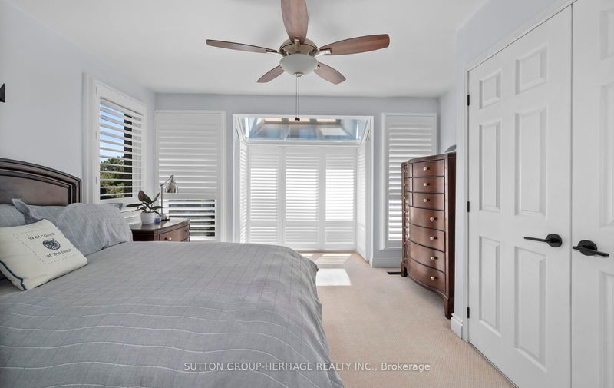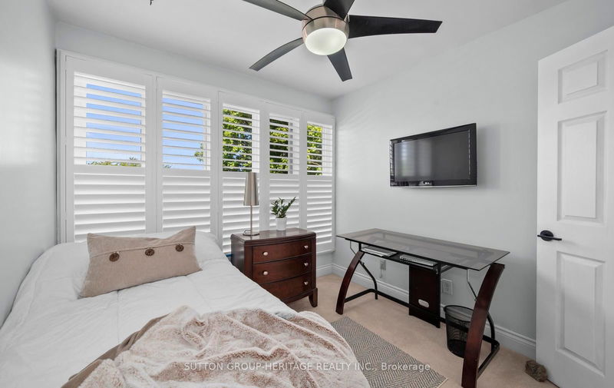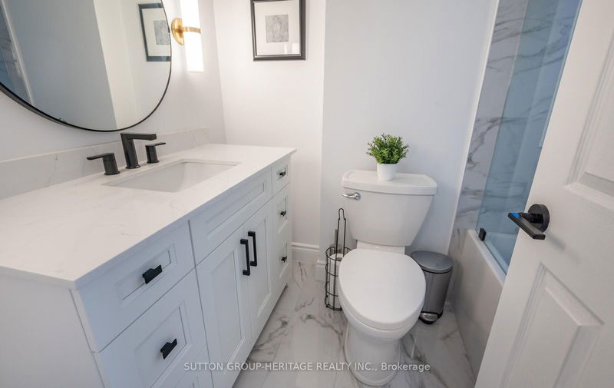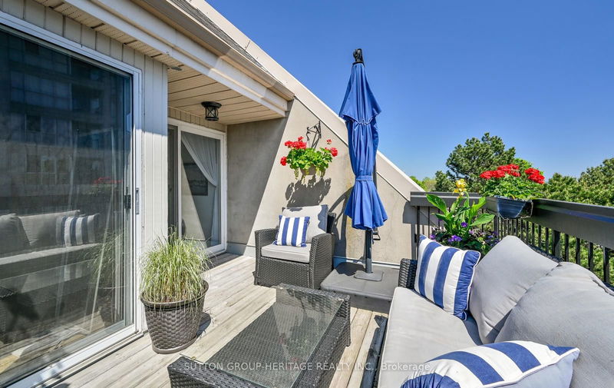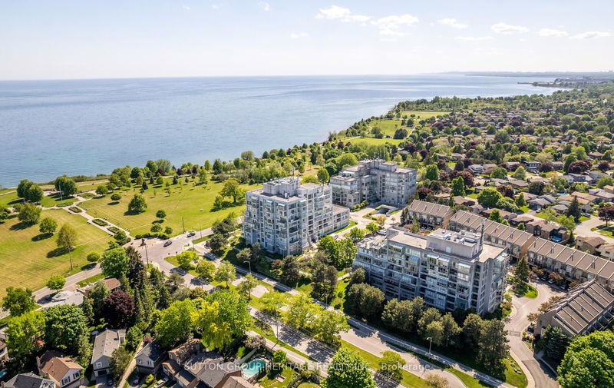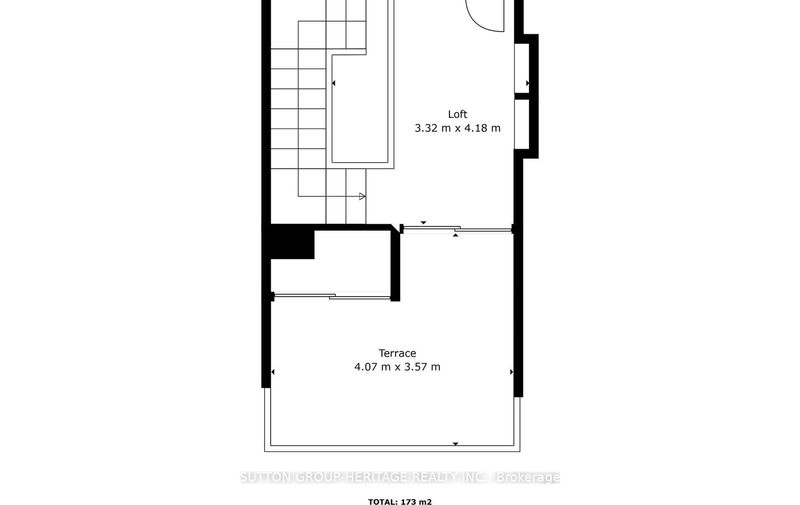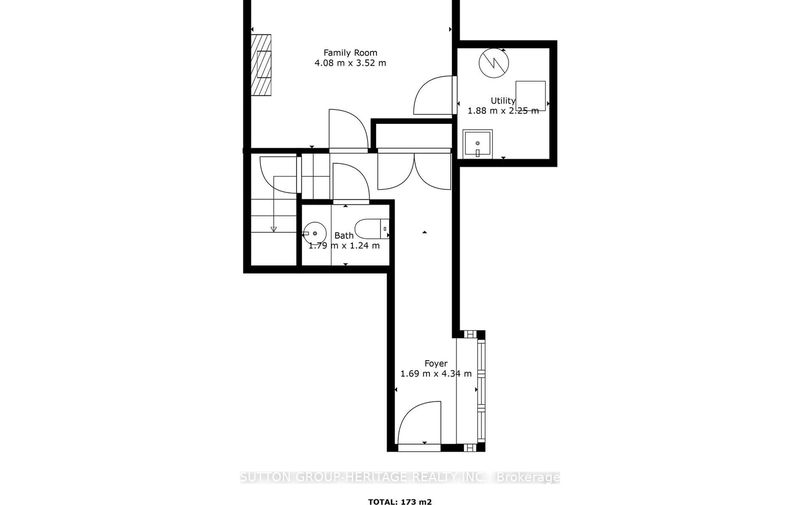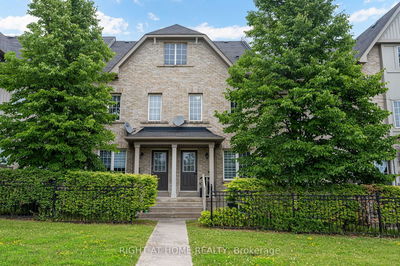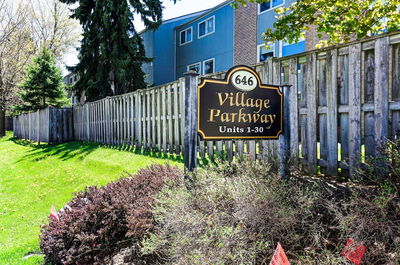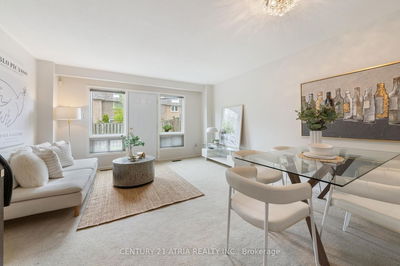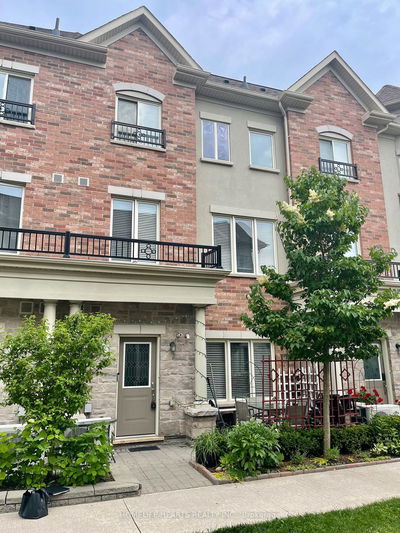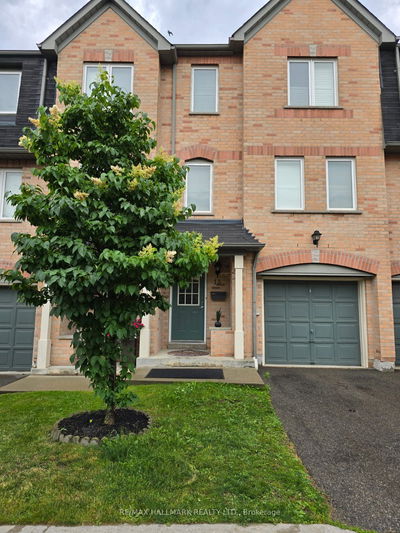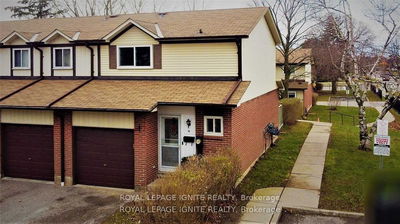Steps to the Lake!! Lakefront luxury townhouse!! Absolutely turn key stunning home situated at the premier South Ajax waterfront!! Rare find End unit provides an abundance of natural light looking onto serene mature trees & gardens from the large windows. Ground floor boasts a newly renovated bathroom & spectacular separate space for home office, family room or additional living space w/walk out to a private patio. Gorgeous solid wood stairs lead to a designer's dream main floor with a chef/entertainer's kitchen, professional grade appliances, spacious island w/garburator, large pantry, light filled eating area & walk out to a balcony perfect for barbequing or dining Al Fresco. Fabulous separate dining space affords the option for larger gatherings & the living room features a gas fireplace and another balcony for more outdoor enjoyment. The second story includes 3 good sized bedrooms, recently renovated primary en suite bath w/large walk in shower & main 4 piece. The final unique space is the top floor loft with walk out to a private sundeck or a great place to watch the stars at night!! All of this with the lakefront right at your doorstep!! Miles & miles of walking/biking waterfront paths, kayak/canoe launch, Rotary Park, splash pad, beach, tennis courts, benches to enjoy the sunrise in the morning & the sunsets in the evening. The ultimate in peaceful living!! Its rare to find a condo in Durham that offers as much to the residents as The Breakers do, included are social events, including aqua fit, walking clubs, barbeques and more!!
부동산 특징
- 등록 날짜: Tuesday, July 09, 2024
- 가상 투어: View Virtual Tour for 2 Cumberland Lane
- 도시: Ajax
- 이웃/동네: South West
- 중요 교차로: Lake Driveway & Harwood Ave.
- 전체 주소: 2 Cumberland Lane, Ajax, L1S 7K4, Ontario, Canada
- 가족실: W/O To Patio, Hardwood Floor, California Shutters
- 주방: W/O To Balcony, Quartz Counter, Pantry
- 거실: W/O To Balcony, Gas Fireplace, Hardwood Floor
- 리스팅 중개사: Sutton Group-Heritage Realty Inc. - Disclaimer: The information contained in this listing has not been verified by Sutton Group-Heritage Realty Inc. and should be verified by the buyer.

