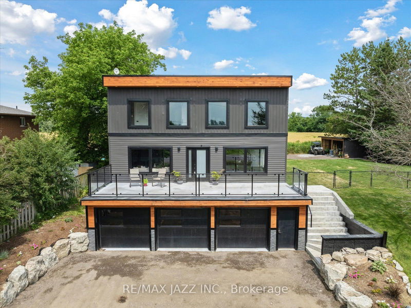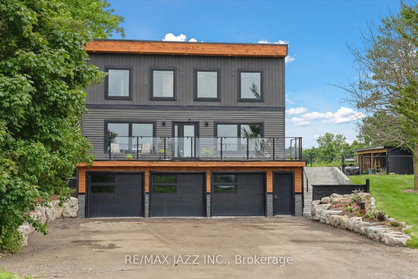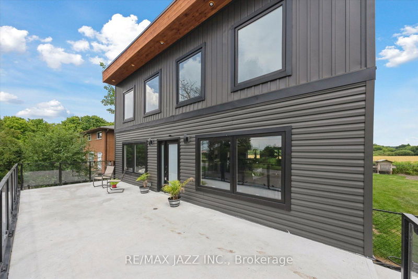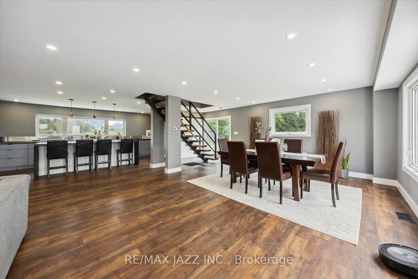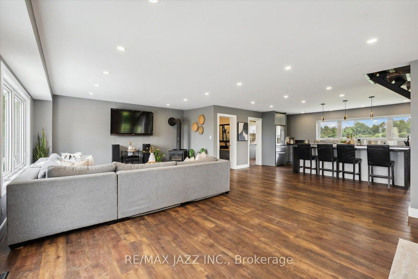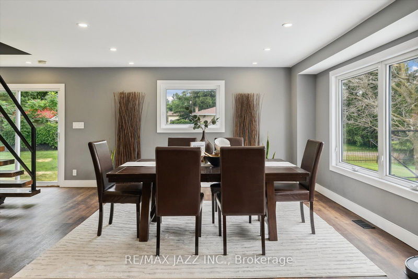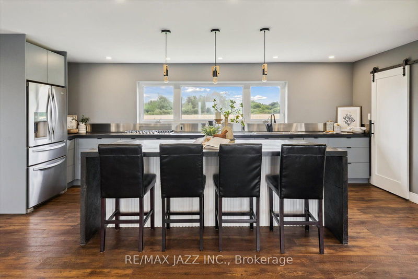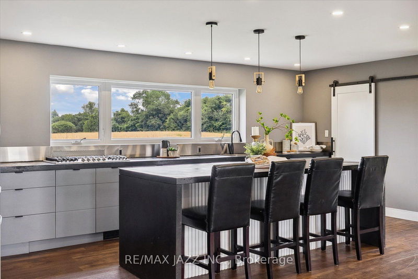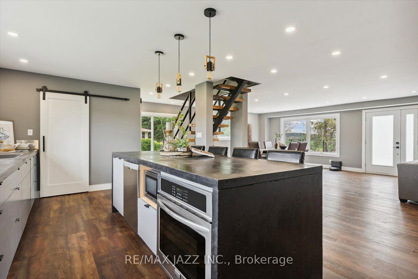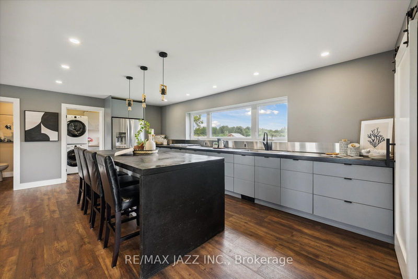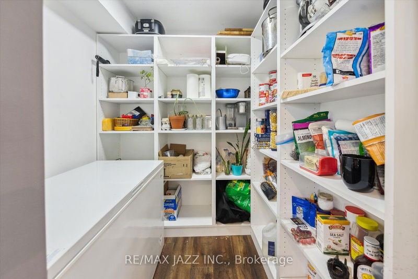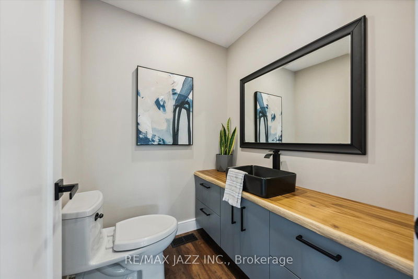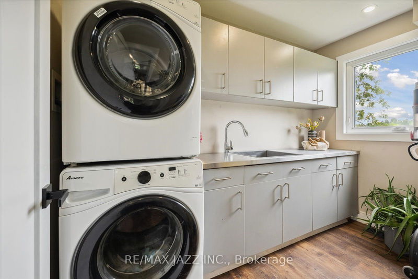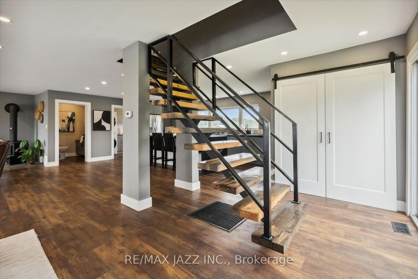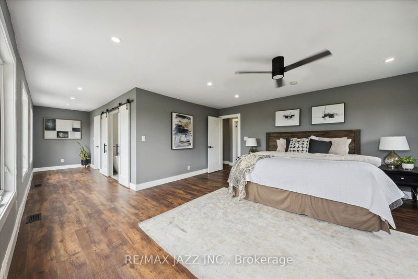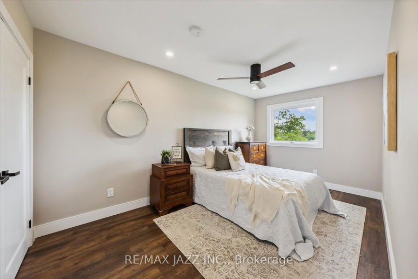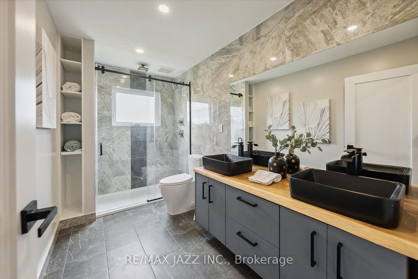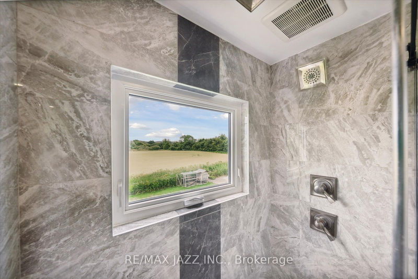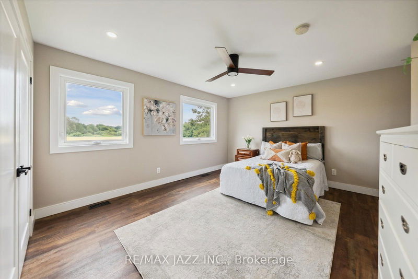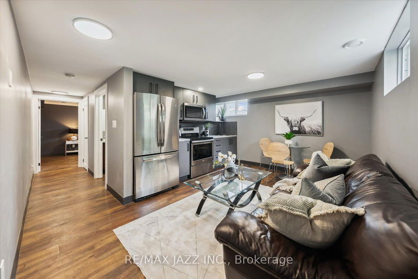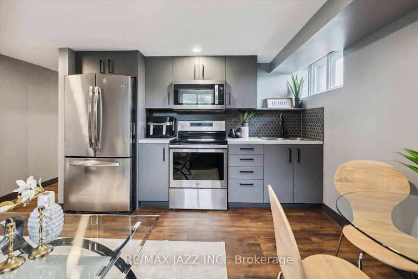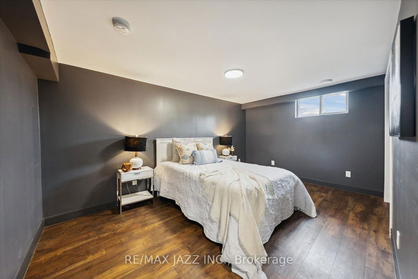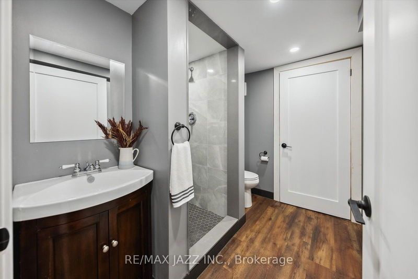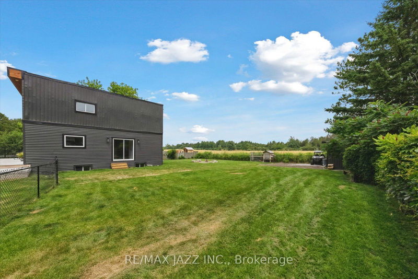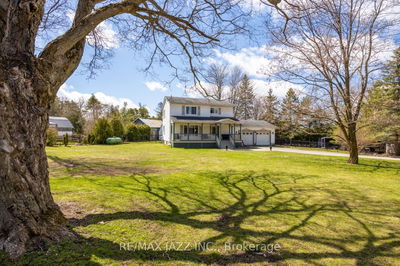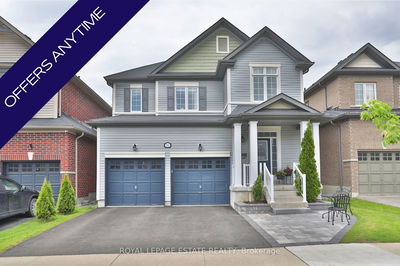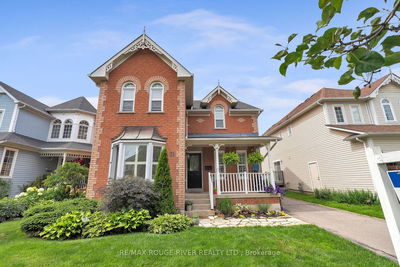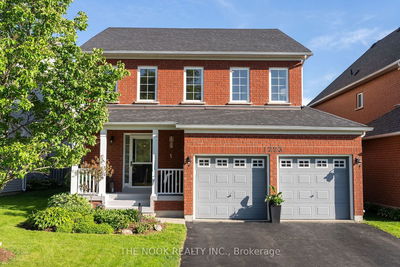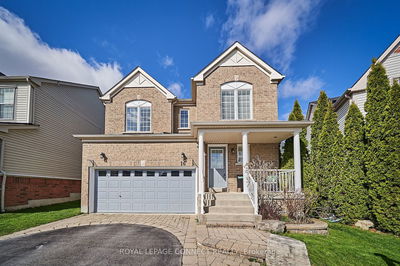This home has to be viewed to truly appreciate it. You will be wowed as you walk through the front door to the impressive, open-concept main floor with no detail overlooked. The kitchen has enough counter space for any chef. The walk-in pantry is the ideal spot to tuck away all those kitchen appliances that clutter up counters. Custom concrete countertops are durable enough to handle whatever the kids throw at it. A massive center island with built-in appliances allows for drawers in the rest of the lower cabinets eliminating the need for upper cabinets that would take away from the views from the large kitchen windows. The perfect layout for both large family gatherings and intimate entertaining. No more crowding into the kitchen - there is a spot for everyone to be included but not in the way. The one-of-a-kind custom staircase boasts a history that can't be repeated. The wood stair treads are reclaimed lumber from the Welland Canal refurbishment. The primary bedroom offers views that can't be beaten, a spa-like ensuite, a large walk-in closet and room for a sitting area or gym equipment. The soaker tub with views of the horizon will surely get a lot of use. The second and third bedrooms are large enough that the kids won't be fighting over which room is theirs. The theme of spa-like bathrooms continues with the second bathroom with a beautiful glass/tile shower and views over the farm field behind. Enjoy the sunsets on the large patio after a hard day. The home continues to impress with the ground-level 1 bedroom apartment with heated floors to keep it comfortable in the winter. The oversized 3-car garage is perfect to keep all the toys needed with snowmobile and ATV trails nearby. This truly is a remarkable home that needs to be seen to be appreciated!
부동산 특징
- 등록 날짜: Wednesday, July 10, 2024
- 가상 투어: View Virtual Tour for 11561 Russell Road
- 도시: Scugog
- 이웃/동네: Port Perry
- 중요 교차로: Simcoe and Shirley
- 전체 주소: 11561 Russell Road, Scugog, L9L 1B3, Ontario, Canada
- 거실: Wood Stove, Large Window, Open Concept
- 주방: Concrete Counter, Centre Island, Pantry
- 주방: Heated Floor, Combined W/Living
- 리스팅 중개사: Re/Max Jazz Inc. - Disclaimer: The information contained in this listing has not been verified by Re/Max Jazz Inc. and should be verified by the buyer.

