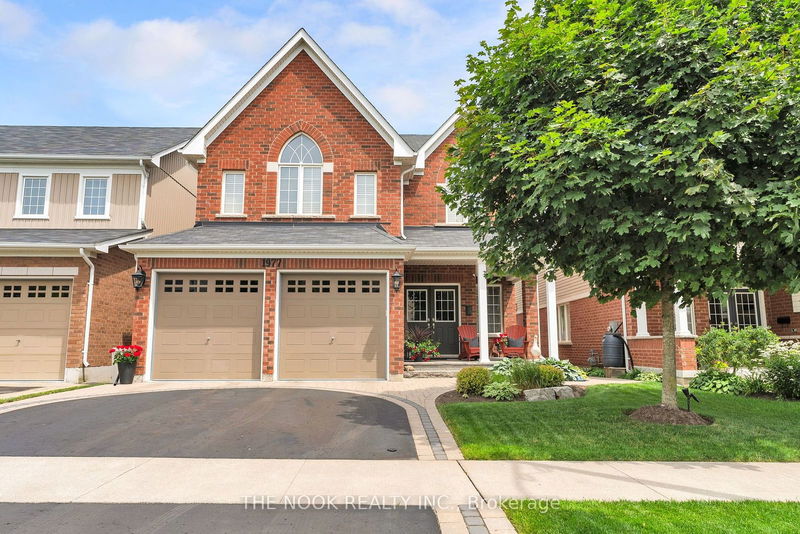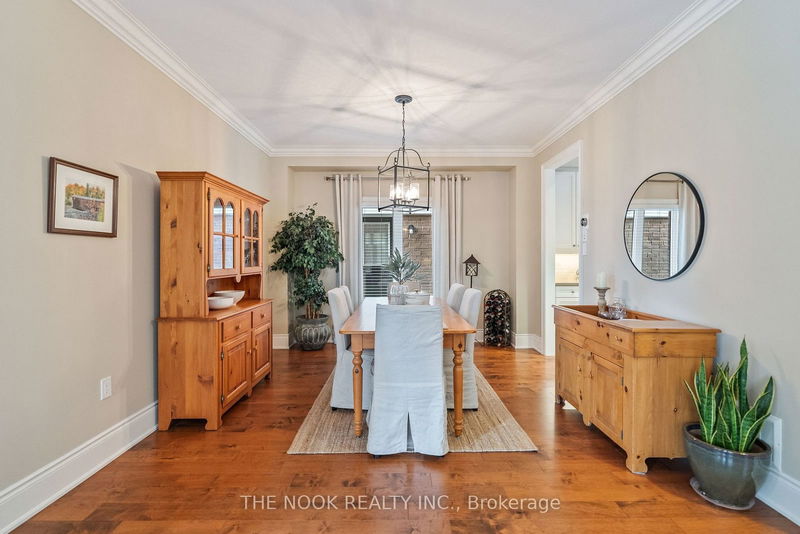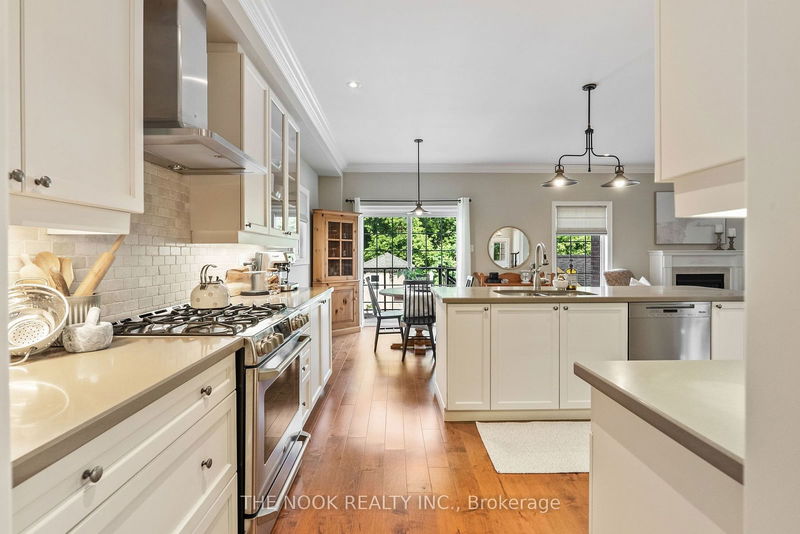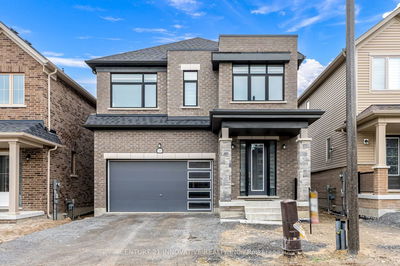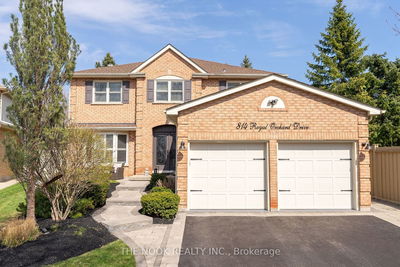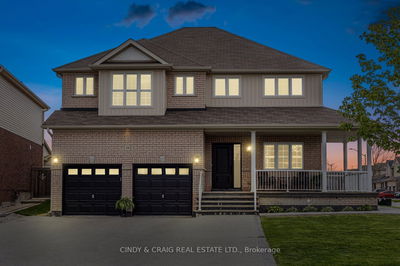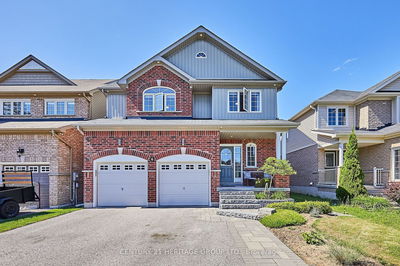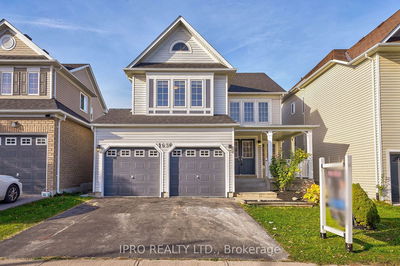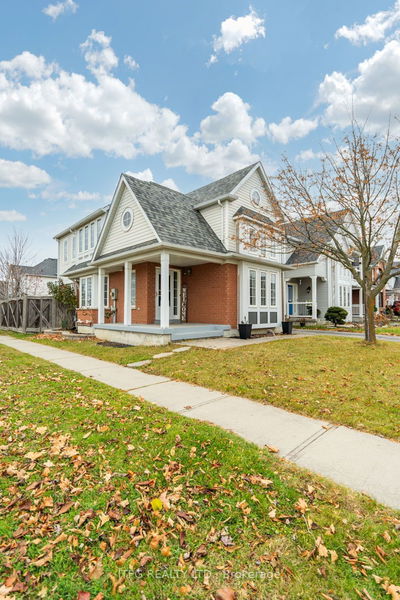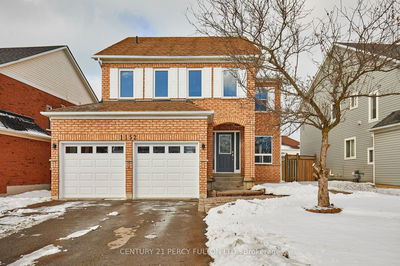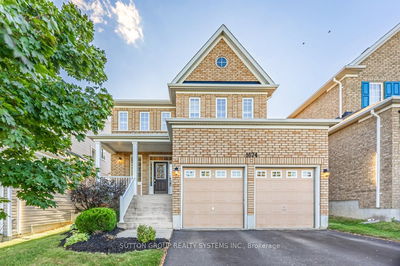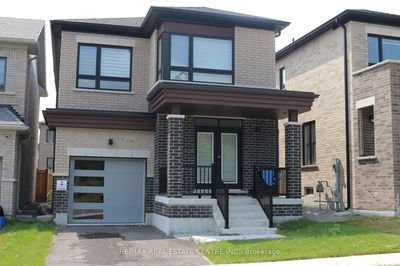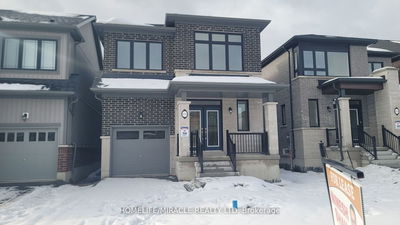Welcome to 1977 Magee St in the Taunton community of Oshawa. The 2,537 square foot Valleywood model was built by Tribute Homes in 2015. This is the first time this beautiful property has ever been on the market. When it comes to pride of ownership this home checks every box. Offering 4 large bedrooms, 3 bathrooms including a 4pc master ensuite with a large walk in closet. A complete open concept layout on the main level with hardwood floorings throughout & a combined living and dining room great for hosting family & friends. The kitchen offers tons of counter space including an island w/ caeserstone counter tops, stainless steel appliances, pot lights & a separate breakfast area for large families. Combined with the kitchen you have a large family room with a gas fireplace as the centrepiece & tons of natural light. The most notable wow factor is the fully landscaped backyard with an inground pool, 10 by 10 gazebo with a built in gas fireplace, composite deck. Enjoy this beautiful backyard with tons of privacy with no neighbours behind which backs onto a ravine! This home has everything to offer & is waiting for a new family to create their own memories.
부동산 특징
- 등록 날짜: Thursday, July 18, 2024
- 도시: Oshawa
- 이웃/동네: Taunton
- 중요 교차로: Conlin/Townline
- 거실: Hardwood Floor, Combined W/Dining, Open Concept
- 가족실: Hardwood Floor, Gas Fireplace, Combined W/주방
- 주방: Hardwood Floor, Granite Counter, Stainless Steel Appl
- 리스팅 중개사: The Nook Realty Inc. - Disclaimer: The information contained in this listing has not been verified by The Nook Realty Inc. and should be verified by the buyer.

