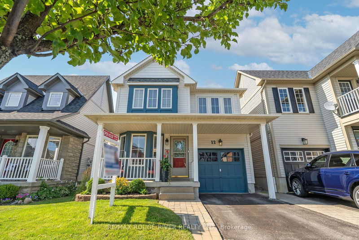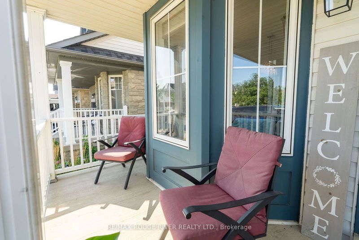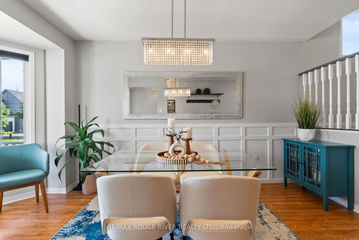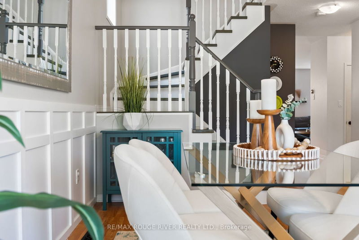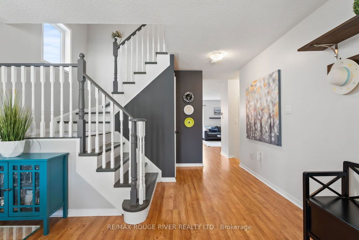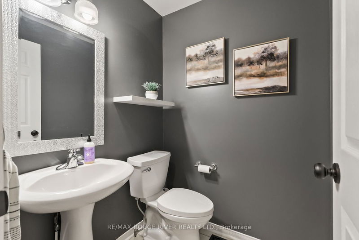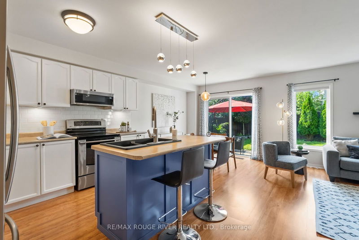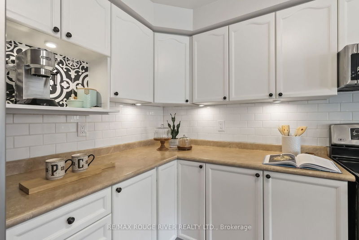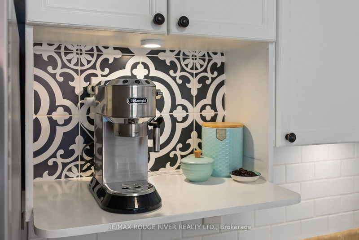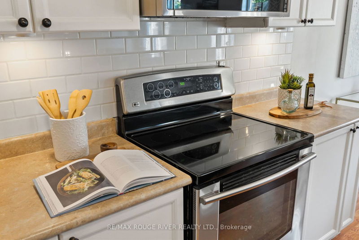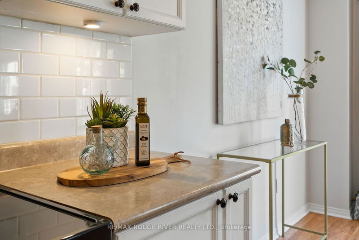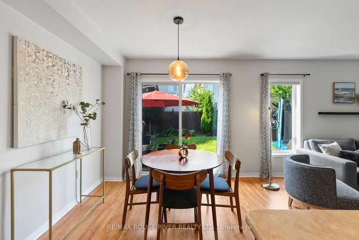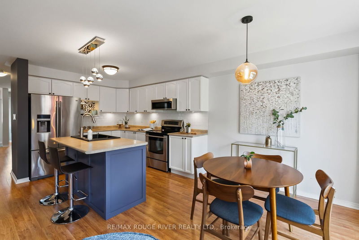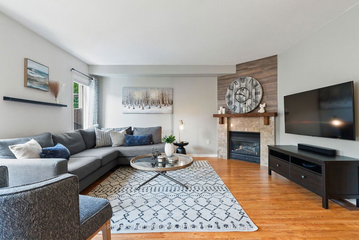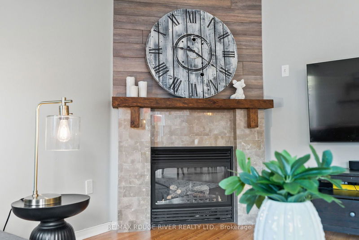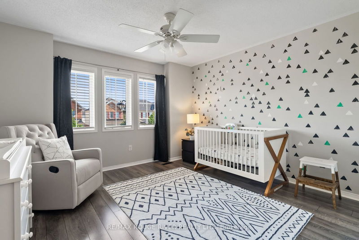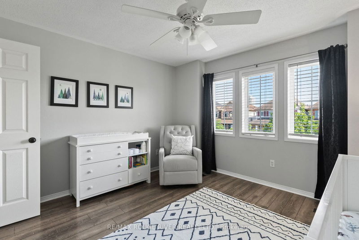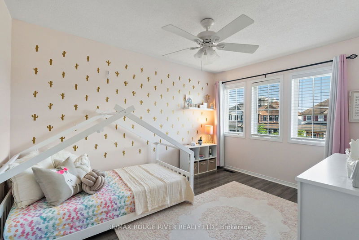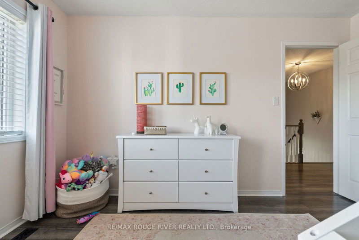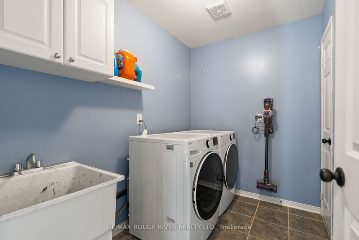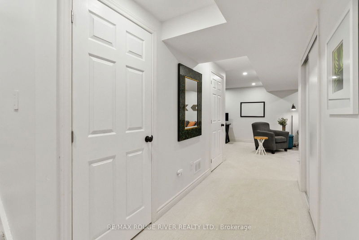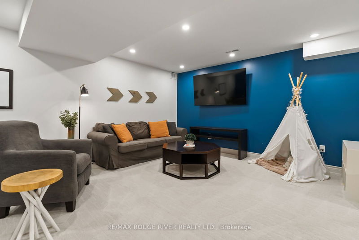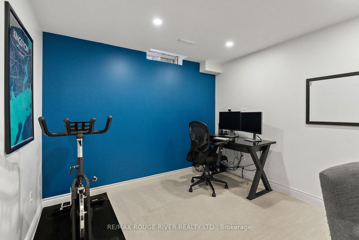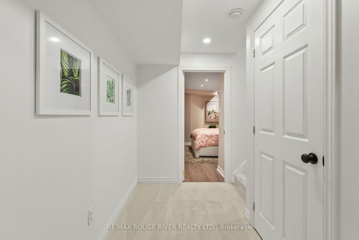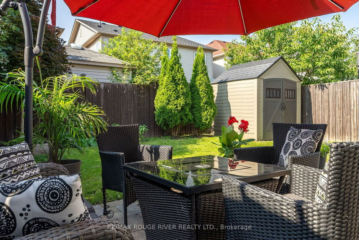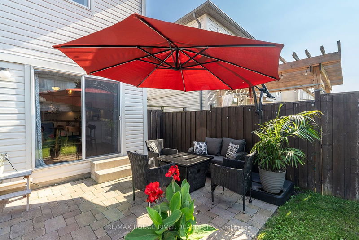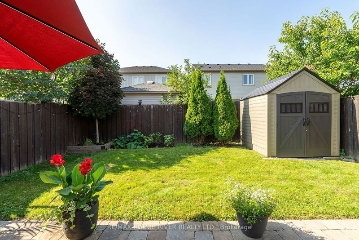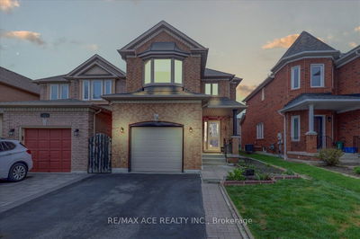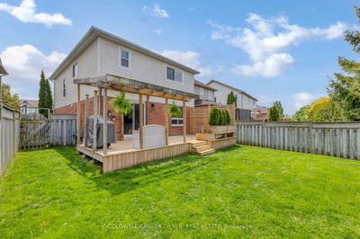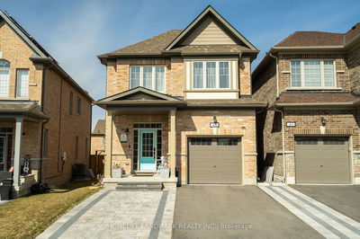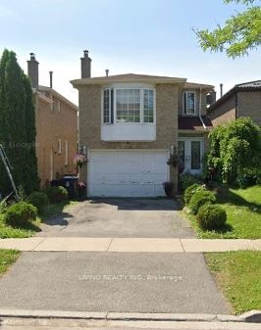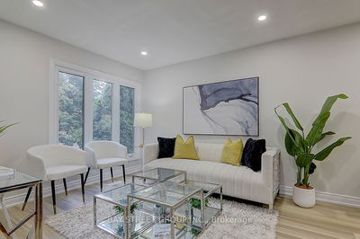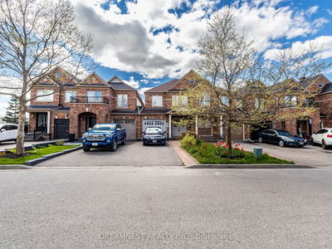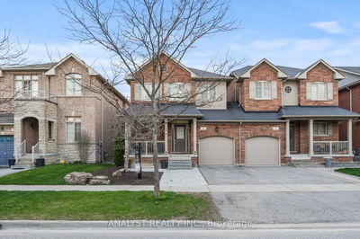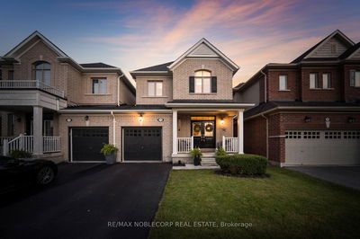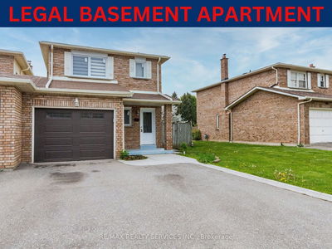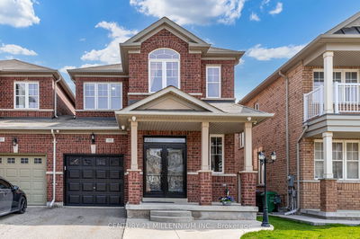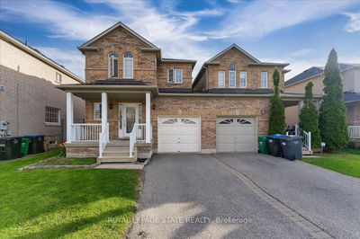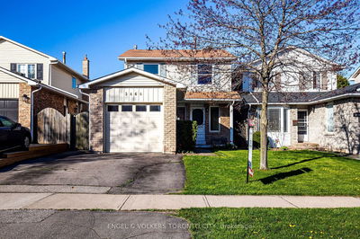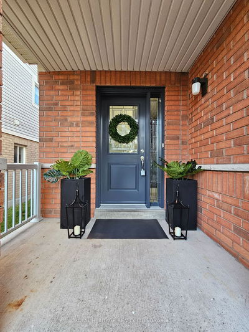Welcome to this delightful three-bedroom, four-bathroom home, perfect for families seeking comfort and convenience. Nestled in a friendly neighborhood, this house has everything you need for a cozy and functional living experience. This open layout is ideal for gatherings and everyday living. The kitchen offers plenty of counter space and cabinetry, making meal prep a breeze, it is overlooking the spacious & sunny family room with gas fireplace. Just off the kitchen is a lovely dining room, perfect for enjoying meals with family and friends. Upstairs, you'll find three well-sized bedrooms, each with ample closet space. The primary bedroom features a make up bar, walk in closet and its own private bathroom with a soaker tub and separate shower. The convenience of a second-floor laundry room makes laundry day much easier! The finished basement adds even more living space, with an additional bedroom, full bathroom, home gym and a large family room area. This versatile space is perfect for a guest suite, home office, or playroom. Outside, the yard is beautifully landscaped, providing a great space for outdoor activities and relaxation. This charming home combines practical features with a warm and inviting atmosphere. Walking distance to a great school, fabulous park with splash pad, shopping centre and McKinney rec centre. Come see it today and make it your own!
부동산 특징
- 등록 날짜: Saturday, July 20, 2024
- 가상 투어: View Virtual Tour for 12 Donlevy Crescent
- 도시: Whitby
- 이웃/동네: Taunton North
- 중요 교차로: Garden/Taunton
- 전체 주소: 12 Donlevy Crescent, Whitby, L1R 0B8, Ontario, Canada
- 주방: Laminate, B/I Dishwasher, Open Concept
- 가족실: Laminate, Gas Fireplace, Window
- 거실: Laminate, Bay Window, Open Concept
- 리스팅 중개사: Re/Max Rouge River Realty Ltd. - Disclaimer: The information contained in this listing has not been verified by Re/Max Rouge River Realty Ltd. and should be verified by the buyer.

