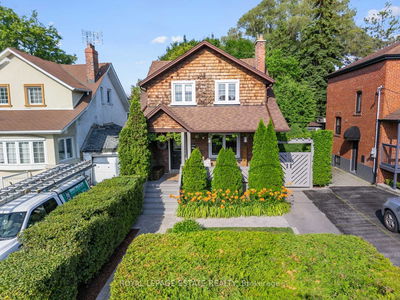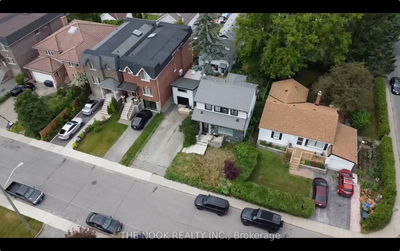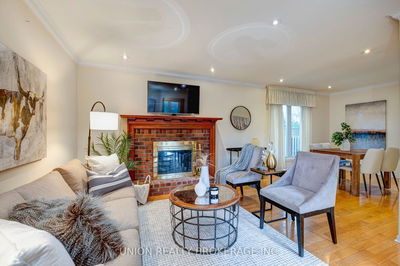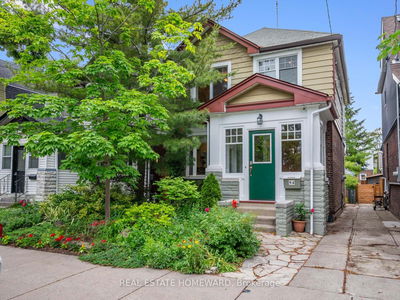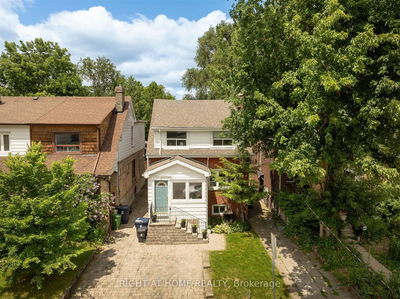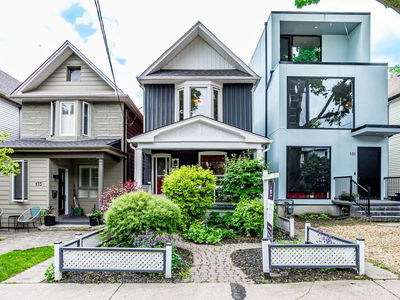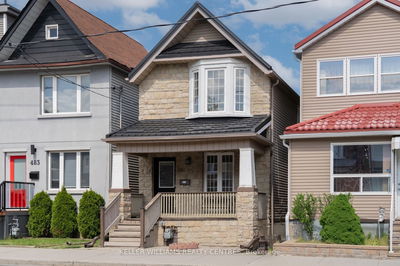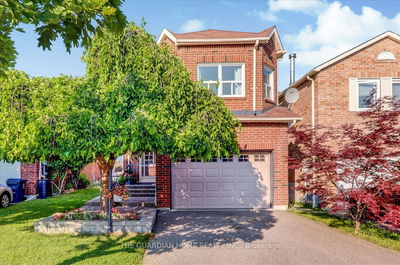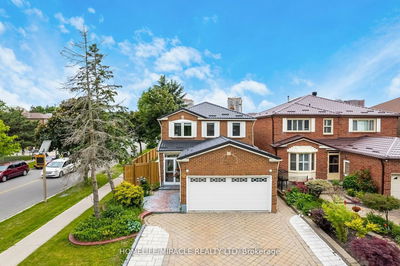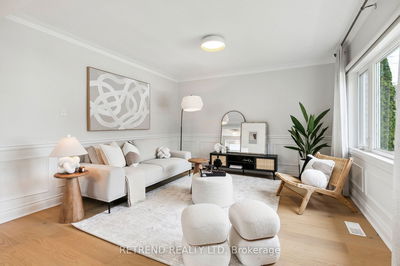This Cliffcrest Gem Has Been Meticulously And Lovingly Maintained By The Same Owners For 40 Years! Originally a 1 1/2 Storey, There Have Been Two Additions Allowing Ample Space For Growing Families! Bright, Open-Concept Main Floor Features Living Rm (Currently Used As Dining Rm), Dining Rm, Updated Kitchen, 2-Pc Bath Combined With Main Flr Laundry Rm And A Huge Family Rm With Cozy Wood-Burning Fireplace Across The Back Of The Home With W/O To A Large Deck With Roll-Out Awning Overlooking Spectacular Gardens! A Skylight On The Second Level Provides Beautiful natural Light! The Primary Bedroom has A Large W/I Closet! The Other Two Bedrooms Are Spacious With Large Closets As Well! There's Also A Spa-Like Main Bath With Large Separate Glass Shower & Relaxing Jacuzzi Tub To Complete The Second Level! The Lower Level Has A Huge Rec Rm With R/I For A Cozy Woodstove, And A Large Workshop For DIY Enthusiasts! Extensive Landscaping Front & Back Make For Gorgeous Curb Appeal & A Picturesque Backdrop For Backyard Entertaining! Ideally Located Steps From The Lake, Parks, Excellent Schools & Public Transit! You Will Love Living In This Family-Friendly Community!
부동산 특징
- 등록 날짜: Tuesday, July 30, 2024
- 가상 투어: View Virtual Tour for 27 Neilson Avenue
- 도시: Toronto
- 이웃/동네: Cliffcrest
- 중요 교차로: S of Kingston Rd / McCowan Ave
- 전체 주소: 27 Neilson Avenue, Toronto, M1M 2S3, Ontario, Canada
- 거실: Broadloom, Pot Lights
- 주방: Updated, Corian Counter, Double Sink
- 가족실: Broadloom, W/O To Balcony, Fireplace
- 리스팅 중개사: Evanoff Real Estate Ltd. - Disclaimer: The information contained in this listing has not been verified by Evanoff Real Estate Ltd. and should be verified by the buyer.












































