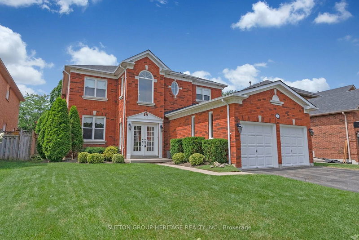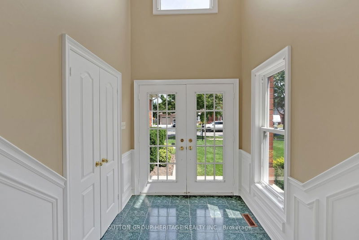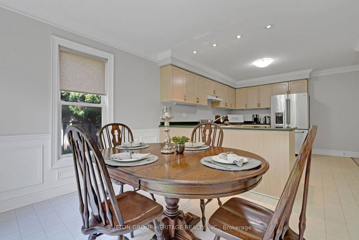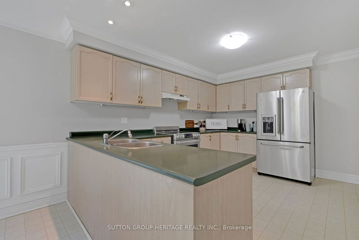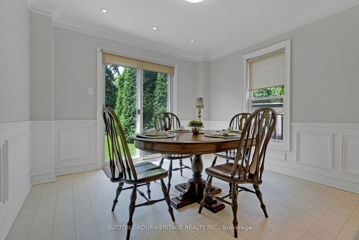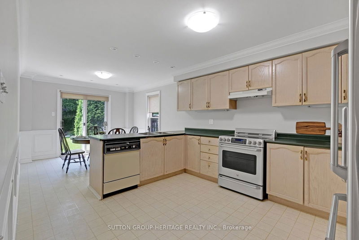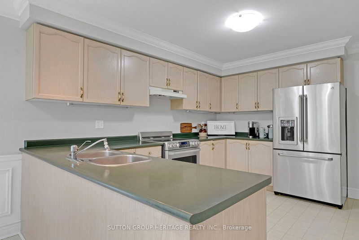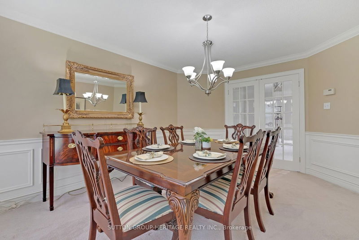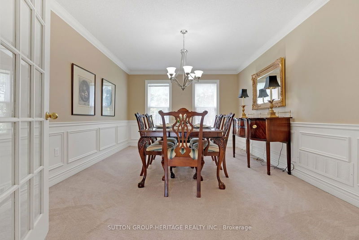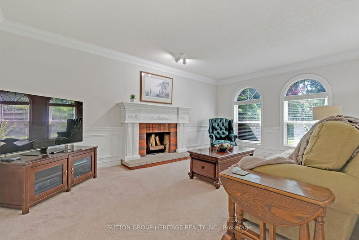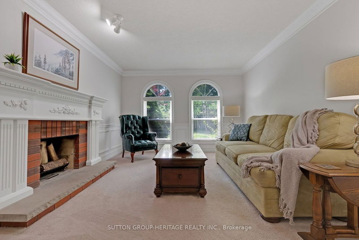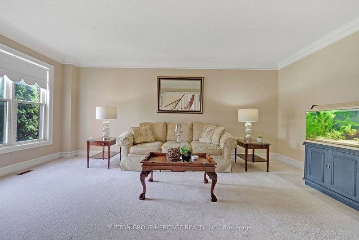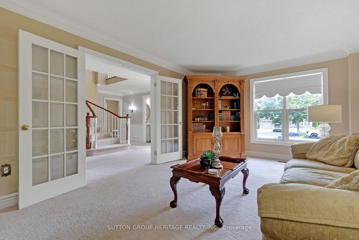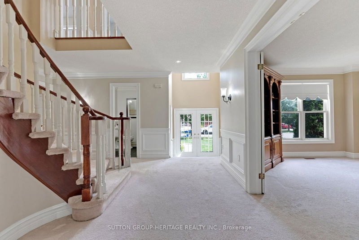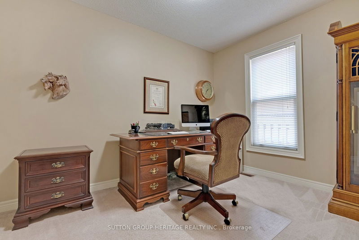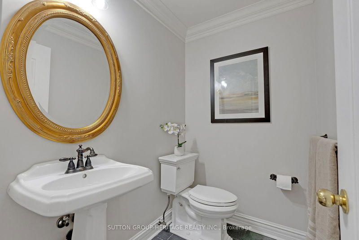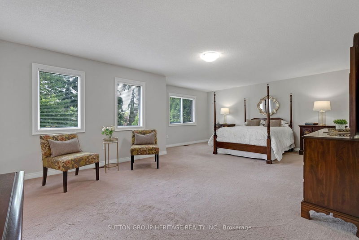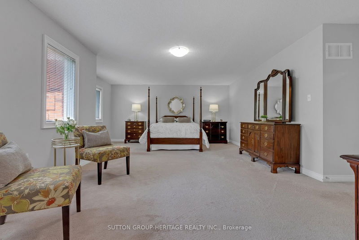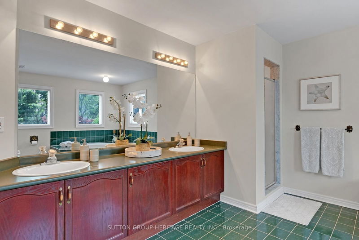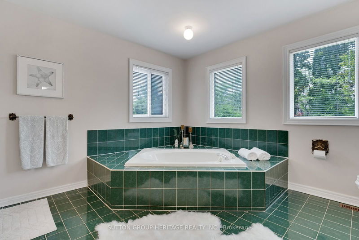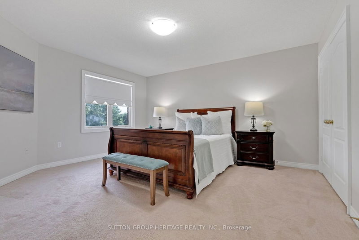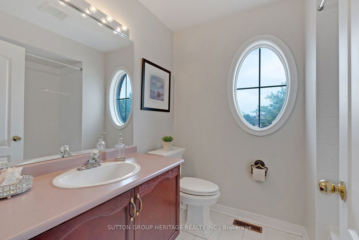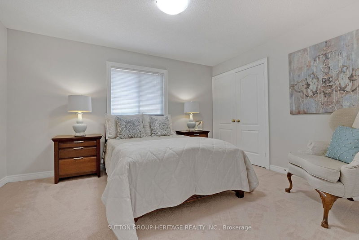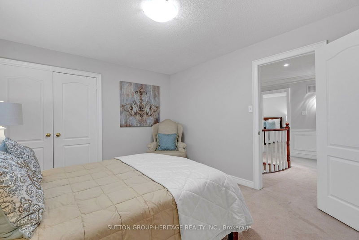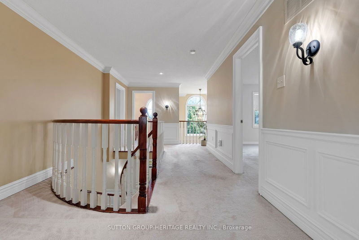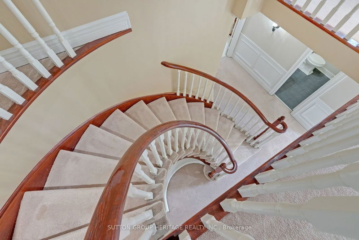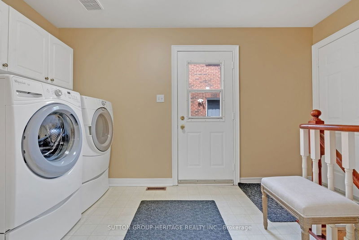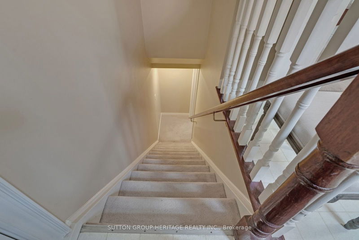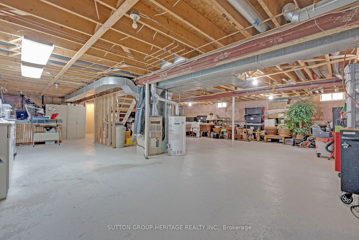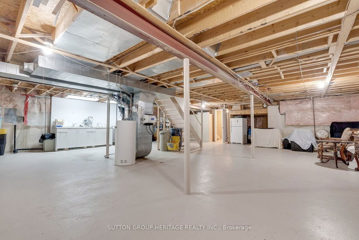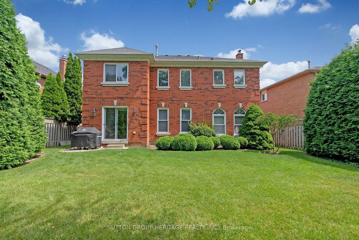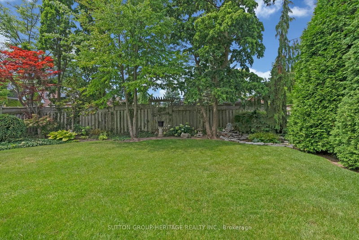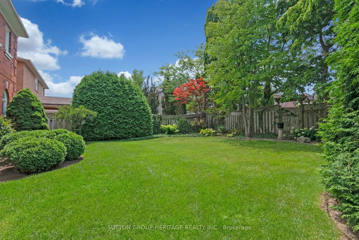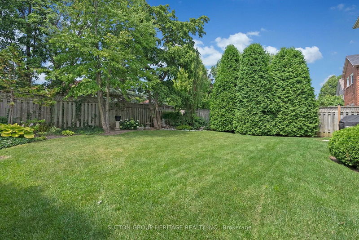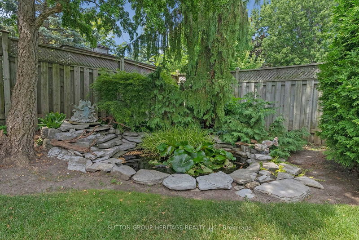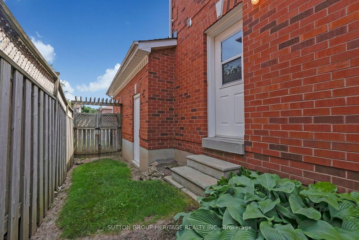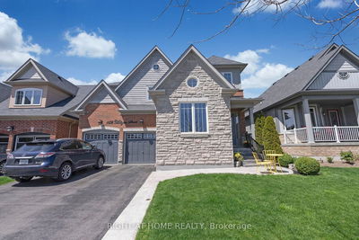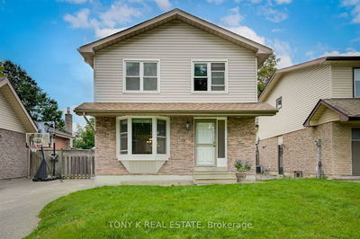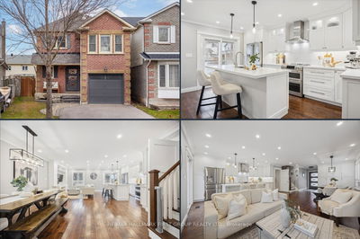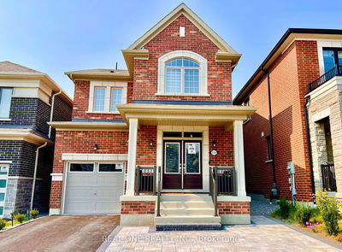Location! Location! stunning 4 Bedroom Executive Home Over 3200 Sq Ft In Desirable "Queen's Common" On Premium Lot. Large Kitchen, S/S Appliances, Eat-In Breakfast Area, Walkout To Professionally Landscaped Backyard Oasis With Pond. Formal Dining Room With French Doors, Wainscotting, And Crown Moulding. Large Living Room With Crown Moulding, French Doors. Family Room With Wood Fireplace, Crown Moulding, Wainscotting Looking Out To Backyard. Private Main Floor Office, Main Floor Laundry Room With Separate Entrance To Garage And Basement. Massive Primary Bedroom With Sitting Area And Gorgeous 5pc Spa Ensuite And Walk-In Closet. All Remaining Bedrooms Are Generous In Size With Double Closets. Main Entrance Has Double Door Entry With Double Closet, And Large Windows Leading To Large Foyer With Circular Staircase, Crown Moulding, Wainscotting, And Pot Lights. Basement Has 2 Separate Entrance Staircases, Formal Living Room, Windows, R/I Kitchen Sink, R/I Washroom And Cold Cellar. Great For In-Law Suite.
부동산 특징
- 등록 날짜: Wednesday, July 31, 2024
- 가상 투어: View Virtual Tour for 81 Kennett Drive
- 도시: Whitby
- 이웃/동네: Lynde Creek
- 중요 교차로: Kennett & Mcquay
- 전체 주소: 81 Kennett Drive, Whitby, L1P 1L5, Ontario, Canada
- 거실: French Doors, Crown Moulding, Formal Rm
- 주방: Eat-In Kitchen, W/O To Yard, Stainless Steel Appl
- 가족실: Fireplace, Crown Moulding, Wainscoting
- 리스팅 중개사: Sutton Group-Heritage Realty Inc. - Disclaimer: The information contained in this listing has not been verified by Sutton Group-Heritage Realty Inc. and should be verified by the buyer.

