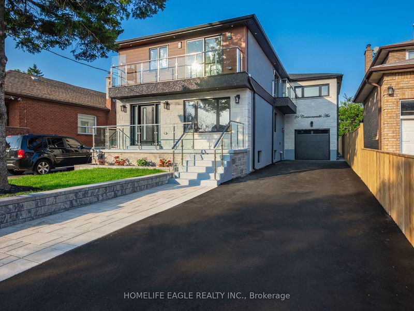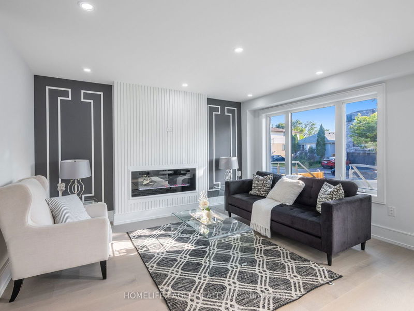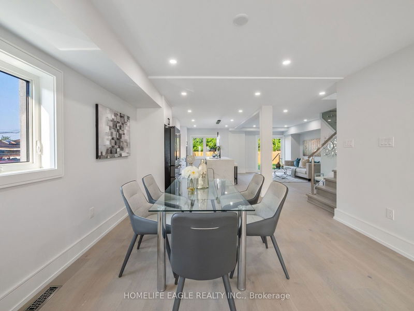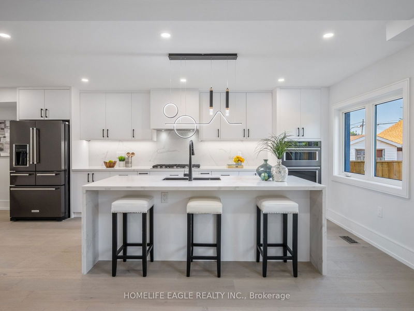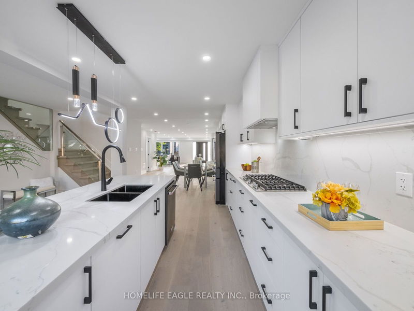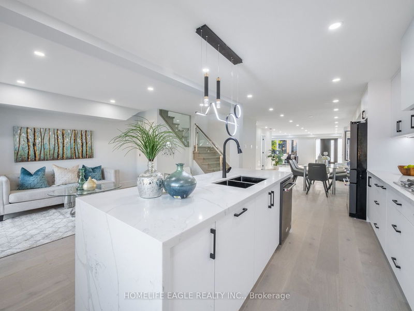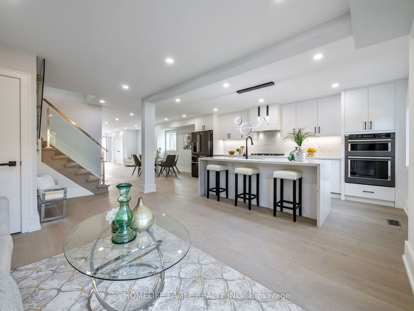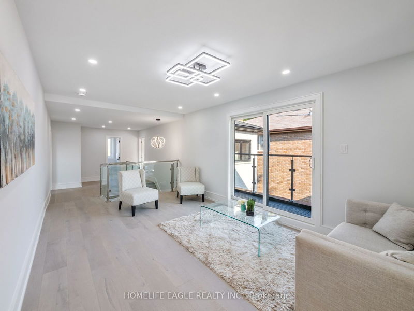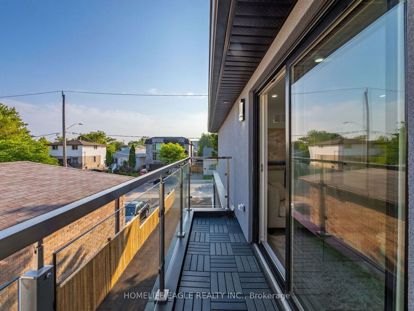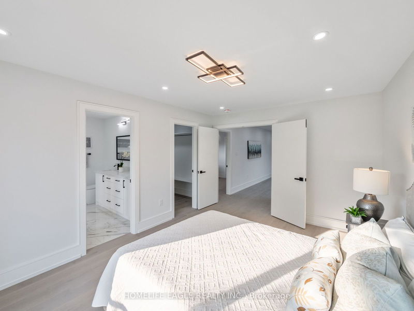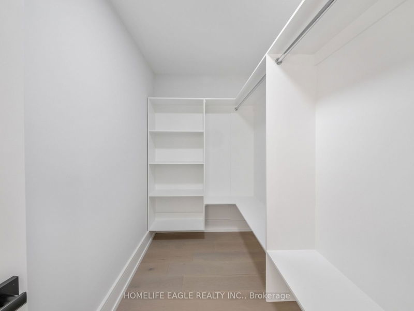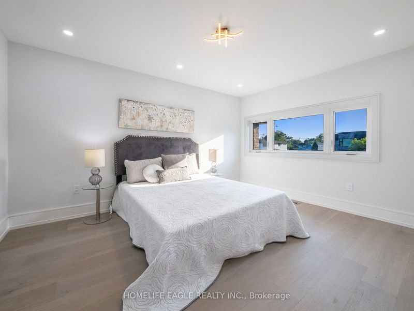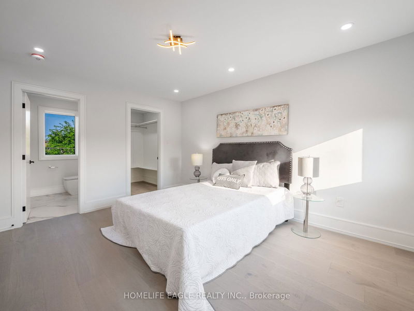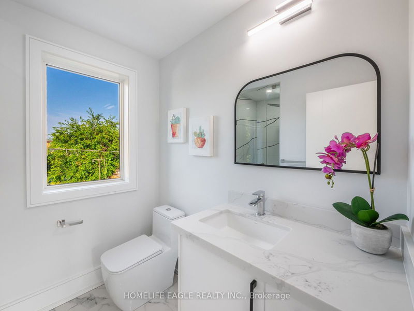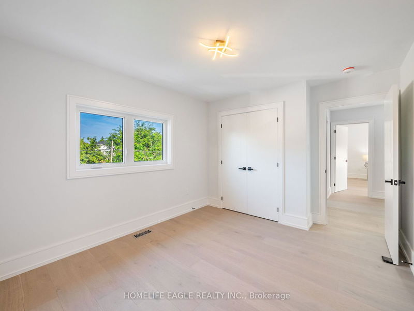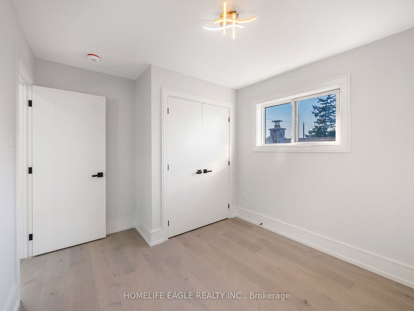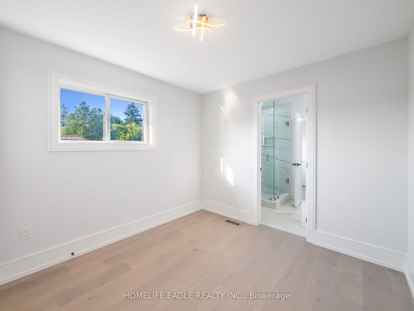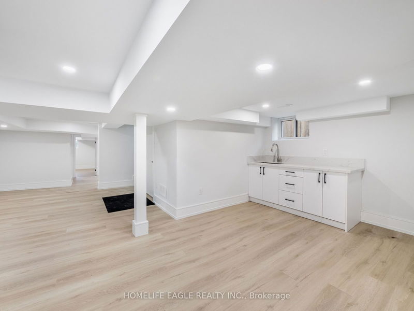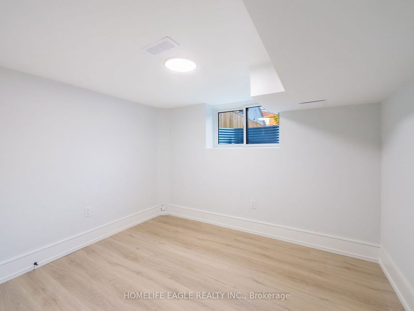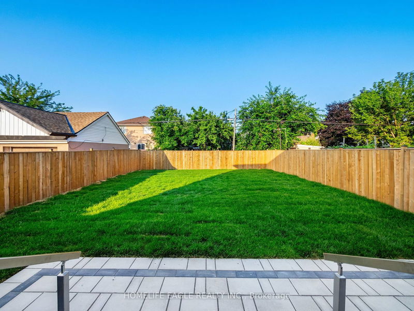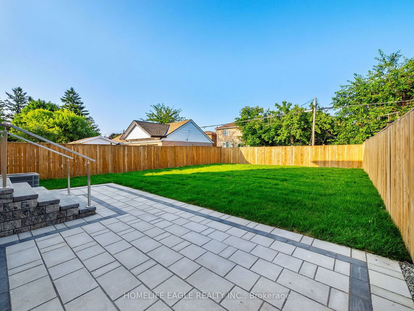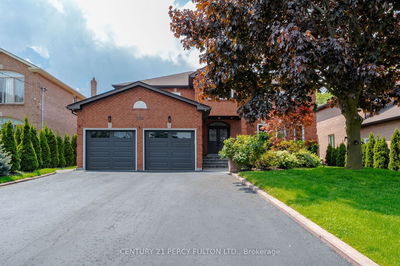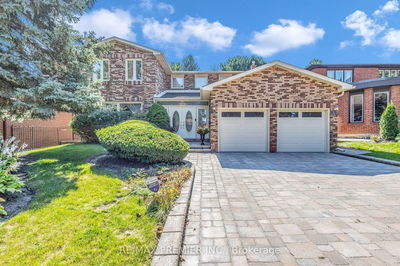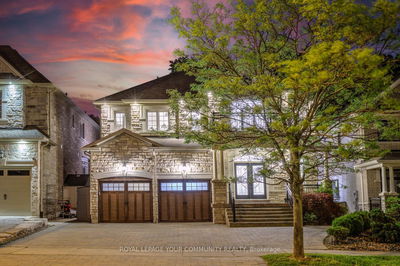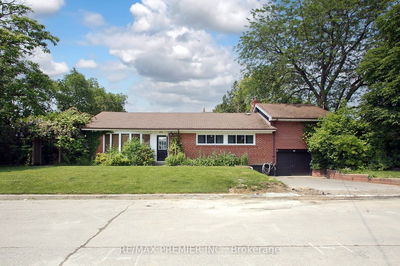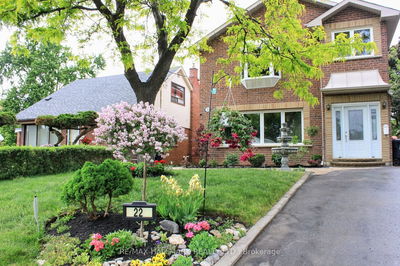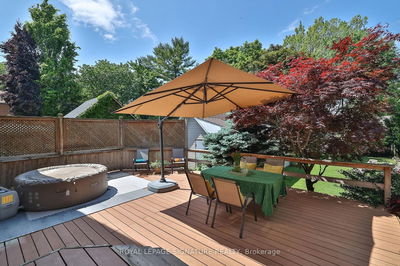The Perfect 5+3 Bedroom & 7 Bathroom Luxury Detached Home * Modern & Open Concept * Premium 40ft x 137 Lot Size W/ Extended Driveway * Beautiful Curb Appeal W/ Stone, Stucco & ACM Cladding Exterior, 8Ft Tall Entrance Door, Glass Railing For Large Front Porch, 2 Balconies & Exterior Pot Lights * Enjoy 3,900 Sq Ft Of Luxury Living Featuring Wide Engineered Hardwood Flrs, Smoothed Ceilings, High Baseboards, Expansive Windows, Featured Accent Wall, Pot Lights & Glass Railings For Stairs Throughout * Chefs Kitchen W/ White Custom Cabinets, 8ft Centre Island W/ Waterfall Quartz Counters & Backsplash, Under Cabinet Lighting, Double Undermount Sink, Accent Light Over Island & High End Appliances W/ Gas Cooktop & Built-In Wall Oven Combo * Living Rm W/ Fluted Design Accent Wall & Floating Electric Fireplace * Open Sitting & Dining Room Perfect For Family Gatherings * Family Rm W/O To Interlocked Yard * Spacious Primary Bedroom W/ Private Balcony, Large Walk-In Closet W/ Organizers & 5PC Spa Like Ensuite Including Custom Tiles, Frameless Glass Stand Up Shower, Soaker Tub & Raised Double Vanity W/ Plenty Storage * 2nd Flr Multi-Use Rec Area Walk Out To Private Balony * All Spacious Bedrooms W/ Large Windows, Closet Space & Direct Bathroom Access * Finished Bsmt W/ Sep Entrance Featuring 2 Large Rec Areas, Kitchennette W/ Sink, Quartz Counters & Cabinet For Storage * 2 Bedrooms W/ Closet Space & Window, 2 Full 3Pc Bathrooms & Separate Laundry * Professionally Landscaped & Interlocked Yard * Fenced Lot * Perfect Backyard For Entertainment * Must See! Dont Miss
부동산 특징
- 등록 날짜: Wednesday, July 31, 2024
- 가상 투어: View Virtual Tour for 39 Commonwealth Avenue
- 도시: Toronto
- 이웃/동네: Kennedy Park
- 중요 교차로: Eglinton & Midland Ave
- 거실: Hardwood Floor, Electric Fireplace, Picture Window
- 주방: Hardwood Floor, Centre Island, Quartz Counter
- 가족실: Hardwood Floor, Open Concept, W/O To Yard
- 가족실: Hardwood Floor, Open Concept, W/O To Balcony
- 리스팅 중개사: Homelife Eagle Realty Inc. - Disclaimer: The information contained in this listing has not been verified by Homelife Eagle Realty Inc. and should be verified by the buyer.

