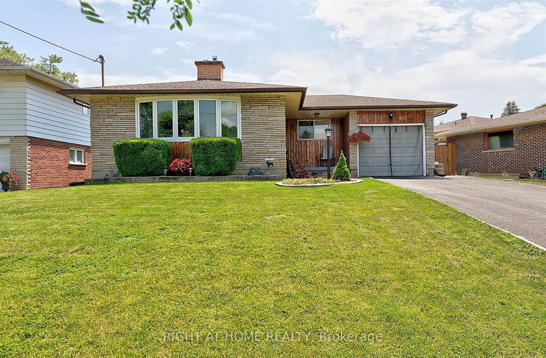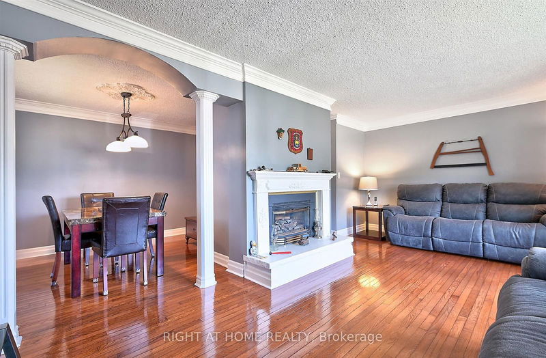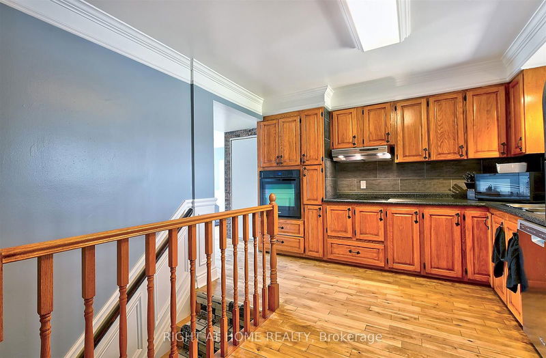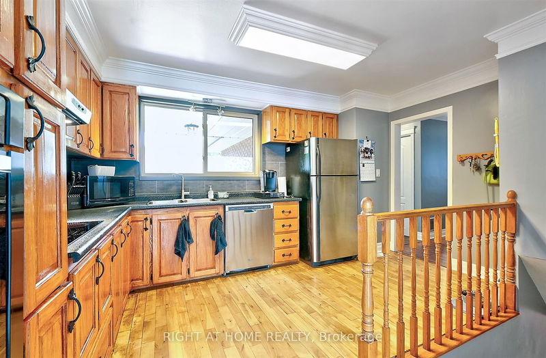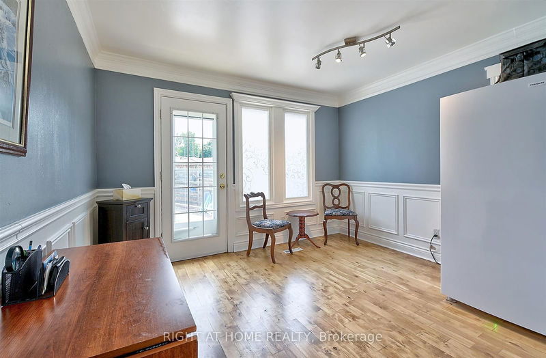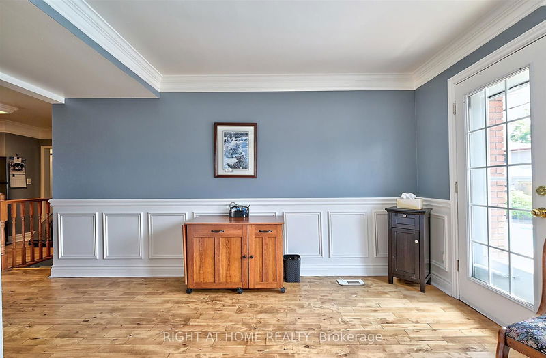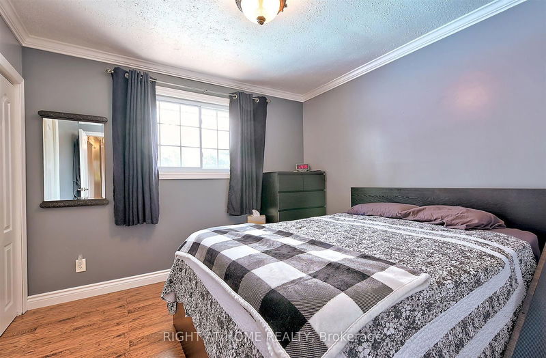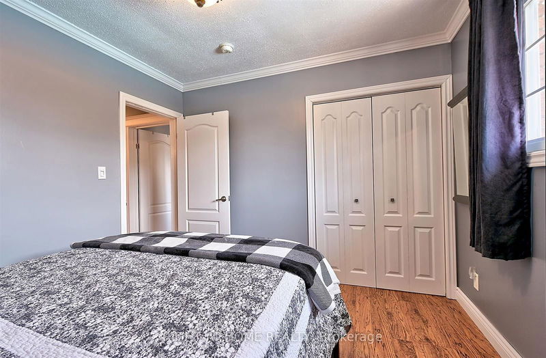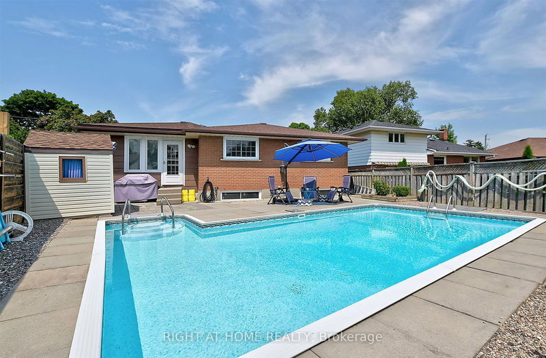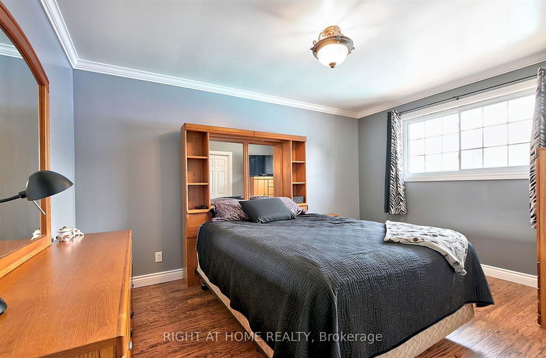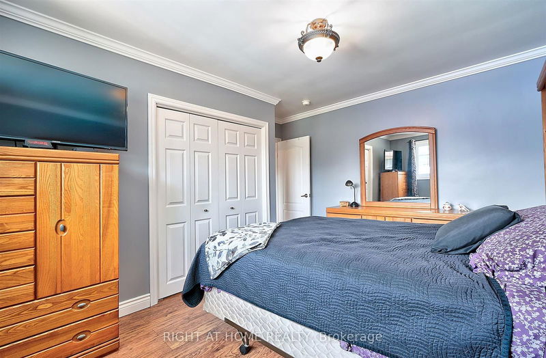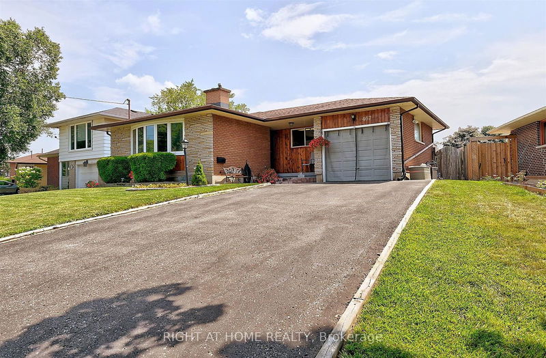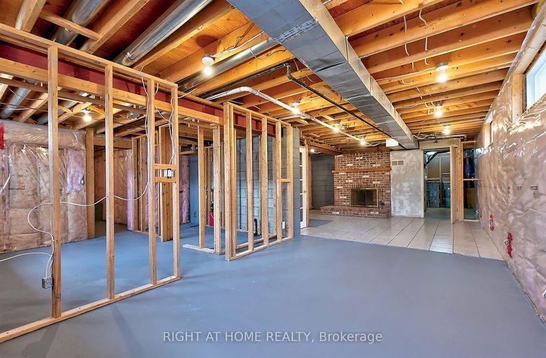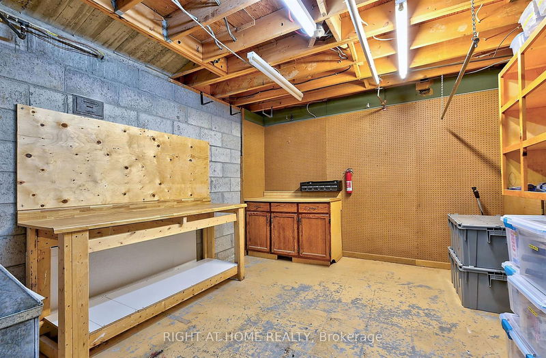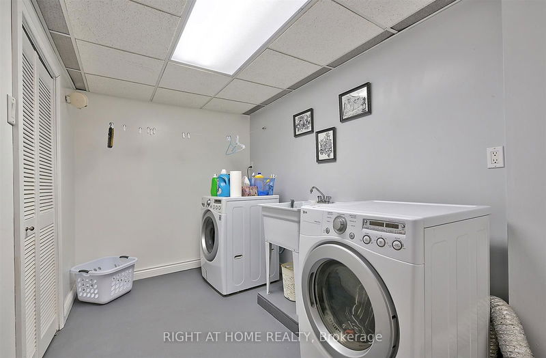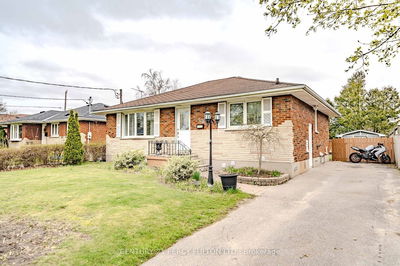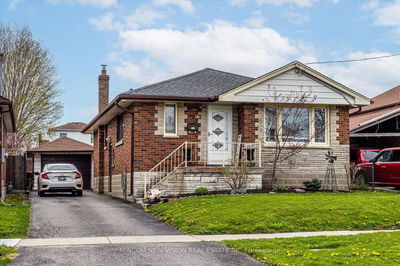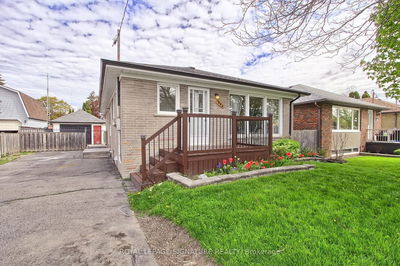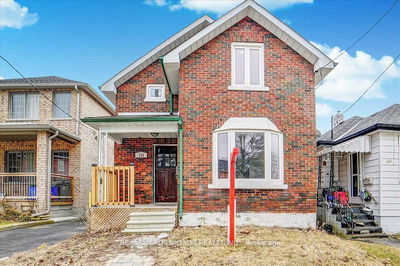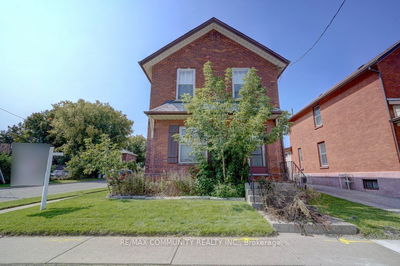Located in a much sought after neighborhood on a very quiet family street. Note the lot size. Beautiful inground L-shaped gas heated pool with spacious patio. Well manicured lot with newer paved double driveway. Gorgeous hardwood floors in living and dining rooms. New bay window in living room. New laminate floors in kitchen, hall and bedrooms. New backsplash in kit. Garage access from kitchen. Breakfast area has w/o to pool/patio area. Basement is 70% finished. Wired, insulated and studded. Just needs drywall and flooring. Roughed-in bathroom. New and owned hot water tank only 2 months old. Huge furnace room with workshop. Finished separate laundry room.
부동산 특징
- 등록 날짜: Thursday, August 01, 2024
- 가상 투어: View Virtual Tour for 467 JULIANA Drive
- 도시: Oshawa
- 이웃/동네: O'Neill
- 전체 주소: 467 JULIANA Drive, Oshawa, L1G 2E9, Ontario, Canada
- 주방: Ceramic Back Splash, B/I Ctr-Top Stove, B/I Dishwasher
- 거실: Hardwood Floor, Bay Window, Gas Fireplace
- 리스팅 중개사: Right At Home Realty - Disclaimer: The information contained in this listing has not been verified by Right At Home Realty and should be verified by the buyer.

