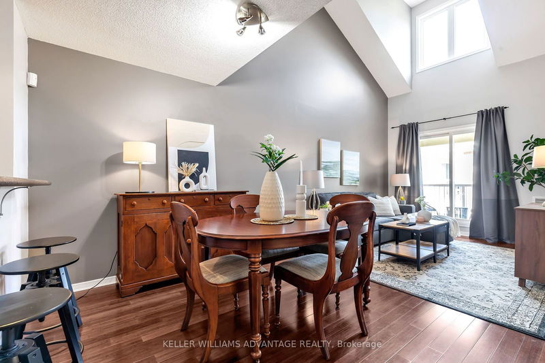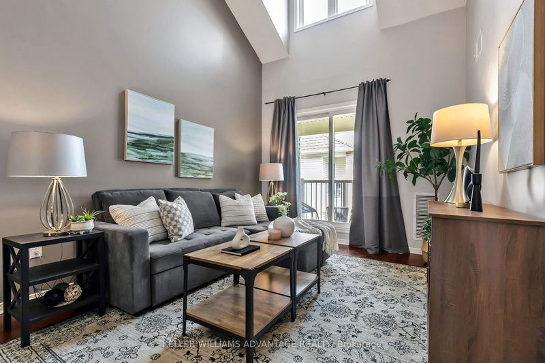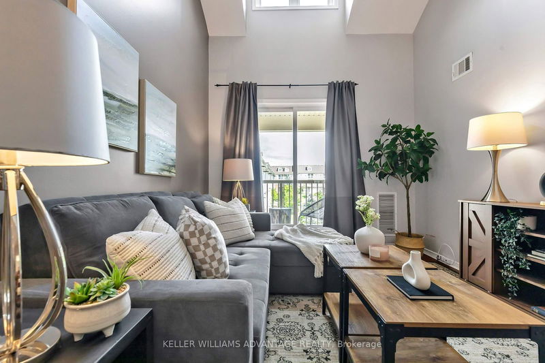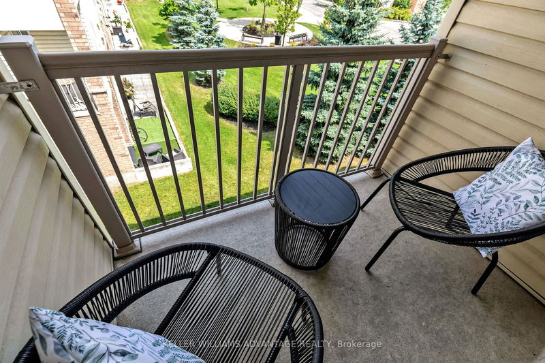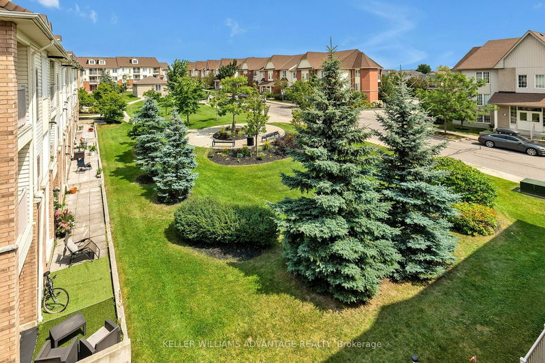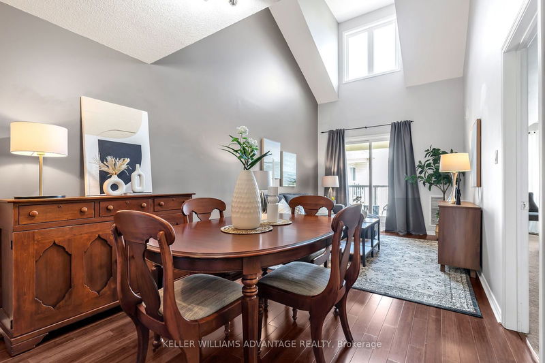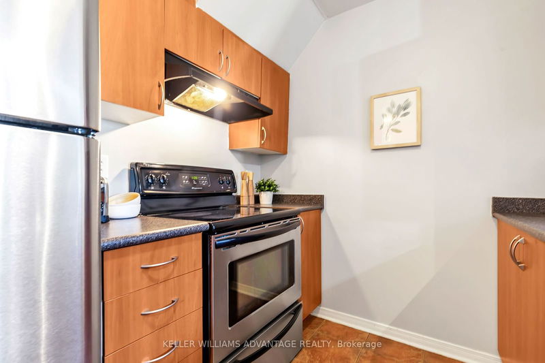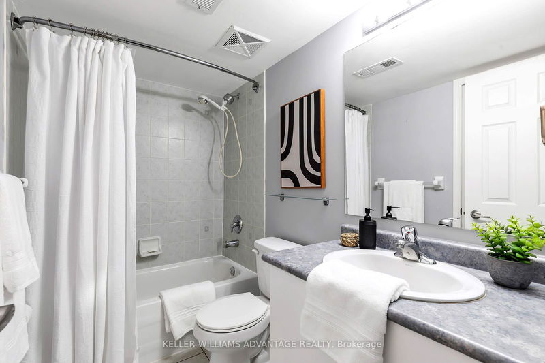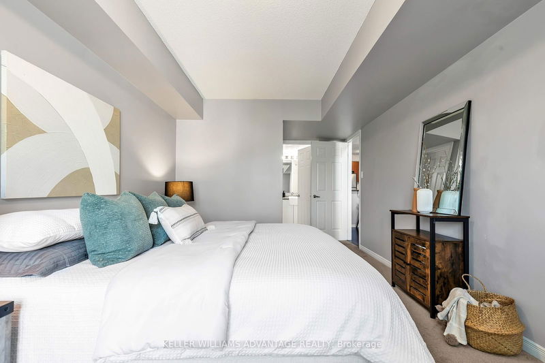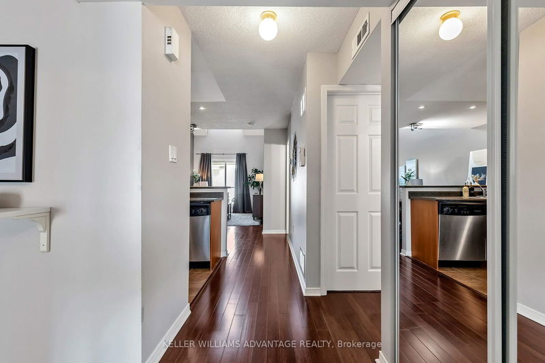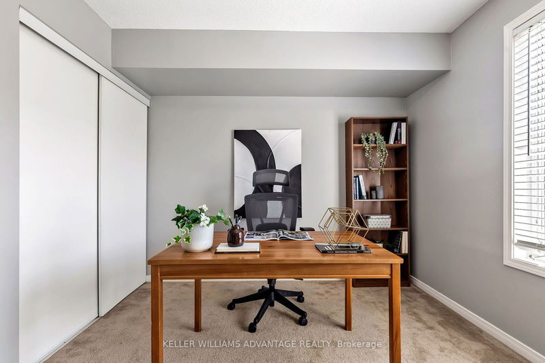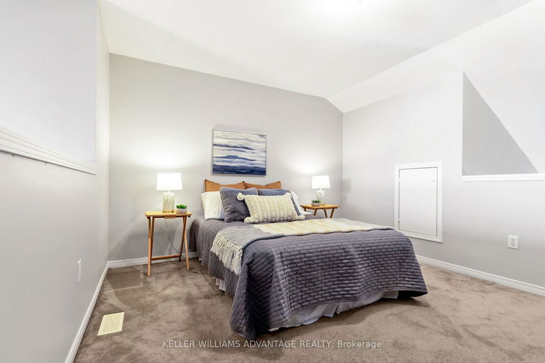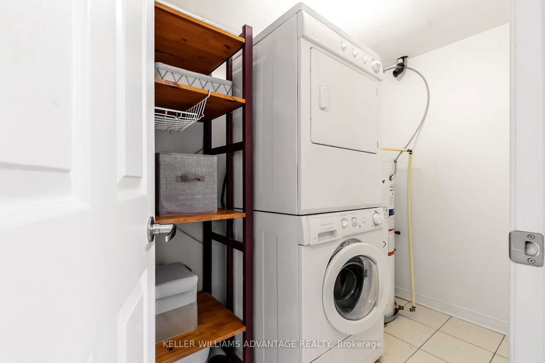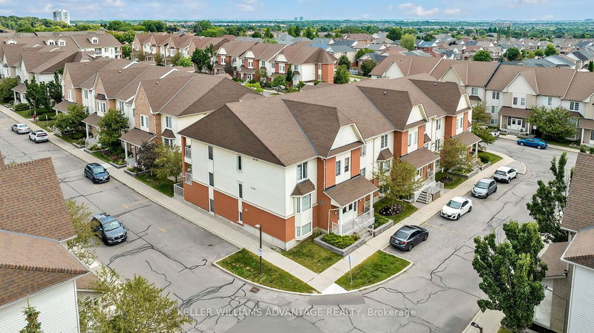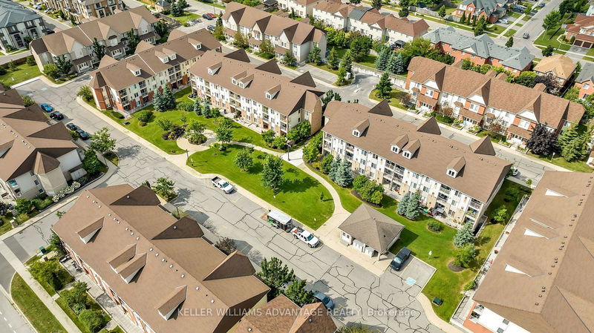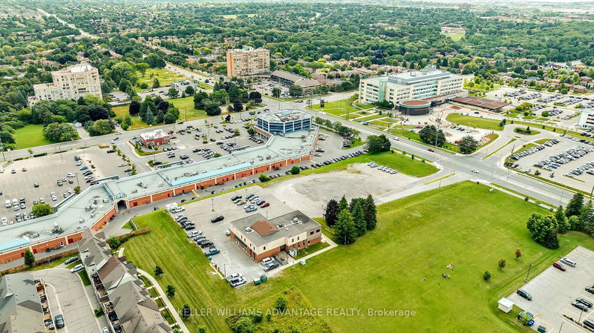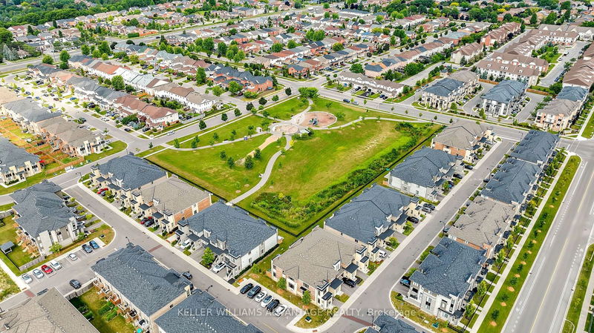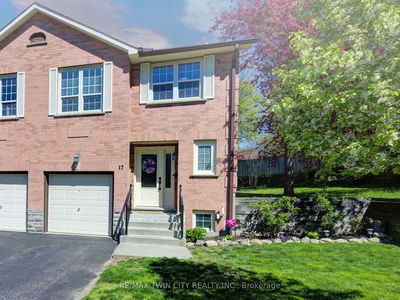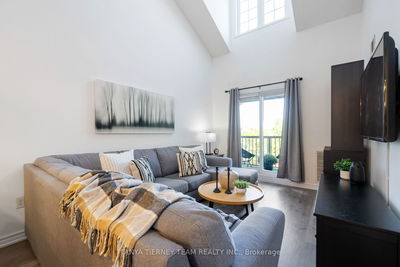Bright, airy, and beautiful! Welcome to this 47 Petra Way townhome, located in a family friendly community in Whitby. You'll be amazed at what this home has to offer. The main living area is an open concept design with tall cathedral ceilings, and gleaming hardwood flooring throughout the living room/dining room combo. With a walk-out to a private balcony overlooking the grounds. The kitchen comes complete with a breakfast bar and stainless steel appliances. Both bedrooms are thoughtfully placed at either ends of the floorplan to help maximize privacy. The primary suite is spacious and features a walk-in closet, and full 4pc ensuite bath. The second bedroom is generously sized with a double closet space, perfect for a kids bedroom, guest room, or a home office. The 3rd floor features a fantastic loft area that overlooks the main floor, adding additional living space for either a recreational area, 3rd bedroom, or a WFH/study area. Located a short distance to Taunton Gardens Shopping Centre, schools, ample greenspace and parks, and a short drive to HWY 401 and Trent University Durham Campus. Don't miss your chance to view this home in person and book your showing today!
부동산 특징
- 등록 날짜: Thursday, August 01, 2024
- 가상 투어: View Virtual Tour for 3-47 Petra Way
- 도시: Whitby
- 이웃/동네: Pringle Creek
- 전체 주소: 3-47 Petra Way, Whitby, L1R 0A7, Ontario, Canada
- 거실: Hardwood Floor, W/O To Balcony, Cathedral Ceiling
- 주방: Tile Floor, Breakfast Bar, Open Concept
- 리스팅 중개사: Keller Williams Advantage Realty - Disclaimer: The information contained in this listing has not been verified by Keller Williams Advantage Realty and should be verified by the buyer.



