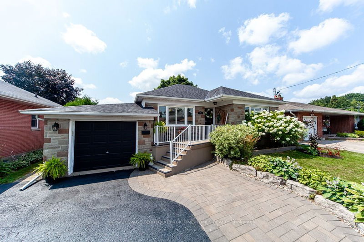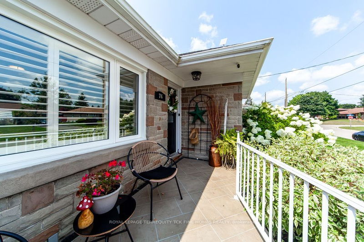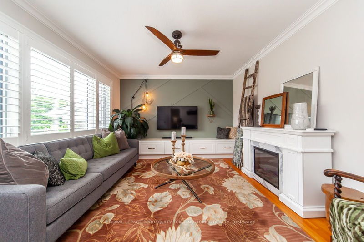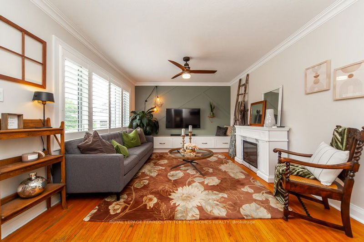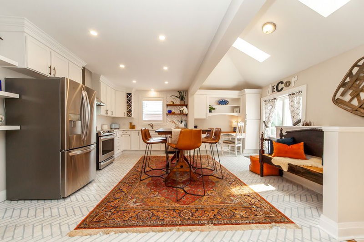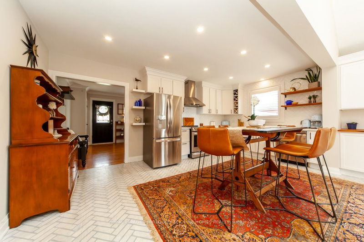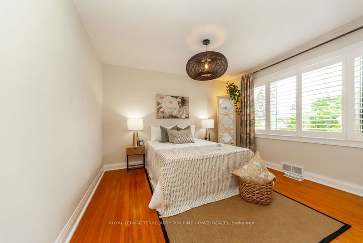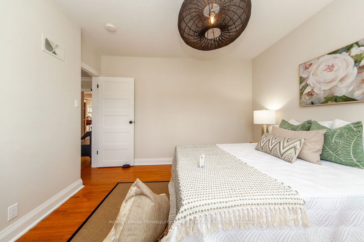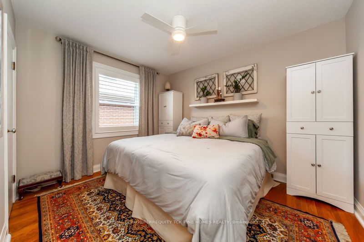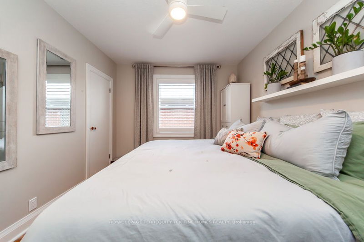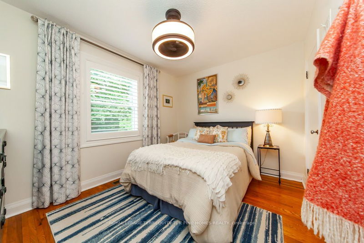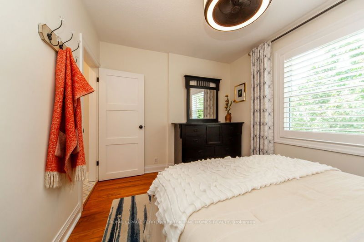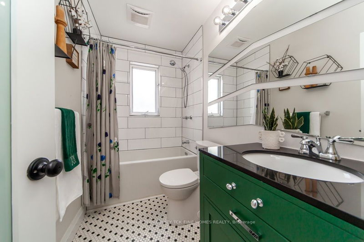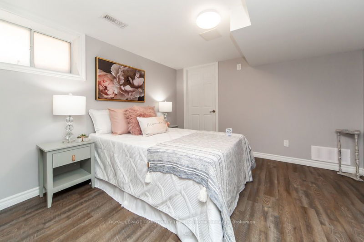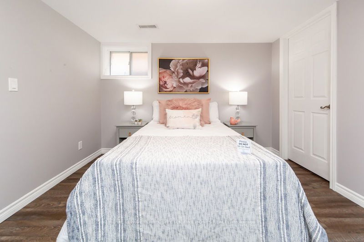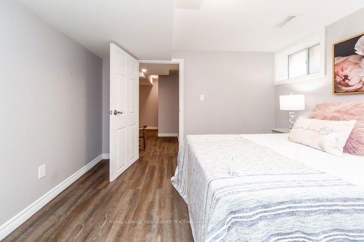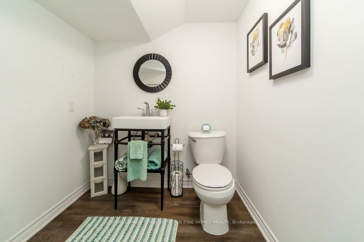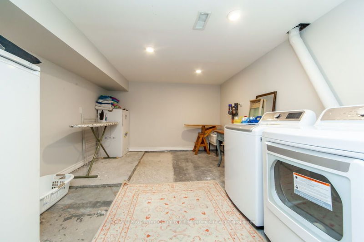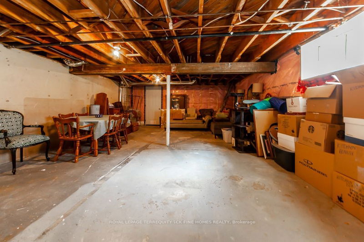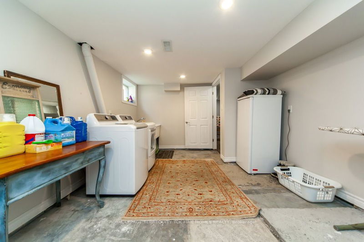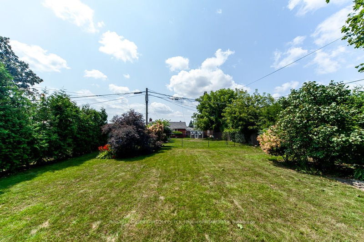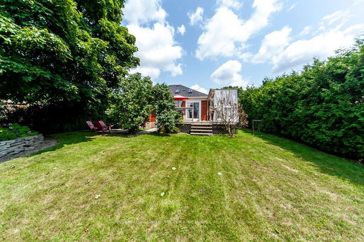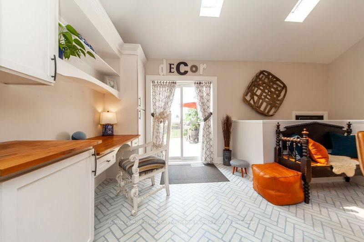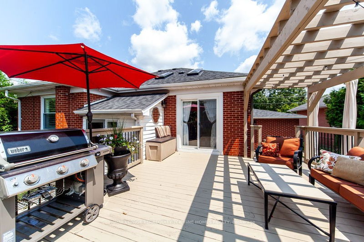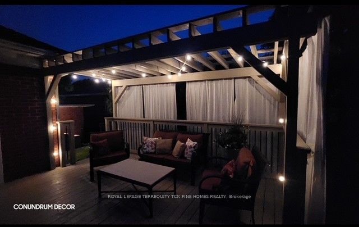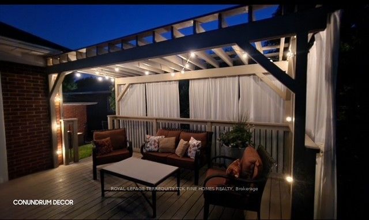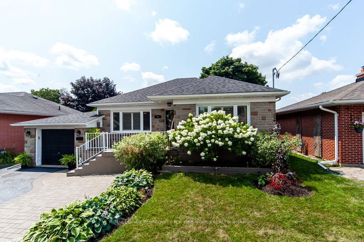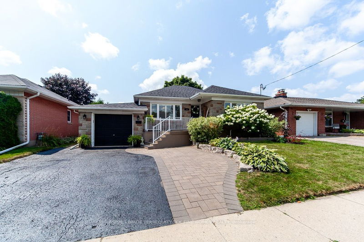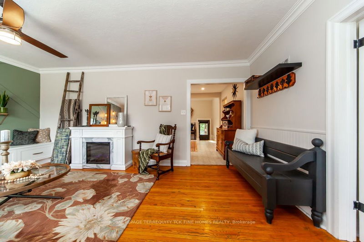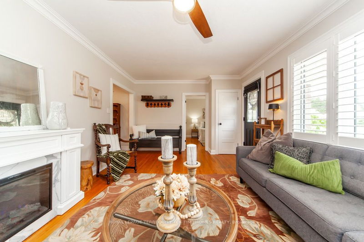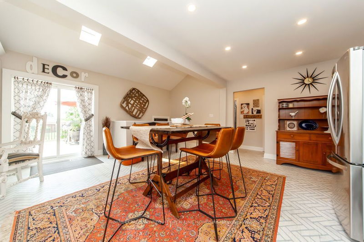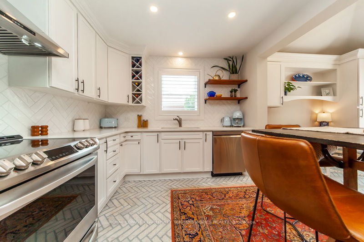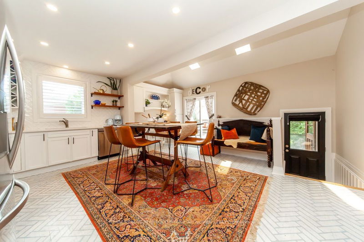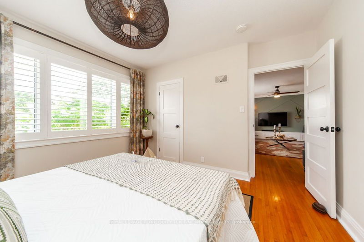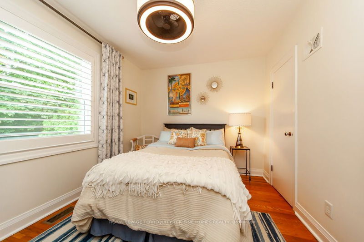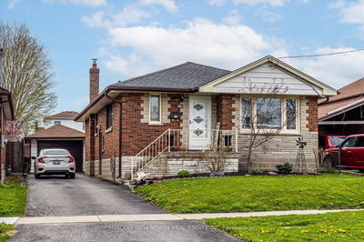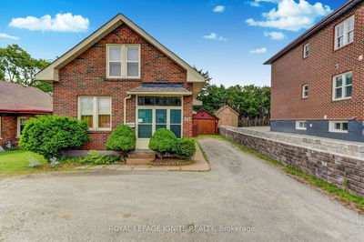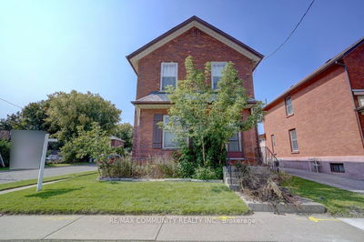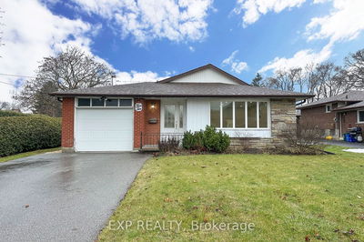Welcome to 76 Harris Ave * Stunningly Renovated and Well Kept Bungalow *Nothing To Do But Move In * Features 3 + 1 Bedrooms w/ 2 Bathrooms * Approx 1,200 Sq Ft Main Level Living Plus an Additional Approx 1,200 sq ft Lower Level Living Space For Almost 2,400 sq ft total * Massive Open Concept Newer Kitchen w/ Quartz Countertops, Vaulted Ceilings and Skylights Which Walks Out To A Gorgeous Deck With A Custom Pergola * Beautiful Wood Floors * Attached 1 Car Garage and a Driveway with Interlock Extension that can Fit 3 Cars * Large Lot on a Quiet Street * Separate Back Door With Mud Room (Great Potential for Turning Basement Into a Separate Rental Unit) * Beautifully Landscaped Front & Backyard * Close to Schools * Parks * Shopping * Restaurants * Oshawa Centre * Perfect for Families or Investors * Location * Location * Location * Basement is Partially Finished with a Bedroom & Bathroom as well as a Large Laundry Room, the open area is ready for your finishing touches if you need the space *
부동산 특징
- 등록 날짜: Friday, August 02, 2024
- 가상 투어: View Virtual Tour for 76 Harris Avenue
- 도시: Oshawa
- 이웃/동네: McLaughlin
- 전체 주소: 76 Harris Avenue, Oshawa, L1J 5K7, Ontario, Canada
- 거실: Hardwood Floor, Picture Window
- 주방: Vinyl Floor, Skylight, W/O To Deck
- 리스팅 중개사: Royal Lepage Terrequity Tck Fine Homes Realty - Disclaimer: The information contained in this listing has not been verified by Royal Lepage Terrequity Tck Fine Homes Realty and should be verified by the buyer.

