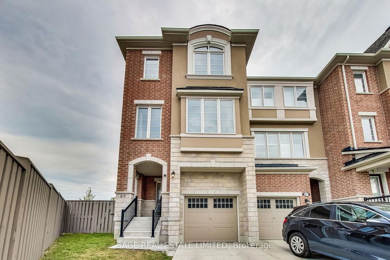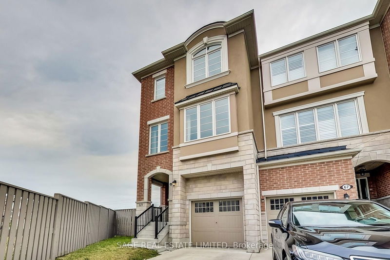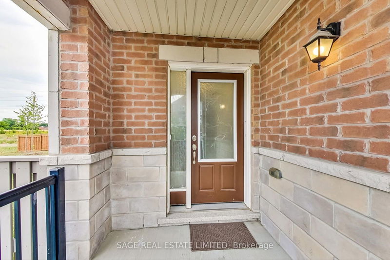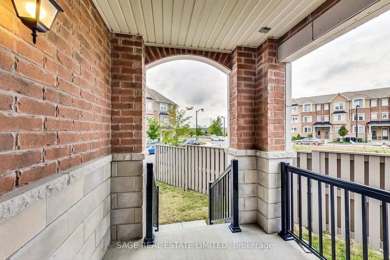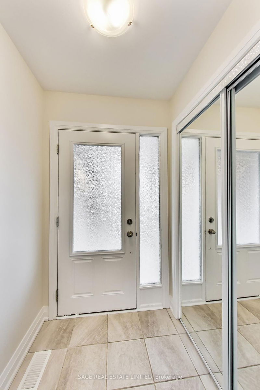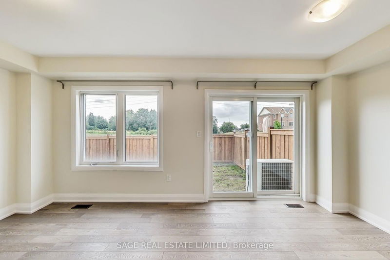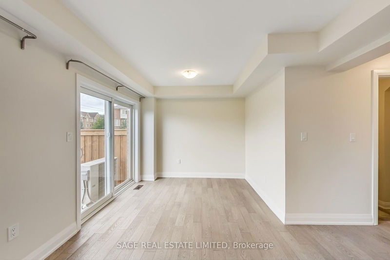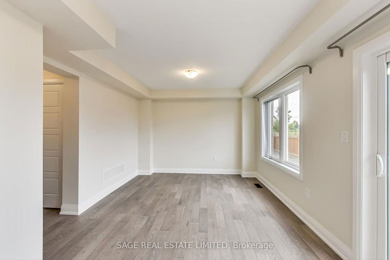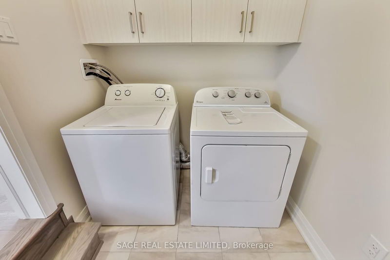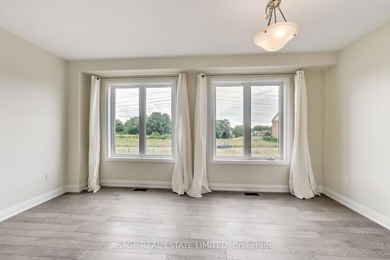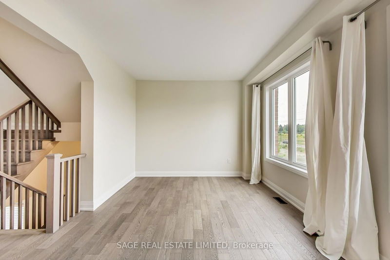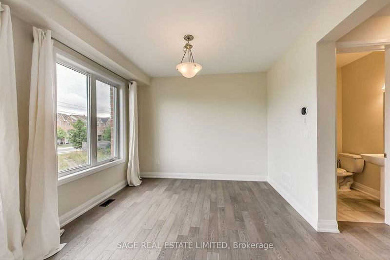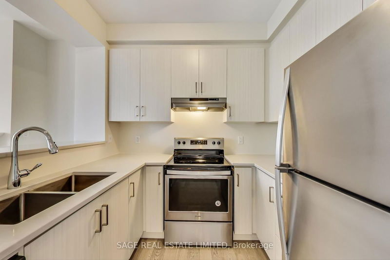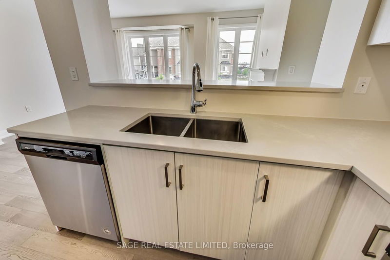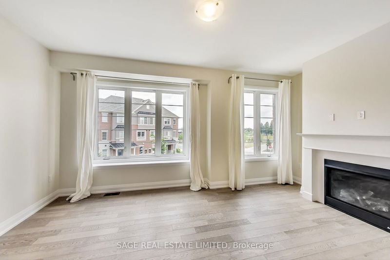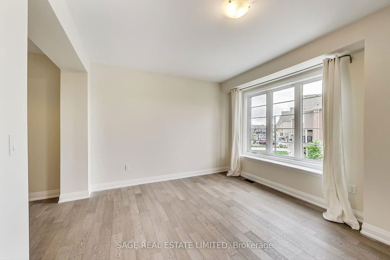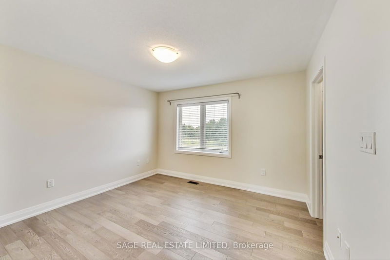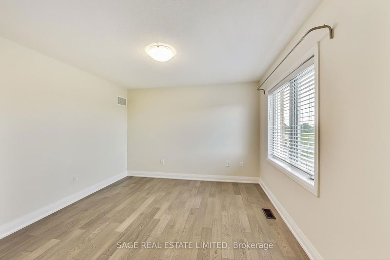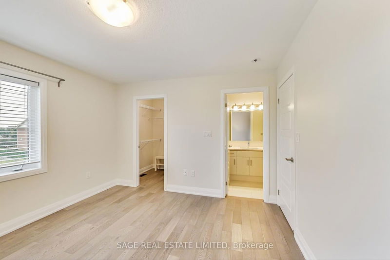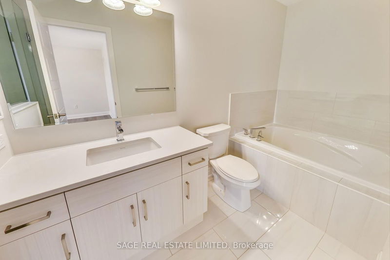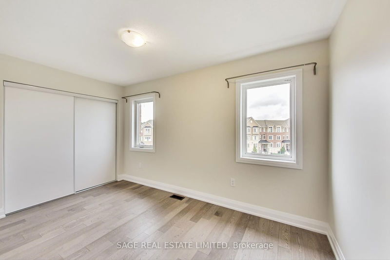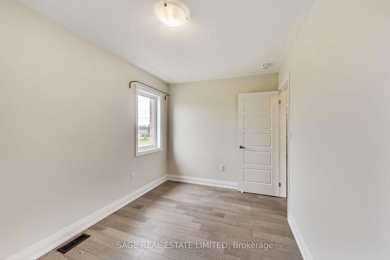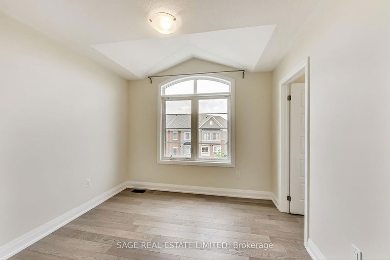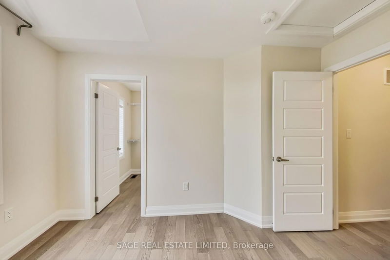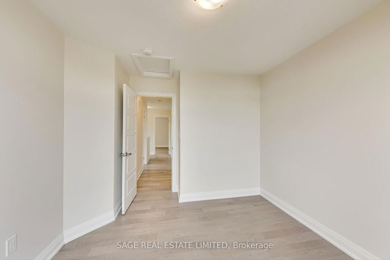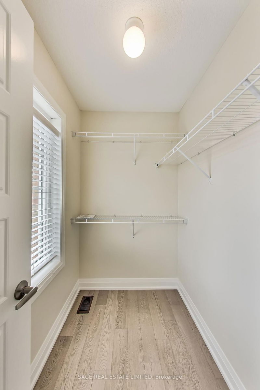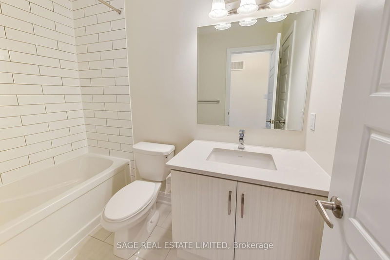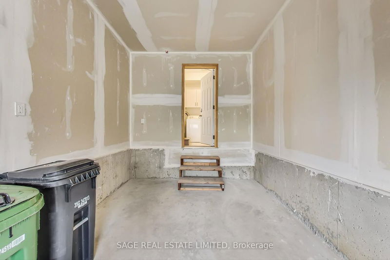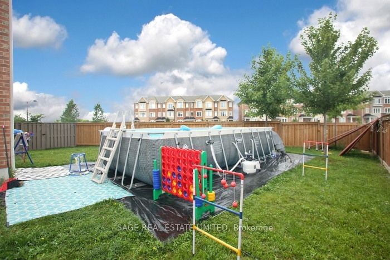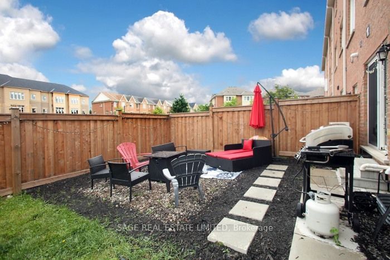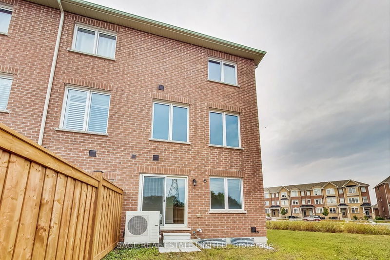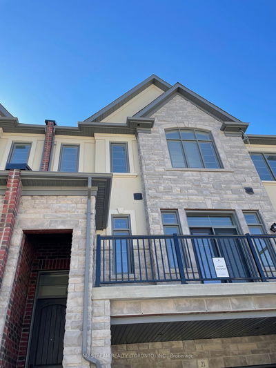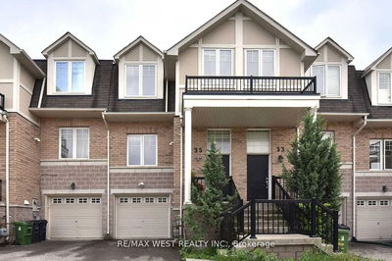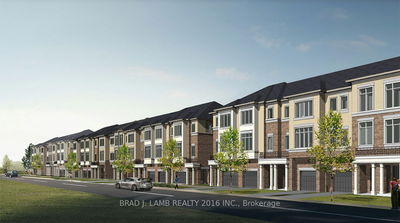Perfect In Pictures And Real Life! Beautiful Family Home On the Corner Lot, Feels Like A Semi! The Bright+Airy Feeling Throughout And Multiple Windows In Every Principle Room. Open Concept Main Floor, Modern Kitchen W/Upgraded Hardware, Quartz Counters, Full-Size Stainless Steel Appliances + Ensuite Pantry. Open Living/Dining, Hosting Will Never Be An Issue! Your Primary Bedroom is The Perfect Oasis With A Spa Like 5 Piece Ensuite. The Second Bedroom has catheral ceilings and walking closet. The Third bedroom is spacious with a double window and closet. Upgrades Include Hardwood Thru-Out, Oakstairs, Bathroom Finishes, +Kitchen Hardware. Move right in, you'll Love Living Here!
부동산 특징
- 등록 날짜: Monday, August 05, 2024
- 가상 투어: View Virtual Tour for 69 Fusilier Drive
- 도시: Toronto
- 이웃/동네: Clairlea-Birchmount
- 중요 교차로: Warden + St. Clair
- 전체 주소: 69 Fusilier Drive, Toronto, M1L 0J3, Ontario, Canada
- 거실: Hardwood Floor, Fireplace, Open Concept
- 주방: Hardwood Floor, Stainless Steel Appl, Eat-In Kitchen
- 가족실: Hardwood Floor, Sliding Doors, W/O To Yard
- 리스팅 중개사: Sage Real Estate Limited - Disclaimer: The information contained in this listing has not been verified by Sage Real Estate Limited and should be verified by the buyer.

