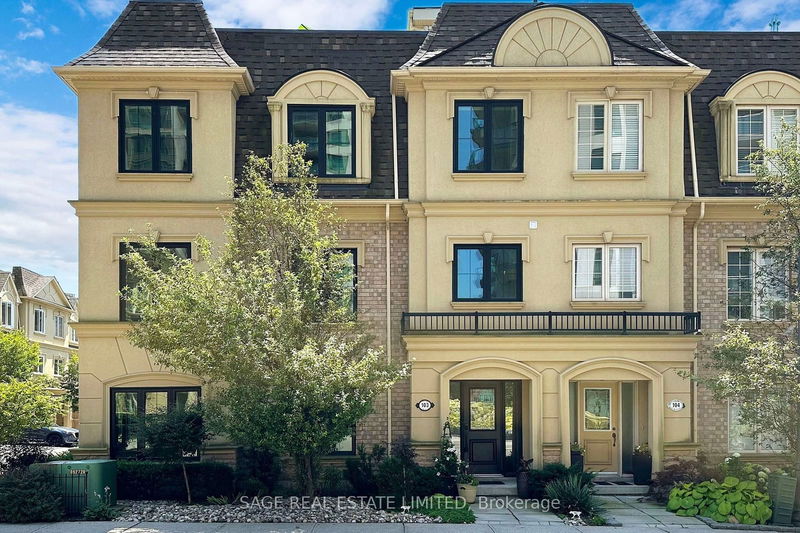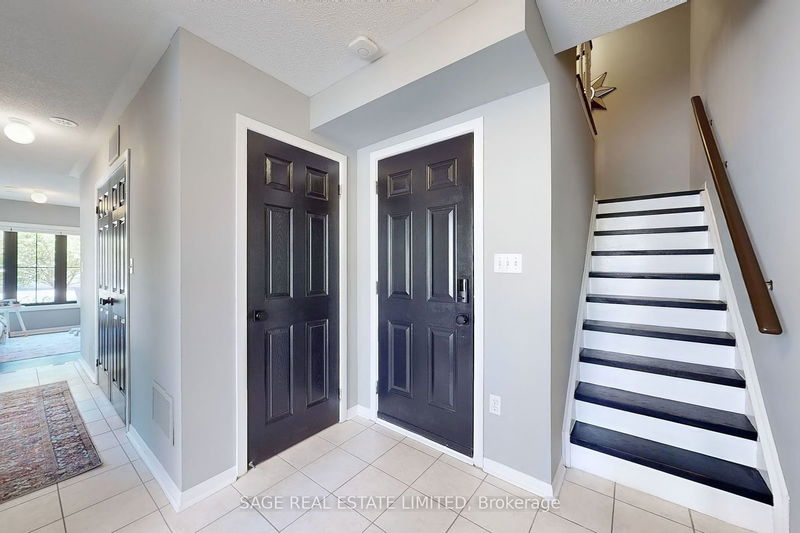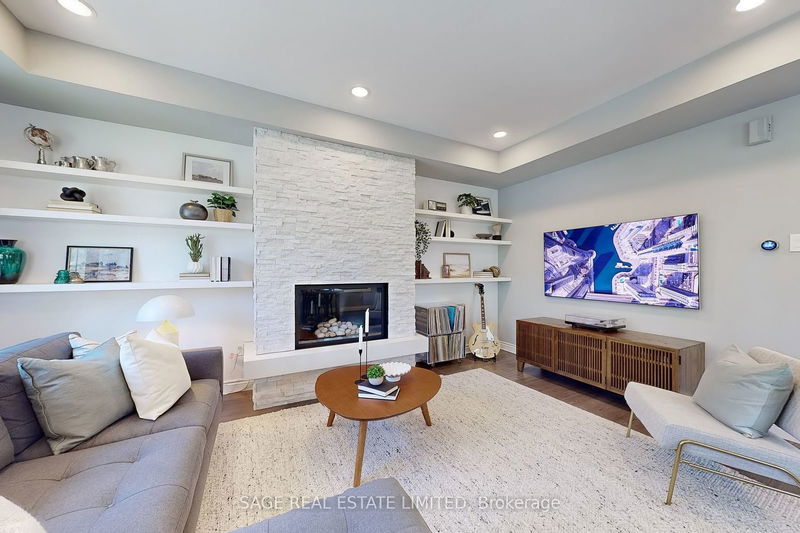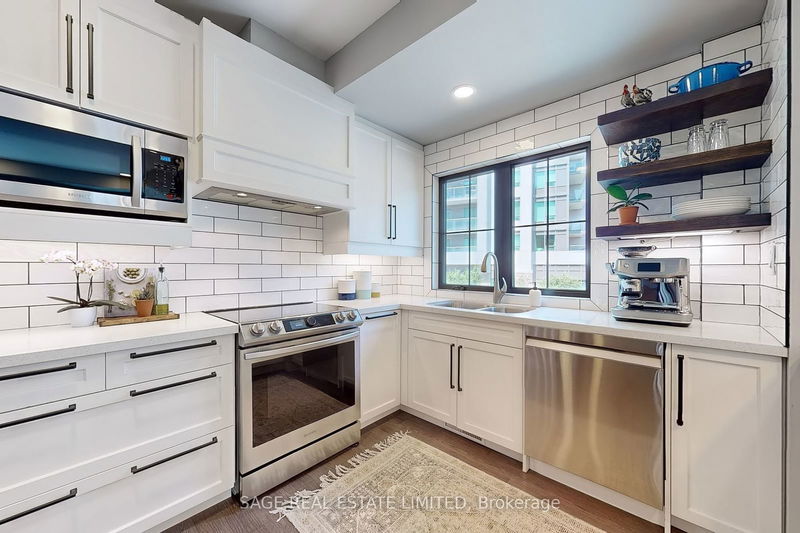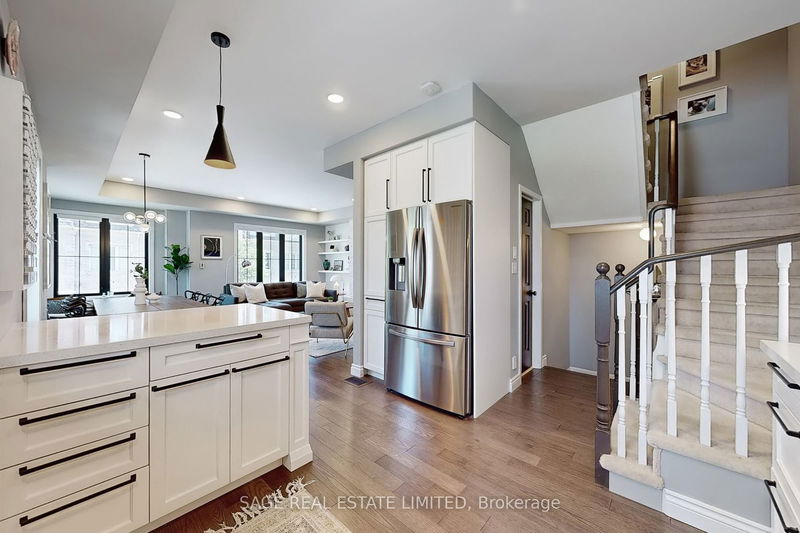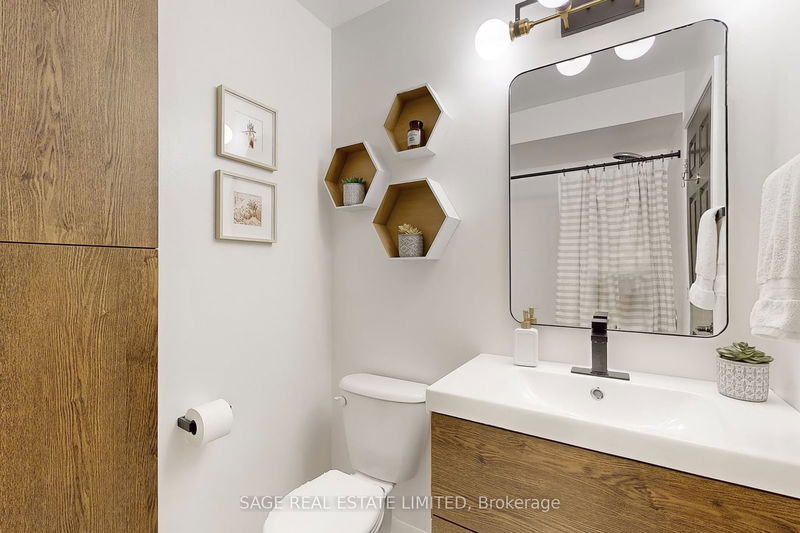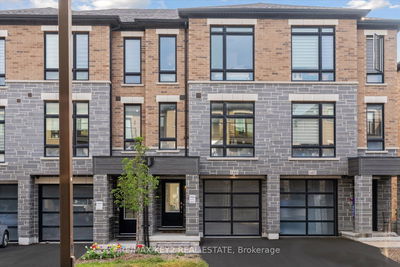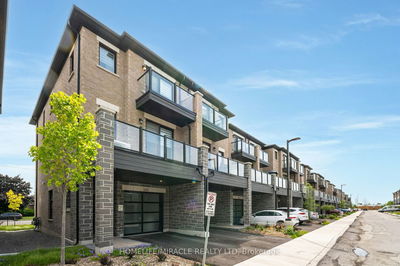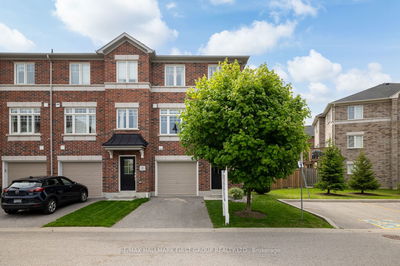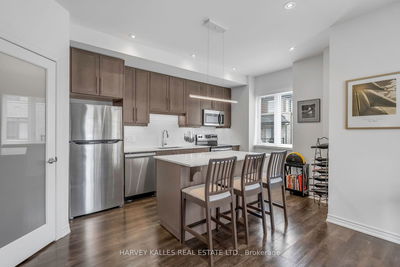Introducing an exquisite three-storey corner unit, masterfully renovated and redesigned to perfection. Spanning over 1,600 square feet, this home offers a seamless blend of transitional living space from the front foyer to the rooftop terrace. The sunlit, open-concept main floor features soaring 10-foot ceilings, elegant hardwood flooring, a sleek white stone gas fireplace, and a versatile bonus area ideal for a reading nook or office, complemented by a powder room. The striking kitchen boasts stainless steel appliances, quartz countertops, custom wood shelving, and a convenient breakfast bar. The spacious primary suite provides ample privacy, generous closet space, and a private four-piece ensuite bathroom (originally two bedrooms but can easily be reconfigured). Additionally, the unit includes two more bedrooms, located on the first and third floors, and a guest bathroom. The private rooftop terrace is perfect for enjoying sunsets and hosting barbecues. Located just minutes from restaurants, shopping malls, grocery stores, and major highways, this unit stands out as the crown jewel of this exclusive development.
부동산 특징
- 등록 날짜: Wednesday, August 07, 2024
- 가상 투어: View Virtual Tour for 103-1250 SAINT MARTINS Drive
- 도시: Pickering
- 이웃/동네: Bay Ridges
- 전체 주소: 103-1250 SAINT MARTINS Drive, Pickering, L1W 0A2, Ontario, Canada
- 거실: Hardwood Floor, Gas Fireplace, B/I Shelves
- 주방: Modern Kitchen, Quartz Counter, Stainless Steel Appl
- 리스팅 중개사: Sage Real Estate Limited - Disclaimer: The information contained in this listing has not been verified by Sage Real Estate Limited and should be verified by the buyer.

