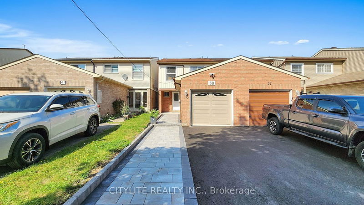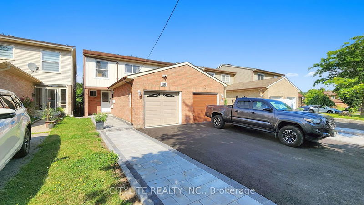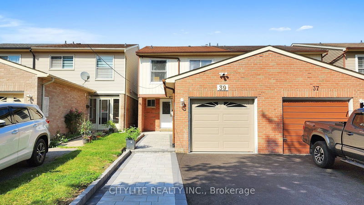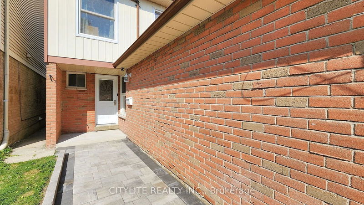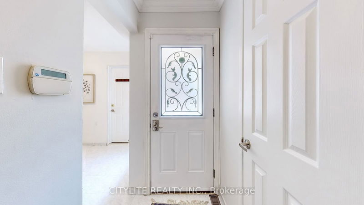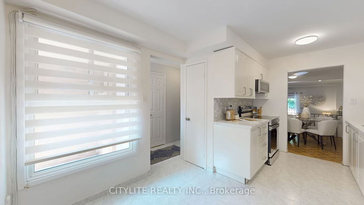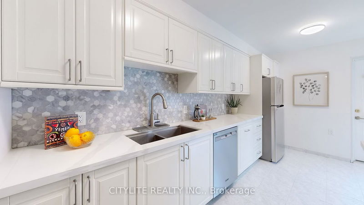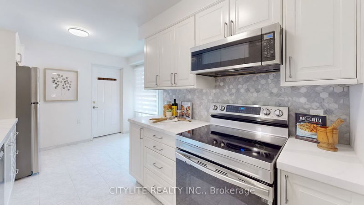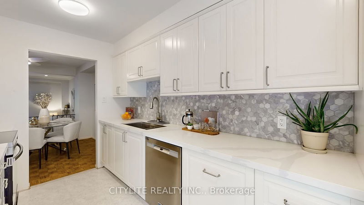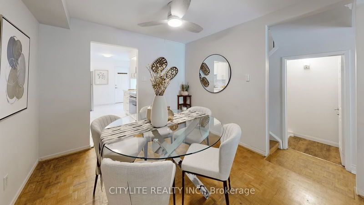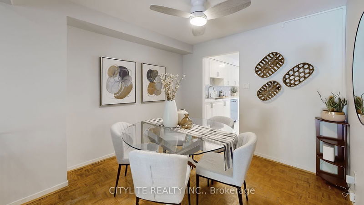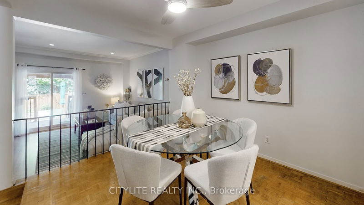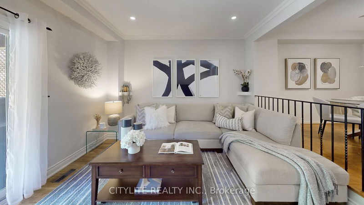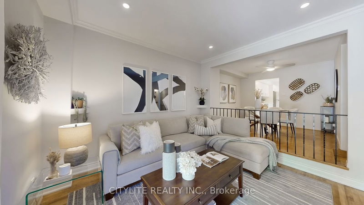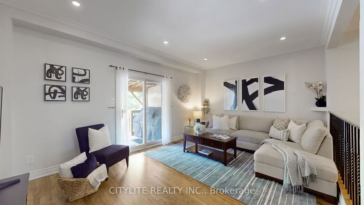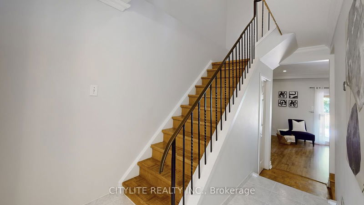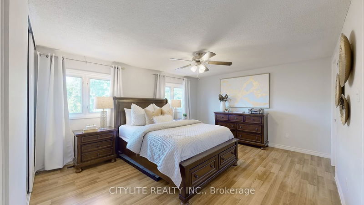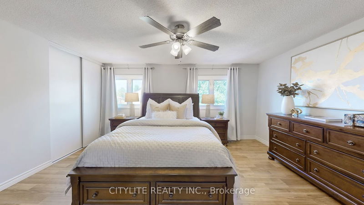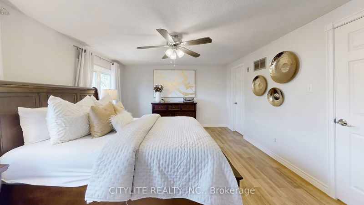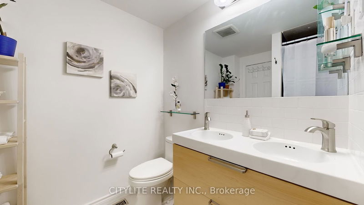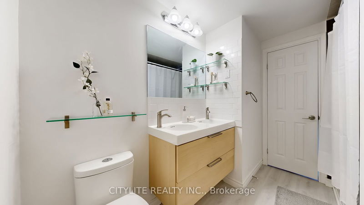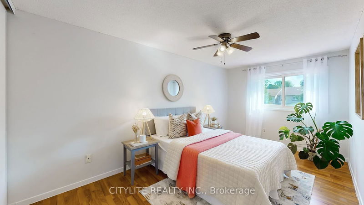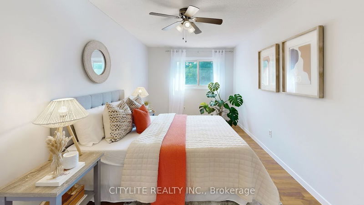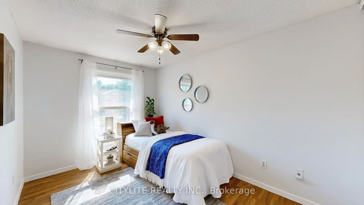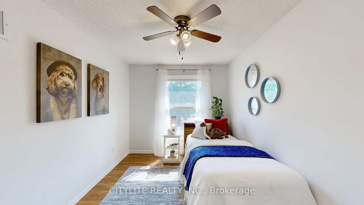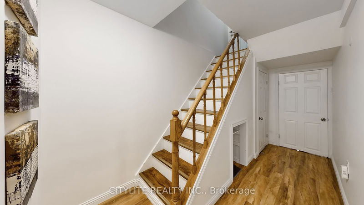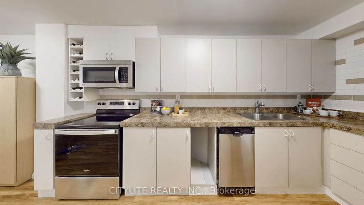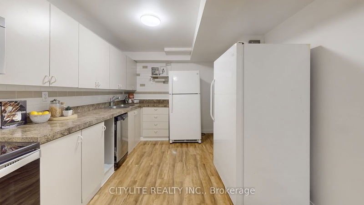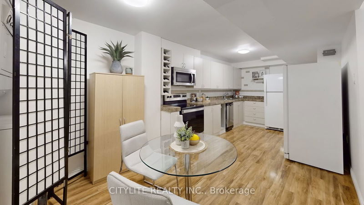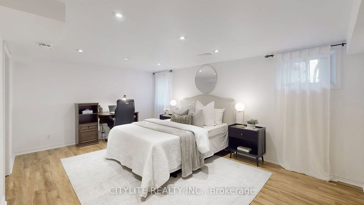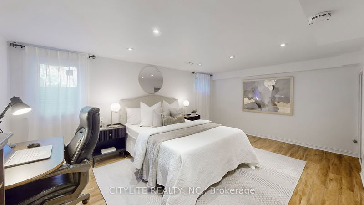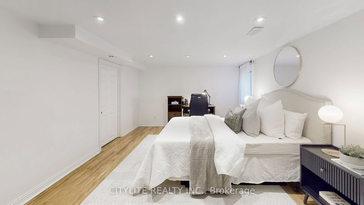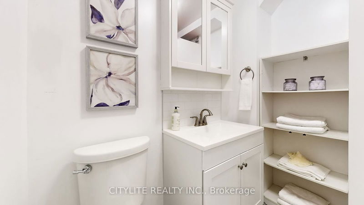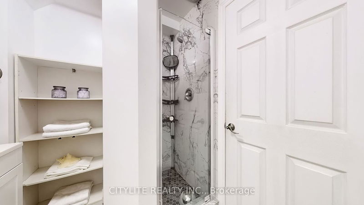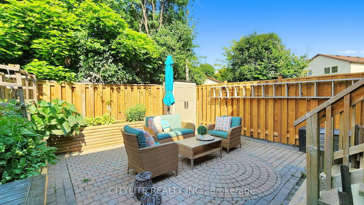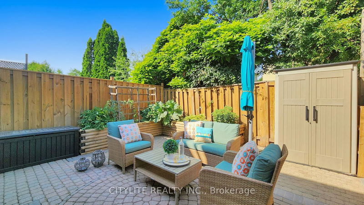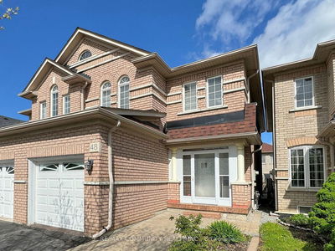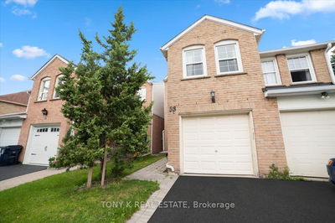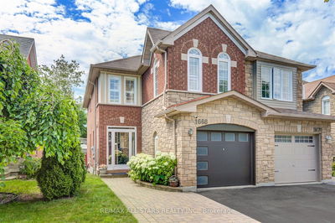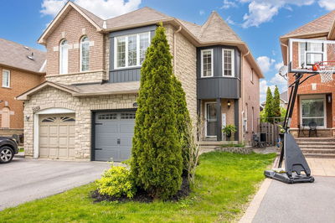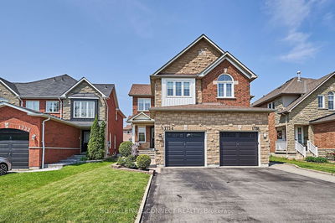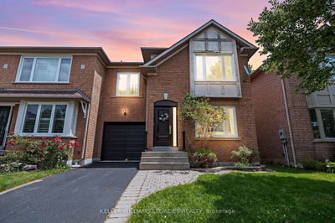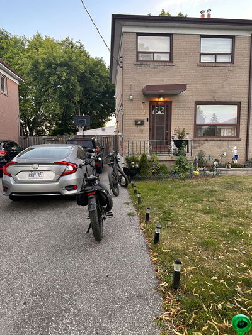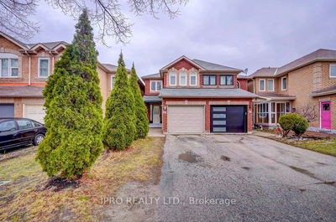Absolutely Fantastic Renovated 2 Storey Home Located In Prime Family Friendly Local. This Spacious Home Features A Formal Dining Room With Wood Flooring Overlooking A Bright, Oversized Living With Walk Out To Deck. It Boasts A Large, Renovated Family Sized Eat In Kitchen (2023) With New Appliances (2023) & Elegant Quartz Counters. The Master Bedroom Retreat Has A Semi Ensuite To A Modern Spa Like Bathroom (2023), As Well As Two Other Generous Sized Bedrooms. The Lower Level Of This Marvelous Home Includes A Fully Finished Lower Level, With A 2nd Kitchen & 2nd Laundry Facilities. The Contemporary Lower Level- Bathroom Is Styled In Neutral Tones, & The Master Bedroom Also Contains A Special Egress Window, Allowing The New Owner Peace Of Mind. Other Improvements Include New Driveway & Interlocking. This Fantastic Home Checks All The Boxes As The Lower Level Of This Amazing Home Has Potential For A Wise Investor Or A Savvy First-Time Buyer!
부동산 특징
- 등록 날짜: Friday, August 09, 2024
- 가상 투어: View Virtual Tour for 39 John Stoner Drive
- 도시: Toronto
- 이웃/동네: Malvern
- 중요 교차로: Finch/Morningside
- 전체 주소: 39 John Stoner Drive, Toronto, M1B 3A2, Ontario, Canada
- 거실: Laminate, Pot Lights, W/O To Deck
- 주방: Updated, Stainless Steel Appl, Quartz Counter
- 주방: Laminate, Eat-In Kitchen, Combined W/Laundry
- 리스팅 중개사: Citylite Realty Inc. - Disclaimer: The information contained in this listing has not been verified by Citylite Realty Inc. and should be verified by the buyer.

