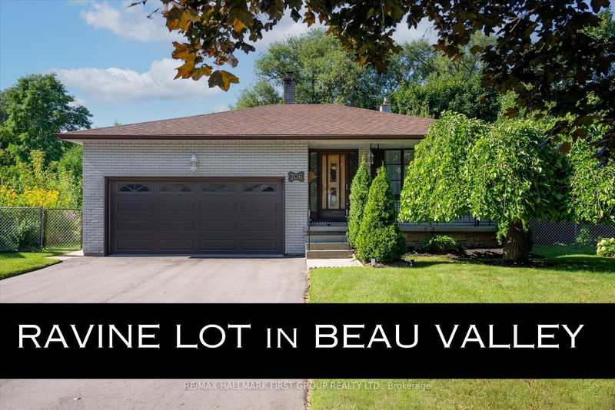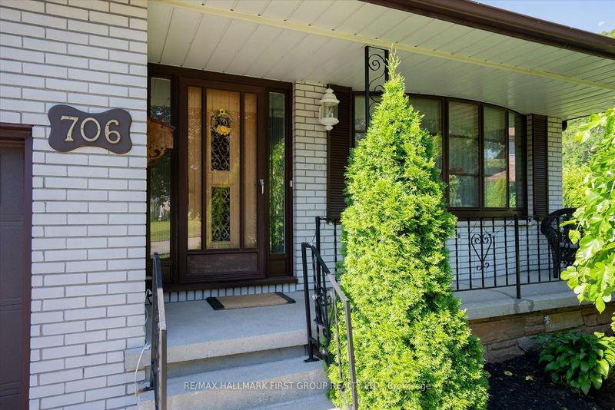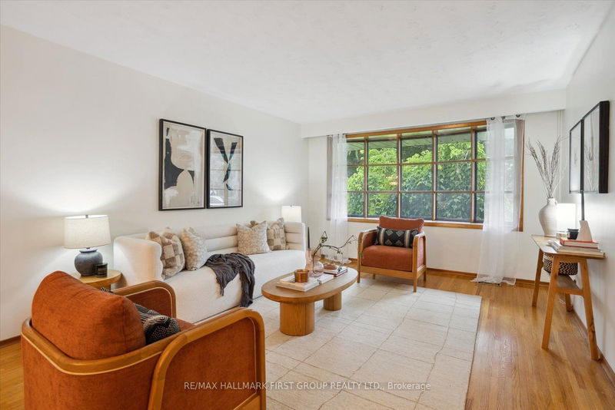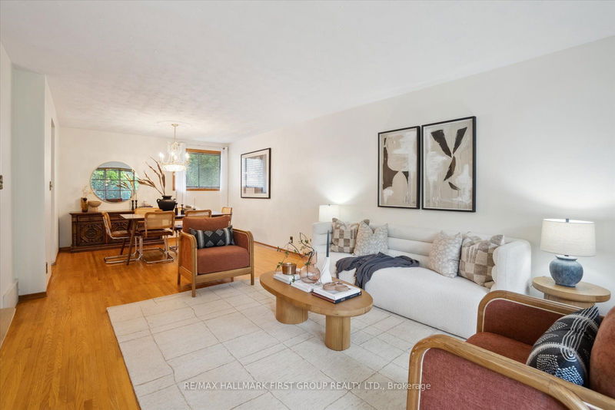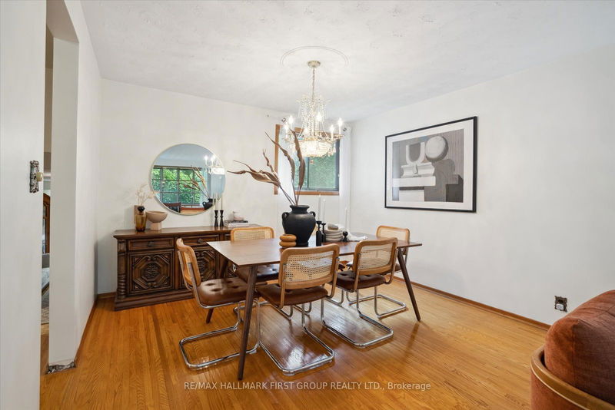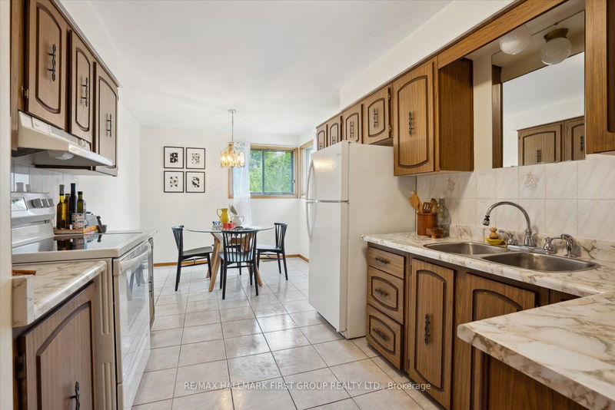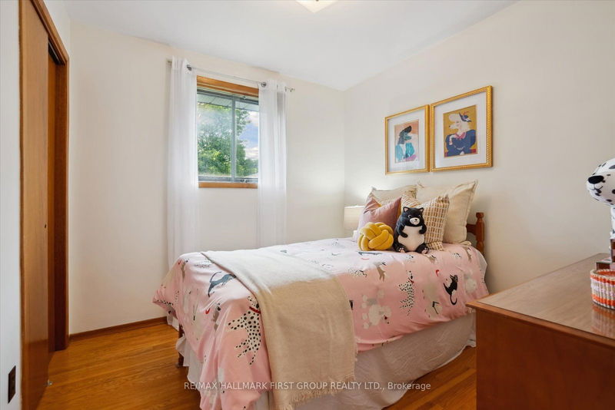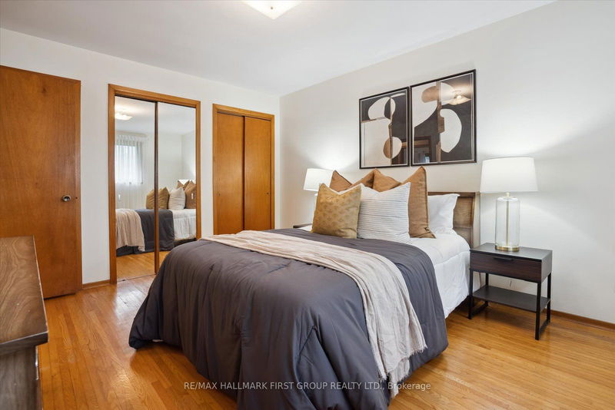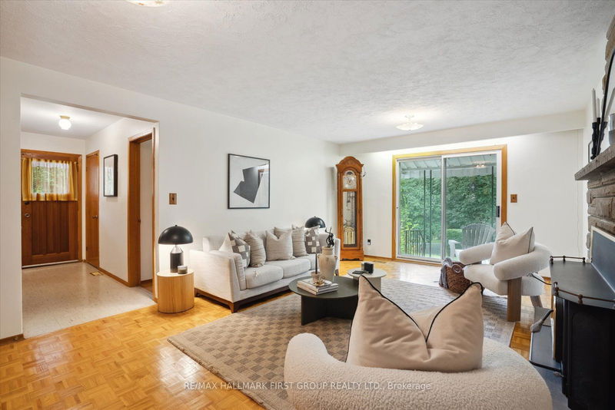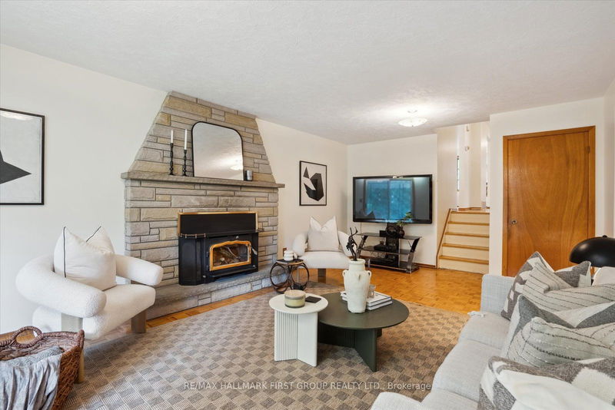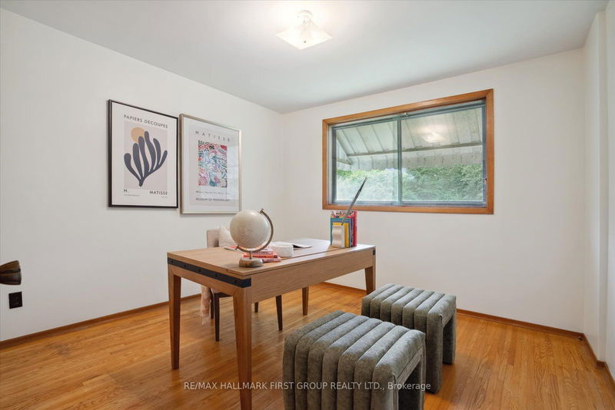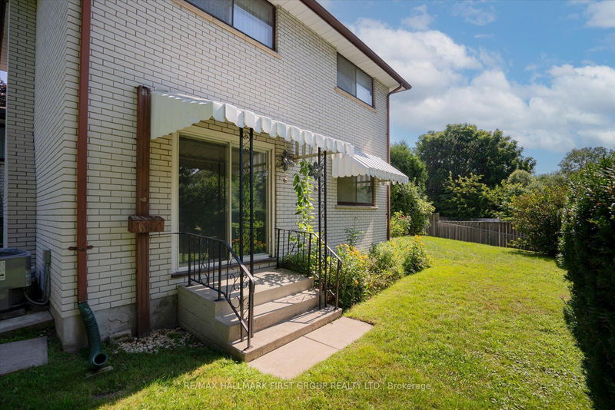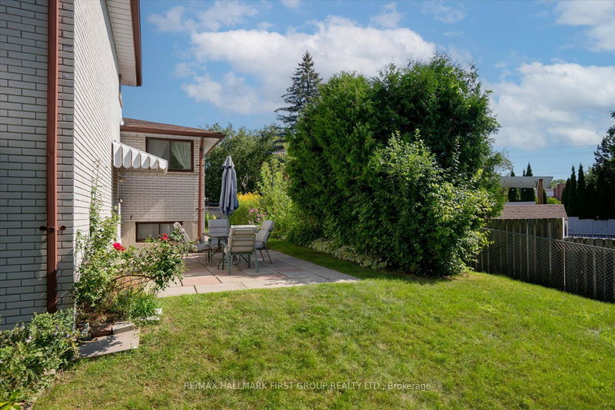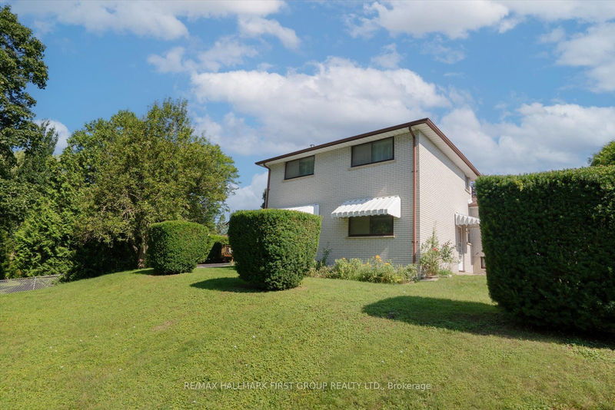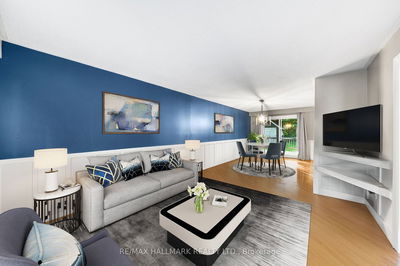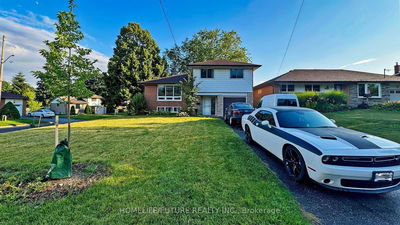This custom-built all-brick family home, over 1900 sq ft, lovingly maintained by the original owner, is situated on a quiet court in the sought-after Beau Valley neighborhood, backing onto a serene ravine. With only one family ever living here, this property is within walking distance to schools, parks, and amenities. This 4-level backsplit offers oversized windows, flooding the space with natural light. It features a bright eat-in kitchen with a pantry, hardwood floors, 4 spacious bedrooms, a welcoming living and dining room, and a cozy family room with a floor-to-ceiling custom wood-burning fireplace that opens to a patio perfect for enjoying the fully fenced and landscaped backyard with views of the green space beyond. The finished basement, complete with a bar and cedar closet, is ideal for entertaining. The laundry room includes an extra shower for added convenience. The freshly painted interior means its move-in ready. With an oversized, fully insulated double-car garage and driveway parking for four vehicles, this home offers both convenience and tranquility in one of Oshawa's most desirable areas. Don't miss your chance to see it today!
부동산 특징
- 등록 날짜: Tuesday, August 13, 2024
- 가상 투어: View Virtual Tour for 706 Tulip Court
- 도시: Oshawa
- 이웃/동네: Centennial
- 중요 교차로: Ritson Rd N / Rossland Rd E
- 전체 주소: 706 Tulip Court, Oshawa, L1G 3C6, Ontario, Canada
- 거실: Combined W/Dining, Large Window, Hardwood Floor
- 주방: Breakfast Area, Window, Ceramic Floor
- 가족실: W/O To Yard, Open Concept, Parquet Floor
- 리스팅 중개사: Re/Max Hallmark First Group Realty Ltd. - Disclaimer: The information contained in this listing has not been verified by Re/Max Hallmark First Group Realty Ltd. and should be verified by the buyer.

