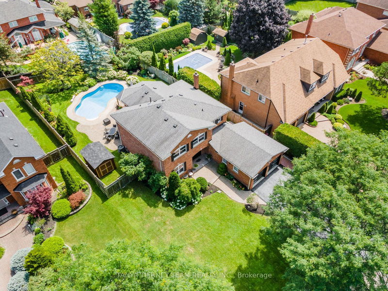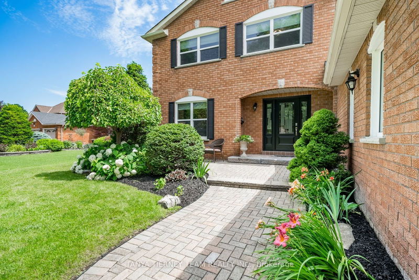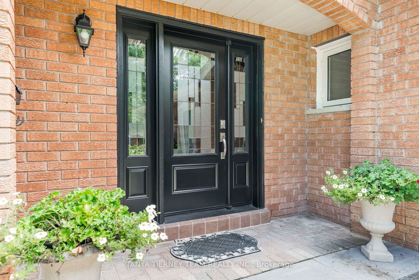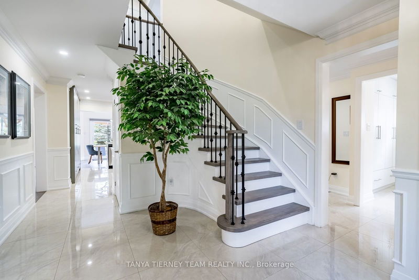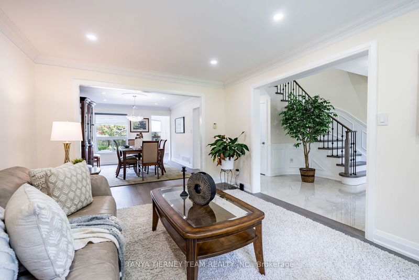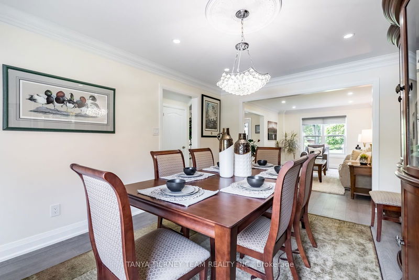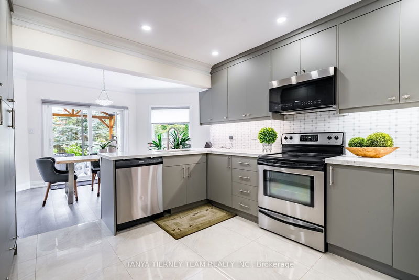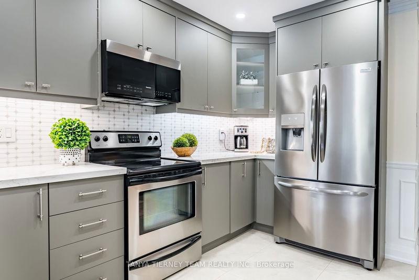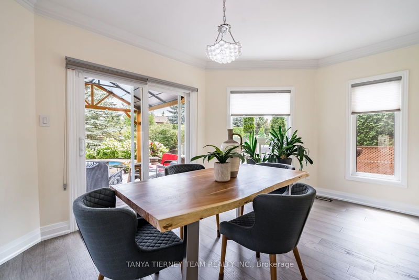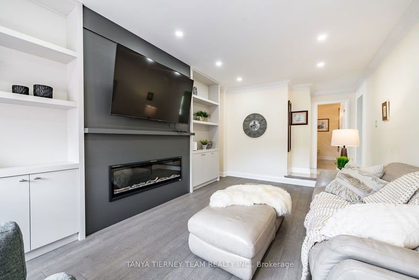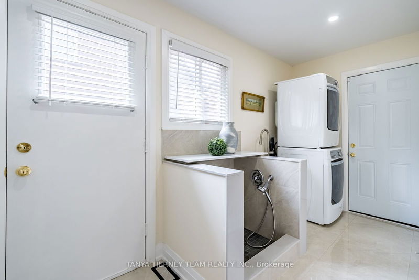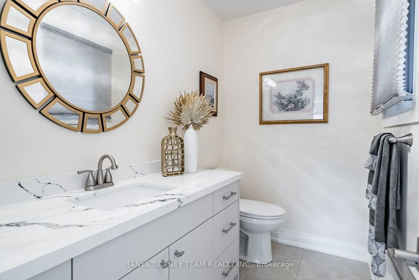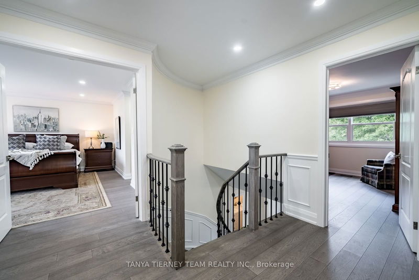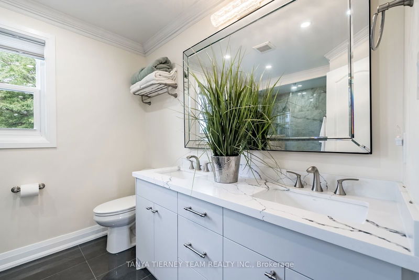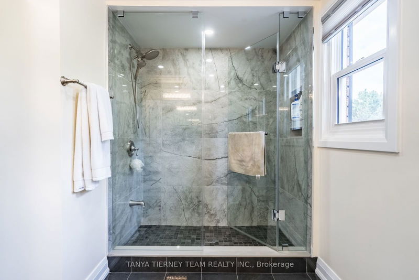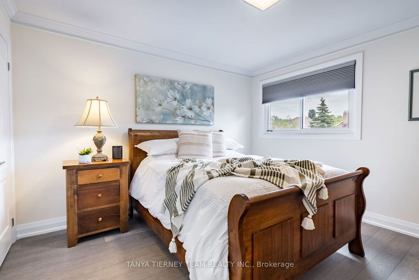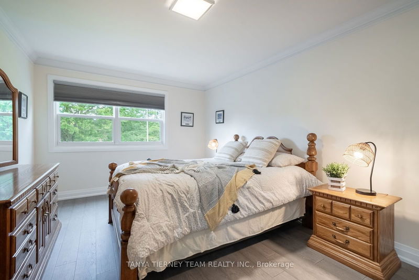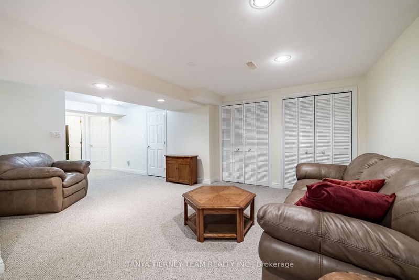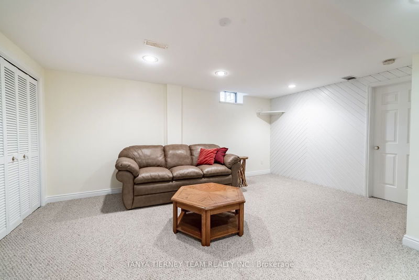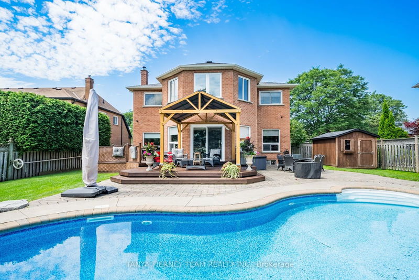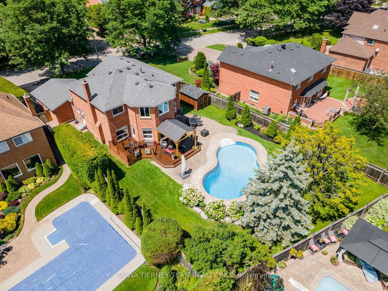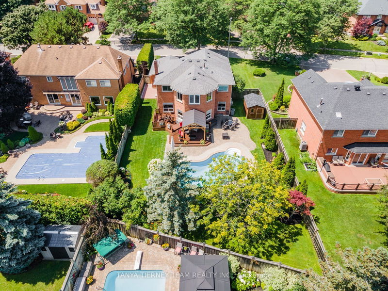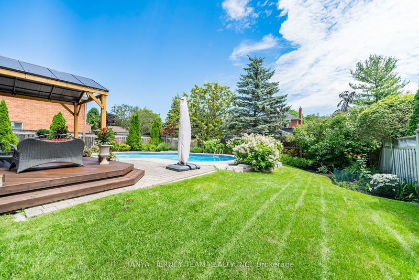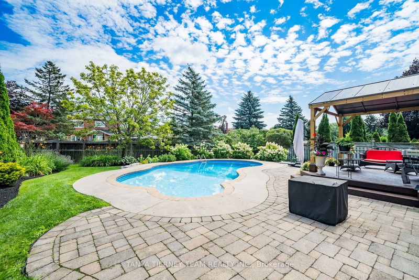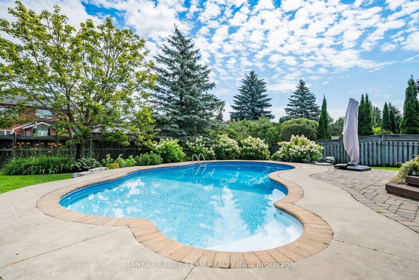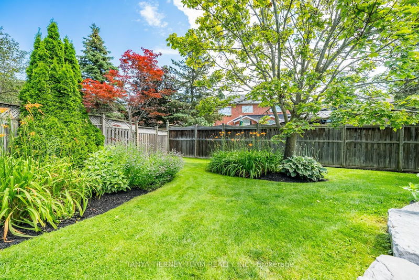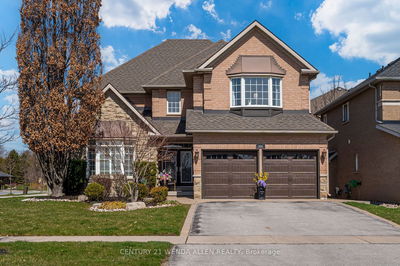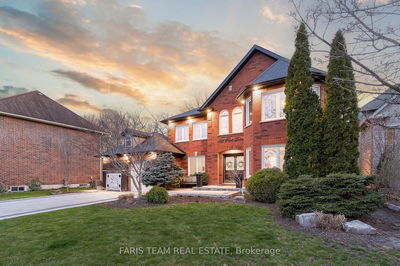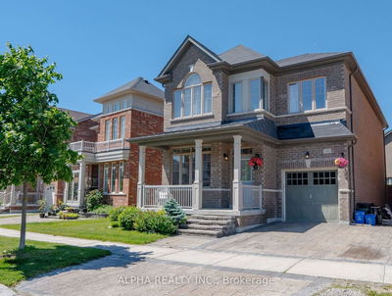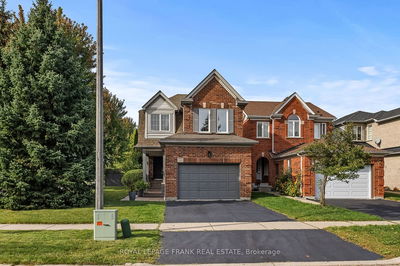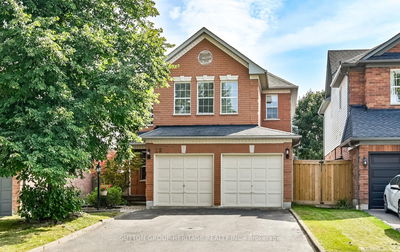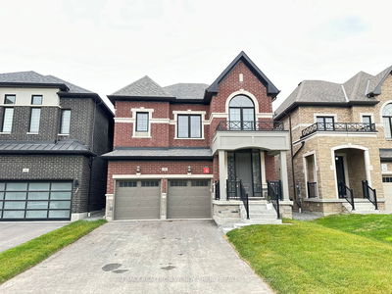Executive 4+1 bedroom family home with an in-ground saltwater pool nestled on a lush 70x162 ft premium lot in the rarely offered Somerset Estates! No detail has been overlooked from the moment you arrive with parking for 6 & landscaping entry to the inviting foyer with porcelain floors & beautiful wainscotting. Luxurious updates throughout including crown moulding, new interior doors & trim, smooth ceilings, pot lights, freshly painted, updated baths & hardwood floors including staircase with wrought iron spindles. Traditional main floor plan with elegant formal living room & dining rooms. Gourmet kitchen boasting custom backsplash, quartz counters, pantry & stainless steel appliances. Breakfast area with sliding glass walk-out to the incredible backyard oasis with in-ground pool, 2-tier deck with cedar hard-top gazebo, gas BBQ hookup, interlocking patio, shed, lush gardens & mature trees for added privacy! Spacious sunken family room offers a cozy fireplace & custom surround. Convenient main floor laundry room with separate side entry, garage access & amazing doggie shower! The upper level features 4 very generous bedrooms including the primary retreat with backyard views from the tranquil sitting area, walk-in closet organizers, custom built-ins & spa like 4pc ensuite with quartz double vanity & large glass shower. Additional living space can be found in the fully finished basement complete with above grade windows, rec room, gym area, games room with wet bar, 3pc bath & 5th bedroom. This home has been updated throughout & truly exemplifies pride of ownership throughout! Situated walking distance to demand schools, parks, rec centres, shops, transits & more!
부동산 특징
- 등록 날짜: Thursday, August 15, 2024
- 가상 투어: View Virtual Tour for 22 Woodhaven Crescent
- 도시: Whitby
- 이웃/동네: Williamsburg
- 중요 교차로: Rossland Rd & Cochrane Rd
- 전체 주소: 22 Woodhaven Crescent, Whitby, L1R 1R1, Ontario, Canada
- 거실: O/Looks Frontyard, Crown Moulding, Hardwood Floor
- 주방: Quartz Counter, Backsplash, Stainless Steel Appl
- 가족실: Electric Fireplace, B/I Shelves, Hardwood Floor
- 리스팅 중개사: Tanya Tierney Team Realty Inc. - Disclaimer: The information contained in this listing has not been verified by Tanya Tierney Team Realty Inc. and should be verified by the buyer.

