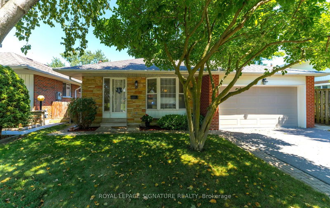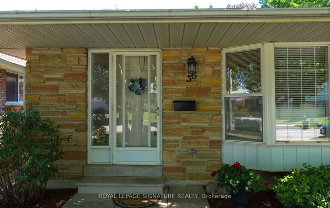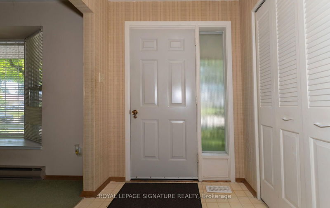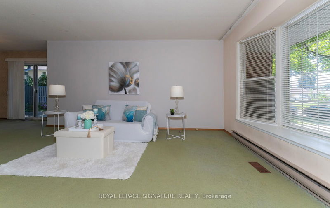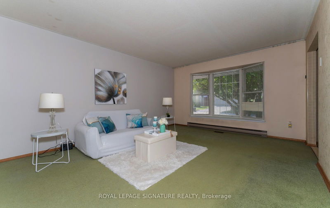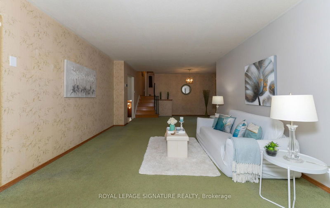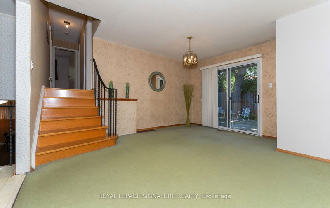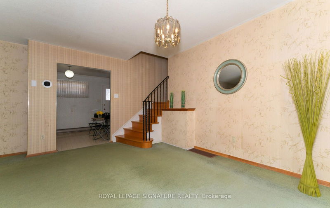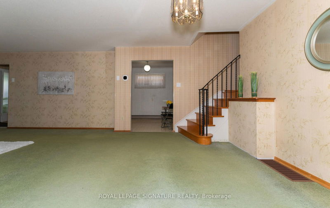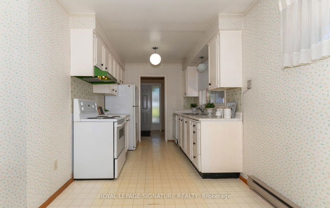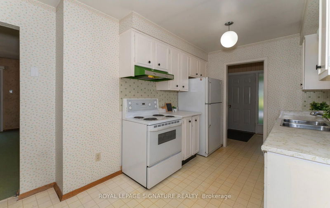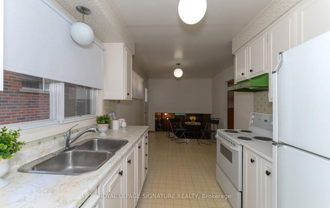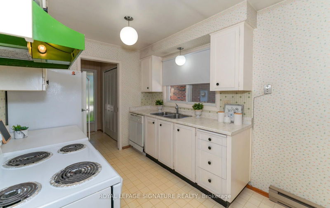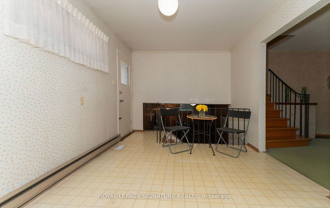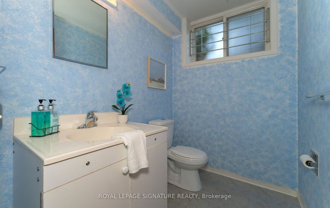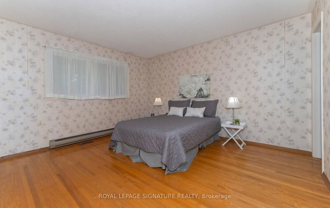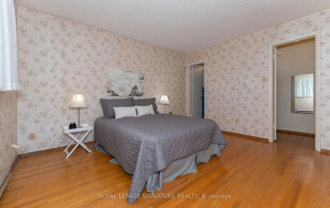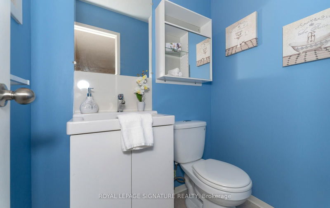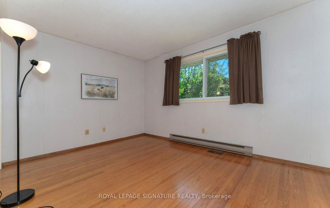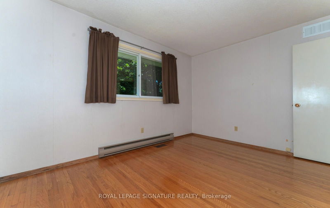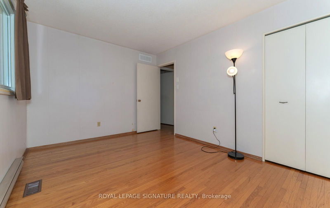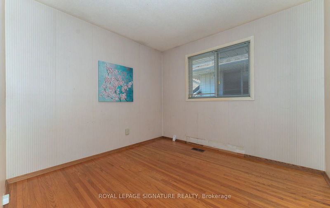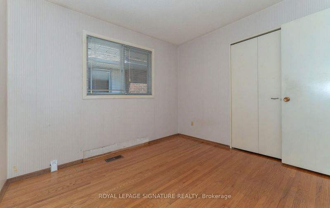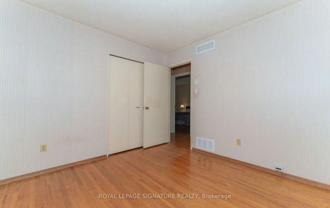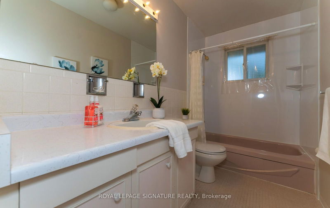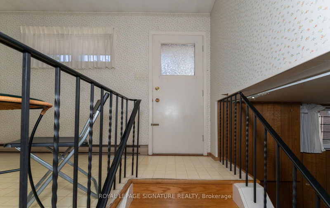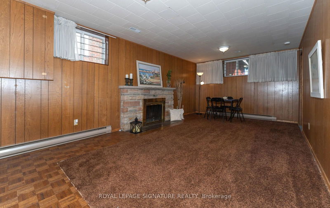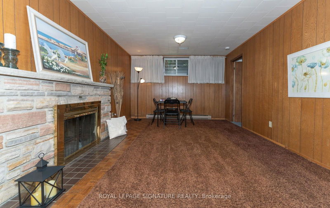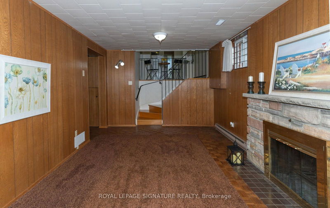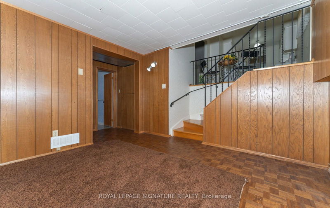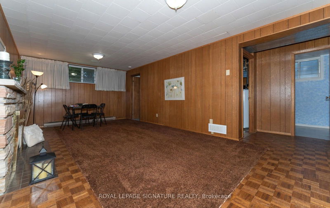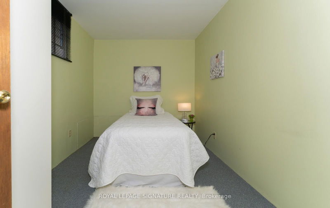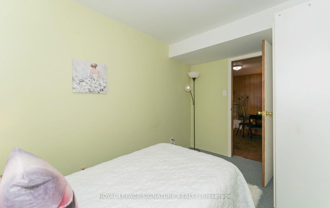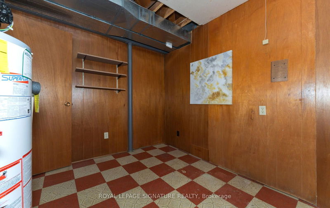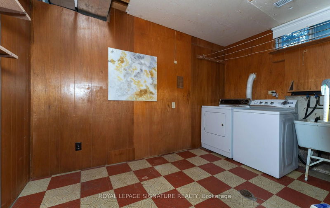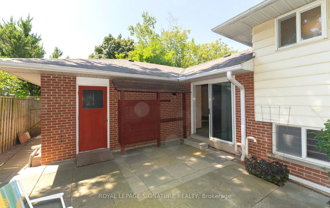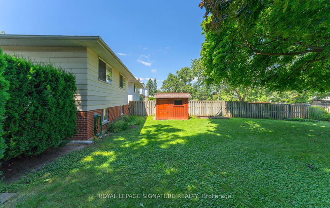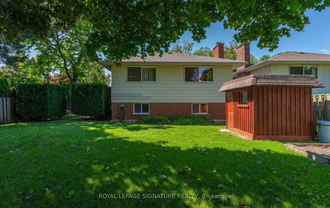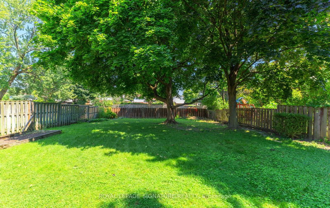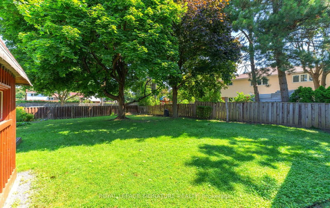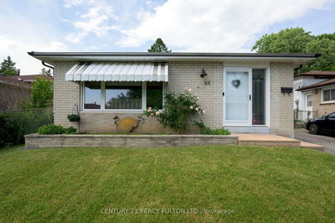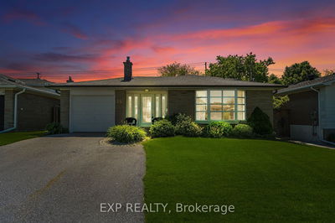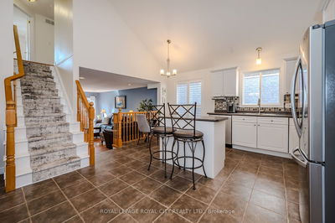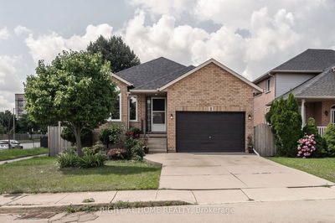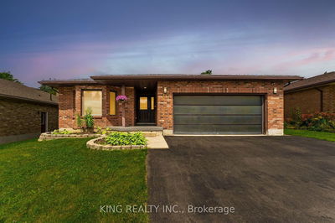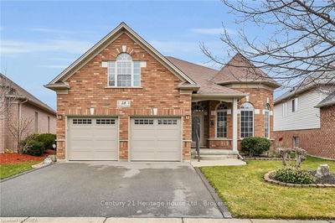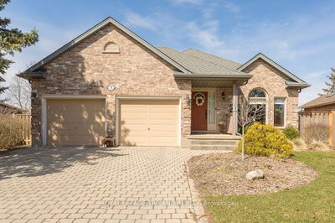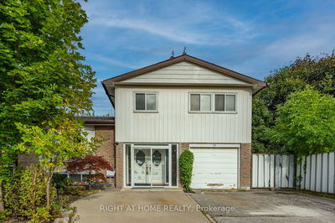Wow! Best Value!! Don't Miss This Opportunity! **4 Bedroom** Backsplit, DOUBLE CAR GARAGE, Ensuite Bath In Primary Bedroom, GAS HEATING, CAC, Family Room! All This Plus, Nestled On A QUIET CHILD SAFE Crescent In The Family Friendly Neighbourhood Of L'Amoreaux! Same Owners For Over 36 Years! Walk-out To 'Private Patio From Dining Room! Relax By The Roaring Wood Burning Stone Fireplace In The Main Floor Family Room! Perfect For A Cozy Winter Evening! Enjoy Massive & Private Patio For Summer Family BBQ's! Tons Of Room For Children To Play In Expansive Lush Backyard! No Neighbours Behind You! NO NEED TO PAY For Someone Else's Renovations That May Not Be Your Own Choices! Decorate Or Renovate To Your Own Tastes & Desires! Feeds Into VERY GOOD SCHOOL DISTRICT - West Of Birchmount! Timberbank Jr. P.S., John Buchan Sr. P.S. & Stephen Leacock C.I All Within A Short Walk! Surrounded By Wonderful Neighbours & Young Growing Families! Close To Many Beautiful Parks In The Area, Steps To TTC, Go Train, Subway, Restaurants, Golf Course Minutes Away, Walking Trails! It's All Here For You & Your Family! Don't Miss Out!
부동산 특징
- 등록 날짜: Tuesday, August 20, 2024
- 가상 투어: View Virtual Tour for 56 Wakefield Crescent
- 도시: Toronto
- 이웃/동네: L'Amoreaux
- 중요 교차로: Huntingwood/West of Birchmount
- 전체 주소: 56 Wakefield Crescent, Toronto, M1W 2C2, Ontario, Canada
- 거실: Bay Window, Combined W/Dining, Broadloom
- 주방: Family Size Kitchen, Eat-In Kitchen, Side Door
- 가족실: Fireplace, Hardwood Floor, Above Grade Window
- 리스팅 중개사: Royal Lepage Signature Realty - Disclaimer: The information contained in this listing has not been verified by Royal Lepage Signature Realty and should be verified by the buyer.

